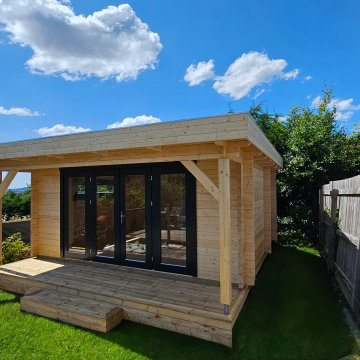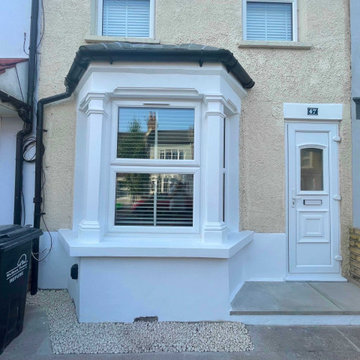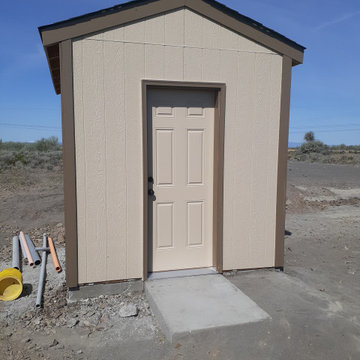Фото: синяя хозпостройка со средним бюджетом
Сортировать:
Бюджет
Сортировать:Популярное за сегодня
121 - 140 из 218 фото
1 из 3
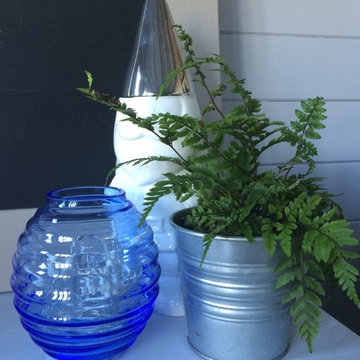
Nordic style summer house, guest room and home bar with rustic and industrial elements. Features custom made bar, wood burning stove and large external deck.
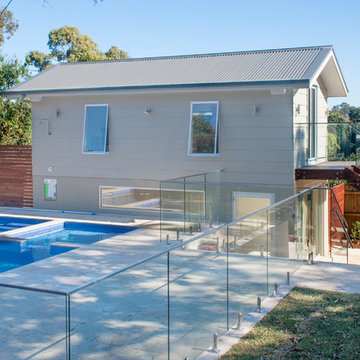
This clever use of the space over the garage, ties together the old garage, the pool and the back yard, while providing some special amenity.
Идея дизайна: маленький отдельно стоящий домик для гостей в современном стиле для на участке и в саду
Идея дизайна: маленький отдельно стоящий домик для гостей в современном стиле для на участке и в саду

2 Bedroom granny Flat with merbau deck
Пример оригинального дизайна: отдельно стоящий домик для гостей среднего размера в современном стиле
Пример оригинального дизайна: отдельно стоящий домик для гостей среднего размера в современном стиле
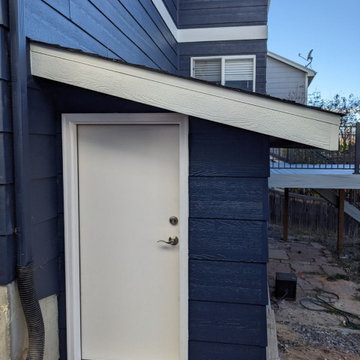
Built a shed onto the back of a dead space on the back of a house
Идея дизайна: пристроенный сарай на участке среднего размера в классическом стиле
Идея дизайна: пристроенный сарай на участке среднего размера в классическом стиле
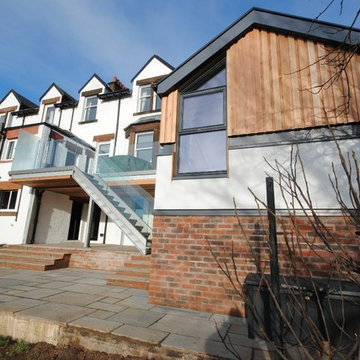
Stephen Allison
Источник вдохновения для домашнего уюта: маленькая отдельно стоящая хозпостройка в современном стиле с мастерской для на участке и в саду
Источник вдохновения для домашнего уюта: маленькая отдельно стоящая хозпостройка в современном стиле с мастерской для на участке и в саду
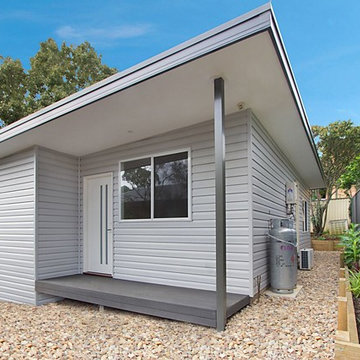
A granny flat that creates a second income in your own backyard.
Свежая идея для дизайна: маленькая хозпостройка в стиле модернизм для на участке и в саду - отличное фото интерьера
Свежая идея для дизайна: маленькая хозпостройка в стиле модернизм для на участке и в саду - отличное фото интерьера
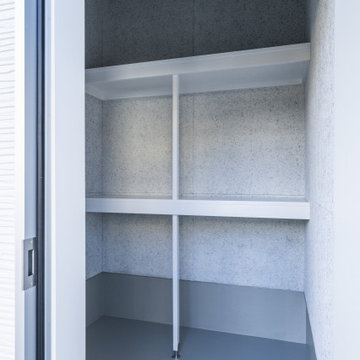
ナチュラル、自然素材のインテリアは苦手。
洗練されたシックなデザインにしたい。
ブラックの大判タイルや大理石のアクセント。
それぞれ部屋にも可変性のあるプランを考え。
家族のためだけの動線を考え、たったひとつ間取りにたどり着いた。
快適に暮らせるように断熱窓もトリプルガラスで覆った。
そんな理想を取り入れた建築計画を一緒に考えました。
そして、家族の想いがまたひとつカタチになりました。
外皮平均熱貫流率(UA値) : 0.42W/m2・K
気密測定隙間相当面積(C値):1.00cm2/m2
断熱等性能等級 : 等級[4]
一次エネルギー消費量等級 : 等級[5]
耐震等級 : 等級[3]
構造計算:許容応力度計算
仕様:
長期優良住宅認定
山形市産材利用拡大促進事業
やまがた健康住宅認定
山形の家づくり利子補給(寒さ対策・断熱化型)
家族構成:30代夫婦
施工面積:122.55 ㎡ ( 37.07 坪)
竣工:2020年12月
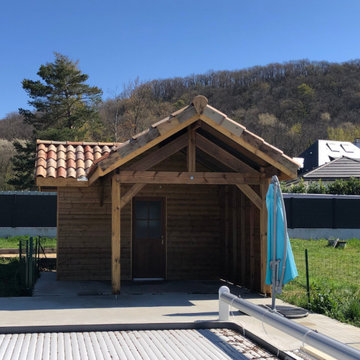
Un Pool House est un excellent moyen de profiter de l'espace extérieur: Parfait pour organiser de belles soirées entre amis au bord de la piscine et pour protéger le mobilier extérieur.
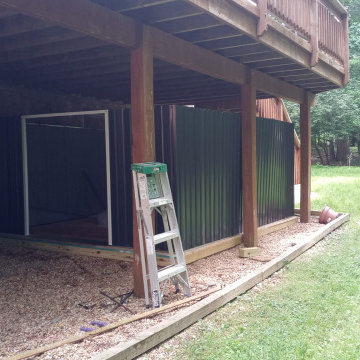
Installed large shed under deck in rear of house
На фото: большая отдельно стоящая хозпостройка с
На фото: большая отдельно стоящая хозпостройка с
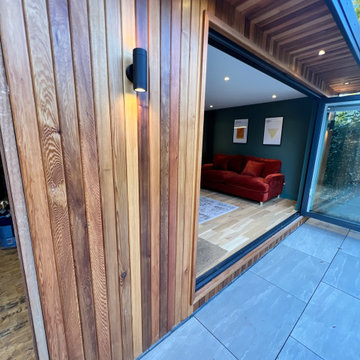
A fully bespoke architect designed garden room, for our clients Charles and Emma in Surbiton Surrey.
The room was fully bespoke shaped design based on our Sunset room from our signature range. The clients wanted us to create a room that they could both use, witn the main focus was to create a multifunctional room that included a deskspace for Charles to work from home, a lounge with sofa and TV and media cupboard, the room also needed space for integrated storage and a hidden door in the premium Canadian redwood cladding.
The room also included a home bar (Charles constructed)
The room was clad in our Canadian Redwood cladding and complemented with a corner set of 3 leaf bi-fold doors and further complemented with a separate pencil window to flood the room with natural light . The overall room is complimented with ambient lighting and integrated privacy blinds.
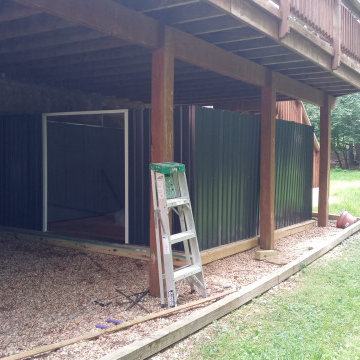
Installed large shed under deck in rear of house
Источник вдохновения для домашнего уюта: большая отдельно стоящая хозпостройка
Источник вдохновения для домашнего уюта: большая отдельно стоящая хозпостройка
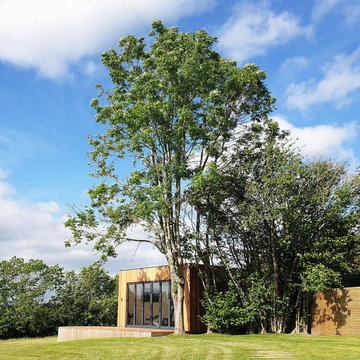
When your house is unique, you want your garden building to match it and complement it. This is what we have achieved with this very bespoke creation. This designer garden gym was only around 6 by 4 metres, but almost 3.5 metres tall. This construction is visible from almost any place on this beautiful property. Large bi-folding doors open fully, giving the owners a great space to exercise with an amazing view. Completed in just 4 weeks it was the first of six other projects we have delivered for this client. The biggest challenge in building it was actually focusing on the work, instead of admiring the stunning view.
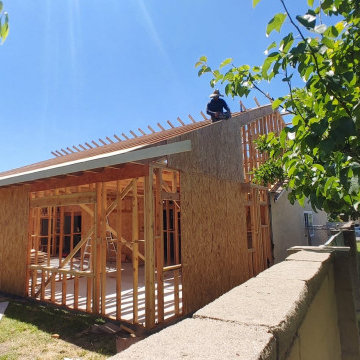
Пример оригинального дизайна: большая пристроенная хозпостройка в стиле модернизм с мастерской
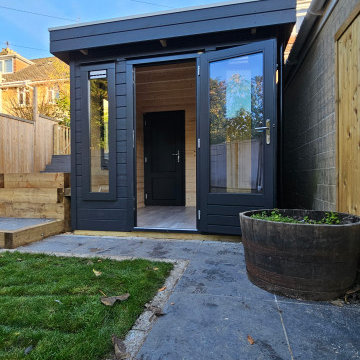
Свежая идея для дизайна: хозпостройка среднего размера в современном стиле - отличное фото интерьера
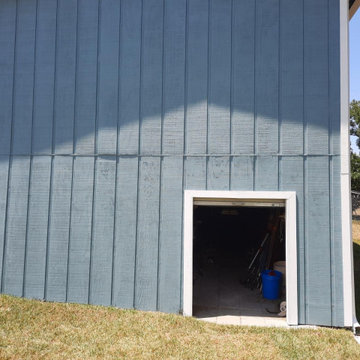
Свежая идея для дизайна: маленькая отдельно стоящая хозпостройка с мастерской для на участке и в саду - отличное фото интерьера
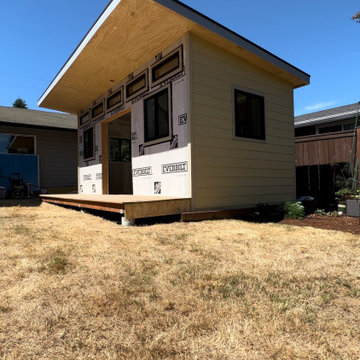
project is still in process, built in customers backyard, 10x20 feet
Пример оригинального дизайна: отдельно стоящая хозпостройка среднего размера в стиле модернизм с мастерской
Пример оригинального дизайна: отдельно стоящая хозпостройка среднего размера в стиле модернизм с мастерской
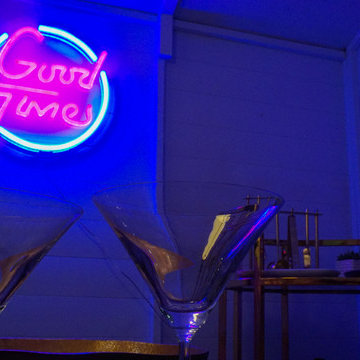
We were chosen as one of five finalists to create our vision at Grand Designs 2017. This was our South Beach design - a place to relax and unwind with a cocktail. Neon sign from Love Inc.
Photo courtesy of Walton's.
Фото: синяя хозпостройка со средним бюджетом
7
