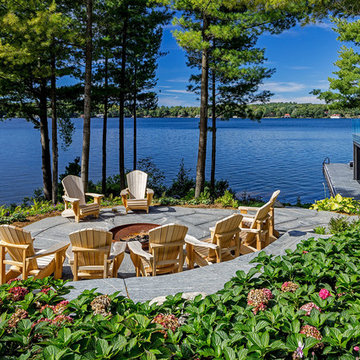Фото: синий двор с местом для костра
Сортировать:
Бюджет
Сортировать:Популярное за сегодня
101 - 120 из 3 567 фото
1 из 3
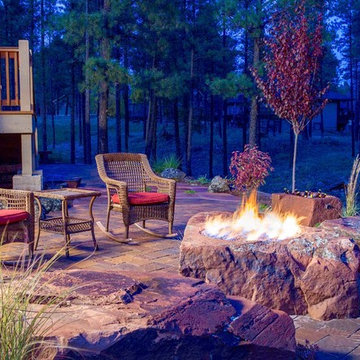
Josh Johnson
Источник вдохновения для домашнего уюта: двор среднего размера на заднем дворе в стиле рустика с местом для костра и мощением клинкерной брусчаткой без защиты от солнца
Источник вдохновения для домашнего уюта: двор среднего размера на заднем дворе в стиле рустика с местом для костра и мощением клинкерной брусчаткой без защиты от солнца
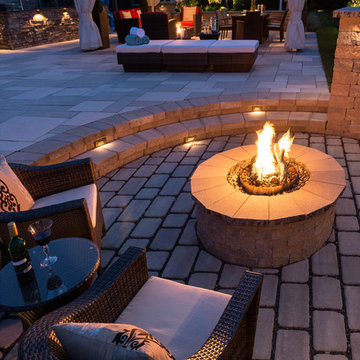
Rustic Style Fire Feature - Techo-Bloc's Valencia Fire Pit with custom caps.
Источник вдохновения для домашнего уюта: большая беседка во дворе частного дома на заднем дворе в классическом стиле с местом для костра и покрытием из каменной брусчатки
Источник вдохновения для домашнего уюта: большая беседка во дворе частного дома на заднем дворе в классическом стиле с местом для костра и покрытием из каменной брусчатки
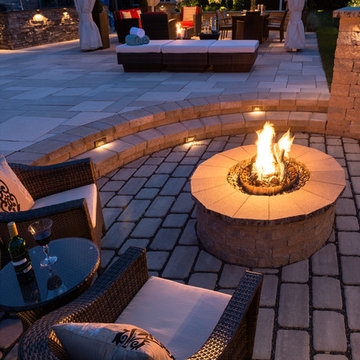
Rustic Style Fire Feature - Techo-Bloc's Valencia Fire Pit with custom caps.
Свежая идея для дизайна: большой двор на заднем дворе в стиле рустика с местом для костра и мощением тротуарной плиткой без защиты от солнца - отличное фото интерьера
Свежая идея для дизайна: большой двор на заднем дворе в стиле рустика с местом для костра и мощением тротуарной плиткой без защиты от солнца - отличное фото интерьера
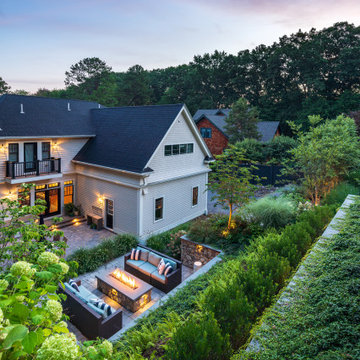
Using walls and steps, we transformed this steep backyard hill into multi-level patio spaces perfect for entertaining
Источник вдохновения для домашнего уюта: огромный двор на заднем дворе в современном стиле с местом для костра и мощением тротуарной плиткой
Источник вдохновения для домашнего уюта: огромный двор на заднем дворе в современном стиле с местом для костра и мощением тротуарной плиткой

Свежая идея для дизайна: двор на заднем дворе в стиле рустика с местом для костра и мощением клинкерной брусчаткой без защиты от солнца - отличное фото интерьера
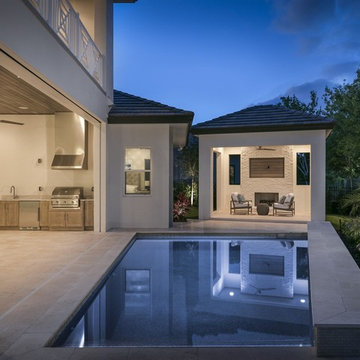
Пример оригинального дизайна: большой двор на заднем дворе в современном стиле с местом для костра, покрытием из каменной брусчатки и навесом
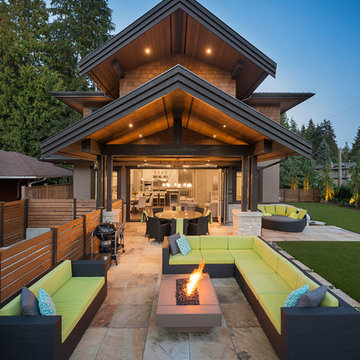
Photo Cred: Brad Hill Imaging
Идея дизайна: огромный двор на заднем дворе в стиле кантри с местом для костра, покрытием из плитки и навесом
Идея дизайна: огромный двор на заднем дворе в стиле кантри с местом для костра, покрытием из плитки и навесом
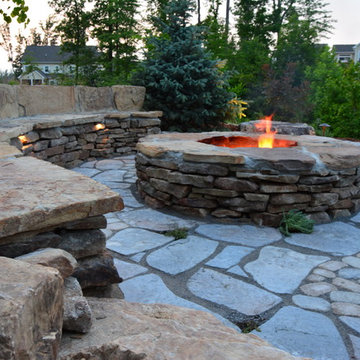
Идея дизайна: двор среднего размера на заднем дворе в стиле рустика с местом для костра и мощением тротуарной плиткой
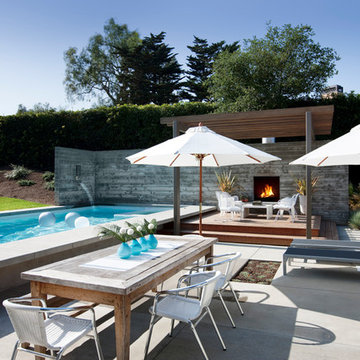
Пример оригинального дизайна: большой двор на заднем дворе в стиле ретро с местом для костра и покрытием из бетонных плит без защиты от солнца
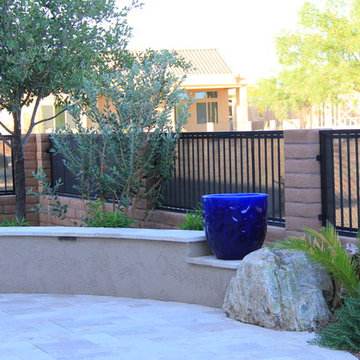
A seatwall with an integrated pot shelf provides a perfect finishing element for the northern edge of the back patio, effectively keeping the gaze within the yard and the golf course, away from neighboring properties.
Photos by Meagan Hancock

A simple desert plant palette complements the clean Modernist lines of this Arcadia-area home. Architect C.P. Drewett says the exterior color palette lightens the residence’s sculptural forms. “We also painted it in the springtime,” Drewett adds. “It’s a time of such rejuvenation, and every time I’m involved in a color palette during spring, it reflects that spirit.”
Featured in the November 2008 issue of Phoenix Home & Garden, this "magnificently modern" home is actually a suburban loft located in Arcadia, a neighborhood formerly occupied by groves of orange and grapefruit trees in Phoenix, Arizona. The home, designed by architect C.P. Drewett, offers breathtaking views of Camelback Mountain from the entire main floor, guest house, and pool area. These main areas "loft" over a basement level featuring 4 bedrooms, a guest room, and a kids' den. Features of the house include white-oak ceilings, exposed steel trusses, Eucalyptus-veneer cabinetry, honed Pompignon limestone, concrete, granite, and stainless steel countertops. The owners also enlisted the help of Interior Designer Sharon Fannin. The project was built by Sonora West Development of Scottsdale, AZ.
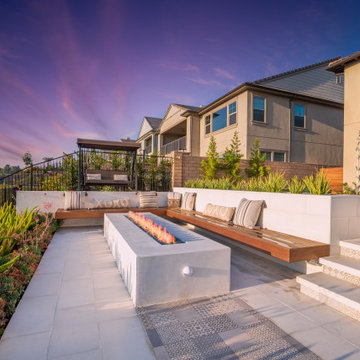
A lowered patio w/ built-in seating and contemporary fire pit. Great place for hanging out, relaxing, and entertaining. A floating hardwood bench provides ample seating for larger gatherings.
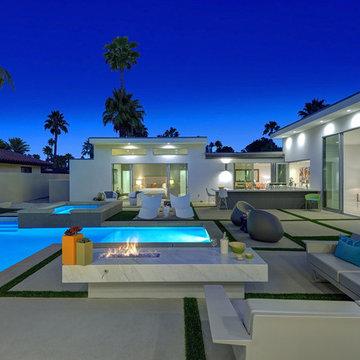
Свежая идея для дизайна: двор среднего размера на заднем дворе в стиле модернизм с местом для костра и мощением тротуарной плиткой без защиты от солнца - отличное фото интерьера
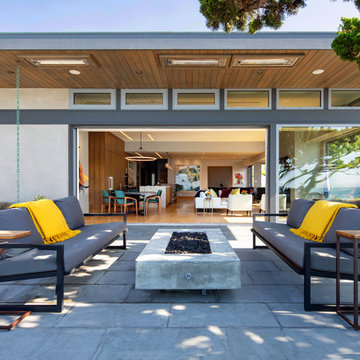
Allen Carrasco, Director of Photography and Digital Media. Architecture Photographer, Highly Skilled Commercial/Lifestyle Photographer. Creative. Innovative. Collaborative. Leader. Transformer.
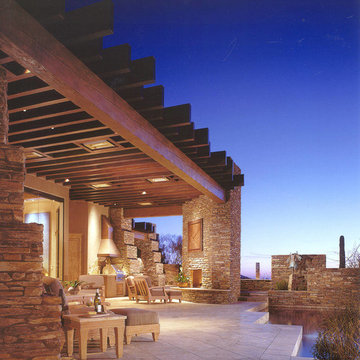
Comfortable and elegant, this living room has several conversation areas. The various textures include stacked stone columns, copper-clad beams exotic wood veneers, metal and glass.
Project designed by Susie Hersker’s Scottsdale interior design firm Design Directives. Design Directives is active in Phoenix, Paradise Valley, Cave Creek, Carefree, Sedona, and beyond.
For more about Design Directives, click here: https://susanherskerasid.com/
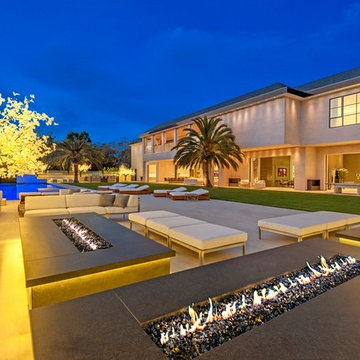
Tony Medina
На фото: огромный двор на заднем дворе в стиле модернизм с местом для костра и покрытием из бетонных плит без защиты от солнца с
На фото: огромный двор на заднем дворе в стиле модернизм с местом для костра и покрытием из бетонных плит без защиты от солнца с
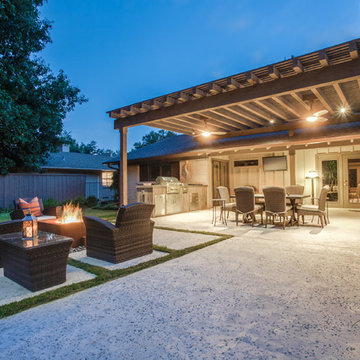
Our clients knew they wanted their backyard living area to be a combination of modern and rustic, matching the modern interior of their home yet with the relaxing rustic ambiance of the great outdoors. A smooth cedar pergola was constructed to provide protection from the hot summer sun to enjoy the outdoor kitchen and dining area. We used wood tile veneer for the outdoor kitchen to match the indoor kitchen backsplash and topped it with a colored concrete counter top. A Corten steel square fire pit creates another gathering spot for relaxing.
Salt finish concrete patio and pads throughout the entire outdoor living space ties it all together.
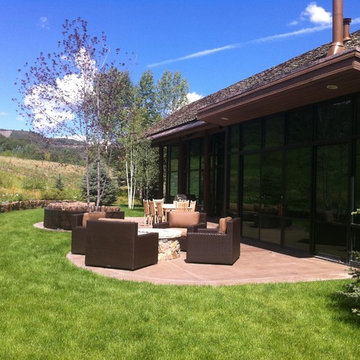
Lots of Glass and sun all facing straight up the ski slopes
На фото: большой двор на заднем дворе в современном стиле с местом для костра и покрытием из бетонных плит без защиты от солнца с
На фото: большой двор на заднем дворе в современном стиле с местом для костра и покрытием из бетонных плит без защиты от солнца с
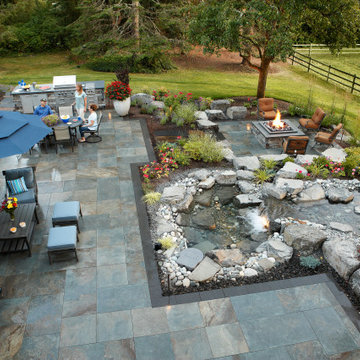
An aerial view of the project reveals details in the multiple types of plants, rock and elements. Bright spots of color from perennials accent the large water feature, fireplace and outdoor living spaces.
Фото: синий двор с местом для костра
6
