Фото: синий двор с местом для костра
Сортировать:
Бюджет
Сортировать:Популярное за сегодня
21 - 40 из 3 567 фото
1 из 3
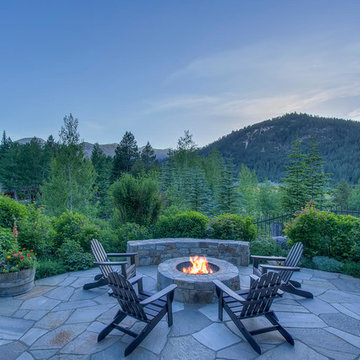
Stone patio, fire pit and mountain views at BrokenArrowLodge.info in Squaw Valley, Lake Tahoe photography by Photo-tecture.com
На фото: огромный двор на заднем дворе в стиле рустика с местом для костра и покрытием из каменной брусчатки
На фото: огромный двор на заднем дворе в стиле рустика с местом для костра и покрытием из каменной брусчатки
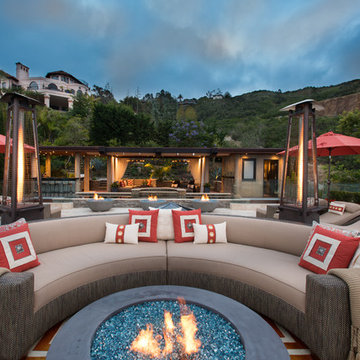
Nestled against the hillside, This outdoor living space provides homeowners the luxury of living in Southern California most coveted Realestate... LaJolla California. Standing with their back to the ocean view, guests enjoy the this oversized circular outdoor sofa with gorgeous blue fire diamond glass, complimenting the bold orange throw pillows and accents used throughout the project. Gas outdoor heaters and throws help to keep guests warm after the sun sets.
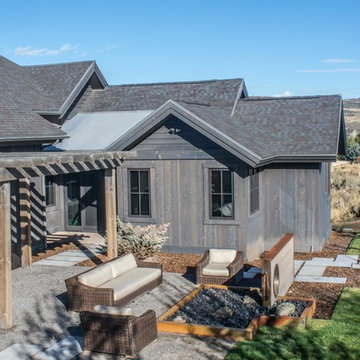
На фото: большой двор на заднем дворе в стиле рустика с местом для костра и покрытием из гравия без защиты от солнца с
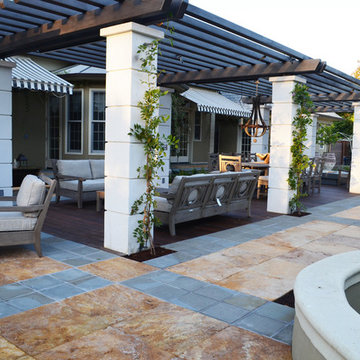
Entertaining Terrace
Пример оригинального дизайна: большой двор на заднем дворе в стиле неоклассика (современная классика) с местом для костра и настилом
Пример оригинального дизайна: большой двор на заднем дворе в стиле неоклассика (современная классика) с местом для костра и настилом
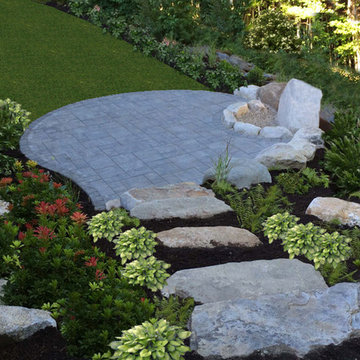
На фото: двор среднего размера на заднем дворе в классическом стиле с местом для костра и покрытием из каменной брусчатки без защиты от солнца с
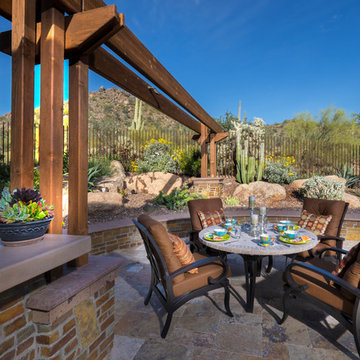
Kirk Bianchi created the design for this residential resort next to a desert preserve. The overhang of the homes patio suggested a pool with a sweeping curve shape. Kirk positioned a raised vanishing edge pool to work with the ascending terrain and to also capture the reflections of the scenery behind. The fire pit and bbq areas are situated to capture the best views of the superstition mountains, framed by the architectural pergola that creates a window to the vista beyond. A raised glass tile spa, capturing the colors of the desert context, serves as a jewel and centerpiece for the outdoor living space.
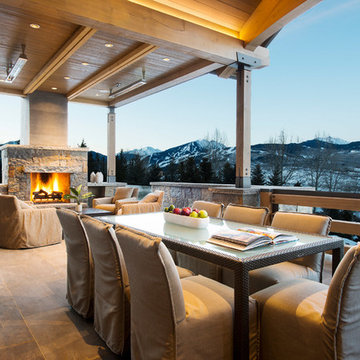
Stone flooring and and timber set the mood with the panoramic vista of Aspen Highlands and the Colorado Rockies create the backdrop. Complete with stone hearth fireplace, built in grill, lounge area and dining table for 8 this patio is perfect summer BBQ's with family and friends.
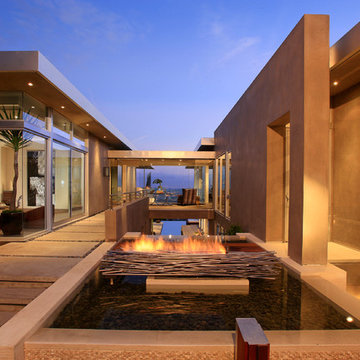
Пример оригинального дизайна: большой двор на внутреннем дворе в современном стиле с местом для костра и мощением тротуарной плиткой без защиты от солнца
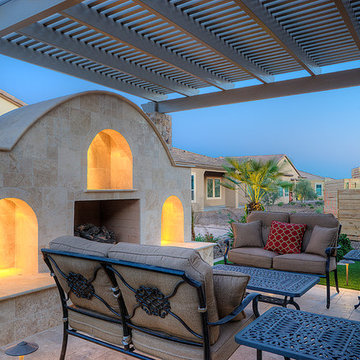
Outdoor gas burning fireplace, with decorative features and built in seating area covered by bespoke, natural stone pergola
На фото: маленькая пергола во дворе частного дома на заднем дворе в современном стиле с местом для костра и мощением тротуарной плиткой для на участке и в саду с
На фото: маленькая пергола во дворе частного дома на заднем дворе в современном стиле с местом для костра и мощением тротуарной плиткой для на участке и в саду с
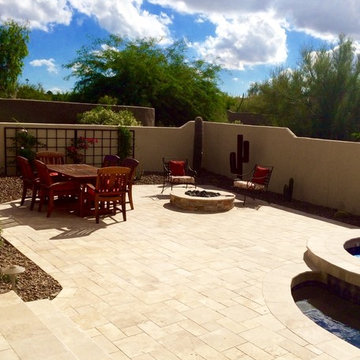
Стильный дизайн: двор среднего размера на заднем дворе в стиле фьюжн с местом для костра, покрытием из каменной брусчатки и навесом - последний тренд
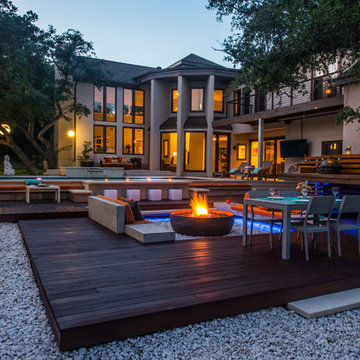
Photographed by David De Gendt
Свежая идея для дизайна: двор на заднем дворе в современном стиле с местом для костра и настилом без защиты от солнца - отличное фото интерьера
Свежая идея для дизайна: двор на заднем дворе в современном стиле с местом для костра и настилом без защиты от солнца - отличное фото интерьера
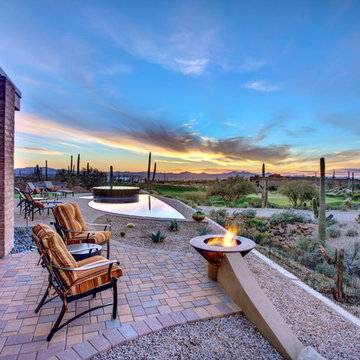
Идея дизайна: двор на заднем дворе в стиле фьюжн с местом для костра и мощением клинкерной брусчаткой без защиты от солнца
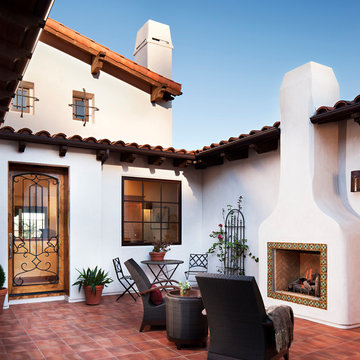
Centered on seamless transitions of indoor and outdoor living, this open-planned Spanish Ranch style home is situated atop a modest hill overlooking Western San Diego County. The design references a return to historic Rancho Santa Fe style by utilizing a smooth hand troweled stucco finish, heavy timber accents, and clay tile roofing. By accurately identifying the peak view corridors the house is situated on the site in such a way where the public spaces enjoy panoramic valley views, while the master suite and private garden are afforded majestic hillside views.
As see in San Diego magazine, November 2011
http://www.sandiegomagazine.com/San-Diego-Magazine/November-2011/Hilltop-Hacienda/
Photos by: Zack Benson
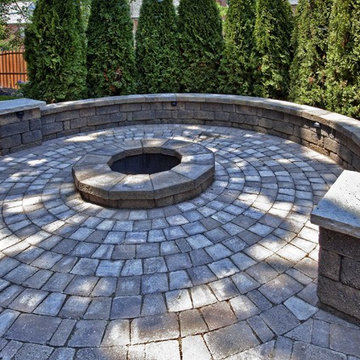
A paver patio and fire pit are the perfect compliment to a large addition/renovation project in Clayton, Missouri. Notice the built-in lighting along the wall with a cap for seating.
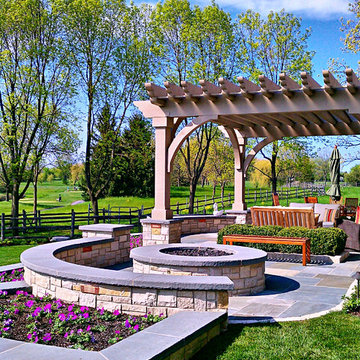
Lake Forest Residence Outdoor Living Terrace and Pergola Landscape. ____Project Designed and Constructed by Arrow. Marco Romani, RLA - Landscape Architect.
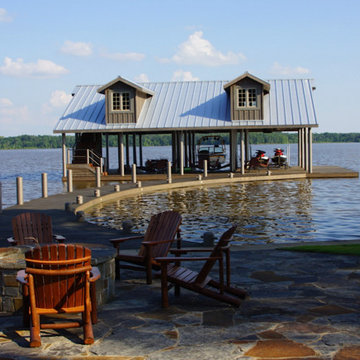
Prominent Texas Based, Landscape Architecture and Contracting Firm
Источник вдохновения для домашнего уюта: большой двор на заднем дворе в классическом стиле с местом для костра и покрытием из каменной брусчатки
Источник вдохновения для домашнего уюта: большой двор на заднем дворе в классическом стиле с местом для костра и покрытием из каменной брусчатки
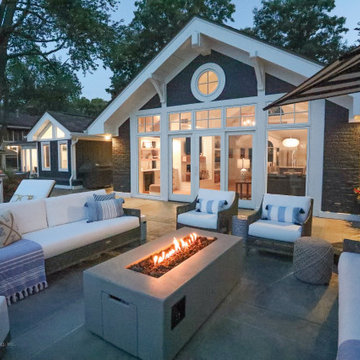
This lake home remodeling project involved significant renovations to both the interior and exterior of the property. One of the major changes on the exterior was the removal of a glass roof and the installation of steel beams, which added structural support to the building and allowed for the creation of a new upper-level patio. The lower-level patio also received a complete overhaul, including the addition of a new pavilion, stamped concrete, and a putting green. The exterior of the home was also completely repainted and received extensive updates to the hardscaping and landscaping. Inside, the home was completely updated with a new kitchen, a remodeled upper-level sunroom, a new upper-level fireplace, a new lower-level wet bar, and updated bathrooms, paint, and lighting. These renovations all combined to turn the home into the homeowner's dream lake home, complete with all the features and amenities they desired.
Helman Sechrist Architecture, Architect; Marie 'Martin' Kinney, Photographer; Martin Bros. Contracting, Inc. General Contractor.
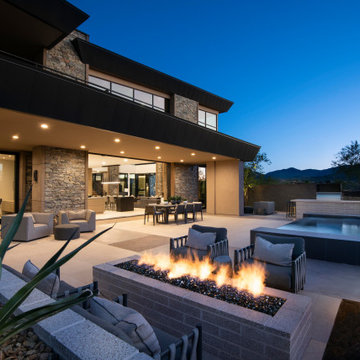
The spacious patio provides plenty of seating options and makes indoor/outdoor living a breeze. A raised brick gas fire feature lends warmth and ambiance.
The Village at Seven Desert Mountain—Scottsdale
Architecture: Drewett Works
Builder: Cullum Homes
Interiors: Ownby Design
Landscape: Greey | Pickett
Photographer: Dino Tonn
https://www.drewettworks.com/the-model-home-at-village-at-seven-desert-mountain/
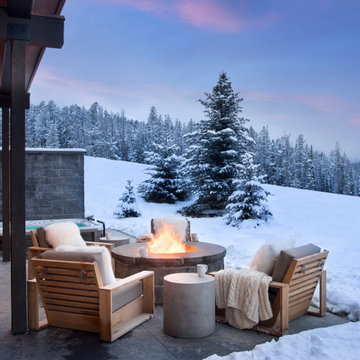
Стильный дизайн: двор в стиле рустика с местом для костра без защиты от солнца - последний тренд
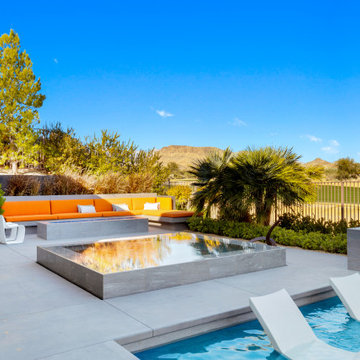
Источник вдохновения для домашнего уюта: большой двор на заднем дворе в стиле модернизм с местом для костра и покрытием из декоративного бетона без защиты от солнца
Фото: синий двор с местом для костра
2