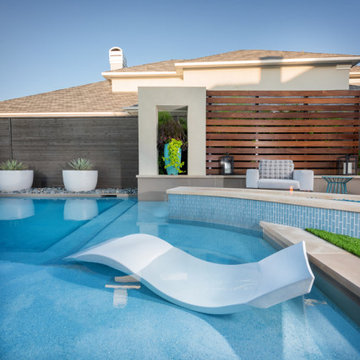Фото – синие интерьеры и экстерьеры среднего размера
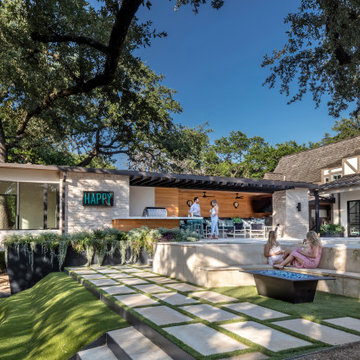
Источник вдохновения для домашнего уюта: летний участок и сад среднего размера на заднем дворе в стиле модернизм с местом для костра, полуденной тенью и покрытием из каменной брусчатки

The architecture of this modern house has unique design features. The entrance foyer is bright and spacious with beautiful open frame stairs and large windows. The open-plan interior design combines the living room, dining room and kitchen providing an easy living with a stylish layout. The bathrooms and en-suites throughout the house complement the overall spacious feeling of the house.
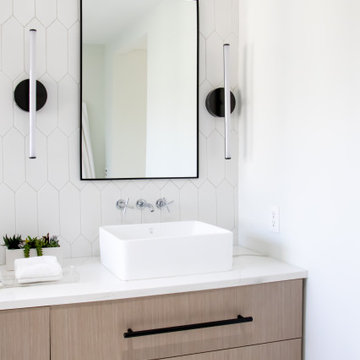
Modern master bathroom with custom floating vanity.
Стильный дизайн: ванная комната среднего размера в стиле модернизм - последний тренд
Стильный дизайн: ванная комната среднего размера в стиле модернизм - последний тренд

Стильный дизайн: открытая гостиная комната среднего размера в стиле фьюжн с синими стенами, телевизором на стене, коричневым полом и бильярдным столом - последний тренд
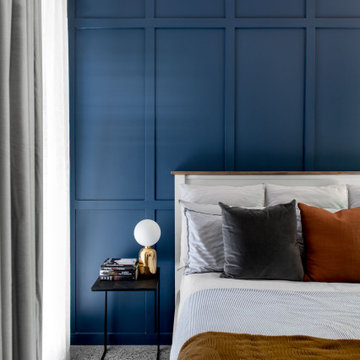
A peek into the Master Bedroom from the stairwell introduces light and cross ventilation into the home.
Свежая идея для дизайна: хозяйская спальня среднего размера в современном стиле с синими стенами, бетонным полом, серым полом и панелями на стенах - отличное фото интерьера
Свежая идея для дизайна: хозяйская спальня среднего размера в современном стиле с синими стенами, бетонным полом, серым полом и панелями на стенах - отличное фото интерьера

Navy penny tile is a striking backdrop in this handsome guest bathroom. A mix of wood cabinetry with leather pulls enhances the masculine feel of the room while a smart toilet incorporates modern-day technology into this timeless bathroom.
Inquire About Our Design Services
http://www.tiffanybrooksinteriors.com Inquire about our design services. Spaced designed by Tiffany Brooks
Photo 2019 Scripps Network, LLC.
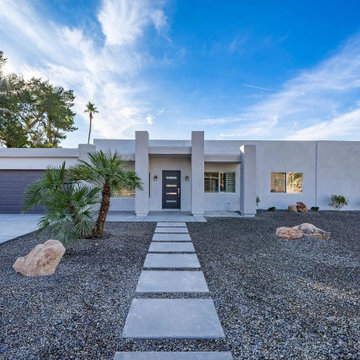
We designed the walkway to relate to the front door and made sure the granite selected for the front yard was just the right contrast to the exterior paint color. The front door and garage door colors really stand out.

This unfinished basement utility room was converted into a stylish mid-century modern bath & laundry. Walnut cabinetry featuring slab doors, furniture feet and white quartz countertops really pop. The furniture vanity is contrasted with brushed gold plumbing fixtures & hardware. Black hexagon floors with classic white subway shower tile complete this period correct bathroom!
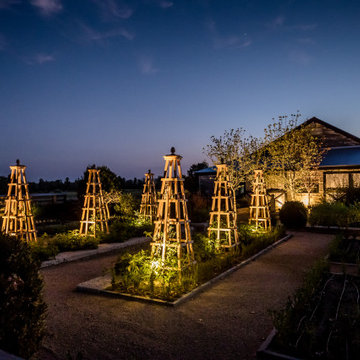
The client had a unique vegetable garden installed in front of an existing renovated barn. They enjoy viewing the garden from the main house so we highlighted the trellises, assorted trees and a soft wash on the front of the barn. and
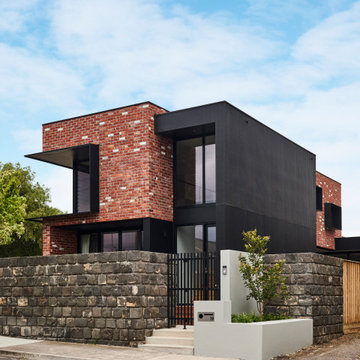
Идея дизайна: двухэтажный, черный частный загородный дом среднего размера в стиле модернизм с облицовкой из ЦСП, плоской крышей и металлической крышей
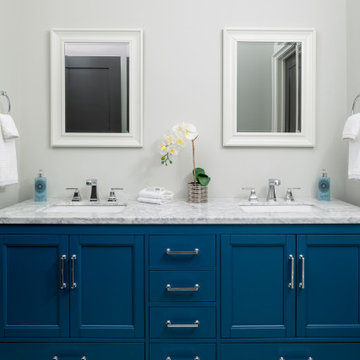
Идея дизайна: ванная комната среднего размера в стиле неоклассика (современная классика) с синими фасадами, бежевыми стенами, полом из мозаичной плитки, столешницей из искусственного кварца, бежевым полом, белой столешницей, тумбой под две раковины и напольной тумбой
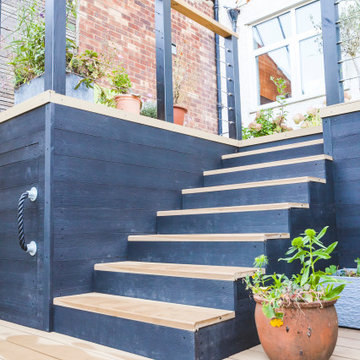
his terraced garden had seen better days and was riddled with issues. The client wanted to breathe fresh life into this outdoor space so that they could enjoy it in all weathers.
The first issue to address was that the garden sloped quite dramatically away from the house which meant that it felt awkward and unuseable.
Also, the decking was rotten which made it slippery and unsafe to walk on.
The small lawn was suffering from poor drainage and the steep slope made it very difficult to maintain. We replaced the old decking with one constructed out of composite plastic so that it would last the test of time and not suffer from the effects of our damp climate. The decking area was also enlarged so that the client could use it to sit out and enjoy the view. It also meant they could have a large table and chair set for entertaining.
The garden was split into two levels with the use of a stone-filled gabion cage retaining wall system which allowed us to level both upper and lower sections using a process of cut and fill. This gave us two large flat areas which were used as a formal lawn and orchard and wildflower area. When back-filling the upper area, we improved the drainage with a simple land drainage system. Now this terraced garden is beautiful and just waiting to be enjoyed.

Свежая идея для дизайна: ванная комната среднего размера в современном стиле с плоскими фасадами, белыми фасадами, ванной в нише, душем над ванной, раздельным унитазом, белой плиткой, керамогранитной плиткой, белыми стенами, полом из керамогранита, монолитной раковиной, столешницей из искусственного кварца, черным полом, открытым душем, белой столешницей и душевой кабиной - отличное фото интерьера
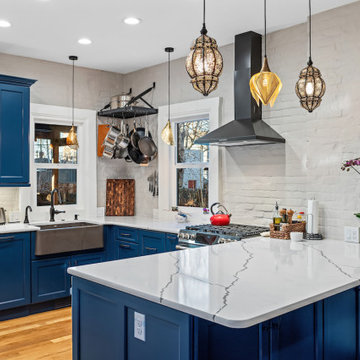
Late 1800s Victorian Bungalow i Central Denver was updated creating an entirely different experience to a young couple who loved to cook and entertain.
By opening up two load bearing wall, replacing and refinishing new wood floors with radiant heating, exposing brick and ultimately painting the brick.. the space transformed in a huge open yet warm entertaining haven. Bold color was at the heart of this palette and the homeowners personal essence.

kitchen remodel
Идея дизайна: угловая кухня среднего размера в стиле неоклассика (современная классика) с с полувстраиваемой мойкой (с передним бортиком), фасадами в стиле шейкер, синими фасадами, столешницей из акрилового камня, белым фартуком, фартуком из терракотовой плитки, черной техникой, полом из винила, островом, бежевым полом и черной столешницей
Идея дизайна: угловая кухня среднего размера в стиле неоклассика (современная классика) с с полувстраиваемой мойкой (с передним бортиком), фасадами в стиле шейкер, синими фасадами, столешницей из акрилового камня, белым фартуком, фартуком из терракотовой плитки, черной техникой, полом из винила, островом, бежевым полом и черной столешницей
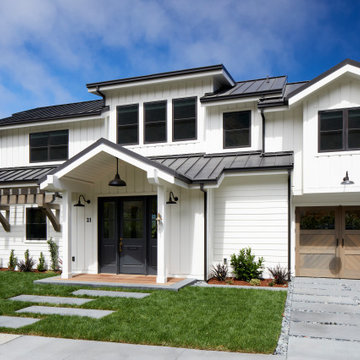
Идея дизайна: двухэтажный, белый частный загородный дом среднего размера в стиле кантри с односкатной крышей и металлической крышей
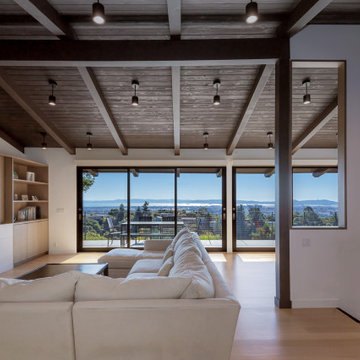
Living room with San Francisco Bay view.
Пример оригинального дизайна: двухуровневая гостиная комната среднего размера в современном стиле с белыми стенами, паркетным полом среднего тона, горизонтальным камином, фасадом камина из камня, мультимедийным центром и бежевым полом
Пример оригинального дизайна: двухуровневая гостиная комната среднего размера в современном стиле с белыми стенами, паркетным полом среднего тона, горизонтальным камином, фасадом камина из камня, мультимедийным центром и бежевым полом
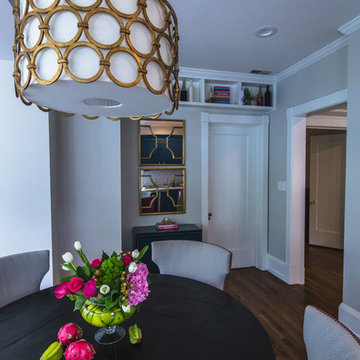
На фото: гостиная-столовая среднего размера в стиле неоклассика (современная классика) с серыми стенами, темным паркетным полом и коричневым полом без камина с
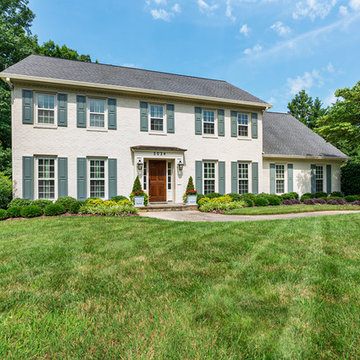
Источник вдохновения для домашнего уюта: двухэтажный, кирпичный, белый частный загородный дом среднего размера в классическом стиле
Фото – синие интерьеры и экстерьеры среднего размера
9



















