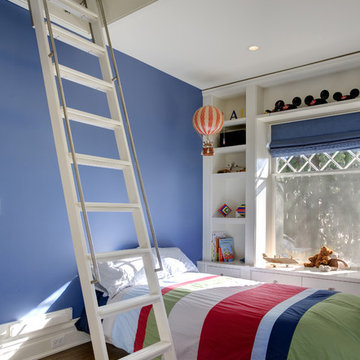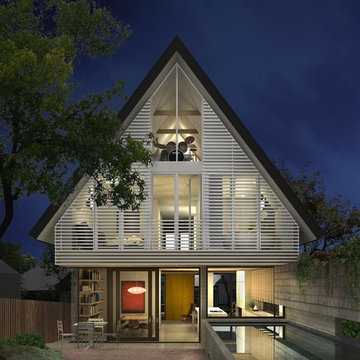Фото – синие интерьеры и экстерьеры
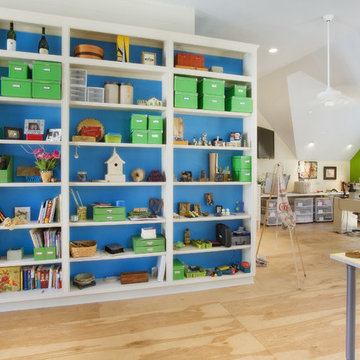
Craft room designed to actually be used
Пример оригинального дизайна: кабинет в стиле фьюжн с местом для рукоделия и синими стенами
Пример оригинального дизайна: кабинет в стиле фьюжн с местом для рукоделия и синими стенами
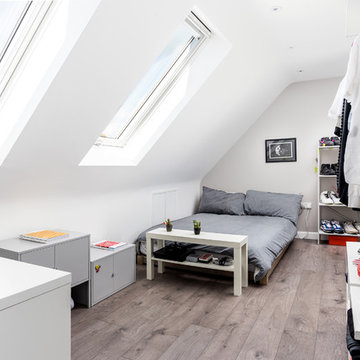
Simon Callaghan Photography
Идея дизайна: спальня среднего размера на мансарде в стиле модернизм с бежевыми стенами, полом из ламината и коричневым полом без камина
Идея дизайна: спальня среднего размера на мансарде в стиле модернизм с бежевыми стенами, полом из ламината и коричневым полом без камина
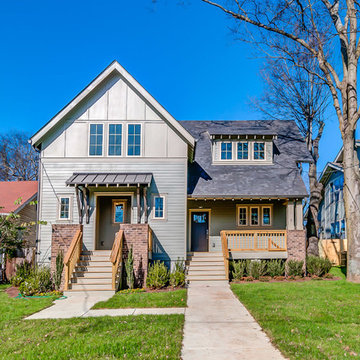
HomePix Media
Источник вдохновения для домашнего уюта: двухэтажный, серый дом в классическом стиле с двускатной крышей
Источник вдохновения для домашнего уюта: двухэтажный, серый дом в классическом стиле с двускатной крышей
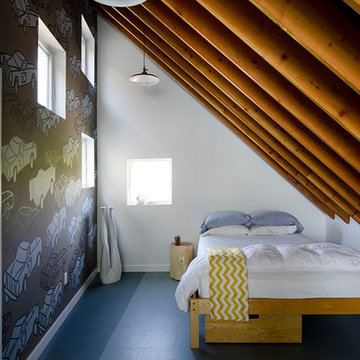
Photo by Carolyn Bates
Mural by Abby Manock: http://abbymanock.com/murals-paintings-patterns-fabrics
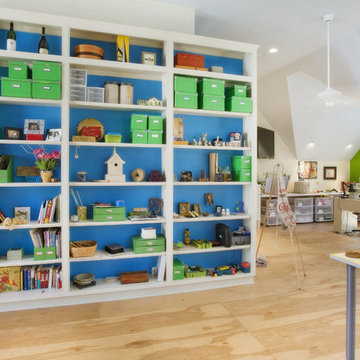
Who could not spend hours upon hours in this amazing arts and crafts room. Built in shelves to hold your numerous projects and materials. Such an easy room to get creative in.
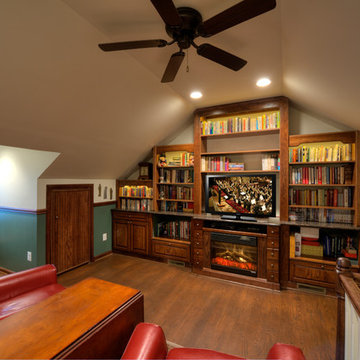
Attic Remodel - After
Rendon Remodeling & Design, LLC
Источник вдохновения для домашнего уюта: гостиная комната в классическом стиле с зелеными стенами
Источник вдохновения для домашнего уюта: гостиная комната в классическом стиле с зелеными стенами
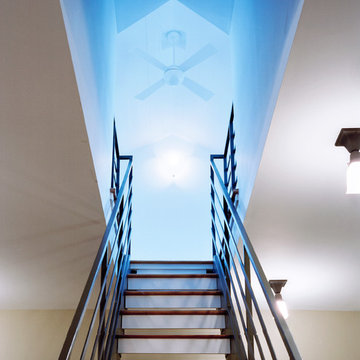
A simple one-story white clapboard 1920s cottage bungalow sat on a narrow straight street with many older homes, all of which meeting the street with a similar dignified approach. This house was the smallest of them all, built in 1922 as a weekend cottage, near the old East Falls Church rail station which provided direct access to Washington D.C. Its diminutive scale, low-pitched roof with the ridge parallel to the street, and lack of superfluous decoration characterized this cottage bungalow. Though the owners fell in love with the charm of the original house, their growing family presented an architectural dilemma: how do you significantly expand a charming little 1920’s Craftsman style house that you love without totally losing the integrity that made it so perfect?
The answer began to formulate after a review of the houses in the turn-of-the-century neighborhood; every older house was two stories tall, each built in a different style, each beautifully proportioned, each much larger than this cottage bungalow. Most of the neighborhood houses had been significantly renovated or expanded. Growing this one-story house would certainly not adversely affect the architectural character of the neighborhood. Given that, the house needed to maintain a diminutive scale in order to appear friendly and avoid a dominating presence.
The simplistic, crisp, honest materials and details of the little house, all painted white, would be saved and incorporated into a new house. Across the front of the house, the three public spaces would be saved, connected along an axis anchored on the left by the living room fireplace, with the dining room and the sitting room to the right. These three rooms are punctuated by thirteen windows, which for this house age and style, really suggests a more modern aesthetic.
Hoachlander Davis Photography
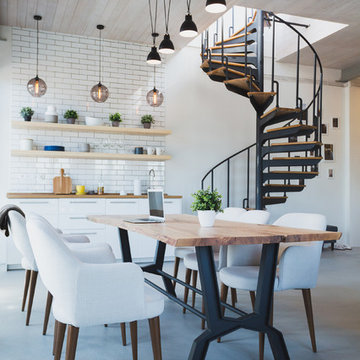
Идея дизайна: гостиная-столовая в стиле лофт с белыми стенами, бетонным полом и серым полом
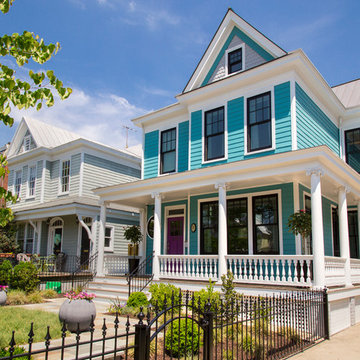
На фото: двухэтажный, деревянный, синий дом в классическом стиле с двускатной крышей
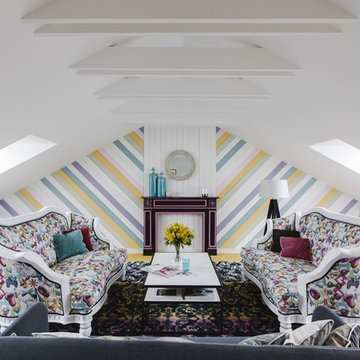
Третий этаж – мансардный. Совмещены рабочая зона (так как оба они творческие люди, и часто работают дома), зона отдыха с небольшой кухней и обширная библиотека, собранная несколькими поколениями большой семьи.
Предметы антикварной мебели разных стилей и эпох успешно соседствуют в единой пространстве.
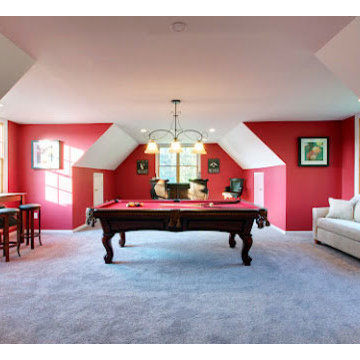
Your attic has more potential than just being a place for storage. You can turn your attic into a new bedroom, office or living space. Call Morgan Contractors today at 201-401-1800 or visit our website to find out more information.
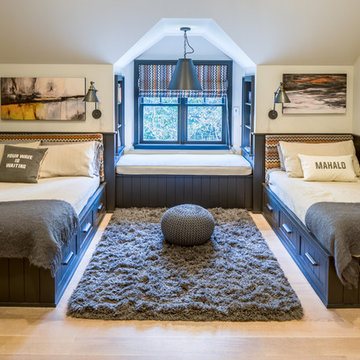
На фото: огромная детская в стиле неоклассика (современная классика) с светлым паркетным полом, спальным местом, белыми стенами и бежевым полом
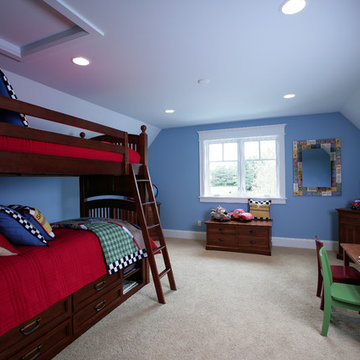
Inspired by historic homes in America’s grand old neighborhoods, the Wainsborough combines the rich character and architectural craftsmanship of the past with contemporary conveniences. Perfect for today’s busy lifestyles, the home is the perfect blend of past and present. Touches of the ever-popular Shingle Style – from the cedar lap siding to the pitched roof – imbue the home with all-American charm without sacrificing modern convenience.
Exterior highlights include stone detailing, multiple entries, transom windows and arched doorways. Inside, the home features a livable open floor plan as well as 10-foot ceilings. The kitchen, dining room and family room flow together, with a large fireplace and an inviting nearby deck. A children’s wing over the garage, a luxurious master suite and adaptable design elements give the floor plan the flexibility to adapt as a family’s needs change. “Right-size” rooms live large, but feel cozy. While the floor plan reflects a casual, family-friendly lifestyle, craftsmanship throughout includes interesting nooks and window seats, all hallmarks of the past.
The main level includes a kitchen with a timeless character and architectural flair. Designed to function as a modern gathering room reflecting the trend toward the kitchen serving as the heart of the home, it features raised panel, hand-finished cabinetry and hidden, state-of-the-art appliances. Form is as important as function, with a central square-shaped island serving as a both entertaining and workspace. Custom-designed features include a pull-out bookshelf for cookbooks as well as a pull-out table for extra seating. Other first-floor highlights include a dining area with a bay window, a welcoming hearth room with fireplace, a convenient office and a handy family mud room near the side entrance. A music room off the great room adds an elegant touch to this otherwise comfortable, casual home.
Upstairs, a large master suite and master bath ensures privacy. Three additional children’s bedrooms are located in a separate wing over the garage. The lower level features a large family room and adjacent home theater, a guest room and bath and a convenient wine and wet bar.
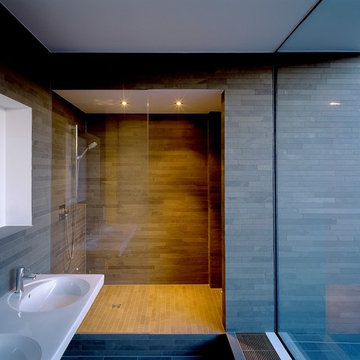
На фото: большая ванная комната в стиле модернизм с монолитной раковиной, душем в нише, серой плиткой, удлиненной плиткой, серыми стенами и полом из сланца
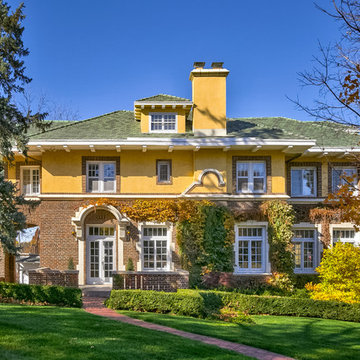
Стильный дизайн: большой, двухэтажный, кирпичный, желтый дом в классическом стиле с вальмовой крышей - последний тренд
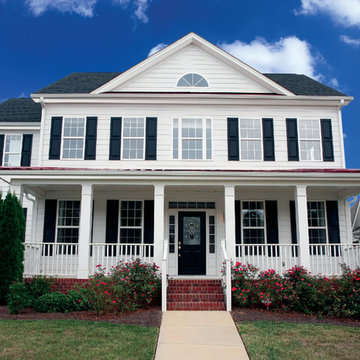
Advanced ColorPlus® Technology finishes deliver the ultimate in performance and aesthetics. Multiple coats of color are baked onto the board for superior consistency and fade resistance. We’ve designed a full selection of colors to cast your home in the most romantic light. Imagine choosing from over 20 inspiring colors, allowing for endless combinations to express your personality.
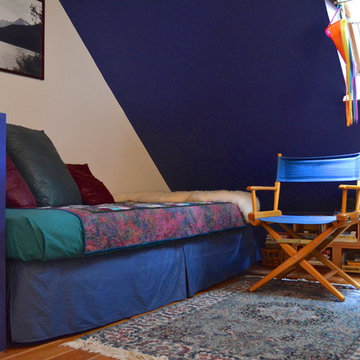
Photo: Sarah Greenman © 2013 Houzz
Пример оригинального дизайна: спальня на мансарде в классическом стиле
Пример оригинального дизайна: спальня на мансарде в классическом стиле
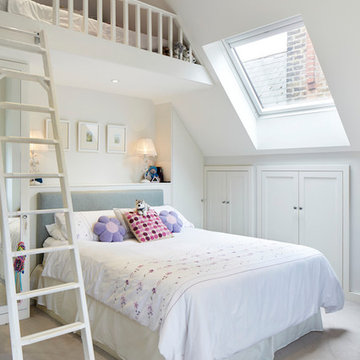
Jack Hobhouse Photography
Свежая идея для дизайна: спальня: освещение в классическом стиле - отличное фото интерьера
Свежая идея для дизайна: спальня: освещение в классическом стиле - отличное фото интерьера
Фото – синие интерьеры и экстерьеры
2



















