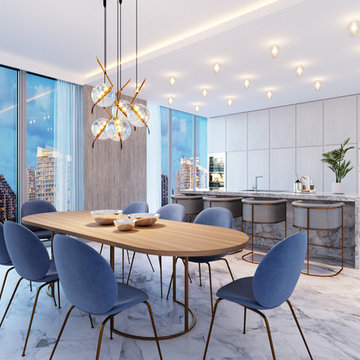Фото – синие интерьеры и экстерьеры
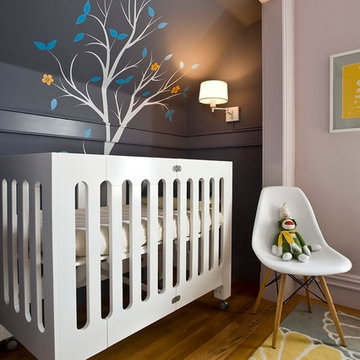
Liz Caruana
На фото: нейтральная комната для малыша в скандинавском стиле с серыми стенами и паркетным полом среднего тона с
На фото: нейтральная комната для малыша в скандинавском стиле с серыми стенами и паркетным полом среднего тона с
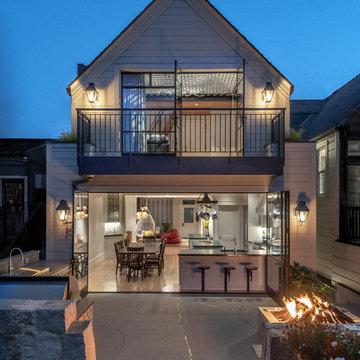
Ed Ritger Photography
Источник вдохновения для домашнего уюта: двухэтажный частный загородный дом в стиле неоклассика (современная классика) с двускатной крышей и крышей из гибкой черепицы
Источник вдохновения для домашнего уюта: двухэтажный частный загородный дом в стиле неоклассика (современная классика) с двускатной крышей и крышей из гибкой черепицы
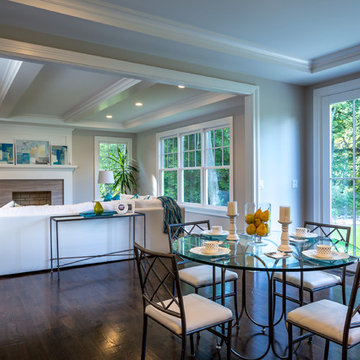
Dan Murdoch Photography
Пример оригинального дизайна: гостиная комната в стиле неоклассика (современная классика)
Пример оригинального дизайна: гостиная комната в стиле неоклассика (современная классика)
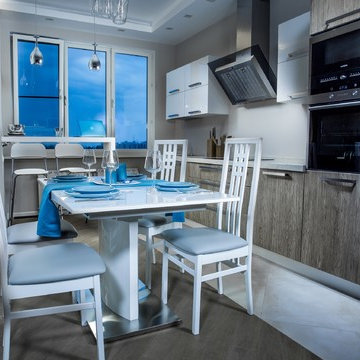
Линейная кухня, объедененная с гостиной. Столовая зона и зона готовки визуально разделены напольным материалом.
Стильный дизайн: маленькая прямая кухня-гостиная в современном стиле с плоскими фасадами, фасадами цвета дерева среднего тона, столешницей из акрилового камня, фартуком из стекла, полом из керамогранита, белым фартуком и черной техникой без острова для на участке и в саду - последний тренд
Стильный дизайн: маленькая прямая кухня-гостиная в современном стиле с плоскими фасадами, фасадами цвета дерева среднего тона, столешницей из акрилового камня, фартуком из стекла, полом из керамогранита, белым фартуком и черной техникой без острова для на участке и в саду - последний тренд
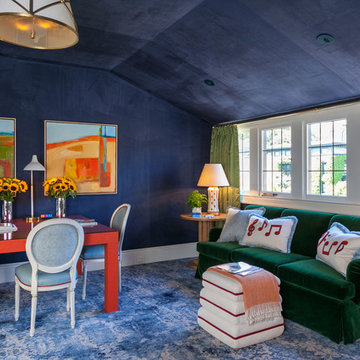
Bold, saturated colors and our Brilex carpet in colorway Navy add wonderful character to this beautifully designed music and playroom by @Allison Caccoma for the San Francisco Decorator Showcase. | Photo: Kathryn MacDonald
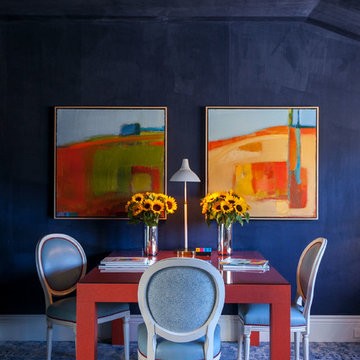
Bold, saturated colors and our Brilex carpet in colorway Navy add wonderful character to this beautifully designed music and playroom by @Allison Caccoma for the San Francisco Decorator Showcase. | Photo: Kathryn MacDonald
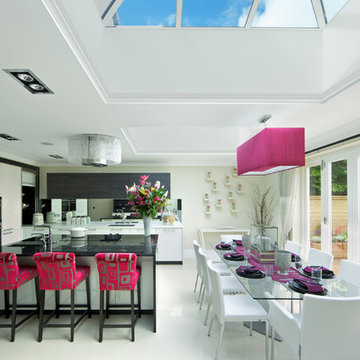
Project completed in association with Beyond Kitchens based in Northwood. www.beyondkitchens.co.uk
На фото: большая кухня в современном стиле с обеденным столом, врезной мойкой, плоскими фасадами, островом и черно-белыми фасадами с
На фото: большая кухня в современном стиле с обеденным столом, врезной мойкой, плоскими фасадами, островом и черно-белыми фасадами с

Perched above the beautiful Delaware River in the historic village of New Hope, Bucks County, Pennsylvania sits this magnificent custom home designed by OMNIA Group Architects. According to Partner, Brian Mann,"This riverside property required a nuanced approach so that it could at once be both a part of this eclectic village streetscape and take advantage of the spectacular waterfront setting." Further complicating the study, the lot was narrow, it resides in the floodplain and the program required the Master Suite to be on the main level. To meet these demands, OMNIA dispensed with conventional historicist styles and created an open plan blended with traditional forms punctuated by vast rows of glass windows and doors to bring in the panoramic views of Lambertville, the bridge, the wooded opposite bank and the river. Mann adds, "Because I too live along the river, I have a special respect for its ever changing beauty - and I appreciate that riverfront structures have a responsibility to enhance the views from those on the water." Hence the riverside facade is as beautiful as the street facade. A sweeping front porch integrates the entry with the vibrant pedestrian streetscape. Low garden walls enclose a beautifully landscaped courtyard defining private space without turning its back on the street. Once inside, the natural setting explodes into view across the back of each of the main living spaces. For a home with so few walls, spaces feel surprisingly intimate and well defined. The foyer is elegant and features a free flowing curved stair that rises in a turret like enclosure dotted with windows that follow the ascending stairs like a sculpture. "Using changes in ceiling height, finish materials and lighting, we were able to define spaces without boxing spaces in" says Mann adding, "the dynamic horizontality of the river is echoed along the axis of the living space; the natural movement from kitchen to dining to living rooms following the current of the river." Service elements are concentrated along the front to create a visual and noise barrier from the street and buttress a calm hall that leads to the Master Suite. The master bedroom shares the views of the river, while the bath and closet program are set up for pure luxuriating. The second floor features a common loft area with a large balcony overlooking the water. Two children's suites flank the loft - each with their own exquisitely crafted baths and closets. Continuing the balance between street and river, an open air bell-tower sits above the entry porch to bring life and light to the street. Outdoor living was part of the program from the start. A covered porch with outdoor kitchen and dining and lounge area and a fireplace brings 3-season living to the river. And a lovely curved patio lounge surrounded by grand landscaping by LDG finishes the experience. OMNIA was able to bring their design talents to the finish materials too including cabinetry, lighting, fixtures, colors and furniture.

This oceanside contemporary condominium is a sophisticated space that evokes relaxation. Using the bright blue and easy feel of the ocean as both an inspiration and a backdrop, soft rich fabrics in beach tones were used to maintain the peacefulness of the coastal surroundings. With soft hues of blue and simple lush design elements, this living space is a wonderful blend of coastal calmness and contemporary style. Textured wall papers were used to enrich bathrooms with no ocean view to create continuity of the stunning natural setting of the Palm Beach oceanfront.
Robert Brantley Photography
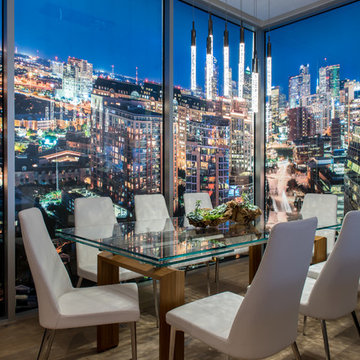
To celebrate the ascent of its highly anticipated condominium tower, Bleu Ciel, Harwood International teamed up with Cantoni design consultants Elizabeth Lewis and Josh Delafuente to energize the development’s model home with a fresh new design. Read the full story here: http://cantoni.com/interior-design-services/projects/a-new-residential-landmark/
Photos by Michael Hunter
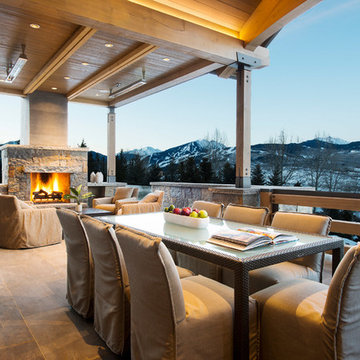
Stone flooring and and timber set the mood with the panoramic vista of Aspen Highlands and the Colorado Rockies create the backdrop. Complete with stone hearth fireplace, built in grill, lounge area and dining table for 8 this patio is perfect summer BBQ's with family and friends.
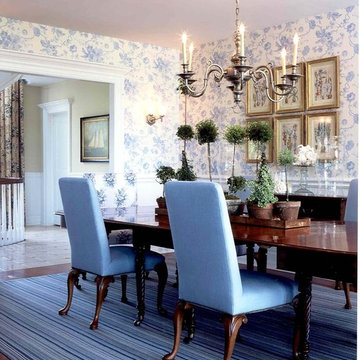
Lustrous, dark hardwood floors ground this classic blue and white dining room.
Photography by Patrik Rytikangas
Стильный дизайн: большая отдельная столовая в классическом стиле с разноцветными стенами и темным паркетным полом без камина - последний тренд
Стильный дизайн: большая отдельная столовая в классическом стиле с разноцветными стенами и темным паркетным полом без камина - последний тренд
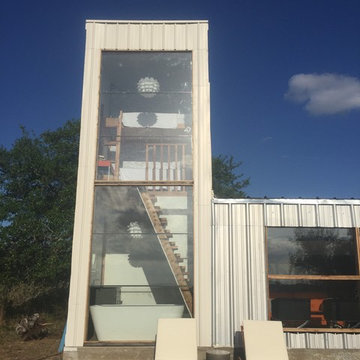
Источник вдохновения для домашнего уюта: маленький, двухэтажный, белый дом из контейнеров, из контейнеров в современном стиле с облицовкой из металла, односкатной крышей и металлической крышей для на участке и в саду
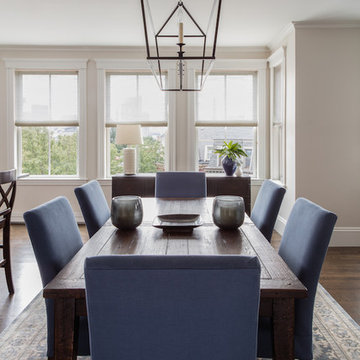
This partial renovation including modifications to the existing kitchen, all new appliances, custom countertops, backsplash, addition of a gas fireplace and mantel design, all new plumbing fixtures, redesign of master en-suite including the master bathroom, the addition of a walk in master closet and additional storage in every opportunity possible that every city dwelling can never have enough of … it also including the refurbishment of the hardwood floors, paint and crown moulding throughout and custom window treatments with new recessed and decorative lighting.

This is a Sweeten project. More info about this project can be found here: http://blog.sweeten.com/before-after/entire-homes/a-greenwich-village-loft-gets-a-makeover/
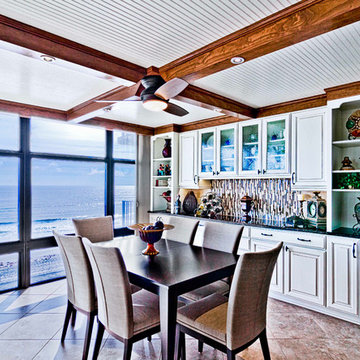
Свежая идея для дизайна: кухня в морском стиле с обеденным столом, фасадами с выступающей филенкой, белыми фасадами, столешницей из талькохлорита, разноцветным фартуком, фартуком из стеклянной плитки, техникой из нержавеющей стали, полом из керамогранита, островом, разноцветным полом и черной столешницей - отличное фото интерьера
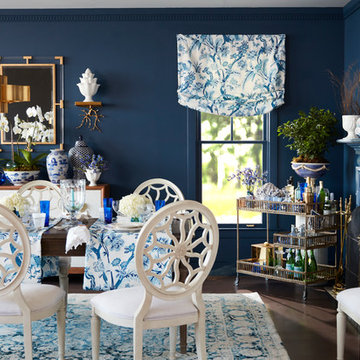
Стильный дизайн: столовая в стиле фьюжн с синими стенами, стандартным камином и коричневым полом - последний тренд
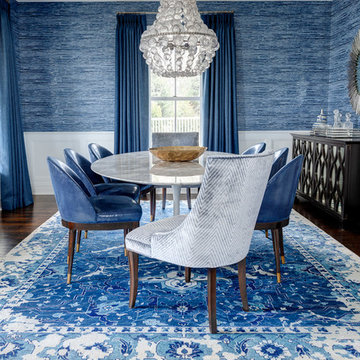
Alan Barnett
Пример оригинального дизайна: отдельная столовая в стиле неоклассика (современная классика)
Пример оригинального дизайна: отдельная столовая в стиле неоклассика (современная классика)
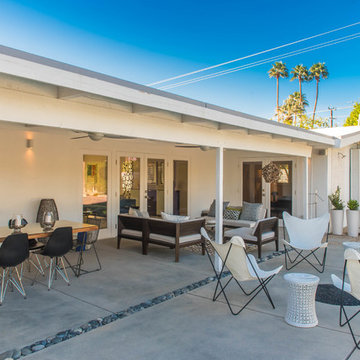
Chris Miller
www.imagineimagery.com
Пример оригинального дизайна: двор в стиле ретро
Пример оригинального дизайна: двор в стиле ретро
Фото – синие интерьеры и экстерьеры
7



















