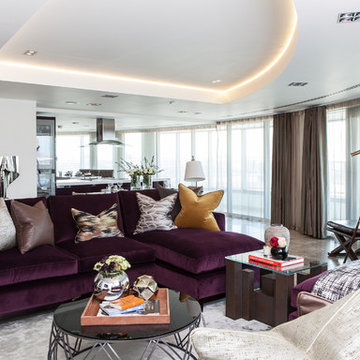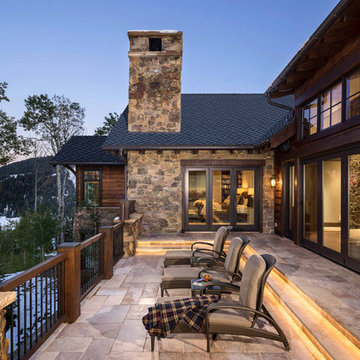Фото – синие интерьеры и экстерьеры
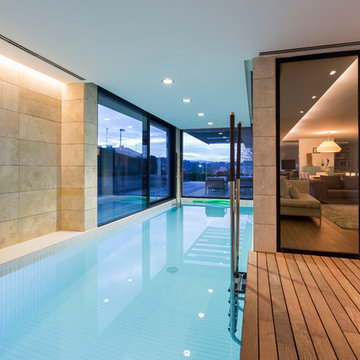
Стильный дизайн: прямоугольный бассейн среднего размера в доме в современном стиле с настилом и домиком у бассейна - последний тренд
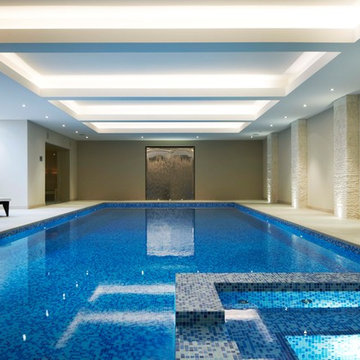
Стильный дизайн: прямоугольный бассейн среднего размера в доме в современном стиле - последний тренд
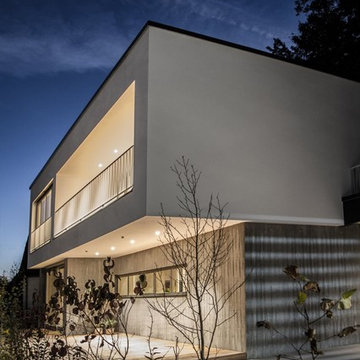
На фото: двухэтажный, серый частный загородный дом среднего размера в современном стиле с облицовкой из бетона, плоской крышей и зеленой крышей с
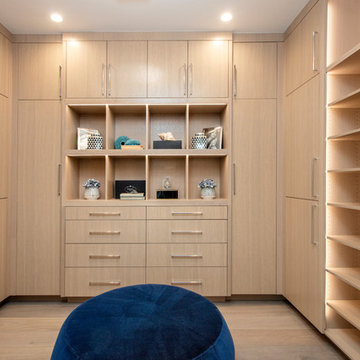
Свежая идея для дизайна: большая гардеробная комната унисекс в морском стиле с плоскими фасадами, светлыми деревянными фасадами, светлым паркетным полом и бежевым полом - отличное фото интерьера
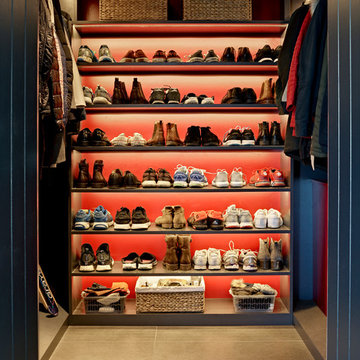
Пример оригинального дизайна: гардеробная комната в современном стиле с открытыми фасадами и серым полом для мужчин
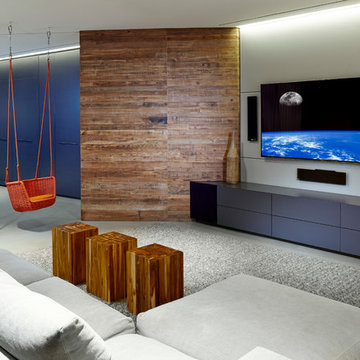
Reclaimed wood panel hides sliding doors that provides privacy to the guest bedroom. Photography by Moris Moreno
Идея дизайна: гостиная комната в современном стиле
Идея дизайна: гостиная комната в современном стиле
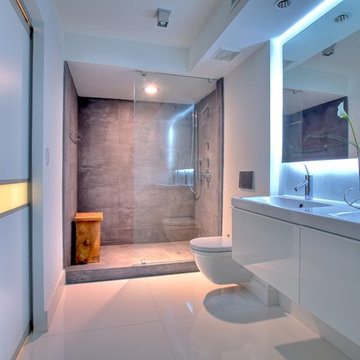
Jaime Virguez
Стильный дизайн: ванная комната в современном стиле с керамогранитной плиткой и инсталляцией - последний тренд
Стильный дизайн: ванная комната в современном стиле с керамогранитной плиткой и инсталляцией - последний тренд
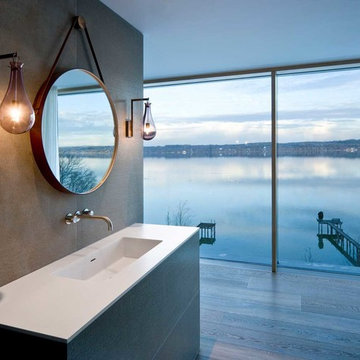
Свежая идея для дизайна: главная ванная комната среднего размера в современном стиле с плоскими фасадами, серыми фасадами, серыми стенами, деревянным полом, монолитной раковиной и столешницей из искусственного камня - отличное фото интерьера
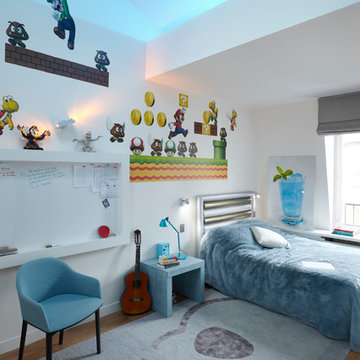
Stéphanie Coutas
Свежая идея для дизайна: детская среднего размера в современном стиле с спальным местом, белыми стенами и паркетным полом среднего тона для ребенка от 4 до 10 лет, мальчика - отличное фото интерьера
Свежая идея для дизайна: детская среднего размера в современном стиле с спальным местом, белыми стенами и паркетным полом среднего тона для ребенка от 4 до 10 лет, мальчика - отличное фото интерьера
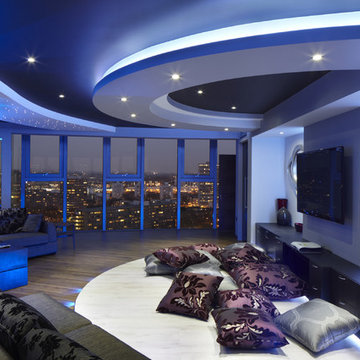
The design reveals previously unseen panoramic views of London’s famous skyline and increases the usable floor space and value by reconfiguring access arrangements. The resulting accommodation is divided into 4 suites, with separate bedrooms, bathrooms, walk-in wardrobes and changing spaces, study areas and children’s play space. There is also family kitchen and a large central hub space which is arranged to host both social gatherings of family and friend and more intimate family moments.
photo by jack Hobhouse
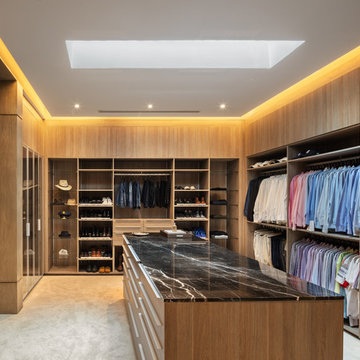
Источник вдохновения для домашнего уюта: гардеробная комната в современном стиле с открытыми фасадами и светлыми деревянными фасадами для мужчин
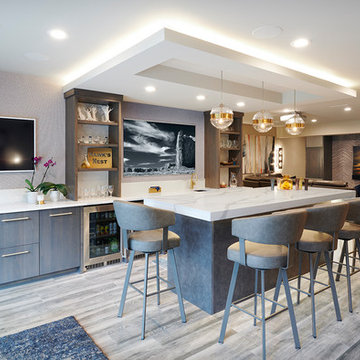
На фото: домашний бар в современном стиле с барной стойкой, открытыми фасадами, коричневым полом и белой столешницей с
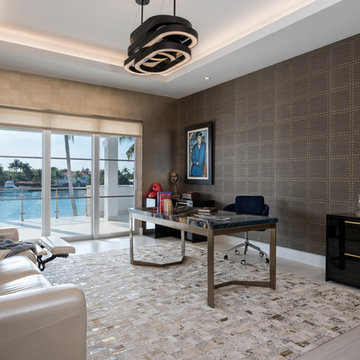
Custom Made File Cabinet
Chocolate automative metallic finish
2 drawers file
На фото: рабочее место в современном стиле с отдельно стоящим рабочим столом, коричневыми стенами и бежевым полом без камина
На фото: рабочее место в современном стиле с отдельно стоящим рабочим столом, коричневыми стенами и бежевым полом без камина
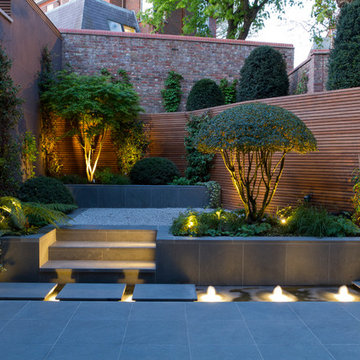
На фото: участок и сад на боковом дворе в восточном стиле с покрытием из каменной брусчатки и забором с

What do teenager’s need most in their bedroom? Personalized space to make their own, a place to study and do homework, and of course, plenty of storage!
This teenage girl’s bedroom not only provides much needed storage and built in desk, but does it with clever interplay of millwork and three-dimensional wall design which provide niches and shelves for books, nik-naks, and all teenage things.
What do teenager’s need most in their bedroom? Personalized space to make their own, a place to study and do homework, and of course, plenty of storage!
This teenage girl’s bedroom not only provides much needed storage and built in desk, but does it with clever interplay of three-dimensional wall design which provide niches and shelves for books, nik-naks, and all teenage things. While keeping the architectural elements characterizing the entire design of the house, the interior designer provided millwork solution every teenage girl needs. Not only aesthetically pleasing but purely functional.
Along the window (a perfect place to study) there is a custom designed L-shaped desk which incorporates bookshelves above countertop, and large recessed into the wall bins that sit on wheels and can be pulled out from underneath the window to access the girl’s belongings. The multiple storage solutions are well hidden to allow for the beauty and neatness of the bedroom and of the millwork with multi-dimensional wall design in drywall. Black out window shades are recessed into the ceiling and prepare room for the night with a touch of a button, and architectural soffits with led lighting crown the room.
Cabinetry design by the interior designer is finished in bamboo material and provides warm touch to this light bedroom. Lower cabinetry along the TV wall are equipped with combination of cabinets and drawers and the wall above the millwork is framed out and finished in drywall. Multiple niches and 3-dimensional planes offer interest and more exposed storage. Soft carpeting complements the room giving it much needed acoustical properties and adds to the warmth of this bedroom. This custom storage solution is designed to flow with the architectural elements of the room and the rest of the house.
Photography: Craig Denis
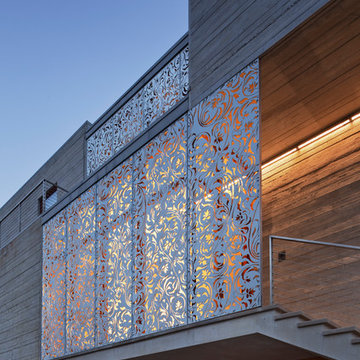
Water-jet cut metal screens that protect the windows from hurricane force winds. Photo by Eduard Hueber
Идея дизайна: веранда на боковом дворе в морском стиле с навесом
Идея дизайна: веранда на боковом дворе в морском стиле с навесом
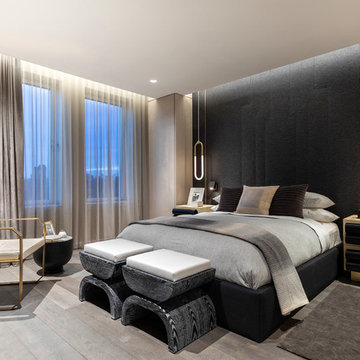
Пример оригинального дизайна: хозяйская спальня в современном стиле с черными стенами, паркетным полом среднего тона и тюлем без камина
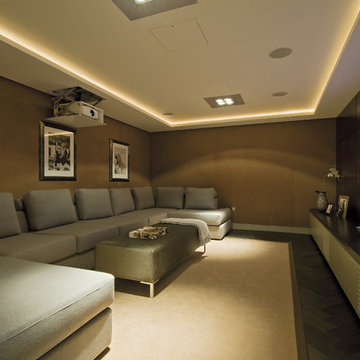
Свежая идея для дизайна: домашний кинотеатр в современном стиле с коричневыми стенами - отличное фото интерьера
Фото – синие интерьеры и экстерьеры
2



















