Фото – синие, черно-белые интерьеры и экстерьеры
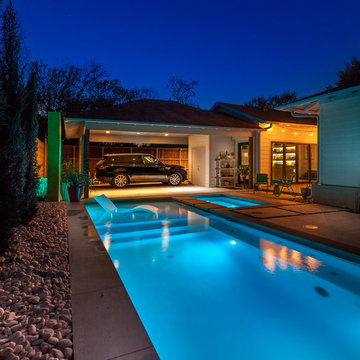
LAIR Architectural + Interior Photography
На фото: маленький угловой бассейн на заднем дворе в современном стиле с мощением тротуарной плиткой для на участке и в саду
На фото: маленький угловой бассейн на заднем дворе в современном стиле с мощением тротуарной плиткой для на участке и в саду

Heath Little Diamond ceramic tile backsplash, painted cabinets, stained oak floating shelves.
Свежая идея для дизайна: большая кухня-гостиная в стиле модернизм с с полувстраиваемой мойкой (с передним бортиком), фасадами в стиле шейкер, синими фасадами, столешницей из кварцевого агломерата, белым фартуком, фартуком из керамической плитки, техникой из нержавеющей стали, светлым паркетным полом, островом и белой столешницей - отличное фото интерьера
Свежая идея для дизайна: большая кухня-гостиная в стиле модернизм с с полувстраиваемой мойкой (с передним бортиком), фасадами в стиле шейкер, синими фасадами, столешницей из кварцевого агломерата, белым фартуком, фартуком из керамической плитки, техникой из нержавеющей стали, светлым паркетным полом, островом и белой столешницей - отличное фото интерьера
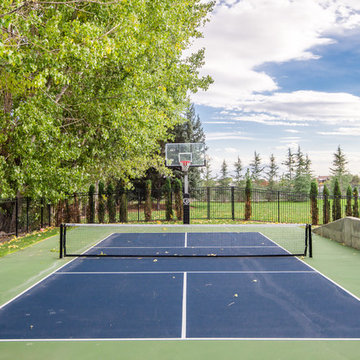
Источник вдохновения для домашнего уюта: большая солнечная, летняя спортивная площадка на заднем дворе в классическом стиле с хорошей освещенностью и с металлическим забором

Lepere Studio
На фото: участок и сад на заднем дворе в средиземноморском стиле с покрытием из каменной брусчатки, с деревянным забором и с перголой
На фото: участок и сад на заднем дворе в средиземноморском стиле с покрытием из каменной брусчатки, с деревянным забором и с перголой
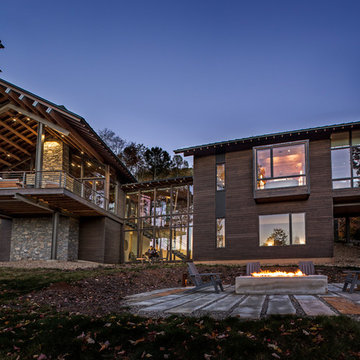
David Dietrich
Источник вдохновения для домашнего уюта: двухэтажный, большой, деревянный, коричневый частный загородный дом в стиле модернизм с двускатной крышей и металлической крышей
Источник вдохновения для домашнего уюта: двухэтажный, большой, деревянный, коричневый частный загородный дом в стиле модернизм с двускатной крышей и металлической крышей

Spacecrafting Photography
Свежая идея для дизайна: маленькая кухня-столовая в морском стиле с паркетным полом среднего тона, белыми стенами, коричневым полом, потолком из вагонки и стенами из вагонки без камина для на участке и в саду - отличное фото интерьера
Свежая идея для дизайна: маленькая кухня-столовая в морском стиле с паркетным полом среднего тона, белыми стенами, коричневым полом, потолком из вагонки и стенами из вагонки без камина для на участке и в саду - отличное фото интерьера

Пример оригинального дизайна: большая п-образная кухня в стиле неоклассика (современная классика) с фасадами в стиле шейкер, белыми фасадами, столешницей из кварцита, серым фартуком, фартуком из мрамора, техникой из нержавеющей стали, темным паркетным полом, островом, коричневым полом, белой столешницей и двухцветным гарнитуром

"I cannot say enough good things about the Innovative Construction team and work product.
They remodeled our water-damaged, 1930s basement, and exceeded all of our expectations - before and after photos simply cannot do this project justice. The original basement included an awkward staircase in an awkward location, one bedroom, one bathroom, a kitchen and small living space. We had a difficult time imagining that it could be much more than that. Innovative Construction's design team was creative, and thought completely out of the box. They relocated the stairwell in a way we did not think was possible, opening up the basement to reconfigure the bedroom, bathroom, kitchenette, living space, but also adding an office and finished storage room. The end result is as functional as it is beautiful.
As with all construction, particularly a renovation of an old house, there will be inconveniences, it will be messy, and plenty of surprises behind the old walls. The Innovative Construction team maintained a clean and safe work site for 100% of the project, with minimal disruption to our daily lives, even when there was a large hole cut into our main living room floor to accommodate new stairs down to the basement. The team showed creativity and an eye for design when working around some of the unexpected "character" revealed when opening the walls.
The team effectively uses technology to keep everyone on the same page about changes, requests, schedules, contracts, invoices, etc. Everyone is friendly, competent, helpful, and responsive. I felt heard throughout the process, and my requests were responded to quickly and thoroughly. I recommend Innovative Construction without reservation."
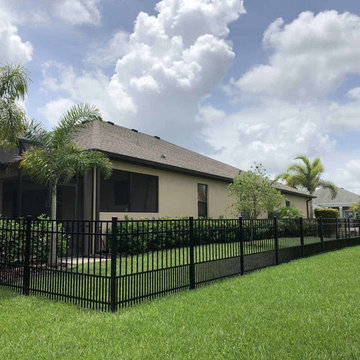
На фото: большой солнечный участок и сад на боковом дворе в классическом стиле с хорошей освещенностью с

Elizabeth Pedinotti Haynes
На фото: прямая кухня-гостиная среднего размера в стиле рустика с накладной мойкой, серыми фасадами, гранитной столешницей, бежевым фартуком, фартуком из керамической плитки, техникой из нержавеющей стали, темным паркетным полом, островом, коричневым полом, серой столешницей и фасадами в стиле шейкер
На фото: прямая кухня-гостиная среднего размера в стиле рустика с накладной мойкой, серыми фасадами, гранитной столешницей, бежевым фартуком, фартуком из керамической плитки, техникой из нержавеющей стали, темным паркетным полом, островом, коричневым полом, серой столешницей и фасадами в стиле шейкер

На фото: большая гостиная комната:: освещение в морском стиле с темным паркетным полом, белыми стенами, стандартным камином, фасадом камина из дерева, скрытым телевизором и коричневым полом с
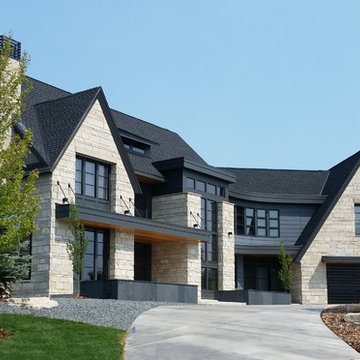
The clean lines of this natural stone add to the warmth of the home. With neutral undertones, you can pair this stone with any interior or exterior project.

Стильный дизайн: душ на террасе на боковом дворе в современном стиле без защиты от солнца - последний тренд

Turning into the backyard, a two-tiered pergola and social space make for a grand arrival. Scroll down to the first "before" photo for a peek at what it looked like when we first did our site inventory in the snow. Design by John Algozzini and Kevin Manning.

kiran nama
Идея дизайна: пергола на террасе на крыше, на крыше в восточном стиле
Идея дизайна: пергола на террасе на крыше, на крыше в восточном стиле

Every day is a vacation in this Thousand Oaks Mediterranean-style outdoor living paradise. This transitional space is anchored by a serene pool framed by flagstone and elegant landscaping. The outdoor living space emphasizes the natural beauty of the surrounding area while offering all the advantages and comfort of indoor amenities, including stainless-steel appliances, custom beverage fridge, and a wood-burning fireplace. The dark stain and raised panel detail of the cabinets pair perfectly with the El Dorado stone pulled throughout this design; and the airy combination of chandeliers and natural lighting produce a charming, relaxed environment.
Flooring:
Kitchen and Pool Areas: Concrete
Pool Surround: Flagstone
Deck: Fiberon deck material
Light Fixtures: Chandelier
Stone/Masonry: El Dorado
Photographer: Tom Clary

Hand-crafted using traditional joinery techniques, this outdoor kitchen is made from hard-wearing Iroko wood and finished with stainless steel hardware ensuring the longevity of this Markham cabinetry. With a classic contemporary design that suits the modern, manicured style of the country garden, this outdoor kitchen has the balance of simplicity, scale and proportion that H|M is known for.
Using an L-shape configuration set within a custom designed permanent timber gazebo, this outdoor kitchen is cleverly zoned to include all of the key spaces required in an indoor kitchen for food prep, grilling and clearing away. On the right-hand side of the kitchen is the cooking run featuring the mighty 107cm Wolf outdoor gas grill. Already internationally established as an industrial heavyweight in the luxury range cooker market, Wolf have taken outdoor cooking to the next level with this behemoth of a barbeque. Designed and built to stand the test of time and exponentially more accurate than a standard barbeque, the Wolf outdoor gas grill also comes with a sear zone and infrared rotisserie spit as standard.
To assist with food prep, positioned underneath the counter to the left of the Wolf outdoor grill is a pull-out bin with separate compartments for food waste and recycling. Additional storage to the right is utilised for storing the LPG gas canister ensuring the overall look and feel of the outdoor kitchen is free from clutter and from a practical point of view, protected from the elements.
Just like the indoor kitchen, the key to a successful outdoor kitchen design is the zoning of the space – think about all the usual things like food prep, cooking and clearing away and make provision for those activities accordingly. In terms of the actual positioning of the kitchen think about the sun and where it is during the afternoons and early evening which will be the time this outdoor kitchen is most in use. A timber gazebo will provide shelter from the direct sunlight and protection from the elements during the winter months. Stone flooring that can withstand a few spills here and there is essential, and always incorporate a seating area than can be scaled up or down according to your entertaining needs.
Photo Credit - Paul Craig
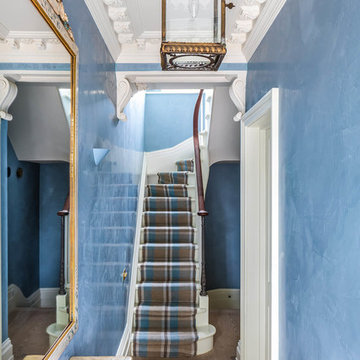
Andrew Beasley
Пример оригинального дизайна: маленький коридор в классическом стиле с синими стенами, светлым паркетным полом и коричневым полом для на участке и в саду
Пример оригинального дизайна: маленький коридор в классическом стиле с синими стенами, светлым паркетным полом и коричневым полом для на участке и в саду

Reportaje fotográfico realizado a un apartamento vacacional en Calahonda (Málaga). Tras posterior reforma y decoración sencilla y elegante. Este espacio disfruta de una excelente luminosidad, y era esencial captarlo en las fotografías.
Lolo Mestanza
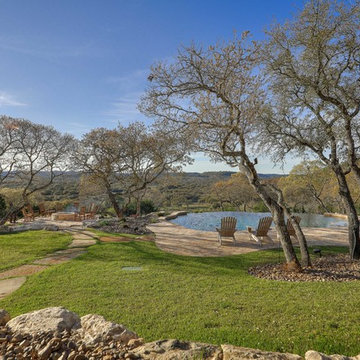
Lauren Keller | Luxury Real Estate Services, LLC
На фото: огромный солнечный участок и сад на заднем дворе в стиле рустика с местом для костра, хорошей освещенностью и покрытием из каменной брусчатки с
На фото: огромный солнечный участок и сад на заднем дворе в стиле рустика с местом для костра, хорошей освещенностью и покрытием из каменной брусчатки с
Фото – синие, черно-белые интерьеры и экстерьеры
11


















