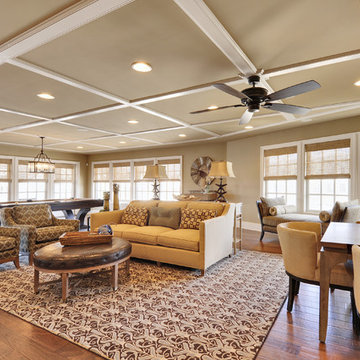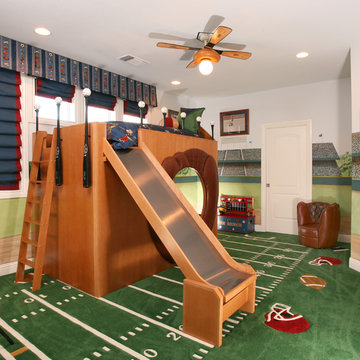Фото – серые интерьеры и экстерьеры
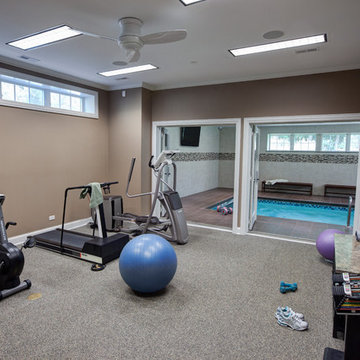
This innovative home addition brings recreation to a new level - literally, since much of it is underground. Beneath a sun room and patio deck designed for entertaining groups lies an in-ground, indoor swimming pool; sauna; fitness room; and a new bathroom with stunning amenities. A rainhead shower and 4-stream water tile overhead, body sprays on either side, and waterproof sound system create the ultimate shower experience. The rustic style of the entire addition harmonizes with its serene surroundings by utilizing natural stone tile, marble countertops, and cherrywood cabinetry by Burton Allen.

A showpiece of soft-contemporary design, this custom beach front home boasts 3-full floors of living space plus a generous sun deck with ocean views from all levels. This 7,239SF home has 6 bedrooms, 7 baths, a home theater, gym, wine room, library and multiple living rooms.
The exterior is simple, yet unique with limestone blocks set against smooth ivory stucco and teak siding accent bands. The beach side of the property opens to a resort-style oasis with a full outdoor kitchen, lap pool, spa, fire pit, and luxurious landscaping and lounging opportunities.
Award Winner "Best House over 7,000 SF.", Residential Design & Build Magazine 2009, and Best Contemporary House "Silver Award" Dream Home Magazine 2011

Photography by Rob Karosis
На фото: веранда на переднем дворе в классическом стиле с крыльцом с защитной сеткой с
На фото: веранда на переднем дворе в классическом стиле с крыльцом с защитной сеткой с
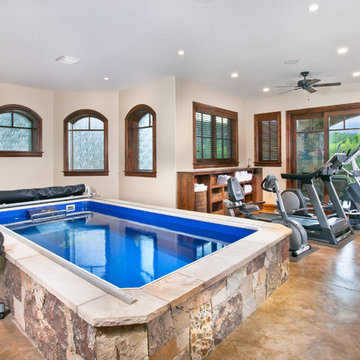
Pinnacle Mountain Homes
©2012 Darren Edwards Photographs
Пример оригинального дизайна: универсальный домашний тренажерный зал в классическом стиле с бежевыми стенами
Пример оригинального дизайна: универсальный домашний тренажерный зал в классическом стиле с бежевыми стенами
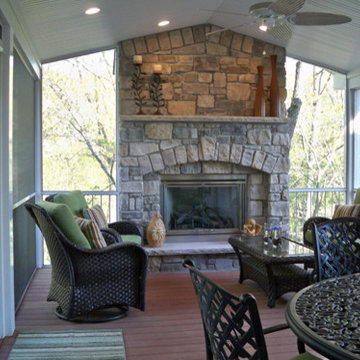
The stone fireplace in this screen room is a beautiful focal point. The vinyl beadboard ceiling powder coated aluminum colums and GeoDeck composite decking make it very low maintenance.
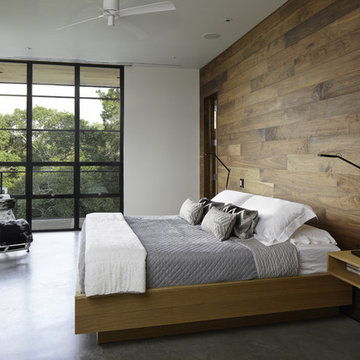
Nestled into sloping topography, the design of this home allows privacy from the street while providing unique vistas throughout the house and to the surrounding hill country and downtown skyline. Layering rooms with each other as well as circulation galleries, insures seclusion while allowing stunning downtown views. The owners' goals of creating a home with a contemporary flow and finish while providing a warm setting for daily life was accomplished through mixing warm natural finishes such as stained wood with gray tones in concrete and local limestone. The home's program also hinged around using both passive and active green features. Sustainable elements include geothermal heating/cooling, rainwater harvesting, spray foam insulation, high efficiency glazing, recessing lower spaces into the hillside on the west side, and roof/overhang design to provide passive solar coverage of walls and windows. The resulting design is a sustainably balanced, visually pleasing home which reflects the lifestyle and needs of the clients.
Photography by Andrew Pogue

На фото: открытая гостиная комната среднего размера в современном стиле с серыми стенами, паркетным полом среднего тона, стандартным камином, фасадом камина из камня, телевизором на стене и бежевым полом

Идея дизайна: большая хозяйская спальня: освещение в современном стиле с паркетным полом среднего тона, серыми стенами и коричневым полом
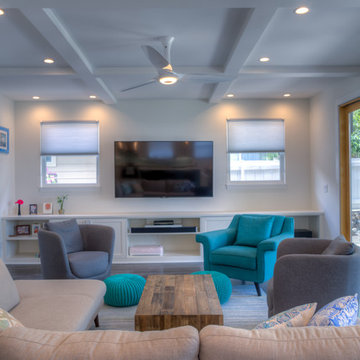
Hawkins and Biggins Photography
Стильный дизайн: большая открытая гостиная комната в современном стиле с домашним баром, белыми стенами, мультимедийным центром, темным паркетным полом и коричневым полом без камина - последний тренд
Стильный дизайн: большая открытая гостиная комната в современном стиле с домашним баром, белыми стенами, мультимедийным центром, темным паркетным полом и коричневым полом без камина - последний тренд

На фото: отдельная, угловая прачечная в стиле неоклассика (современная классика) с фасадами в стиле шейкер, белыми фасадами, серыми стенами, со стиральной и сушильной машиной рядом, серым полом, серой столешницей и накладной мойкой

Photographer: Bob Narod
На фото: большой домашний тренажерный зал в стиле неоклассика (современная классика) с белыми стенами, черным полом и полом из ламината
На фото: большой домашний тренажерный зал в стиле неоклассика (современная классика) с белыми стенами, черным полом и полом из ламината

Jimmy White Photography
Свежая идея для дизайна: большая терраса на заднем дворе в стиле неоклассика (современная классика) с зоной барбекю - отличное фото интерьера
Свежая идея для дизайна: большая терраса на заднем дворе в стиле неоклассика (современная классика) с зоной барбекю - отличное фото интерьера
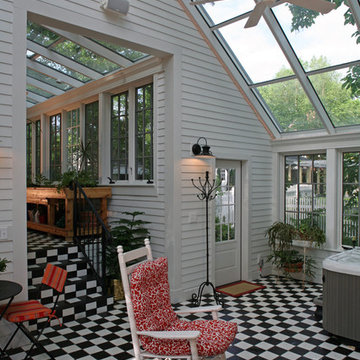
Пример оригинального дизайна: большая терраса в стиле фьюжн с полом из керамогранита, стеклянным потолком и разноцветным полом без камина
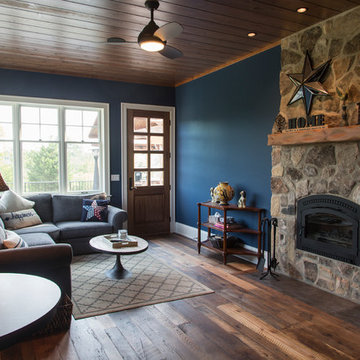
Идея дизайна: парадная гостиная комната среднего размера в стиле рустика с синими стенами, темным паркетным полом, стандартным камином и фасадом камина из камня без телевизора

Пример оригинального дизайна: большая гостевая спальня (комната для гостей) в морском стиле с бежевыми стенами и светлым паркетным полом
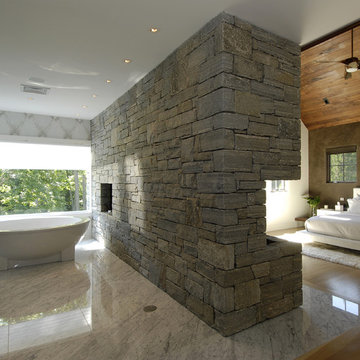
Carol Kurth Architecture, PC and Marie Aiello Design Sutdio, Peter Krupenye Photography
Источник вдохновения для домашнего уюта: большая хозяйская спальня в современном стиле с разноцветными стенами, темным паркетным полом, фасадом камина из камня и угловым камином
Источник вдохновения для домашнего уюта: большая хозяйская спальня в современном стиле с разноцветными стенами, темным паркетным полом, фасадом камина из камня и угловым камином
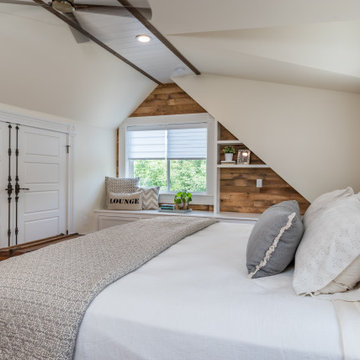
Стильный дизайн: спальня в стиле кантри с бежевыми стенами, паркетным полом среднего тона и коричневым полом - последний тренд

This Kitchen was renovated into an open concept space with a large island and custom cabinets - that provide ample storage including a wine fridge and coffee station.
The details in this space reflect the client's fun personalities! With a punch of blue on the island, that coordinates with the patterned tile above the range. The funky bar stools are as comfortable as they are fabulous. Lastly, the mini fan cools off the space while industrial pendants illuminate the island seating.
Maintenance was also at the forefront of this design when specifying quartz counter-tops, porcelain flooring, ceramic backsplash, and granite composite sinks. These all contribute to easy living.
Builder: Wamhoff Design Build
Photographer: Daniel Angulo
Фото – серые интерьеры и экстерьеры
4



















