Фото – серые интерьеры и экстерьеры
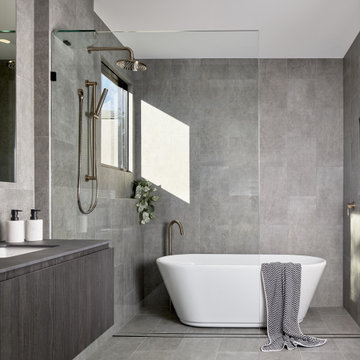
Свежая идея для дизайна: главная ванная комната в стиле модернизм с плоскими фасадами, серыми фасадами, отдельно стоящей ванной, серой плиткой, врезной раковиной, серым полом и серой столешницей - отличное фото интерьера

Elegant and minimalist kitchen in classic marble and soft dark tones.
The Balmoral House is located within the lower north-shore suburb of Balmoral. The site presents many difficulties being wedged shaped, on the low side of the street, hemmed in by two substantial existing houses and with just half the land area of its neighbours. Where previously the site would have enjoyed the benefits of a sunny rear yard beyond the rear building alignment, this is no longer the case with the yard having been sold-off to the neighbours.
Our design process has been about finding amenity where on first appearance there appears to be little.
The design stems from the first key observation, that the view to Middle Harbour is better from the lower ground level due to the height of the canopy of a nearby angophora that impedes views from the first floor level. Placing the living areas on the lower ground level allowed us to exploit setback controls to build closer to the rear boundary where oblique views to the key local features of Balmoral Beach and Rocky Point Island are best.
This strategy also provided the opportunity to extend these spaces into gardens and terraces to the limits of the site, maximising the sense of space of the 'living domain'. Every part of the site is utilised to create an array of connected interior and exterior spaces
The planning then became about ordering these living volumes and garden spaces to maximise access to view and sunlight and to structure these to accommodate an array of social situations for our Client’s young family. At first floor level, the garage and bedrooms are composed in a linear block perpendicular to the street along the south-western to enable glimpses of district views from the street as a gesture to the public realm. Critical to the success of the house is the journey from the street down to the living areas and vice versa. A series of stairways break up the journey while the main glazed central stair is the centrepiece to the house as a light-filled piece of sculpture that hangs above a reflecting pond with pool beyond.
The architecture works as a series of stacked interconnected volumes that carefully manoeuvre down the site, wrapping around to establish a secluded light-filled courtyard and terrace area on the north-eastern side. The expression is 'minimalist modern' to avoid visually complicating an already dense set of circumstances. Warm natural materials including off-form concrete, neutral bricks and blackbutt timber imbue the house with a calm quality whilst floor to ceiling glazing and large pivot and stacking doors create light-filled interiors, bringing the garden inside.
In the end the design reverses the obvious strategy of an elevated living space with balcony facing the view. Rather, the outcome is a grounded compact family home sculpted around daylight, views to Balmoral and intertwined living and garden spaces that satisfy the social needs of a growing young family.
Photo Credit: Katherine Lu
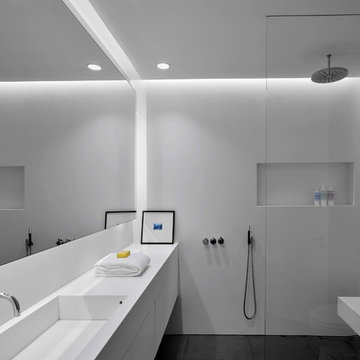
Пример оригинального дизайна: ванная комната в стиле модернизм с плоскими фасадами, белыми фасадами, душем без бортиков, белыми стенами, монолитной раковиной, серым полом, открытым душем и белой столешницей
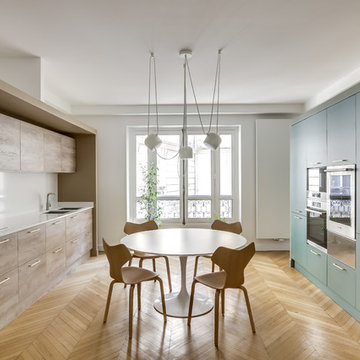
Стильный дизайн: отдельная, параллельная кухня в современном стиле с врезной мойкой, плоскими фасадами, зелеными фасадами, белым фартуком, черной техникой, светлым паркетным полом, бежевым полом и белой столешницей без острова - последний тренд
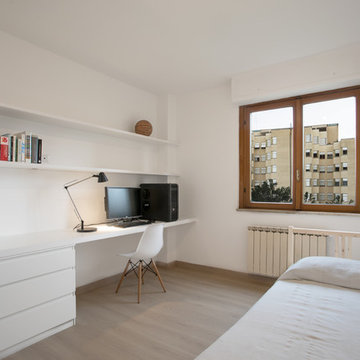
Foto di Simone Calcagni
Идея дизайна: спальня в скандинавском стиле с белыми стенами, светлым паркетным полом и бежевым полом
Идея дизайна: спальня в скандинавском стиле с белыми стенами, светлым паркетным полом и бежевым полом
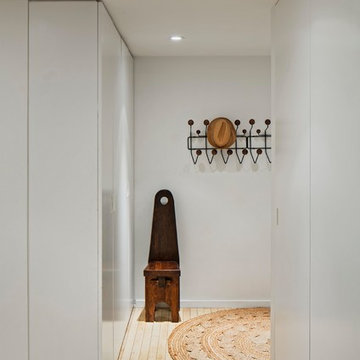
We produced clean, uncluttered storage for the entry foyer.
Photo - Eduard Hueber
Идея дизайна: маленькая прихожая в стиле модернизм с белыми стенами, светлым паркетным полом и бежевым полом для на участке и в саду
Идея дизайна: маленькая прихожая в стиле модернизм с белыми стенами, светлым паркетным полом и бежевым полом для на участке и в саду
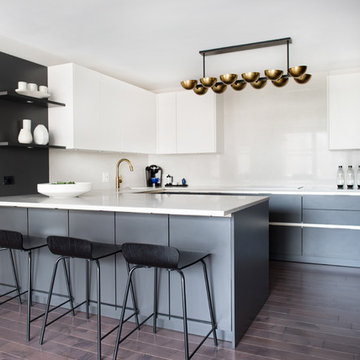
Photographer Angela Carpenter.
SieMatic S3 in Lotus White and Graphite Grey laminate finish.
На фото: п-образная кухня в современном стиле с плоскими фасадами, белыми фасадами, белым фартуком, полуостровом, коричневым полом и белой столешницей
На фото: п-образная кухня в современном стиле с плоскими фасадами, белыми фасадами, белым фартуком, полуостровом, коричневым полом и белой столешницей

Идея дизайна: ванная комната среднего размера в стиле модернизм с плоскими фасадами, желтыми фасадами, накладной ванной, серыми стенами, серым полом, бетонным полом, монолитной раковиной и белой столешницей

На фото: прямая кухня в современном стиле с обеденным столом, врезной мойкой, плоскими фасадами, белыми фасадами, оранжевым фартуком, фартуком из стекла, техникой под мебельный фасад, бетонным полом, серым полом и белой столешницей без острова с
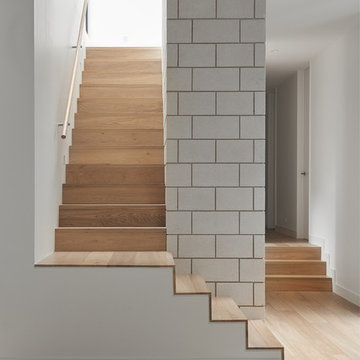
Designed & Built by us
Photography by Veeral
Furniture, Art & Objects by Kate Lee
На фото: угловая деревянная лестница в стиле модернизм с деревянными ступенями
На фото: угловая деревянная лестница в стиле модернизм с деревянными ступенями
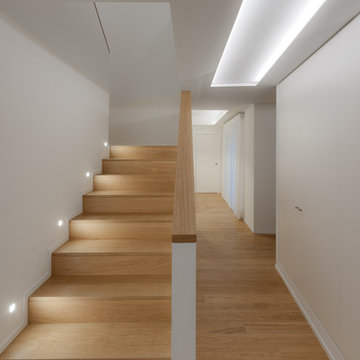
Marco Zanta
Пример оригинального дизайна: п-образная деревянная лестница в скандинавском стиле с деревянными ступенями и деревянными перилами
Пример оригинального дизайна: п-образная деревянная лестница в скандинавском стиле с деревянными ступенями и деревянными перилами

Photo Credit: Aaron Leitz
На фото: главная ванная комната в стиле модернизм с японской ванной, открытым душем, белой плиткой, каменной плиткой, белыми стенами, полом из мозаичной плитки и открытым душем
На фото: главная ванная комната в стиле модернизм с японской ванной, открытым душем, белой плиткой, каменной плиткой, белыми стенами, полом из мозаичной плитки и открытым душем
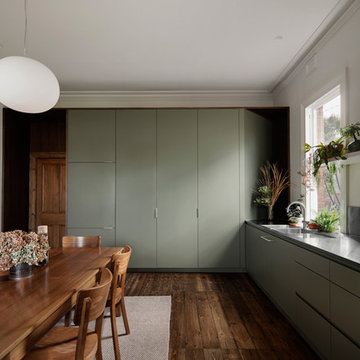
Ben Hosking
На фото: угловая кухня в современном стиле с обеденным столом, двойной мойкой, плоскими фасадами, зелеными фасадами, техникой под мебельный фасад, темным паркетным полом, коричневым полом и черной столешницей без острова
На фото: угловая кухня в современном стиле с обеденным столом, двойной мойкой, плоскими фасадами, зелеными фасадами, техникой под мебельный фасад, темным паркетным полом, коричневым полом и черной столешницей без острова
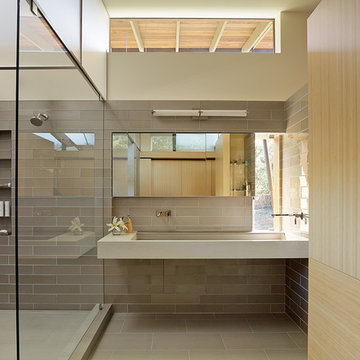
На фото: ванная комната в стиле модернизм с коричневой плиткой, бежевыми стенами, душевой кабиной, раковиной с несколькими смесителями, коричневым полом, бежевой столешницей и зеркалом с подсветкой
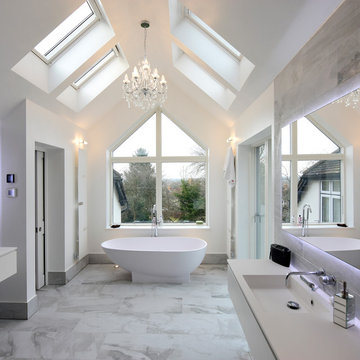
Darrell Godliman
Пример оригинального дизайна: большая ванная комната в современном стиле с плоскими фасадами, белыми фасадами, отдельно стоящей ванной, душем над ванной, серой плиткой, мраморным полом и подвесной раковиной
Пример оригинального дизайна: большая ванная комната в современном стиле с плоскими фасадами, белыми фасадами, отдельно стоящей ванной, душем над ванной, серой плиткой, мраморным полом и подвесной раковиной
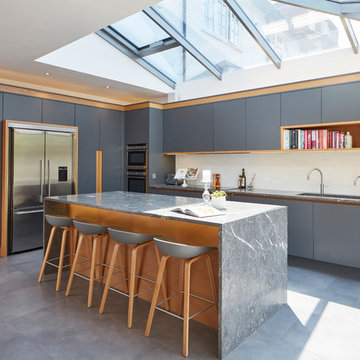
Bespoke kitchen design created by Extreme exclusively for a private client in South West London. Created in collaboration with Paul Wiggins Architects.
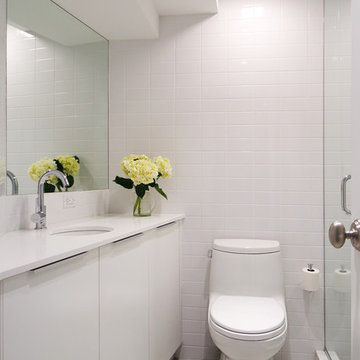
Свежая идея для дизайна: ванная комната в современном стиле с плоскими фасадами, белыми фасадами, душем в нише, унитазом-моноблоком, белой плиткой и врезной раковиной - отличное фото интерьера
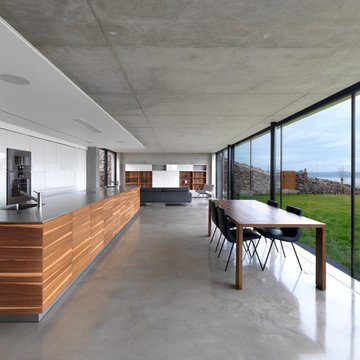
Photography: Charles Hosea
For any technical questions please contact the practice: architecture@loyn.co.uk
Стильный дизайн: глянцевая кухня-гостиная в стиле модернизм с плоскими фасадами, белыми фасадами, столешницей из нержавеющей стали, бежевым фартуком, бетонным полом и островом - последний тренд
Стильный дизайн: глянцевая кухня-гостиная в стиле модернизм с плоскими фасадами, белыми фасадами, столешницей из нержавеющей стали, бежевым фартуком, бетонным полом и островом - последний тренд
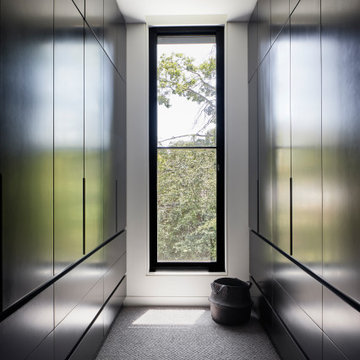
Источник вдохновения для домашнего уюта: гардеробная комната среднего размера, унисекс в современном стиле с плоскими фасадами, черными фасадами, ковровым покрытием и серым полом
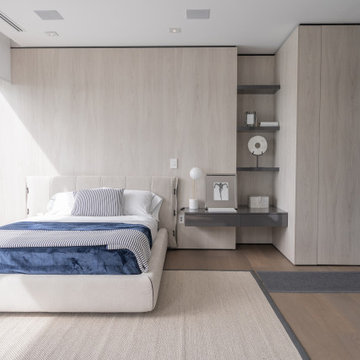
Источник вдохновения для домашнего уюта: спальня в современном стиле с бежевыми стенами, паркетным полом среднего тона, бежевым полом и деревянными стенами
Фото – серые интерьеры и экстерьеры
3


















