Санузел с пробковым полом – фото дизайна интерьера
Сортировать:
Бюджет
Сортировать:Популярное за сегодня
21 - 40 из 474 фото
1 из 2
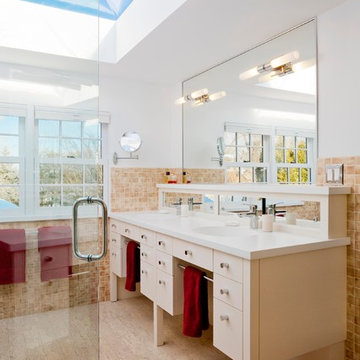
Oversized pyramidal skylight adds drama and space to an older style home. Double sink vanity has convenient inset towel bars and mirrored sliding doors on storage compartments at rear of countertop. This also creates more countertop above, under mirror. Vanity lights mounted directly to mirror. Polished chrome switch plate cover, drawer pulls, faucet, shower door handle, lights and makeup mirror all share the same polished chrome finish.
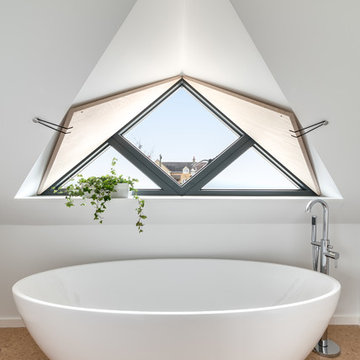
Triangular Dormer Bathroom Window
Photo Credit: Design Storey Architects
На фото: ванная комната среднего размера в современном стиле с отдельно стоящей ванной, белыми стенами, пробковым полом и коричневым полом
На фото: ванная комната среднего размера в современном стиле с отдельно стоящей ванной, белыми стенами, пробковым полом и коричневым полом
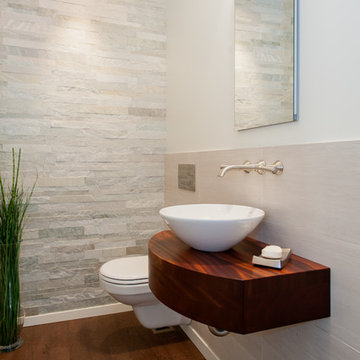
Co-Designer: Trisha Gaffney Interiors / Floating Vanity: Grothouse provided by Collaborative Interiors / Photographer: DC Photography
Пример оригинального дизайна: маленький туалет в стиле неоклассика (современная классика) с темными деревянными фасадами, инсталляцией, белой плиткой, каменной плиткой, белыми стенами, пробковым полом и настольной раковиной для на участке и в саду
Пример оригинального дизайна: маленький туалет в стиле неоклассика (современная классика) с темными деревянными фасадами, инсталляцией, белой плиткой, каменной плиткой, белыми стенами, пробковым полом и настольной раковиной для на участке и в саду
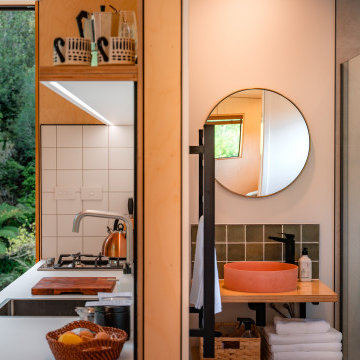
Ceilings and walls are lined with birch ply without skirtings or architraves, and used to build vanities, shelving, and kitchen cabinetry.
Свежая идея для дизайна: главная ванная комната в стиле кантри с зеленой плиткой, керамогранитной плиткой, пробковым полом, коричневым полом, коричневой столешницей, тумбой под одну раковину, подвесной тумбой и столешницей из дерева - отличное фото интерьера
Свежая идея для дизайна: главная ванная комната в стиле кантри с зеленой плиткой, керамогранитной плиткой, пробковым полом, коричневым полом, коричневой столешницей, тумбой под одну раковину, подвесной тумбой и столешницей из дерева - отличное фото интерьера
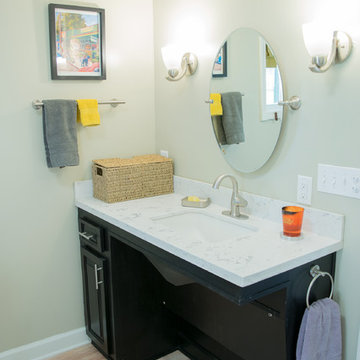
This bathroom was remodeled for wheelchair accessibility in mind. We made a roll under vanity with a tilting mirror and granite counter tops with a towel ring on the side. A barrier free shower and bidet were installed with accompanying grab bars for safety and mobility of the client.
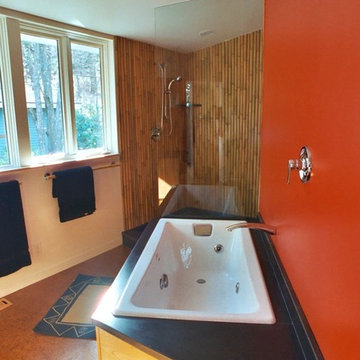
На фото: ванная комната в стиле ретро с накладной ванной, угловым душем, красными стенами и пробковым полом
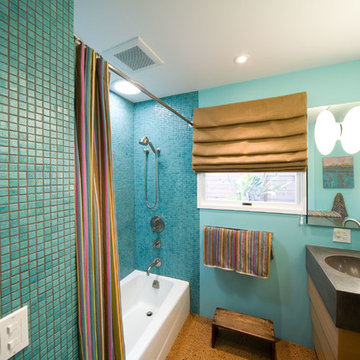
Elliott Johnson Photography
Идея дизайна: ванная комната среднего размера в современном стиле с столешницей из бетона, шторкой для ванной, плоскими фасадами, фасадами цвета дерева среднего тона, ванной в нише, душем над ванной, синей плиткой, плиткой мозаикой, синими стенами, пробковым полом, душевой кабиной, монолитной раковиной, коричневым полом и серой столешницей
Идея дизайна: ванная комната среднего размера в современном стиле с столешницей из бетона, шторкой для ванной, плоскими фасадами, фасадами цвета дерева среднего тона, ванной в нише, душем над ванной, синей плиткой, плиткой мозаикой, синими стенами, пробковым полом, душевой кабиной, монолитной раковиной, коричневым полом и серой столешницей
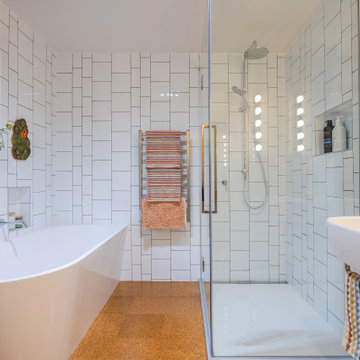
In the family bathroom, a clean and refreshing ambiance takes center stage with a predominantly white color scheme and elegant chrome accents. The back-to-wall-corner bath introduces a touch of luxury, maximizing space and providing a cozy retreat. Two variations of white tiles are thoughtfully employed in a vertical arrangement, adding visual interest without overwhelming the space. This simple yet sophisticated design approach creates a harmonious and timeless atmosphere in the family bathroom, making it a serene and inviting haven for all.
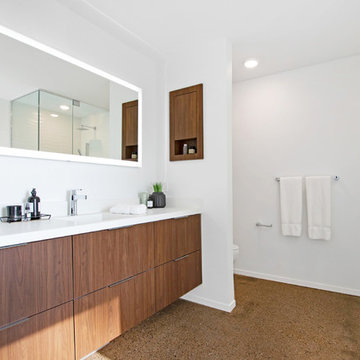
На фото: главная ванная комната среднего размера в стиле модернизм с плоскими фасадами, темными деревянными фасадами, отдельно стоящей ванной, угловым душем, белыми стенами, пробковым полом, столешницей из искусственного кварца, коричневым полом, душем с распашными дверями, белой столешницей и монолитной раковиной с
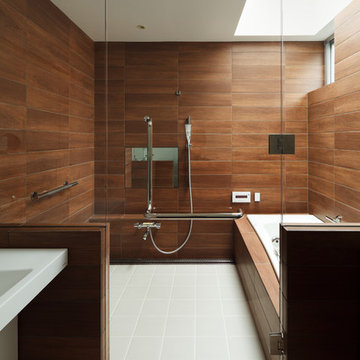
Photo by Takumi Ota
Свежая идея для дизайна: большая главная ванная комната в стиле модернизм с плоскими фасадами, темными деревянными фасадами, душем без бортиков, коричневой плиткой, удлиненной плиткой, коричневыми стенами, пробковым полом, врезной раковиной, столешницей из искусственного кварца, бежевым полом и открытым душем - отличное фото интерьера
Свежая идея для дизайна: большая главная ванная комната в стиле модернизм с плоскими фасадами, темными деревянными фасадами, душем без бортиков, коричневой плиткой, удлиненной плиткой, коричневыми стенами, пробковым полом, врезной раковиной, столешницей из искусственного кварца, бежевым полом и открытым душем - отличное фото интерьера
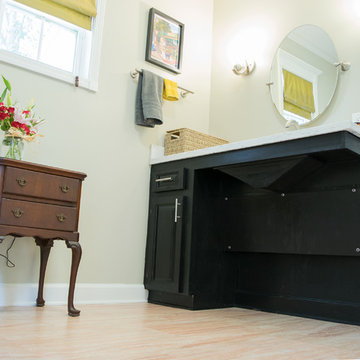
This bathroom was remodeled for wheelchair accessibility in mind. We made a roll under vanity with a tilting mirror and granite counter tops with a towel ring on the side. A barrier free shower and bidet were installed with accompanying grab bars for safety and mobility of the client.
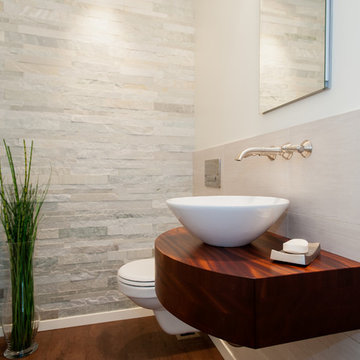
Co-Designer: Trisha Gaffney Interiors / Floating Vanity: Grothouse provided by Collaborative Interiors / Photographer: DC Photography
Идея дизайна: маленький туалет в стиле неоклассика (современная классика) с темными деревянными фасадами, инсталляцией, каменной плиткой, белыми стенами, пробковым полом, настольной раковиной и серой плиткой для на участке и в саду
Идея дизайна: маленький туалет в стиле неоклассика (современная классика) с темными деревянными фасадами, инсталляцией, каменной плиткой, белыми стенами, пробковым полом, настольной раковиной и серой плиткой для на участке и в саду
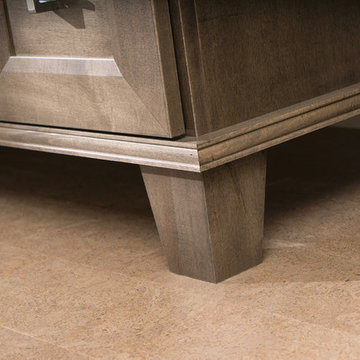
Splash your bath with fine furniture details to create a coordinated and relaxing atmosphere. With a variety of configuration choices, each bathroom vanity console can be designed to cradle a single, double or offset sink basin. A matching linen cabinet can be selected with a deep drawer for towels and paper items, and a convenient full-length mirror for a dressing area. For this vanity, stately beveled legs accent the beveled details of the cabinet door style, but any combination of Dura Supreme’s many door styles, wood species, and finishes can be selected to create a one-of-a-kind bath furniture collection.
A centered console provides plenty of space on both sides of the sink, while drawer stacks resemble a furniture bureau. This luxurious bathroom features Dura Supreme’s “Style Two” furniture series. Style Two offers 15 different configurations (for single sink vanities, double sink vanities, or offset sinks) with multiple decorative bun foot options to create a personal look. A matching bun foot detail was chosen to coordinate with the vanity and linen cabinets.
The bathroom has evolved from its purist utilitarian roots to a more intimate and reflective sanctuary in which to relax and reconnect. A refreshing spa-like environment offers a brisk welcome at the dawning of a new day or a soothing interlude as your day concludes.
Our busy and hectic lifestyles leave us yearning for a private place where we can truly relax and indulge. With amenities that pamper the senses and design elements inspired by luxury spas, bathroom environments are being transformed from the mundane and utilitarian to the extravagant and luxurious.
Bath cabinetry from Dura Supreme offers myriad design directions to create the personal harmony and beauty that are a hallmark of the bath sanctuary. Immerse yourself in our expansive palette of finishes and wood species to discover the look that calms your senses and soothes your soul. Your Dura Supreme designer will guide you through the selections and transform your bath into a beautiful retreat.
Request a FREE Dura Supreme Brochure Packet:
http://www.durasupreme.com/request-brochure
Find a Dura Supreme Showroom near you today:
http://www.durasupreme.com/dealer-locator
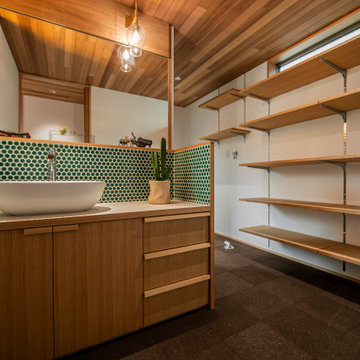
Пример оригинального дизайна: туалет в восточном стиле с пробковым полом, настольной раковиной и столешницей из плитки
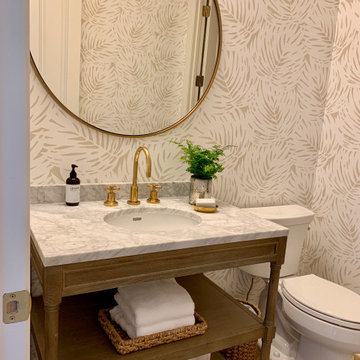
www.lowellcustomhomes.com - This beautiful home was in need of a few updates on a tight schedule. Under the watchful eye of Superintendent Dennis www.LowellCustomHomes.com Retractable screens, invisible glass panels, indoor outdoor living area porch. Levine we made the deadline with stunning results. We think you'll be impressed with this remodel that included a makeover of the main living areas including the entry, great room, kitchen, bedrooms, baths, porch, lower level and more!
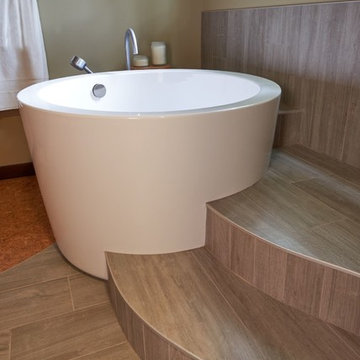
NW Architectural Photography - Dale Lang
На фото: большая главная ванная комната в восточном стиле с японской ванной, разноцветной плиткой, керамической плиткой, пробковым полом, врезной раковиной и столешницей из искусственного кварца с
На фото: большая главная ванная комната в восточном стиле с японской ванной, разноцветной плиткой, керамической плиткой, пробковым полом, врезной раковиной и столешницей из искусственного кварца с
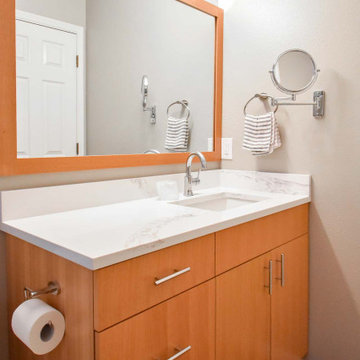
Two matching bathrooms in modern townhouse. Walk in tile shower with white subway tile, small corner step, and glass enclosure. Flat panel wood vanity with quartz countertops, undermount sink, and modern fixtures. Second bath has matching features with single sink and bath tub shower combination.
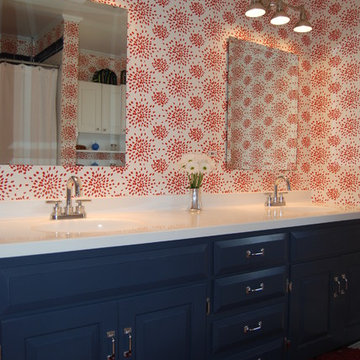
Свежая идея для дизайна: главная ванная комната в стиле неоклассика (современная классика) с фасадами с выступающей филенкой, черными фасадами, разноцветными стенами, столешницей из искусственного камня, пробковым полом и монолитной раковиной - отличное фото интерьера

Свежая идея для дизайна: ванная комната в стиле кантри с плоскими фасадами, белыми фасадами, накладной ванной, угловым душем, унитазом-моноблоком, белой плиткой, плиткой кабанчик, бежевыми стенами, пробковым полом, столешницей из дерева, коричневым полом, душем с распашными дверями и раковиной с несколькими смесителями - отличное фото интерьера
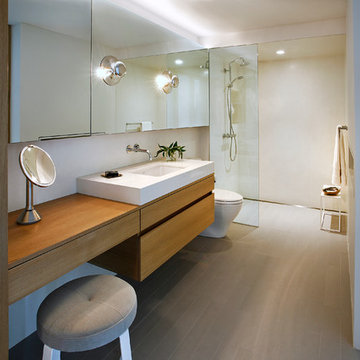
Пример оригинального дизайна: ванная комната среднего размера в стиле ретро с плоскими фасадами, фасадами цвета дерева среднего тона, открытым душем, белыми стенами, пробковым полом, душевой кабиной, врезной раковиной и столешницей из кварцита
Санузел с пробковым полом – фото дизайна интерьера
2

