Санузел с пробковым полом и душем с распашными дверями – фото дизайна интерьера
Сортировать:
Бюджет
Сортировать:Популярное за сегодня
1 - 20 из 48 фото

Стильный дизайн: главная ванная комната в стиле фьюжн с фасадами цвета дерева среднего тона, разноцветной плиткой, пробковым полом, коричневым полом, плоскими фасадами, ванной на ножках, душевой комнатой, белыми стенами, врезной раковиной, душем с распашными дверями и разноцветной столешницей - последний тренд
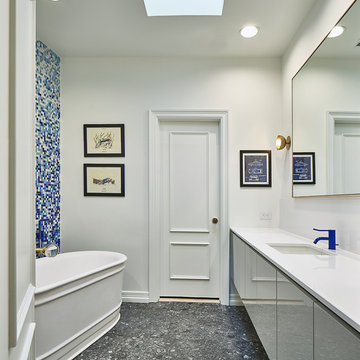
Пример оригинального дизайна: детская ванная комната среднего размера в стиле модернизм с плоскими фасадами, серыми фасадами, отдельно стоящей ванной, инсталляцией, синей плиткой, плиткой из листового стекла, белыми стенами, пробковым полом, врезной раковиной, столешницей из кварцита, душем без бортиков, белым полом и душем с распашными дверями

Свежая идея для дизайна: ванная комната в стиле кантри с плоскими фасадами, белыми фасадами, накладной ванной, угловым душем, унитазом-моноблоком, белой плиткой, плиткой кабанчик, бежевыми стенами, пробковым полом, столешницей из дерева, коричневым полом, душем с распашными дверями и раковиной с несколькими смесителями - отличное фото интерьера
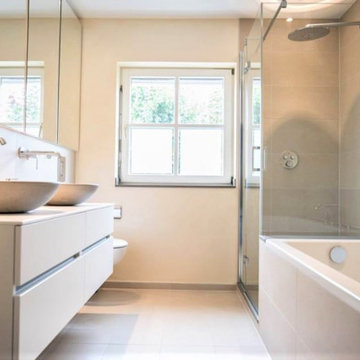
Badgestaltungstechnik in Krefeld. Es handelt sich um ein Badezimmer/ Modernisierung, welches ca. 7,2qm groß ist, mit einem Fliesenformat von 30x60cm, Sandgrau Beige. Auf der restliche Wandfläche wurde die Gestaltungtechnik von Spatula Stuhhi - White Paint angewändet.
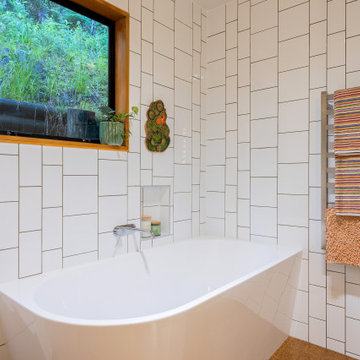
By matching different tile sizes a unique and visually interesting space was created. The white tiles provide brightness, openness and elegance, which evokes a sense of relaxation and serenity.
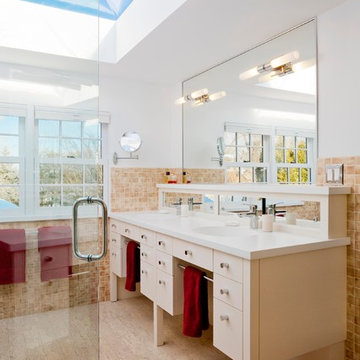
Oversized pyramidal skylight adds drama and space to an older style home. Double sink vanity has convenient inset towel bars and mirrored sliding doors on storage compartments at rear of countertop. This also creates more countertop above, under mirror. Vanity lights mounted directly to mirror. Polished chrome switch plate cover, drawer pulls, faucet, shower door handle, lights and makeup mirror all share the same polished chrome finish.
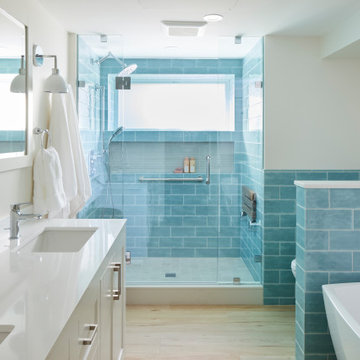
Spa-like guest bathroom with walk-in shower, soaking tub, and double vanity
Свежая идея для дизайна: главная ванная комната среднего размера в стиле кантри с фасадами в стиле шейкер, белыми фасадами, отдельно стоящей ванной, душем в нише, синей плиткой, керамической плиткой, белыми стенами, пробковым полом, врезной раковиной, душем с распашными дверями, белой столешницей, нишей, тумбой под две раковины и встроенной тумбой - отличное фото интерьера
Свежая идея для дизайна: главная ванная комната среднего размера в стиле кантри с фасадами в стиле шейкер, белыми фасадами, отдельно стоящей ванной, душем в нише, синей плиткой, керамической плиткой, белыми стенами, пробковым полом, врезной раковиной, душем с распашными дверями, белой столешницей, нишей, тумбой под две раковины и встроенной тумбой - отличное фото интерьера
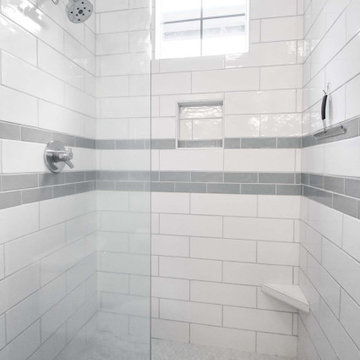
Two matching bathrooms in modern townhouse. Walk in tile shower with white subway tile, small corner step, and glass enclosure. Flat panel wood vanity with quartz countertops, undermount sink, and modern fixtures. Second bath has matching features with single sink and bath tub shower combination.
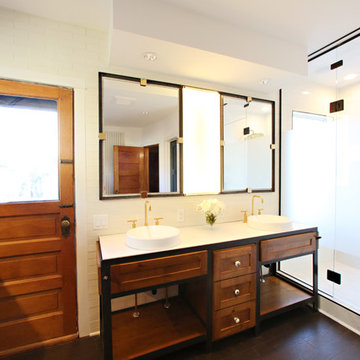
На фото: большая главная ванная комната в стиле лофт с накладной раковиной, фасадами с утопленной филенкой, фасадами цвета дерева среднего тона, столешницей из бетона, отдельно стоящей ванной, душем в нише, унитазом-моноблоком, белой плиткой, керамогранитной плиткой, белыми стенами, пробковым полом, коричневым полом и душем с распашными дверями
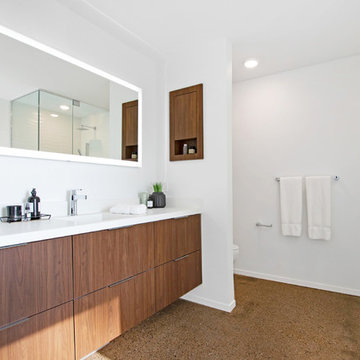
На фото: главная ванная комната среднего размера в стиле модернизм с плоскими фасадами, темными деревянными фасадами, отдельно стоящей ванной, угловым душем, белыми стенами, пробковым полом, столешницей из искусственного кварца, коричневым полом, душем с распашными дверями, белой столешницей и монолитной раковиной с
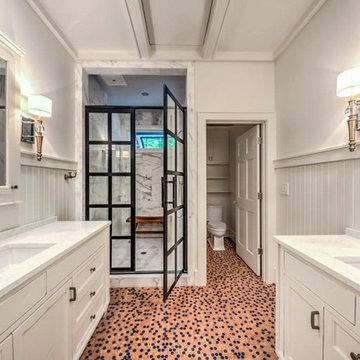
The back room in the before photo was removed and a transom window as added over the shower to let natural light still flow through the room. A separate room was designed for toilet privacy and storage. Vanities now dual on each side of the room - furniture style with semi-recessed medicine cabinets.
Unique bathroom with cork penny tile floors, custom inset cabinetry with coordinating medicine cabinets framed with beautiful sconces. Shower door by Coastal shower doors.
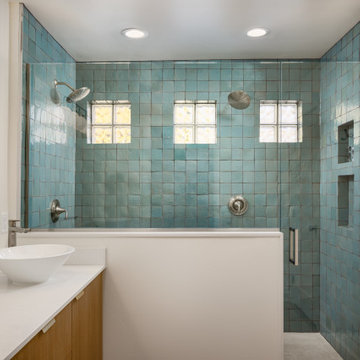
Стильный дизайн: главная ванная комната среднего размера с фасадами в стиле шейкер, фасадами цвета дерева среднего тона, душем в нише, раздельным унитазом, желтой плиткой, керамической плиткой, белыми стенами, пробковым полом, настольной раковиной, душем с распашными дверями, белой столешницей, тумбой под две раковины и подвесной тумбой - последний тренд
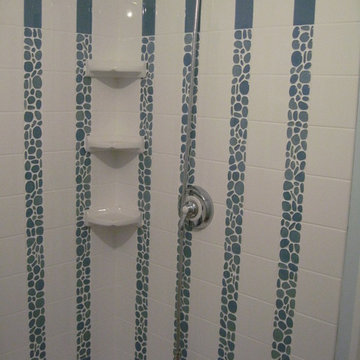
DROPLETS OF WATER appear to fall from and into blue pools in this corner shower stall. Glass tiles, perfectly matched in color, come from two different makers. Higher cost of glass tile is offset by inexpensive ceramic tile's lower cost.
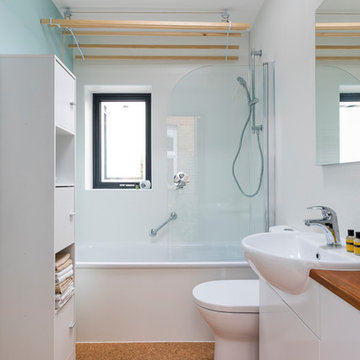
Retro style bathroom containing contemoirary elements such as glass wall panels in the shower.
Photo by Chris Snook
Пример оригинального дизайна: маленькая детская ванная комната в современном стиле с плоскими фасадами, белыми фасадами, ванной в нише, душем в нише, унитазом-моноблоком, плиткой из листового стекла, белыми стенами, пробковым полом, накладной раковиной, столешницей из дерева, коричневым полом, душем с распашными дверями и коричневой столешницей для на участке и в саду
Пример оригинального дизайна: маленькая детская ванная комната в современном стиле с плоскими фасадами, белыми фасадами, ванной в нише, душем в нише, унитазом-моноблоком, плиткой из листового стекла, белыми стенами, пробковым полом, накладной раковиной, столешницей из дерева, коричневым полом, душем с распашными дверями и коричневой столешницей для на участке и в саду
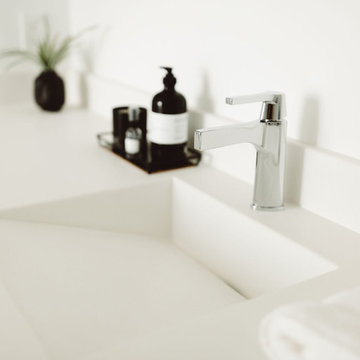
Photography by Olive + Ivy
Источник вдохновения для домашнего уюта: главная ванная комната в стиле модернизм с монолитной раковиной, белой столешницей, плоскими фасадами, темными деревянными фасадами, отдельно стоящей ванной, угловым душем, белыми стенами, пробковым полом, столешницей из искусственного кварца, коричневым полом и душем с распашными дверями
Источник вдохновения для домашнего уюта: главная ванная комната в стиле модернизм с монолитной раковиной, белой столешницей, плоскими фасадами, темными деревянными фасадами, отдельно стоящей ванной, угловым душем, белыми стенами, пробковым полом, столешницей из искусственного кварца, коричневым полом и душем с распашными дверями
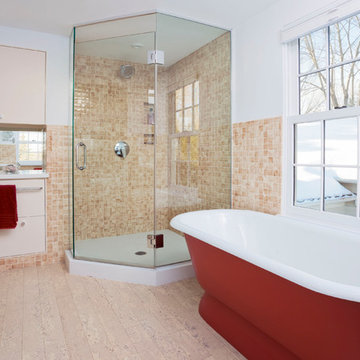
На фото: главная ванная комната среднего размера в современном стиле с фасадами островного типа, бежевыми фасадами, угловым душем, бежевой плиткой, керамической плиткой, белыми стенами, пробковым полом, монолитной раковиной, столешницей из бетона, бежевым полом и душем с распашными дверями
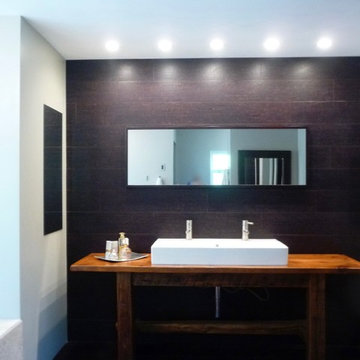
New master bath room with cork floors and a Cork wall. the vanity is mad out of the old hand crafted dining room table. 2/3 is the vanity and the other 1/3 is now the Console table in the Foyer other the home. double faucet vessel sink. There are 2 recessed Medicine cabinets on either side wall with outlets inside.
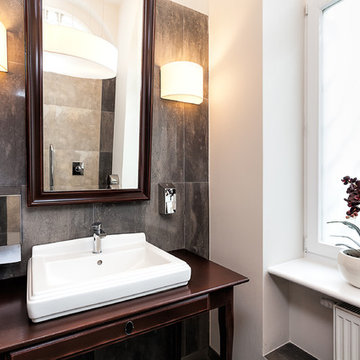
Based in New York, with over 50 years in the industry our business is built on a foundation of steadfast commitment to client satisfaction.
Идея дизайна: маленькая главная ванная комната в стиле модернизм с открытыми фасадами, темными деревянными фасадами, гидромассажной ванной, открытым душем, раздельным унитазом, серой плиткой, керамической плиткой, белыми стенами, пробковым полом, врезной раковиной, коричневым полом и душем с распашными дверями для на участке и в саду
Идея дизайна: маленькая главная ванная комната в стиле модернизм с открытыми фасадами, темными деревянными фасадами, гидромассажной ванной, открытым душем, раздельным унитазом, серой плиткой, керамической плиткой, белыми стенами, пробковым полом, врезной раковиной, коричневым полом и душем с распашными дверями для на участке и в саду
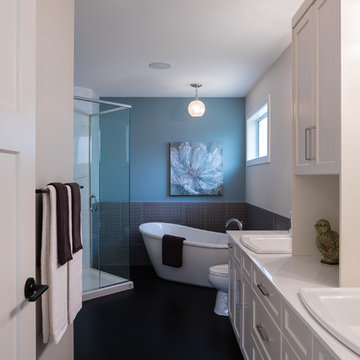
The ensuite is calm and relaxing, with a large soaker tub and custom glass shower. The geometric tile adds that extra bit of style to the room.
Источник вдохновения для домашнего уюта: главная ванная комната среднего размера в классическом стиле с фасадами в стиле шейкер, белыми фасадами, отдельно стоящей ванной, угловым душем, раздельным унитазом, серой плиткой, керамической плиткой, синими стенами, пробковым полом, накладной раковиной, столешницей из искусственного кварца, коричневым полом, душем с распашными дверями и белой столешницей
Источник вдохновения для домашнего уюта: главная ванная комната среднего размера в классическом стиле с фасадами в стиле шейкер, белыми фасадами, отдельно стоящей ванной, угловым душем, раздельным унитазом, серой плиткой, керамической плиткой, синими стенами, пробковым полом, накладной раковиной, столешницей из искусственного кварца, коричневым полом, душем с распашными дверями и белой столешницей
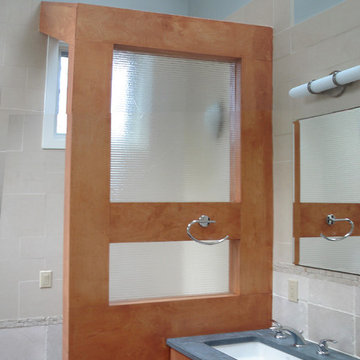
View of master bath vanity and privacy wall (toilet beyond), highlighting the material palette of warm cork tile flooring, cherry wood cabinetry and wall cladding, limestone wall tile, and Pietra Cardoza stone countertops. Skylights over the vanity allow morning daylighting to illuminate faces in the mirrors.
Санузел с пробковым полом и душем с распашными дверями – фото дизайна интерьера
1

