Санузел с фасадами в стиле шейкер и пробковым полом – фото дизайна интерьера
Сортировать:
Бюджет
Сортировать:Популярное за сегодня
1 - 20 из 33 фото
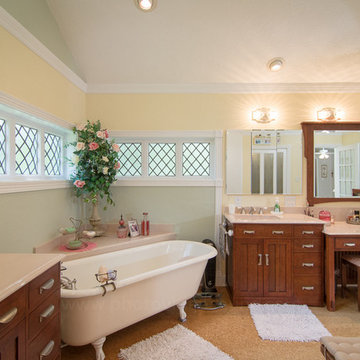
Robert Brayton Photography
Идея дизайна: большая главная ванная комната в стиле кантри с монолитной раковиной, фасадами в стиле шейкер, фасадами цвета дерева среднего тона, столешницей из искусственного кварца, ванной на ножках, желтыми стенами и пробковым полом
Идея дизайна: большая главная ванная комната в стиле кантри с монолитной раковиной, фасадами в стиле шейкер, фасадами цвета дерева среднего тона, столешницей из искусственного кварца, ванной на ножках, желтыми стенами и пробковым полом
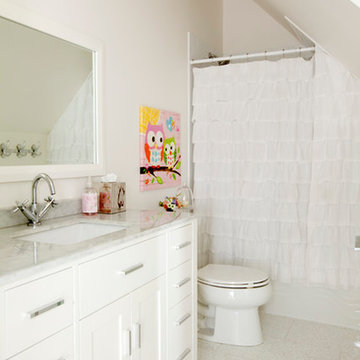
Janis Nicolay
На фото: ванная комната в стиле фьюжн с фасадами в стиле шейкер, белыми фасадами, ванной в нише, душем над ванной, белыми стенами, пробковым полом, врезной раковиной, столешницей из кварцита, белым полом и шторкой для ванной
На фото: ванная комната в стиле фьюжн с фасадами в стиле шейкер, белыми фасадами, ванной в нише, душем над ванной, белыми стенами, пробковым полом, врезной раковиной, столешницей из кварцита, белым полом и шторкой для ванной
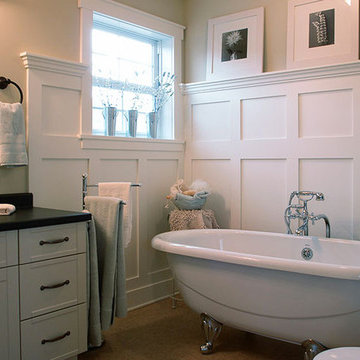
На фото: главная ванная комната среднего размера в классическом стиле с фасадами в стиле шейкер, белыми фасадами, ванной на ножках, бежевыми стенами, пробковым полом, накладной раковиной, столешницей из искусственного кварца и коричневым полом
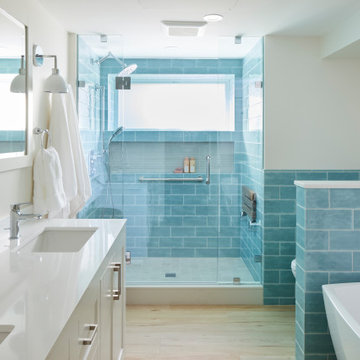
Spa-like guest bathroom with walk-in shower, soaking tub, and double vanity
Свежая идея для дизайна: главная ванная комната среднего размера в стиле кантри с фасадами в стиле шейкер, белыми фасадами, отдельно стоящей ванной, душем в нише, синей плиткой, керамической плиткой, белыми стенами, пробковым полом, врезной раковиной, душем с распашными дверями, белой столешницей, нишей, тумбой под две раковины и встроенной тумбой - отличное фото интерьера
Свежая идея для дизайна: главная ванная комната среднего размера в стиле кантри с фасадами в стиле шейкер, белыми фасадами, отдельно стоящей ванной, душем в нише, синей плиткой, керамической плиткой, белыми стенами, пробковым полом, врезной раковиной, душем с распашными дверями, белой столешницей, нишей, тумбой под две раковины и встроенной тумбой - отличное фото интерьера
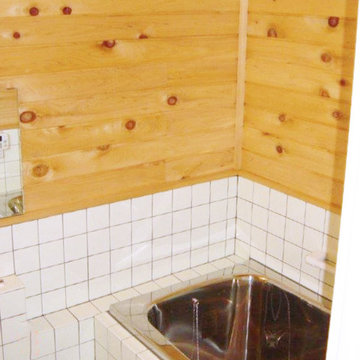
オーガニック仕様の2世帯住宅
Свежая идея для дизайна: главная ванная комната среднего размера с фасадами в стиле шейкер, японской ванной, душем над ванной, белой плиткой, керамогранитной плиткой и пробковым полом - отличное фото интерьера
Свежая идея для дизайна: главная ванная комната среднего размера с фасадами в стиле шейкер, японской ванной, душем над ванной, белой плиткой, керамогранитной плиткой и пробковым полом - отличное фото интерьера
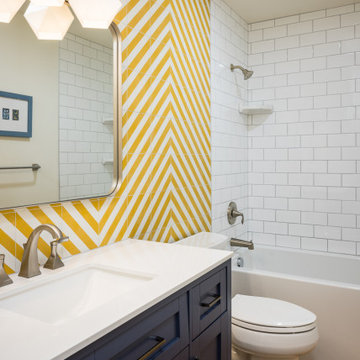
Стильный дизайн: детская ванная комната среднего размера с фасадами в стиле шейкер, синими фасадами, ванной в нише, душем над ванной, раздельным унитазом, желтой плиткой, керамической плиткой, белыми стенами, пробковым полом, врезной раковиной, шторкой для ванной, белой столешницей, тумбой под одну раковину и напольной тумбой - последний тренд
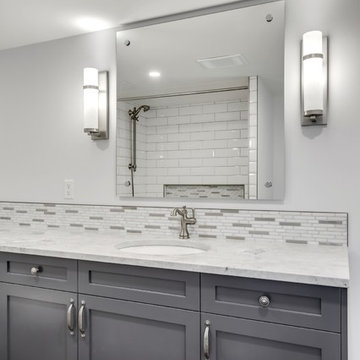
"The owner of this 700 square foot condo sought to completely remodel her home to better suit her needs. After completion, she now enjoys an updated kitchen including prep counter, art room, a bright sunny living room and full washroom remodel.
In the main entryway a recessed niche with coat hooks, bench and shoe storage welcomes you into this condo.
As an avid cook, this homeowner sought more functionality and counterspace with her kitchen makeover. All new Kitchenaid appliances were added. Quartzite countertops add a fresh look, while custom cabinetry adds sufficient storage. A marble mosaic backsplash and two-toned cabinetry add a classic feel to this kitchen.
In the main living area, new sliding doors onto the balcony, along with cork flooring and Benjamin Moore’s Silver Lining paint open the previously dark area. A new wall was added to give the homeowner a full pantry and art space. Custom barn doors were added to separate the art space from the living area.
In the master bedroom, an expansive walk-in closet was added. New flooring, paint, baseboards and chandelier make this the perfect area for relaxing.
To complete the en-suite remodel, everything was completely torn out. A combination tub/shower with custom mosaic wall niche and subway tile was installed. A new vanity with quartzite countertops finishes off this room.
The homeowner is pleased with the new layout and functionality of her home. The result of this remodel is a bright, welcoming condo that is both well-designed and beautiful. "
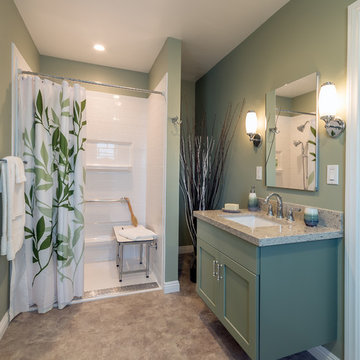
Patricia Bean
Пример оригинального дизайна: ванная комната среднего размера в стиле кантри с фасадами в стиле шейкер, зелеными фасадами, душем без бортиков, серой плиткой, зелеными стенами, пробковым полом, душевой кабиной, врезной раковиной и столешницей из искусственного кварца
Пример оригинального дизайна: ванная комната среднего размера в стиле кантри с фасадами в стиле шейкер, зелеными фасадами, душем без бортиков, серой плиткой, зелеными стенами, пробковым полом, душевой кабиной, врезной раковиной и столешницей из искусственного кварца
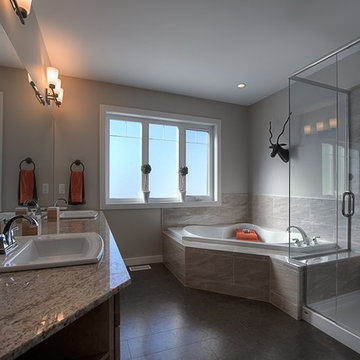
Kale Kuzik
На фото: большая главная ванная комната в стиле рустика с накладной раковиной, фасадами в стиле шейкер, фасадами цвета дерева среднего тона, столешницей из гранита, угловой ванной, угловым душем, раздельным унитазом, бежевой плиткой, керамической плиткой, бежевыми стенами и пробковым полом с
На фото: большая главная ванная комната в стиле рустика с накладной раковиной, фасадами в стиле шейкер, фасадами цвета дерева среднего тона, столешницей из гранита, угловой ванной, угловым душем, раздельным унитазом, бежевой плиткой, керамической плиткой, бежевыми стенами и пробковым полом с
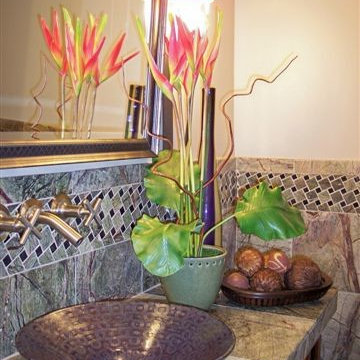
Guest bath vanity re-purposed from a Craftsman style dresser. Lovely rainforest granite tile and border. Vessel sink and wall mount faucet by Kohler.
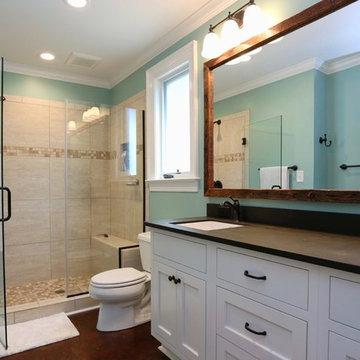
Cat Wilborne Photography
Источник вдохновения для домашнего уюта: главная ванная комната среднего размера в современном стиле с фасадами в стиле шейкер, белыми фасадами, синими стенами и пробковым полом
Источник вдохновения для домашнего уюта: главная ванная комната среднего размера в современном стиле с фасадами в стиле шейкер, белыми фасадами, синими стенами и пробковым полом
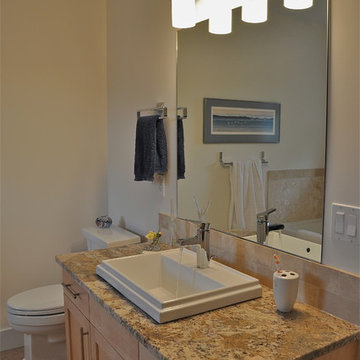
A fresh new look for the bathroom.
Artez Photography - Mia and Alberto Dominguez
Стильный дизайн: главная ванная комната среднего размера в современном стиле с фасадами в стиле шейкер, светлыми деревянными фасадами, столешницей из гранита, бежевой плиткой, каменной плиткой, унитазом-моноблоком, накладной раковиной, бежевыми стенами и пробковым полом - последний тренд
Стильный дизайн: главная ванная комната среднего размера в современном стиле с фасадами в стиле шейкер, светлыми деревянными фасадами, столешницей из гранита, бежевой плиткой, каменной плиткой, унитазом-моноблоком, накладной раковиной, бежевыми стенами и пробковым полом - последний тренд
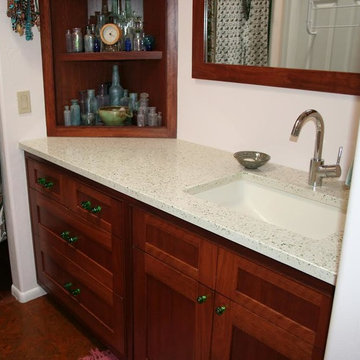
IceStone Sage Pearl-Recycled Glass Countertops & Natural Cork Earth Collection-Oviedo Cork Flooring
На фото: ванная комната среднего размера в классическом стиле с фасадами в стиле шейкер, темными деревянными фасадами, белыми стенами, пробковым полом, душевой кабиной, врезной раковиной и столешницей из переработанного стекла
На фото: ванная комната среднего размера в классическом стиле с фасадами в стиле шейкер, темными деревянными фасадами, белыми стенами, пробковым полом, душевой кабиной, врезной раковиной и столешницей из переработанного стекла
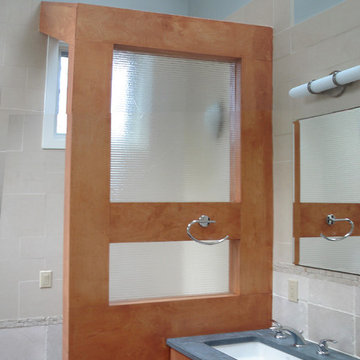
View of master bath vanity and privacy wall (toilet beyond), highlighting the material palette of warm cork tile flooring, cherry wood cabinetry and wall cladding, limestone wall tile, and Pietra Cardoza stone countertops. Skylights over the vanity allow morning daylighting to illuminate faces in the mirrors.
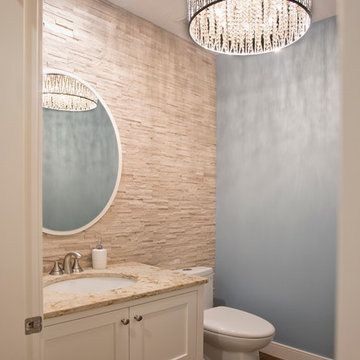
На фото: маленькая ванная комната в стиле неоклассика (современная классика) с врезной раковиной, фасадами в стиле шейкер, белыми фасадами, столешницей из кварцита, пробковым полом и душевой кабиной для на участке и в саду с
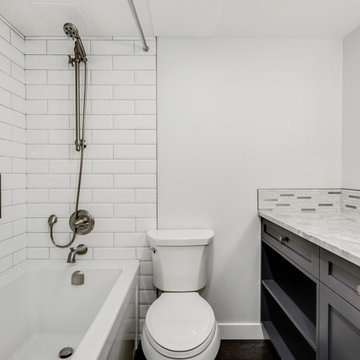
"The owner of this 700 square foot condo sought to completely remodel her home to better suit her needs. After completion, she now enjoys an updated kitchen including prep counter, art room, a bright sunny living room and full washroom remodel.
In the main entryway a recessed niche with coat hooks, bench and shoe storage welcomes you into this condo.
As an avid cook, this homeowner sought more functionality and counterspace with her kitchen makeover. All new Kitchenaid appliances were added. Quartzite countertops add a fresh look, while custom cabinetry adds sufficient storage. A marble mosaic backsplash and two-toned cabinetry add a classic feel to this kitchen.
In the main living area, new sliding doors onto the balcony, along with cork flooring and Benjamin Moore’s Silver Lining paint open the previously dark area. A new wall was added to give the homeowner a full pantry and art space. Custom barn doors were added to separate the art space from the living area.
In the master bedroom, an expansive walk-in closet was added. New flooring, paint, baseboards and chandelier make this the perfect area for relaxing.
To complete the en-suite remodel, everything was completely torn out. A combination tub/shower with custom mosaic wall niche and subway tile was installed. A new vanity with quartzite countertops finishes off this room.
The homeowner is pleased with the new layout and functionality of her home. The result of this remodel is a bright, welcoming condo that is both well-designed and beautiful. "
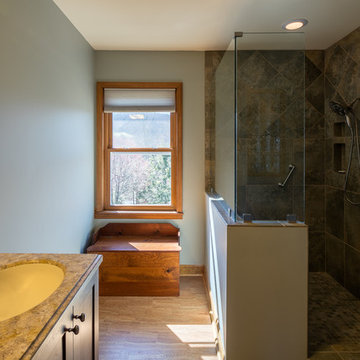
Photography by Bernard Russo
На фото: главная ванная комната среднего размера в классическом стиле с фасадами в стиле шейкер, темными деревянными фасадами, угловым душем, раздельным унитазом, серой плиткой, керамической плиткой, синими стенами, врезной раковиной, столешницей из ламината и пробковым полом
На фото: главная ванная комната среднего размера в классическом стиле с фасадами в стиле шейкер, темными деревянными фасадами, угловым душем, раздельным унитазом, серой плиткой, керамической плиткой, синими стенами, врезной раковиной, столешницей из ламината и пробковым полом
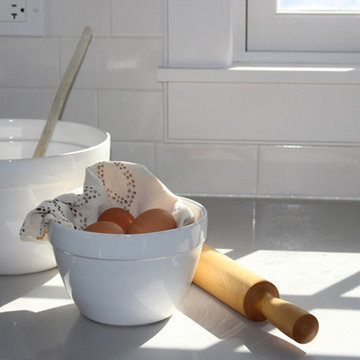
Источник вдохновения для домашнего уюта: ванная комната среднего размера в современном стиле с белыми фасадами, пробковым полом и фасадами в стиле шейкер
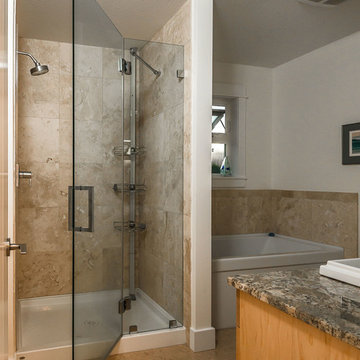
Taking a little space from the spare bedroom and adding it to the bathroom gave room for spacious separate tub and shower.
Artez Photography - Mia and Alberto Domiguez
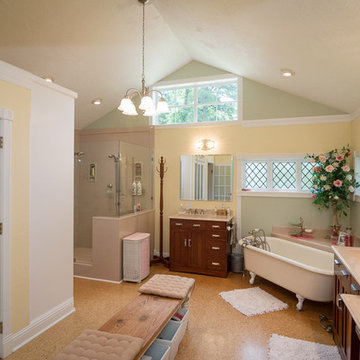
Robert Brayton Photography
На фото: главная ванная комната в стиле кантри с монолитной раковиной, фасадами в стиле шейкер, фасадами цвета дерева среднего тона, столешницей из искусственного кварца, ванной на ножках, двойным душем, унитазом-моноблоком, бежевой плиткой, желтыми стенами и пробковым полом с
На фото: главная ванная комната в стиле кантри с монолитной раковиной, фасадами в стиле шейкер, фасадами цвета дерева среднего тона, столешницей из искусственного кварца, ванной на ножках, двойным душем, унитазом-моноблоком, бежевой плиткой, желтыми стенами и пробковым полом с
Санузел с фасадами в стиле шейкер и пробковым полом – фото дизайна интерьера
1

