Санузел с полом из фанеры и пробковым полом – фото дизайна интерьера
Сортировать:
Бюджет
Сортировать:Популярное за сегодня
1 - 20 из 976 фото

2階トイレスペース 造作・設備は、ホワイトを基調として、右側には、杉板のアクセント壁がある。
Свежая идея для дизайна: маленький туалет в восточном стиле с белыми фасадами, бежевыми стенами, полом из фанеры, настольной раковиной, столешницей из искусственного камня, серым полом, белой столешницей и унитазом-моноблоком для на участке и в саду - отличное фото интерьера
Свежая идея для дизайна: маленький туалет в восточном стиле с белыми фасадами, бежевыми стенами, полом из фанеры, настольной раковиной, столешницей из искусственного камня, серым полом, белой столешницей и унитазом-моноблоком для на участке и в саду - отличное фото интерьера
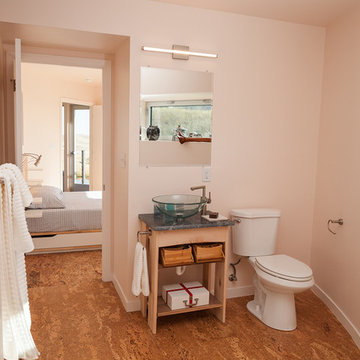
Photo credit: Louis Habeck
#FOASmallSpaces
Свежая идея для дизайна: маленькая ванная комната в современном стиле с настольной раковиной, открытыми фасадами, светлыми деревянными фасадами, столешницей из талькохлорита, раздельным унитазом, белой плиткой, стеклянной плиткой, белыми стенами и пробковым полом для на участке и в саду - отличное фото интерьера
Свежая идея для дизайна: маленькая ванная комната в современном стиле с настольной раковиной, открытыми фасадами, светлыми деревянными фасадами, столешницей из талькохлорита, раздельным унитазом, белой плиткой, стеклянной плиткой, белыми стенами и пробковым полом для на участке и в саду - отличное фото интерьера

Flooring: Dura-Design Cork Cleopatra
Tile: Heath Ceramics Dimensional Crease Graphite
Wall Color: Sherwin Williams Cocoon
Faucet: California Faucets
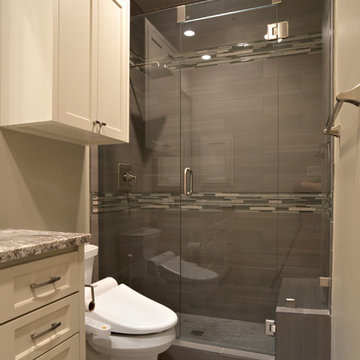
Пример оригинального дизайна: главная ванная комната среднего размера в стиле неоклассика (современная классика) с фасадами с утопленной филенкой, бежевыми фасадами, душем в нише, раздельным унитазом, разноцветной плиткой, удлиненной плиткой, бежевыми стенами, полом из фанеры, врезной раковиной и столешницей из гранита
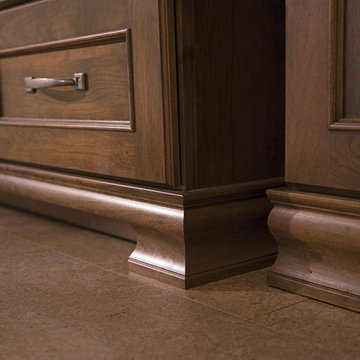
Soak your senses in a tranquil spa environment with sophisticated bathroom furniture from Dura Supreme. Coordinate an entire collection of bath cabinetry and furniture and customize it for your particular needs to create an environment that always looks put together and beautifully styled. Any combination of Dura Supreme’s many cabinet door styles, wood species, and finishes can be selected to create a one-of a-kind bath furniture collection.
A double sink vanity creates personal space for two, while drawer stacks create convenient storage to keep your bath uncluttered and organized. This soothing at-home retreat features Dura Supreme’s “Style One” furniture series. Style One offers 15 different configurations (for single sink vanities, double sink vanities, or offset sinks) and multiple decorative toe options to create a personal environment that reflects your individual style. On this example, a matching decorative toe element coordinates the vanity and linen cabinets.
The bathroom has evolved from its purist utilitarian roots to a more intimate and reflective sanctuary in which to relax and reconnect. A refreshing spa-like environment offers a brisk welcome at the dawning of a new day or a soothing interlude as your day concludes.
Our busy and hectic lifestyles leave us yearning for a private place where we can truly relax and indulge. With amenities that pamper the senses and design elements inspired by luxury spas, bathroom environments are being transformed from the mundane and utilitarian to the extravagant and luxurious.
Bath cabinetry from Dura Supreme offers myriad design directions to create the personal harmony and beauty that are a hallmark of the bath sanctuary. Immerse yourself in our expansive palette of finishes and wood species to discover the look that calms your senses and soothes your soul. Your Dura Supreme designer will guide you through the selections and transform your bath into a beautiful retreat.
Request a FREE Dura Supreme Brochure Packet:
http://www.durasupreme.com/request-brochure
Find a Dura Supreme Showroom near you today:
http://www.durasupreme.com/dealer-locator

After many years of careful consideration and planning, these clients came to us with the goal of restoring this home’s original Victorian charm while also increasing its livability and efficiency. From preserving the original built-in cabinetry and fir flooring, to adding a new dormer for the contemporary master bathroom, careful measures were taken to strike this balance between historic preservation and modern upgrading. Behind the home’s new exterior claddings, meticulously designed to preserve its Victorian aesthetic, the shell was air sealed and fitted with a vented rainscreen to increase energy efficiency and durability. With careful attention paid to the relationship between natural light and finished surfaces, the once dark kitchen was re-imagined into a cheerful space that welcomes morning conversation shared over pots of coffee.
Every inch of this historical home was thoughtfully considered, prompting countless shared discussions between the home owners and ourselves. The stunning result is a testament to their clear vision and the collaborative nature of this project.
Photography by Radley Muller Photography
Design by Deborah Todd Building Design Services
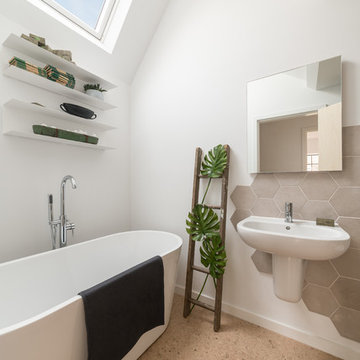
Master Bathroom with Vaulted Ceiling & Cork Flooring
Photo Credit: Design Storey Architects
На фото: ванная комната среднего размера в современном стиле с отдельно стоящей ванной, бежевой плиткой, цементной плиткой, белыми стенами, пробковым полом, подвесной раковиной и бежевым полом
На фото: ванная комната среднего размера в современном стиле с отдельно стоящей ванной, бежевой плиткой, цементной плиткой, белыми стенами, пробковым полом, подвесной раковиной и бежевым полом
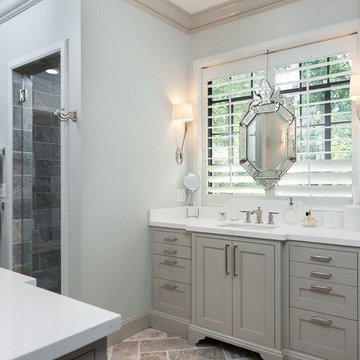
На фото: главная ванная комната среднего размера в стиле неоклассика (современная классика) с фасадами в стиле шейкер, серыми фасадами, душем в нише, синими стенами, полом из фанеры, врезной раковиной, столешницей из кварцита, коричневым полом и душем с распашными дверями
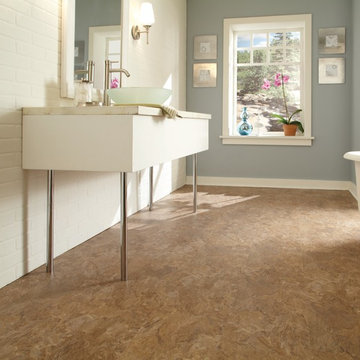
На фото: ванная комната среднего размера в стиле модернизм с плоскими фасадами, белыми фасадами, синими стенами, пробковым полом, душевой кабиной и бежевым полом с
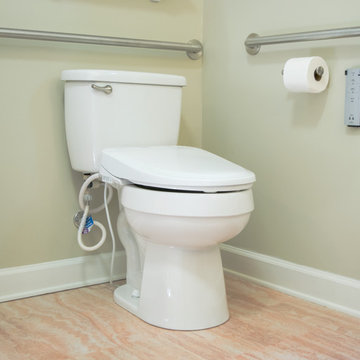
This bathroom was remodeled for wheelchair accessibility in mind. We made a roll under vanity with a tilting mirror and granite counter tops with a towel ring on the side. A barrier free shower and bidet were installed with accompanying grab bars for safety and mobility of the client.
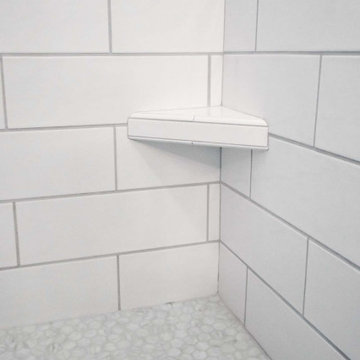
Two matching bathrooms in modern townhouse. Walk in tile shower with white subway tile, small corner step, and glass enclosure. Flat panel wood vanity with quartz countertops, undermount sink, and modern fixtures. Second bath has matching features with single sink and bath tub shower combination.
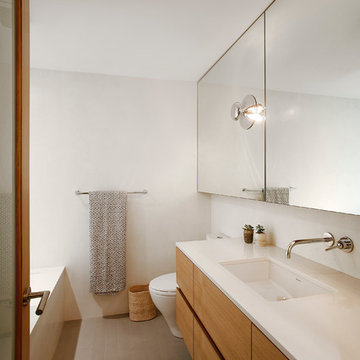
Пример оригинального дизайна: ванная комната среднего размера в стиле ретро с плоскими фасадами, фасадами цвета дерева среднего тона, белыми стенами, пробковым полом, монолитной раковиной, столешницей из кварцита и душевой кабиной
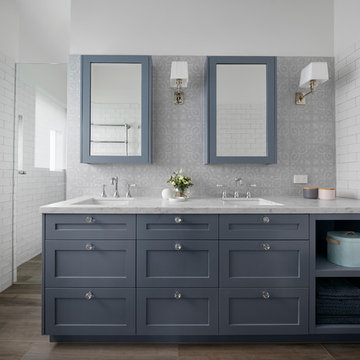
Tom Roe
Идея дизайна: ванная комната среднего размера в стиле неоклассика (современная классика) с фасадами островного типа, серыми фасадами, отдельно стоящей ванной, угловым душем, разноцветной плиткой, плиткой кабанчик, белыми стенами, полом из фанеры, душевой кабиной, монолитной раковиной, мраморной столешницей, коричневым полом, открытым душем и белой столешницей
Идея дизайна: ванная комната среднего размера в стиле неоклассика (современная классика) с фасадами островного типа, серыми фасадами, отдельно стоящей ванной, угловым душем, разноцветной плиткой, плиткой кабанчик, белыми стенами, полом из фанеры, душевой кабиной, монолитной раковиной, мраморной столешницей, коричневым полом, открытым душем и белой столешницей
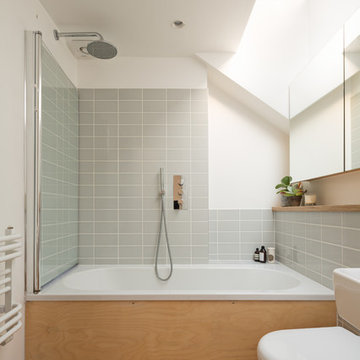
Adam Scott Images
На фото: главная ванная комната среднего размера в скандинавском стиле с накладной ванной, раздельным унитазом, белыми стенами, душем над ванной, серой плиткой и пробковым полом с
На фото: главная ванная комната среднего размера в скандинавском стиле с накладной ванной, раздельным унитазом, белыми стенами, душем над ванной, серой плиткой и пробковым полом с
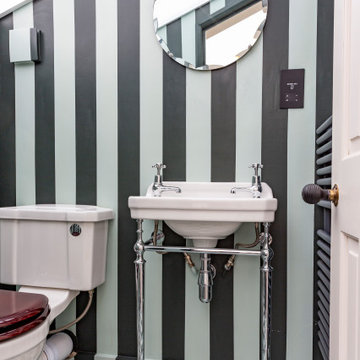
A cloakroom was created under the butterfly roof of this house. Painted stripes on the wall continue and meet on the floor as a checkered floor.
Стильный дизайн: маленький туалет в стиле фьюжн с фасадами островного типа, зелеными фасадами, унитазом-моноблоком, зелеными стенами, полом из фанеры, раковиной с пьедесталом и зеленым полом для на участке и в саду - последний тренд
Стильный дизайн: маленький туалет в стиле фьюжн с фасадами островного типа, зелеными фасадами, унитазом-моноблоком, зелеными стенами, полом из фанеры, раковиной с пьедесталом и зеленым полом для на участке и в саду - последний тренд
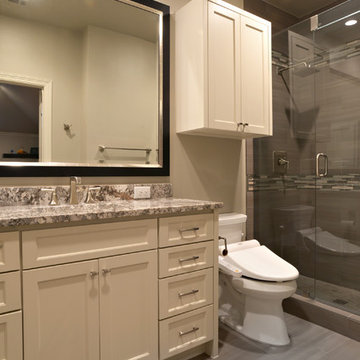
На фото: главная ванная комната среднего размера в стиле неоклассика (современная классика) с фасадами с утопленной филенкой, бежевыми фасадами, душем в нише, раздельным унитазом, разноцветной плиткой, удлиненной плиткой, бежевыми стенами, полом из фанеры, врезной раковиной и столешницей из гранита
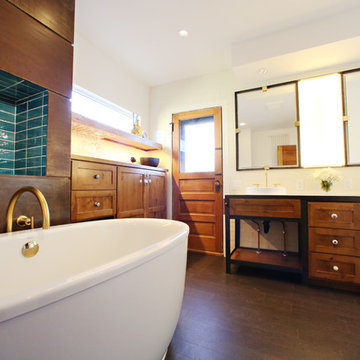
Стильный дизайн: большая главная ванная комната в стиле лофт с накладной раковиной, фасадами с утопленной филенкой, фасадами цвета дерева среднего тона, столешницей из бетона, отдельно стоящей ванной, душем в нише, унитазом-моноблоком, белой плиткой, керамогранитной плиткой, белыми стенами и пробковым полом - последний тренд
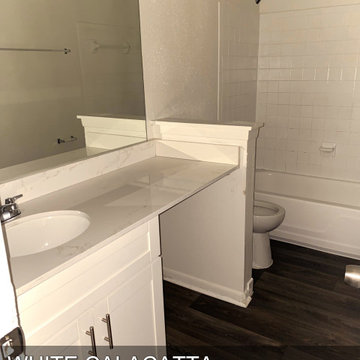
PREMIUM GRANITE AND QUARTZ COUNTERTOPS,
NEW AND INSTALLED. GRANITE STARTING AT $28 sqft
QUARTZ STARTING AT $32 sqft,
Absolutely gorgeous Countertops, your next renovation awaits. Call or email us at (770)635-8914 Email-susy@myquartzsource.com for more info.- Myquartzsource.com
7 SWISHER DR , CARTERSVILLE, GA. ZIPCODE- 30120
INSTAGRAM-@The_Quartz_source
FACEBOOK-@MYQUARTZSOURCE
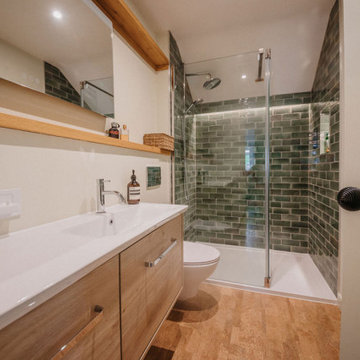
We brought the green from the master bedroom into the en suite through the introduction of green tiles. The illusion of daylight was created through the use of a trench light to throw light down the tiled shower enclosure.

Two matching bathrooms in modern townhouse. Walk in tile shower with white subway tile, small corner step, and glass enclosure. Flat panel wood vanity with quartz countertops, undermount sink, and modern fixtures. Second bath has matching features with single sink and bath tub shower combination.
Санузел с полом из фанеры и пробковым полом – фото дизайна интерьера
1

