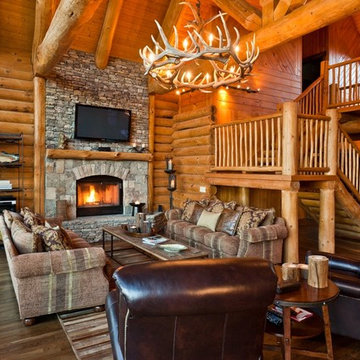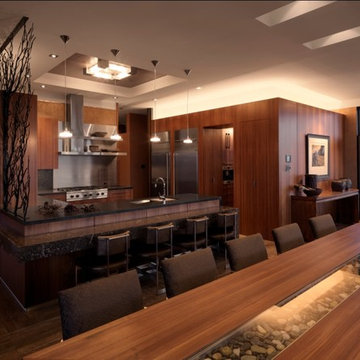Стиль Рустика – квартиры и дома
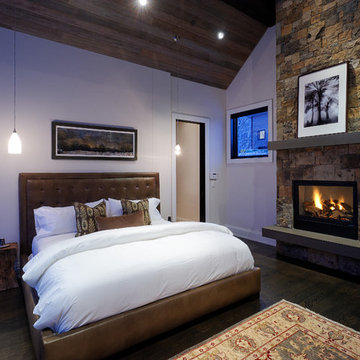
Источник вдохновения для домашнего уюта: спальня в стиле рустика с фасадом камина из камня и стандартным камином

New Construction-
The big challenge of this kitchen was the lack of wall cabinet space due to the large number of windows, and the client’s desire to have furniture in the kitchen . The view over a private lake is worth the trade, but finding a place to put dishes and glasses became problematic. The house was designed by Architect, Jack Jenkins and he allowed for a walk in pantry around the corner that accommodates smaller countertop appliances, food and a second refrigerator. Back at the Kitchen, Dishes & glasses were placed in drawers that were customized to accommodate taller tumblers. Base cabinets included rollout drawers to maximize the storage. The bookcase acts as a mini-drop off for keys on the way out the door. A second oven was placed on the island, so the microwave could be placed higher than countertop level on one of the only walls in the kitchen. Wall space was exclusively dedicated to appliances. The furniture pcs in the kitchen was selected and designed into the plan with dish storage in mind, but feels spontaneous in this casual and warm space.
Homeowners have grown children, who are often home. Their extended family is very large family. Father’s Day they had a small gathering of 24 people, so the kitchen was the heart of activity. The house has a very restful feel and casually entertain often.Multiple work zones for multiple people. Plenty of space to lay out buffet style meals for large gatherings.Sconces at window, slat board walls, brick tile backsplash,
Bathroom Vanity, Mudroom, & Kitchen Space designed by Tara Hutchens CKB, CBD (Designer at Splash Kitchens & Baths) Finishes and Styling by Cathy Winslow (owner of Splash Kitchens & Baths) Photos by Tom Harper.
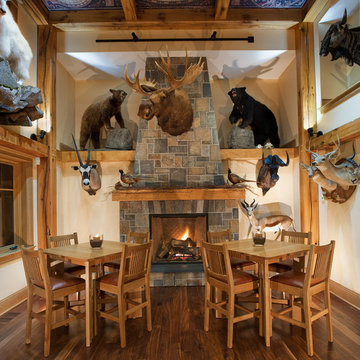
Trophy Room for big game hunter & aviator
Photo c2010 Don Cochran Photography
Источник вдохновения для домашнего уюта: столовая в стиле рустика
Источник вдохновения для домашнего уюта: столовая в стиле рустика
Find the right local pro for your project
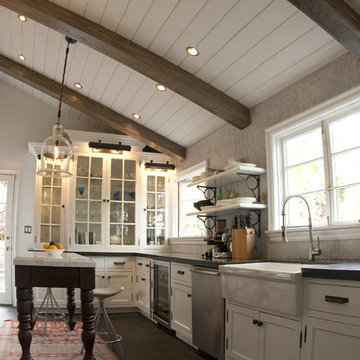
Источник вдохновения для домашнего уюта: кухня в стиле рустика с стеклянными фасадами, техникой из нержавеющей стали, с полувстраиваемой мойкой (с передним бортиком) и белыми фасадами
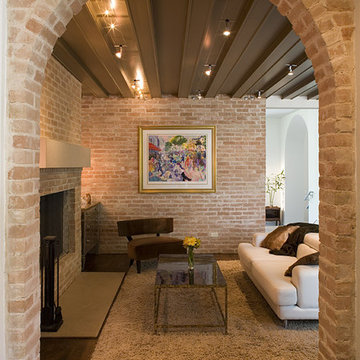
Свежая идея для дизайна: гостиная комната в стиле рустика с фасадом камина из кирпича и ковром на полу - отличное фото интерьера
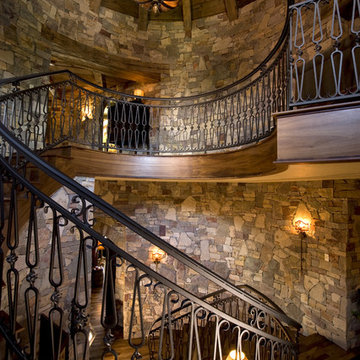
custom iron stair rails, fine art chandelier, fine art sconces, walnut floors, arches,
Пример оригинального дизайна: винтовая лестница в стиле рустика
Пример оригинального дизайна: винтовая лестница в стиле рустика
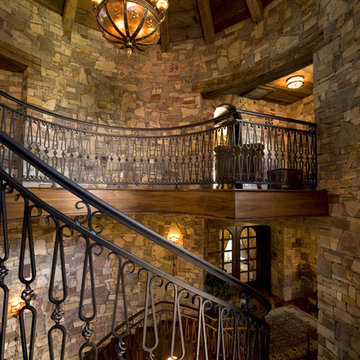
Designed by Marie Meko, Allied ASID
Пример оригинального дизайна: изогнутая лестница в стиле рустика с деревянными ступенями
Пример оригинального дизайна: изогнутая лестница в стиле рустика с деревянными ступенями
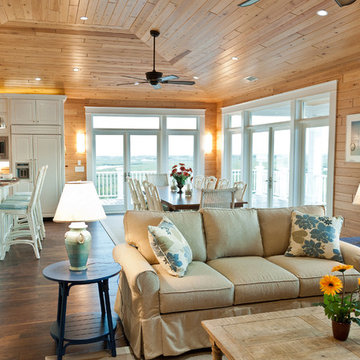
На фото: открытая гостиная комната в стиле рустика с темным паркетным полом

Ethan Rohloff Photography
Источник вдохновения для домашнего уюта: открытая, парадная гостиная комната среднего размера в стиле рустика с белыми стенами и полом из бамбука без телевизора
Источник вдохновения для домашнего уюта: открытая, парадная гостиная комната среднего размера в стиле рустика с белыми стенами и полом из бамбука без телевизора
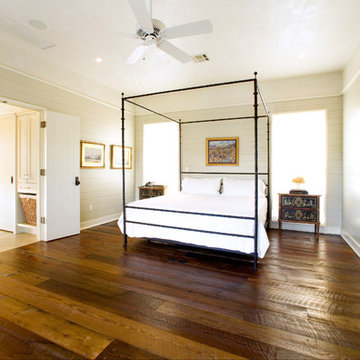
© Paul Finkel Photography
Стильный дизайн: большая хозяйская спальня в стиле рустика с бежевыми стенами, темным паркетным полом и коричневым полом без камина - последний тренд
Стильный дизайн: большая хозяйская спальня в стиле рустика с бежевыми стенами, темным паркетным полом и коричневым полом без камина - последний тренд
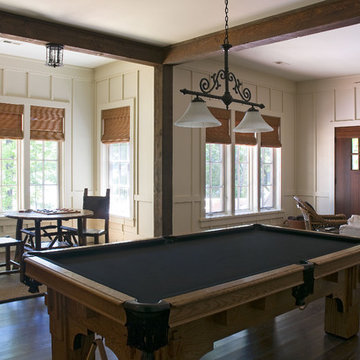
3,500 Square Foot Lake Home at The Cliffs Vineyards
На фото: гостиная комната в стиле рустика
На фото: гостиная комната в стиле рустика

Builder: Markay Johnson Construction
visit: www.mjconstruction.com
Project Details:
Located on a beautiful corner lot of just over one acre, this sumptuous home presents Country French styling – with leaded glass windows, half-timber accents, and a steeply pitched roof finished in varying shades of slate. Completed in 2006, the home is magnificently appointed with traditional appeal and classic elegance surrounding a vast center terrace that accommodates indoor/outdoor living so easily. Distressed walnut floors span the main living areas, numerous rooms are accented with a bowed wall of windows, and ceilings are architecturally interesting and unique. There are 4 additional upstairs bedroom suites with the convenience of a second family room, plus a fully equipped guest house with two bedrooms and two bathrooms. Equally impressive are the resort-inspired grounds, which include a beautiful pool and spa just beyond the center terrace and all finished in Connecticut bluestone. A sport court, vast stretches of level lawn, and English gardens manicured to perfection complete the setting.
Photographer: Bernard Andre Photography
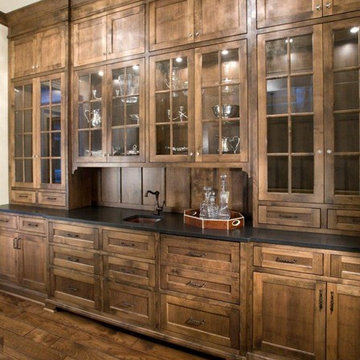
Идея дизайна: кухня в стиле рустика с стеклянными фасадами и темными деревянными фасадами
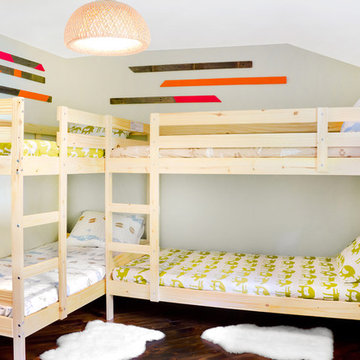
Kids bunk room with 1ofx picket installation
Источник вдохновения для домашнего уюта: нейтральная детская в стиле рустика с спальным местом, серыми стенами и темным паркетным полом для ребенка от 4 до 10 лет, двоих детей
Источник вдохновения для домашнего уюта: нейтральная детская в стиле рустика с спальным местом, серыми стенами и темным паркетным полом для ребенка от 4 до 10 лет, двоих детей
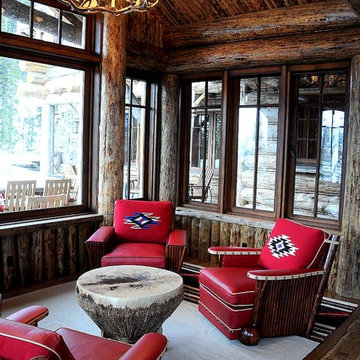
Пример оригинального дизайна: гостиная комната в стиле рустика с темным паркетным полом и ковром на полу без телевизора
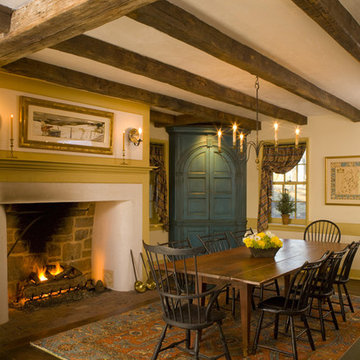
Photographer: Jim Graham
На фото: отдельная столовая среднего размера в стиле рустика с бежевыми стенами, темным паркетным полом, стандартным камином и фасадом камина из штукатурки с
На фото: отдельная столовая среднего размера в стиле рустика с бежевыми стенами, темным паркетным полом, стандартным камином и фасадом камина из штукатурки с
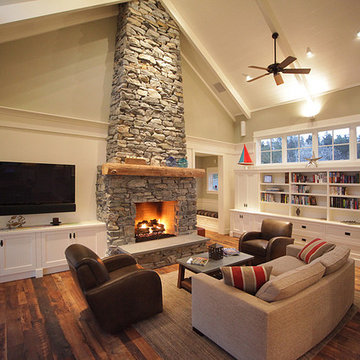
Источник вдохновения для домашнего уюта: гостиная комната в стиле рустика с фасадом камина из камня и ковром на полу
Стиль Рустика – квартиры и дома
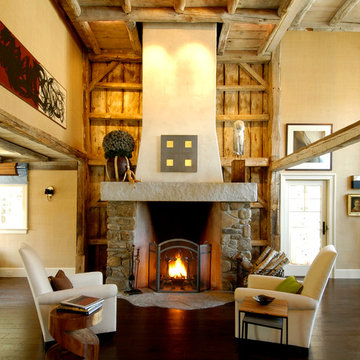
We designed and built this dramatic stone fireplace, the focal point of a rustic, lodge-style living room in a converted barn attached to an 1849 Greek Revival farmhouse. The chimney presents an elegant profile of white stucco. Part of a larger project for the television series "This Old House," the Rumford style fireplace features a substantial granite lintel, soapstone firesides, and charming hearth in granite, laid down in a playful wave pattern.
1



















