Стиль Рустика – квартиры и дома
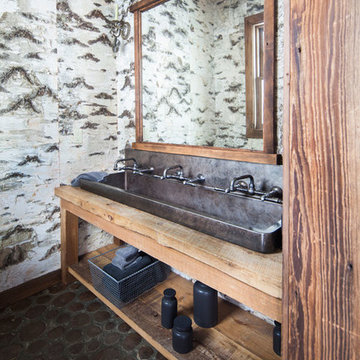
Пример оригинального дизайна: большая ванная комната в стиле рустика с раковиной с несколькими смесителями, открытыми фасадами, фасадами цвета дерева среднего тона, полом из галечной плитки, столешницей из дерева, каменной плиткой, разноцветными стенами, душевой кабиной и коричневой столешницей
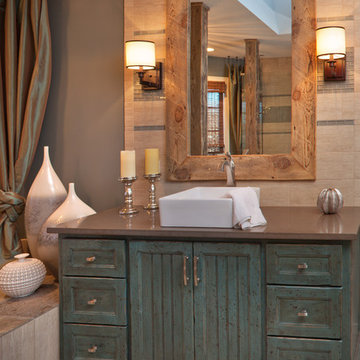
Dan Rockafello
На фото: главная ванная комната среднего размера в стиле рустика с настольной раковиной, синими фасадами, бежевой плиткой, бежевым полом, полом из керамогранита, фасадами в стиле шейкер, накладной ванной, душем в нише, бежевыми стенами и душем с распашными дверями с
На фото: главная ванная комната среднего размера в стиле рустика с настольной раковиной, синими фасадами, бежевой плиткой, бежевым полом, полом из керамогранита, фасадами в стиле шейкер, накладной ванной, душем в нише, бежевыми стенами и душем с распашными дверями с
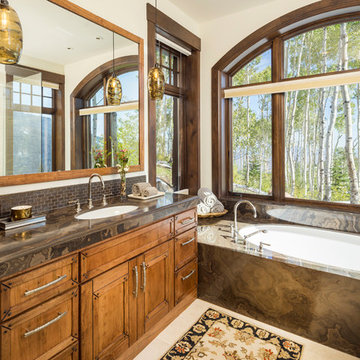
Источник вдохновения для домашнего уюта: главная ванная комната среднего размера в стиле рустика с фасадами цвета дерева среднего тона, полновстраиваемой ванной, бежевыми стенами, врезной раковиной, бежевым полом, коричневой столешницей, фасадами с утопленной филенкой и столешницей из гранита
Find the right local pro for your project
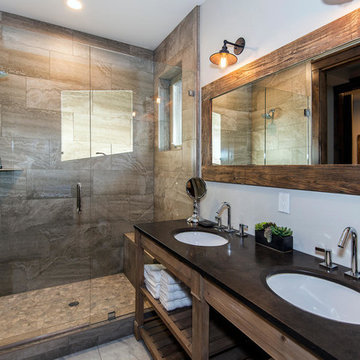
На фото: ванная комната в стиле рустика с врезной раковиной, открытыми фасадами, фасадами цвета дерева среднего тона, душем в нише и белыми стенами с
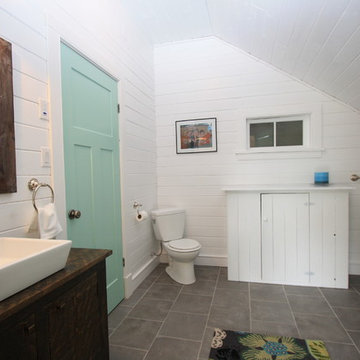
painted walls and ceiling , custom built vanity and built in storage
design by Mark Rickerd
picture by Anastasia McDonald
Источник вдохновения для домашнего уюта: ванная комната в стиле рустика с настольной раковиной, плоскими фасадами, темными деревянными фасадами, ванной в нише, раздельным унитазом и серой плиткой
Источник вдохновения для домашнего уюта: ванная комната в стиле рустика с настольной раковиной, плоскими фасадами, темными деревянными фасадами, ванной в нише, раздельным унитазом и серой плиткой
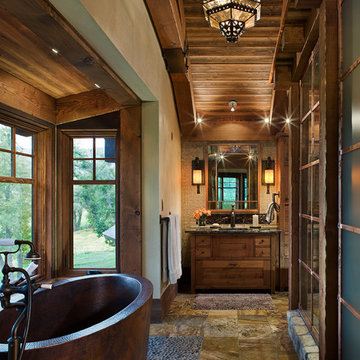
The rustic ranch styling of this ranch manor house combined with understated luxury offers unparalleled extravagance on this sprawling, working cattle ranch in the interior of British Columbia. An innovative blend of locally sourced rock and timber used in harmony with steep pitched rooflines creates an impressive exterior appeal to this timber frame home. Copper dormers add shine with a finish that extends to rear porch roof cladding. Flagstone pervades the patio decks and retaining walls, surrounding pool and pergola amenities with curved, concrete cap accents.
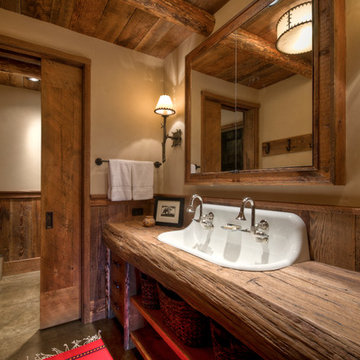
Идея дизайна: ванная комната среднего размера, в деревянном доме в стиле рустика с столешницей из дерева, плоскими фасадами, раздельным унитазом, коричневой плиткой, бежевыми стенами, бетонным полом, душевой кабиной, накладной раковиной, фасадами цвета дерева среднего тона и коричневой столешницей
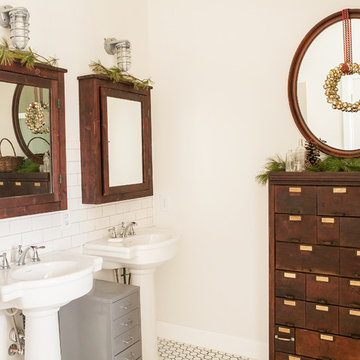
Julie Ranee Photography © 2012 Houzz
Идея дизайна: ванная комната в стиле рустика с раковиной с пьедесталом
Идея дизайна: ванная комната в стиле рустика с раковиной с пьедесталом
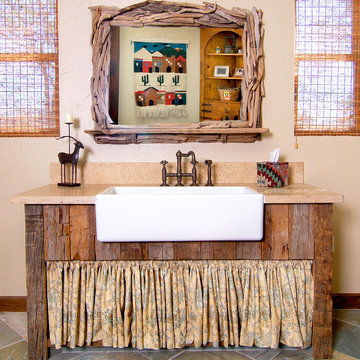
На фото: туалет в стиле рустика с фасадами цвета дерева среднего тона и бежевыми стенами с
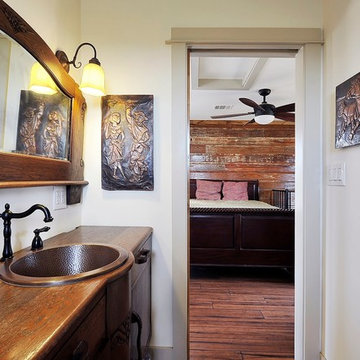
Twist Art
На фото: ванная комната среднего размера в стиле рустика с столешницей из дерева, белыми стенами, паркетным полом среднего тона, накладной раковиной, темными деревянными фасадами, ванной в нише, душем над ванной, душевой кабиной, шторкой для ванной, коричневой столешницей и плоскими фасадами
На фото: ванная комната среднего размера в стиле рустика с столешницей из дерева, белыми стенами, паркетным полом среднего тона, накладной раковиной, темными деревянными фасадами, ванной в нише, душем над ванной, душевой кабиной, шторкой для ванной, коричневой столешницей и плоскими фасадами
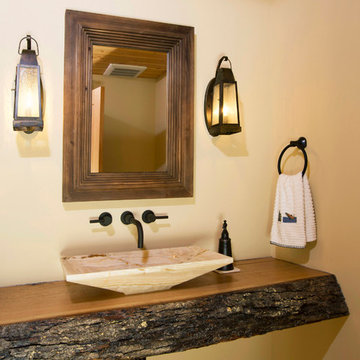
The design of this home was driven by the owners’ desire for a three-bedroom waterfront home that showcased the spectacular views and park-like setting. As nature lovers, they wanted their home to be organic, minimize any environmental impact on the sensitive site and embrace nature.
This unique home is sited on a high ridge with a 45° slope to the water on the right and a deep ravine on the left. The five-acre site is completely wooded and tree preservation was a major emphasis. Very few trees were removed and special care was taken to protect the trees and environment throughout the project. To further minimize disturbance, grades were not changed and the home was designed to take full advantage of the site’s natural topography. Oak from the home site was re-purposed for the mantle, powder room counter and select furniture.
The visually powerful twin pavilions were born from the need for level ground and parking on an otherwise challenging site. Fill dirt excavated from the main home provided the foundation. All structures are anchored with a natural stone base and exterior materials include timber framing, fir ceilings, shingle siding, a partial metal roof and corten steel walls. Stone, wood, metal and glass transition the exterior to the interior and large wood windows flood the home with light and showcase the setting. Interior finishes include reclaimed heart pine floors, Douglas fir trim, dry-stacked stone, rustic cherry cabinets and soapstone counters.
Exterior spaces include a timber-framed porch, stone patio with fire pit and commanding views of the Occoquan reservoir. A second porch overlooks the ravine and a breezeway connects the garage to the home.
Numerous energy-saving features have been incorporated, including LED lighting, on-demand gas water heating and special insulation. Smart technology helps manage and control the entire house.
Greg Hadley Photography
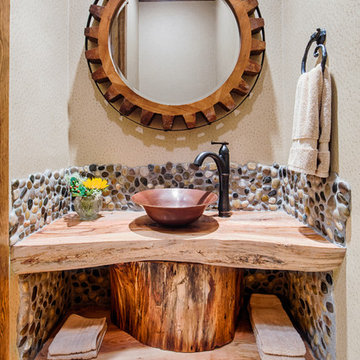
Photography by: Brad Carr
Пример оригинального дизайна: туалет в стиле рустика с настольной раковиной
Пример оригинального дизайна: туалет в стиле рустика с настольной раковиной

MillerRoodell Architects // Laura Fedro Interiors // Gordon Gregory Photography
На фото: ванная комната в стиле рустика с темными деревянными фасадами, коричневыми стенами, накладной раковиной, столешницей из дерева, коричневым полом, коричневой столешницей, паркетным полом среднего тона, зеркалом с подсветкой и фасадами с утопленной филенкой
На фото: ванная комната в стиле рустика с темными деревянными фасадами, коричневыми стенами, накладной раковиной, столешницей из дерева, коричневым полом, коричневой столешницей, паркетным полом среднего тона, зеркалом с подсветкой и фасадами с утопленной филенкой
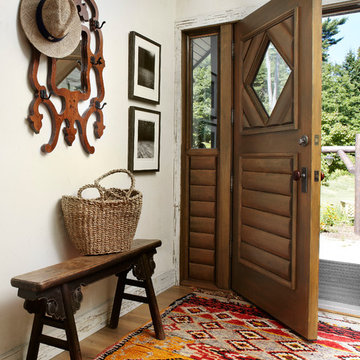
Werner Straube
На фото: прихожая в стиле рустика с одностворчатой входной дверью и входной дверью из дерева среднего тона с
На фото: прихожая в стиле рустика с одностворчатой входной дверью и входной дверью из дерева среднего тона с
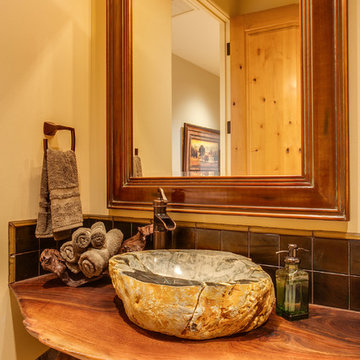
Travis Knoop Photography LLC
Источник вдохновения для домашнего уюта: маленький туалет в стиле рустика с настольной раковиной, столешницей из дерева, желтыми стенами и коричневой столешницей для на участке и в саду
Источник вдохновения для домашнего уюта: маленький туалет в стиле рустика с настольной раковиной, столешницей из дерева, желтыми стенами и коричневой столешницей для на участке и в саду
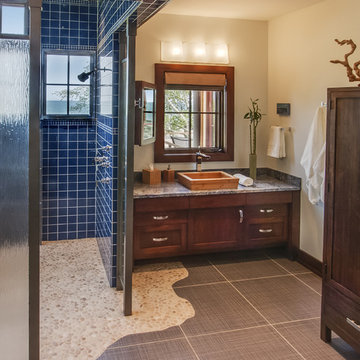
Photo: Joe DeMaio
Свежая идея для дизайна: ванная комната в стиле рустика с душем без бортиков и полом из галечной плитки - отличное фото интерьера
Свежая идея для дизайна: ванная комната в стиле рустика с душем без бортиков и полом из галечной плитки - отличное фото интерьера
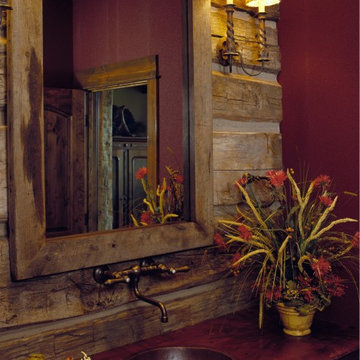
Пример оригинального дизайна: ванная комната в стиле рустика с столешницей из дерева и коричневой столешницей
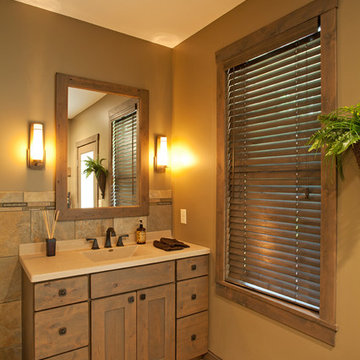
На фото: ванная комната в стиле рустика с бежевыми стенами, фасадами в стиле шейкер, фасадами цвета дерева среднего тона и бежевой плиткой
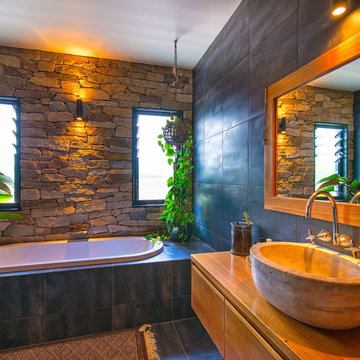
Don Raffaele
Свежая идея для дизайна: ванная комната в стиле рустика с ванной в нише, коричневыми стенами и настольной раковиной - отличное фото интерьера
Свежая идея для дизайна: ванная комната в стиле рустика с ванной в нише, коричневыми стенами и настольной раковиной - отличное фото интерьера
Стиль Рустика – квартиры и дома
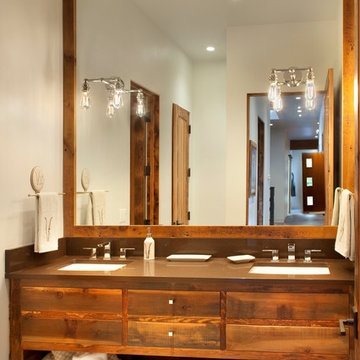
Gibeon Photography
Идея дизайна: ванная комната в стиле рустика с врезной раковиной, открытыми фасадами, фасадами цвета дерева среднего тона и коричневой столешницей
Идея дизайна: ванная комната в стиле рустика с врезной раковиной, открытыми фасадами, фасадами цвета дерева среднего тона и коричневой столешницей
1


















