Фото – интерьеры и экстерьеры
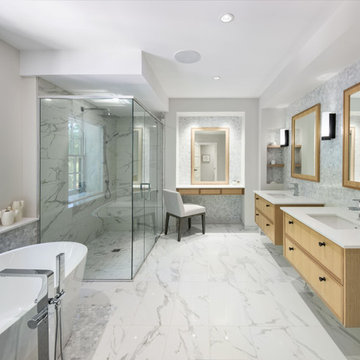
Photolux Studios
Свежая идея для дизайна: главная ванная комната в современном стиле с светлыми деревянными фасадами, отдельно стоящей ванной, душем без бортиков, серой плиткой, белой плиткой, врезной раковиной, белым полом и белой столешницей - отличное фото интерьера
Свежая идея для дизайна: главная ванная комната в современном стиле с светлыми деревянными фасадами, отдельно стоящей ванной, душем без бортиков, серой плиткой, белой плиткой, врезной раковиной, белым полом и белой столешницей - отличное фото интерьера
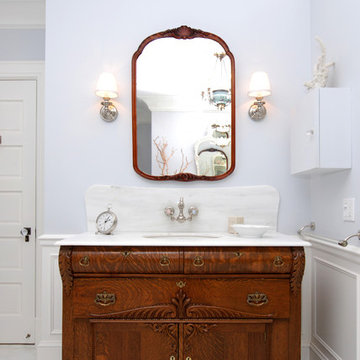
Идея дизайна: ванная комната в классическом стиле с врезной раковиной, темными деревянными фасадами и фасадами с утопленной филенкой
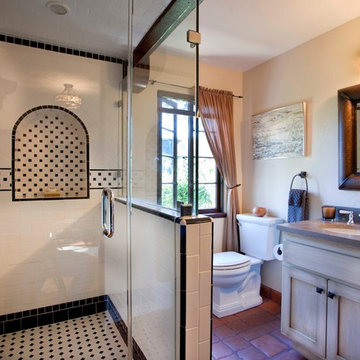
Источник вдохновения для домашнего уюта: ванная комната в средиземноморском стиле с врезной раковиной
Find the right local pro for your project
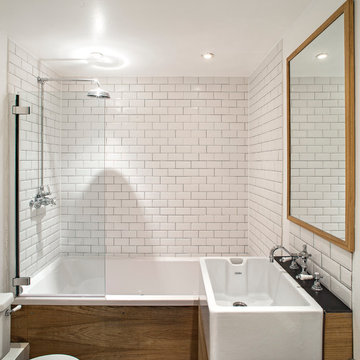
Peter Landers Photography
На фото: ванная комната в современном стиле с душем над ванной и плиткой кабанчик
На фото: ванная комната в современном стиле с душем над ванной и плиткой кабанчик
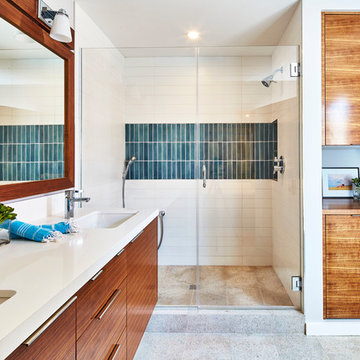
Источник вдохновения для домашнего уюта: ванная комната в стиле неоклассика (современная классика) с фасадами цвета дерева среднего тона, душем в нише, зеленой плиткой, белой плиткой и настольной раковиной
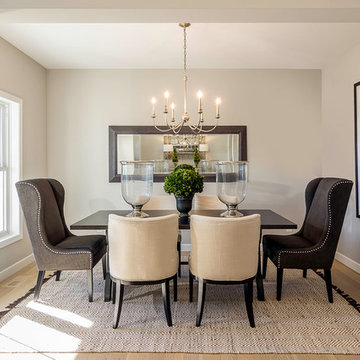
На фото: отдельная столовая среднего размера в стиле неоклассика (современная классика) с серыми стенами и светлым паркетным полом
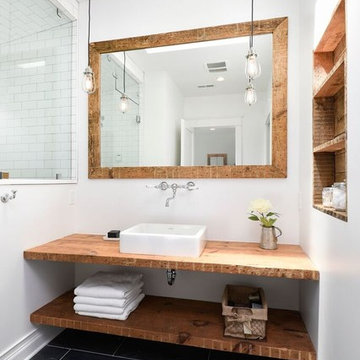
Источник вдохновения для домашнего уюта: маленькая ванная комната в стиле кантри с открытыми фасадами, фасадами цвета дерева среднего тона, угловым душем, белой плиткой, плиткой кабанчик, белыми стенами, душевой кабиной, настольной раковиной, столешницей из дерева и коричневой столешницей для на участке и в саду
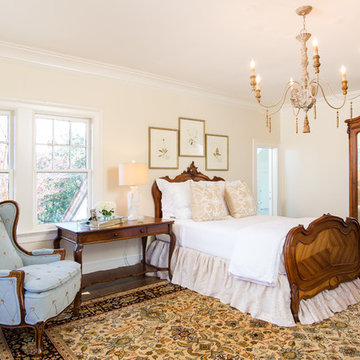
Brendon Pinola
На фото: гостевая спальня среднего размера, (комната для гостей) с бежевыми стенами, паркетным полом среднего тона и коричневым полом без камина
На фото: гостевая спальня среднего размера, (комната для гостей) с бежевыми стенами, паркетным полом среднего тона и коричневым полом без камина
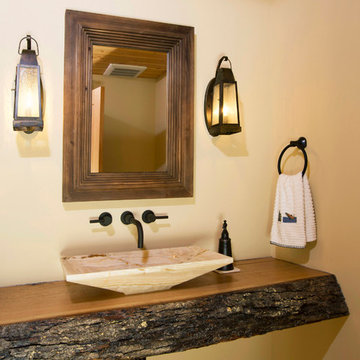
The design of this home was driven by the owners’ desire for a three-bedroom waterfront home that showcased the spectacular views and park-like setting. As nature lovers, they wanted their home to be organic, minimize any environmental impact on the sensitive site and embrace nature.
This unique home is sited on a high ridge with a 45° slope to the water on the right and a deep ravine on the left. The five-acre site is completely wooded and tree preservation was a major emphasis. Very few trees were removed and special care was taken to protect the trees and environment throughout the project. To further minimize disturbance, grades were not changed and the home was designed to take full advantage of the site’s natural topography. Oak from the home site was re-purposed for the mantle, powder room counter and select furniture.
The visually powerful twin pavilions were born from the need for level ground and parking on an otherwise challenging site. Fill dirt excavated from the main home provided the foundation. All structures are anchored with a natural stone base and exterior materials include timber framing, fir ceilings, shingle siding, a partial metal roof and corten steel walls. Stone, wood, metal and glass transition the exterior to the interior and large wood windows flood the home with light and showcase the setting. Interior finishes include reclaimed heart pine floors, Douglas fir trim, dry-stacked stone, rustic cherry cabinets and soapstone counters.
Exterior spaces include a timber-framed porch, stone patio with fire pit and commanding views of the Occoquan reservoir. A second porch overlooks the ravine and a breezeway connects the garage to the home.
Numerous energy-saving features have been incorporated, including LED lighting, on-demand gas water heating and special insulation. Smart technology helps manage and control the entire house.
Greg Hadley Photography
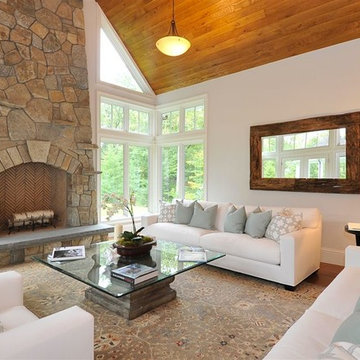
A stone Rumford fireplace uses stone found on the property to bring some of the beautiful woodlands setting into the Great Room. Wood as a ceiling finish gives warmth and absorbs sound. Large energy efficient windows let in loads of light and give the room a feeling of openness to the outside.
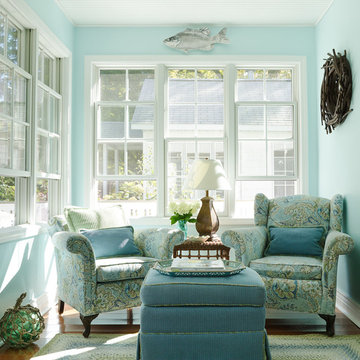
Gridley + Graves Photographers
Стильный дизайн: терраса в морском стиле с паркетным полом среднего тона и стандартным потолком - последний тренд
Стильный дизайн: терраса в морском стиле с паркетным полом среднего тона и стандартным потолком - последний тренд
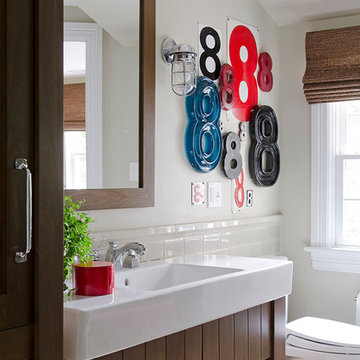
Photographer: Jamie Salomon
Cabinetry: Jewett Farms
На фото: ванная комната в морском стиле с темными деревянными фасадами, белой плиткой, плиткой кабанчик, серыми стенами и монолитной раковиной с
На фото: ванная комната в морском стиле с темными деревянными фасадами, белой плиткой, плиткой кабанчик, серыми стенами и монолитной раковиной с
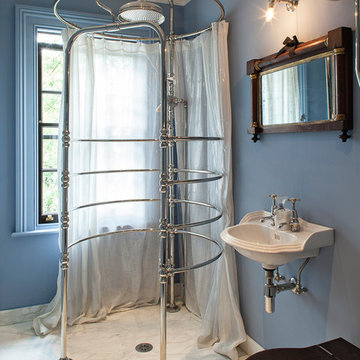
Peter Landers
Свежая идея для дизайна: ванная комната в викторианском стиле с подвесной раковиной, открытым душем, унитазом-моноблоком, синими стенами, мраморным полом и шторкой для ванной - отличное фото интерьера
Свежая идея для дизайна: ванная комната в викторианском стиле с подвесной раковиной, открытым душем, унитазом-моноблоком, синими стенами, мраморным полом и шторкой для ванной - отличное фото интерьера
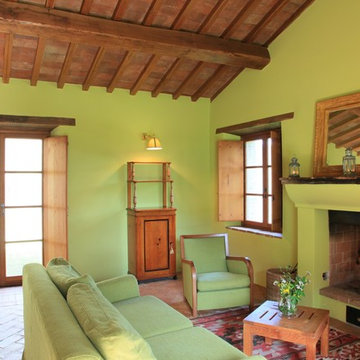
Стильный дизайн: открытая гостиная комната в средиземноморском стиле с зелеными стенами, полом из терракотовой плитки, стандартным камином и фасадом камина из штукатурки без телевизора - последний тренд
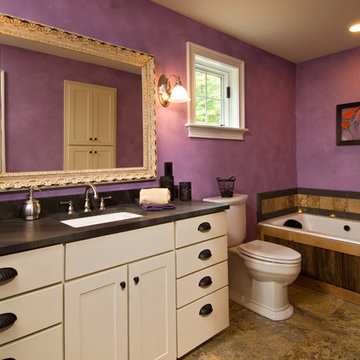
Randall Perry Photography
Пример оригинального дизайна: ванная комната в стиле кантри с врезной раковиной, фасадами в стиле шейкер, белыми фасадами, накладной ванной, раздельным унитазом и фиолетовыми стенами
Пример оригинального дизайна: ванная комната в стиле кантри с врезной раковиной, фасадами в стиле шейкер, белыми фасадами, накладной ванной, раздельным унитазом и фиолетовыми стенами
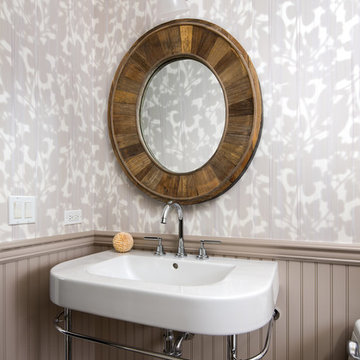
Photographed by Brandon Barre
На фото: туалет в современном стиле с консольной раковиной с
На фото: туалет в современном стиле с консольной раковиной с
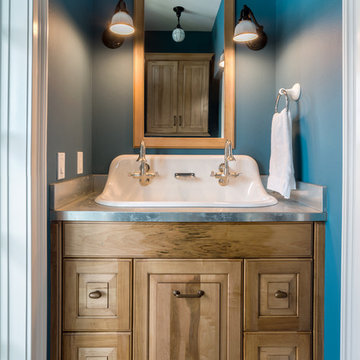
Jimmy White Photography
Пример оригинального дизайна: туалет в классическом стиле с раковиной с несколькими смесителями, фасадами с выступающей филенкой, фасадами цвета дерева среднего тона и серой столешницей
Пример оригинального дизайна: туалет в классическом стиле с раковиной с несколькими смесителями, фасадами с выступающей филенкой, фасадами цвета дерева среднего тона и серой столешницей
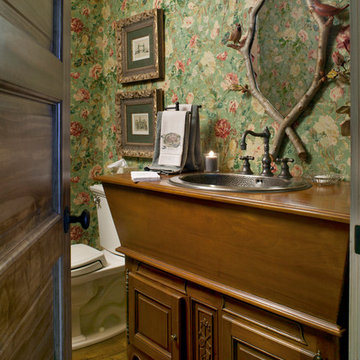
David Deitrich
На фото: туалет в классическом стиле с накладной раковиной, фасадами с выступающей филенкой, столешницей из дерева, темными деревянными фасадами и коричневой столешницей с
На фото: туалет в классическом стиле с накладной раковиной, фасадами с выступающей филенкой, столешницей из дерева, темными деревянными фасадами и коричневой столешницей с
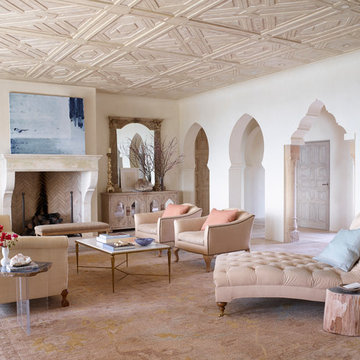
На фото: огромная парадная, открытая гостиная комната в средиземноморском стиле с белыми стенами, стандартным камином, темным паркетным полом, фасадом камина из камня и коричневым полом без телевизора
Фото – интерьеры и экстерьеры
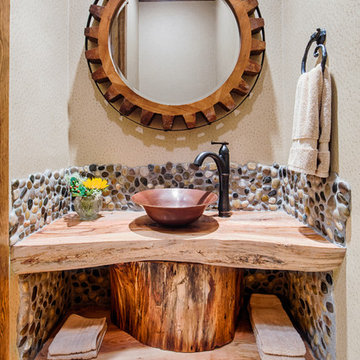
Photography by: Brad Carr
Пример оригинального дизайна: туалет в стиле рустика с настольной раковиной
Пример оригинального дизайна: туалет в стиле рустика с настольной раковиной
1


















