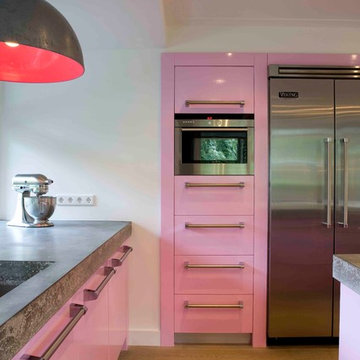Фото – розовые интерьеры и экстерьеры
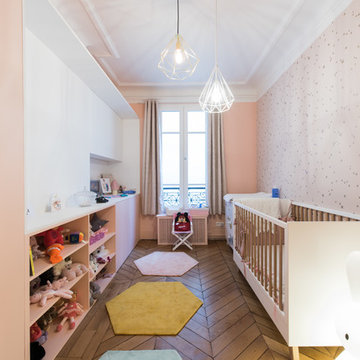
На фото: комната для малыша среднего размера в скандинавском стиле с розовыми стенами, паркетным полом среднего тона и коричневым полом для девочки с
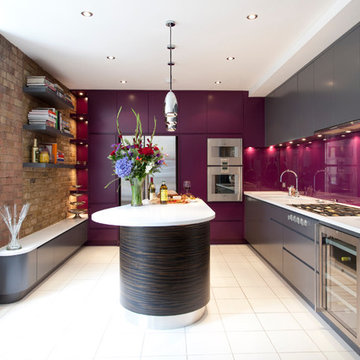
Источник вдохновения для домашнего уюта: параллельная кухня в современном стиле с врезной мойкой, плоскими фасадами, серыми фасадами, фартуком из стекла, техникой из нержавеющей стали и островом
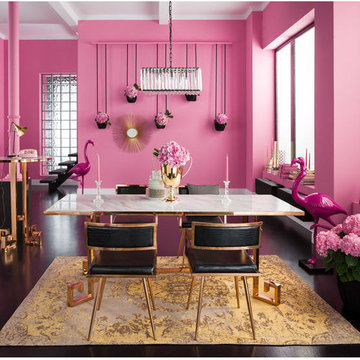
На фото: большая отдельная столовая в стиле ретро с розовыми стенами, бетонным полом и черным полом без камина с
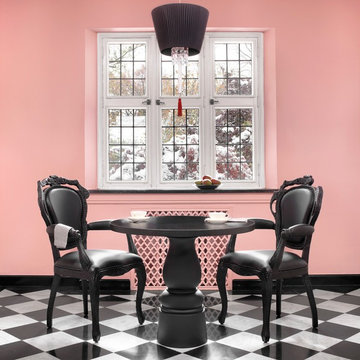
Alise O'Brien Photography
Our assignment was to take a large traditional home in the French Eclectic style and update and renovate the interiors to reflect a more modern style. Many assume that modern furnishings only work in modern settings. This project proves that assumption to be wrong.
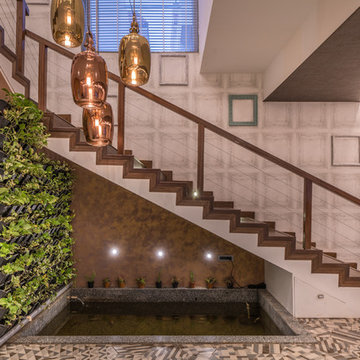
Ricken Desai Photography
На фото: деревянная лестница в современном стиле с деревянными ступенями и перилами из тросов
На фото: деревянная лестница в современном стиле с деревянными ступенями и перилами из тросов

A super tiny and glam bathroom featuring recycled glass tile, custom vanity, low energy lighting, and low-VOC finishes.
Project location: Mill Valley, Bay Area California.
Design and Project Management by Re:modern
General Contractor: Geco Construction
Photography by Lucas Fladzinski
Design and Project Management by Re:modern
General Contractor: Geco Construction
Photography by Lucas Fladzinski

Although this home has a small footprint, the central living area boasts vaulted ceilings and ample windows to keep the area light and bright. The neutral tones of the cabinetry and backsplash allow the client to play with pops of color on the walls. The kitchen island features a taller back wall containing storage cabinets which helps control clutter and block views of the kitchen sink from the dining and living areas.
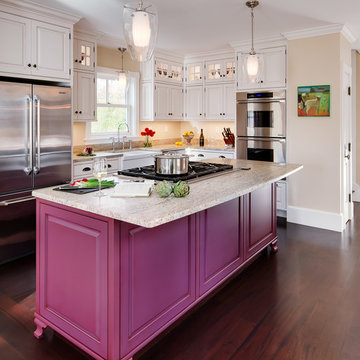
Sarah Szwajkos Photography
Источник вдохновения для домашнего уюта: большая угловая кухня-гостиная в классическом стиле с с полувстраиваемой мойкой (с передним бортиком), фасадами с выступающей филенкой, белыми фасадами, столешницей из ламината, техникой из нержавеющей стали, темным паркетным полом и островом
Источник вдохновения для домашнего уюта: большая угловая кухня-гостиная в классическом стиле с с полувстраиваемой мойкой (с передним бортиком), фасадами с выступающей филенкой, белыми фасадами, столешницей из ламината, техникой из нержавеющей стали, темным паркетным полом и островом

This 7,000 square foot space located is a modern weekend getaway for a modern family of four. The owners were looking for a designer who could fuse their love of art and elegant furnishings with the practicality that would fit their lifestyle. They owned the land and wanted to build their new home from the ground up. Betty Wasserman Art & Interiors, Ltd. was a natural fit to make their vision a reality.
Upon entering the house, you are immediately drawn to the clean, contemporary space that greets your eye. A curtain wall of glass with sliding doors, along the back of the house, allows everyone to enjoy the harbor views and a calming connection to the outdoors from any vantage point, simultaneously allowing watchful parents to keep an eye on the children in the pool while relaxing indoors. Here, as in all her projects, Betty focused on the interaction between pattern and texture, industrial and organic.
Project completed by New York interior design firm Betty Wasserman Art & Interiors, which serves New York City, as well as across the tri-state area and in The Hamptons.
For more about Betty Wasserman, click here: https://www.bettywasserman.com/
To learn more about this project, click here: https://www.bettywasserman.com/spaces/sag-harbor-hideaway/
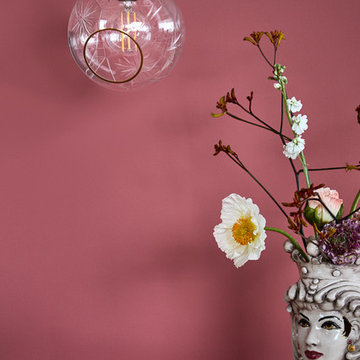
Diamond cut glass with crystal appearance and gold painted edge. The ballroom spherical shape with translucent hues creates a subtle warm glow. Mouth blown and hand painted glass with brass hand painted edge, black fabric electrical cord.
Photo: Marie Burgos Design
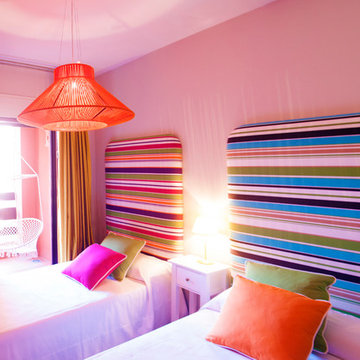
créditos fotográficos Lorena dos santos cuevas.
Un espacio pequeño para una niña y un niño de 6 y 10 años , neutral pero diferenciado donde ambos pueden disfrutar de la totalidad del espacio.

Darren Sinnett
Идея дизайна: большая кухня в современном стиле с врезной мойкой, фасадами в стиле шейкер, черными фасадами, белым фартуком, островом, столешницей из кварцевого агломерата, фартуком из каменной плиты, техникой под мебельный фасад, светлым паркетным полом и бежевым полом
Идея дизайна: большая кухня в современном стиле с врезной мойкой, фасадами в стиле шейкер, черными фасадами, белым фартуком, островом, столешницей из кварцевого агломерата, фартуком из каменной плиты, техникой под мебельный фасад, светлым паркетным полом и бежевым полом
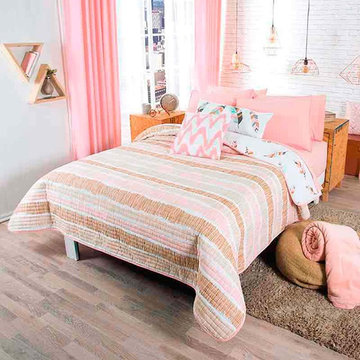
Пример оригинального дизайна: маленькая хозяйская спальня в морском стиле с белыми стенами и бежевым полом для на участке и в саду

Стильный дизайн: кухня в классическом стиле с стеклянными фасадами, техникой из нержавеющей стали, с полувстраиваемой мойкой (с передним бортиком), мраморной столешницей, белым фартуком, фартуком из плитки кабанчик, белой столешницей и черно-белыми фасадами - последний тренд
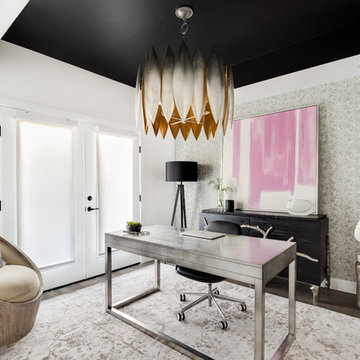
Meagan Larsen Photography
На фото: рабочее место в стиле неоклассика (современная классика) с белыми стенами, темным паркетным полом и отдельно стоящим рабочим столом без камина
На фото: рабочее место в стиле неоклассика (современная классика) с белыми стенами, темным паркетным полом и отдельно стоящим рабочим столом без камина

На фото: параллельная кухня в современном стиле с врезной мойкой, фасадами в стиле шейкер, белыми фасадами, синим фартуком, техникой под мебельный фасад, паркетным полом среднего тона, коричневым полом и бежевой столешницей
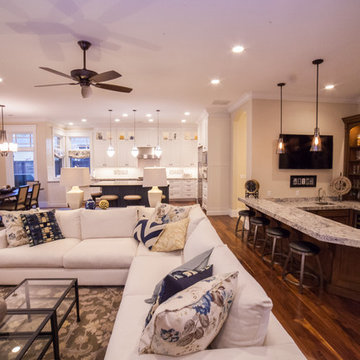
Interior Designer: Simons Design Studio
Photography: Revolution Photography & Design
На фото: открытая гостиная комната в стиле модернизм с бежевыми стенами, паркетным полом среднего тона, стандартным камином, фасадом камина из плитки и телевизором на стене
На фото: открытая гостиная комната в стиле модернизм с бежевыми стенами, паркетным полом среднего тона, стандартным камином, фасадом камина из плитки и телевизором на стене

To eliminate an inconsistent layout, we removed the wall dividing the dining room from the living room and added a polished brass and ebonized wood handrail to create a sweeping view into the living room. To highlight the family’s passion for reading, we created a beautiful library with custom shelves flanking a niche wallpapered with Flavor Paper’s bold Glow print with color-coded book spines to add pops of color. Tom Dixon pendant lights, acrylic chairs, and a geometric hide rug complete the look.
Фото – розовые интерьеры и экстерьеры
4



















