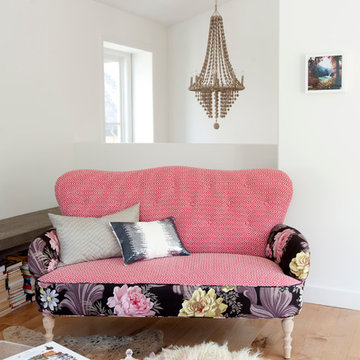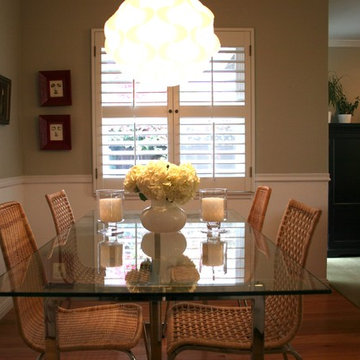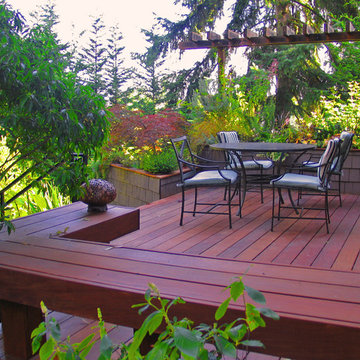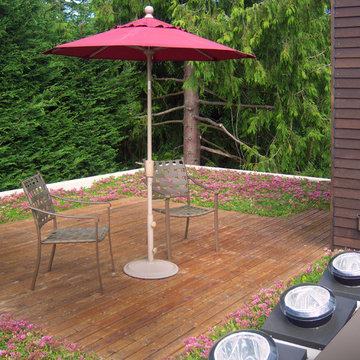Фото – розовые интерьеры и экстерьеры

A tiny 65m site with only 3m of internal width posed some interesting design challenges.
The Victorian terrace façade will have a loving touch up, however entering through the front door; a new kitchen has been inserted into the middle of the plan, before stepping up into a light filled new living room. Large timber bifold doors open out onto a timber deck and extend the living area into the compact courtyard. A simple green wall adds a punctuation mark of colour to the space.
A two-storey light well, pulls natural light into the heart of the ground and first floor plan, with an operable skylight allowing stack ventilation to keep the interiors cool through the Summer months. The open plan design and simple detailing give the impression of a much larger space on a very tight urban site.
Photography by Huw Lambert

Suzani table cloth covers an Ikea Docksta table, Black paint and chevrom upholstery dress up these fax bamboo dining chairs
На фото: столовая в стиле фьюжн с синими стенами и светлым паркетным полом с
На фото: столовая в стиле фьюжн с синими стенами и светлым паркетным полом с
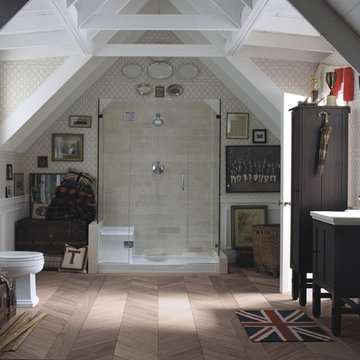
The American living space is endlessly self-reflexive and paradoxical. Seriously playful. Carefully disorganized. It is steeped in the traditions of classic Americana while embracing a modern eclectic sensibility.
Tresham™ vanities, toilets, sinks and shower receptors bring this playful eccentricity, this eclectic elegance to the American bathroom.
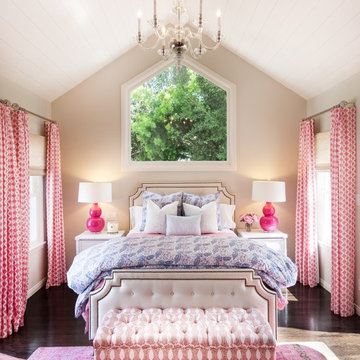
Идея дизайна: детская в классическом стиле с спальным местом, бежевыми стенами, темным паркетным полом и коричневым полом для подростка, девочки
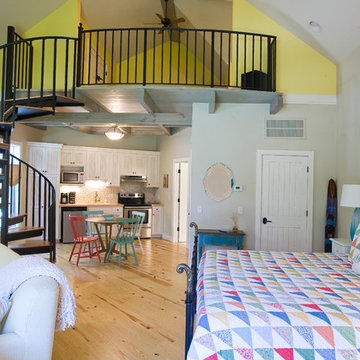
Идея дизайна: спальня среднего размера: освещение в стиле кантри с бежевыми стенами и паркетным полом среднего тона без камина
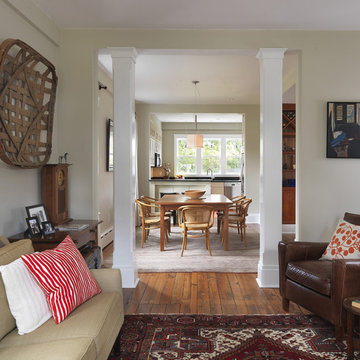
Photo: Nat Rea
Пример оригинального дизайна: гостиная комната в современном стиле с зелеными стенами
Пример оригинального дизайна: гостиная комната в современном стиле с зелеными стенами
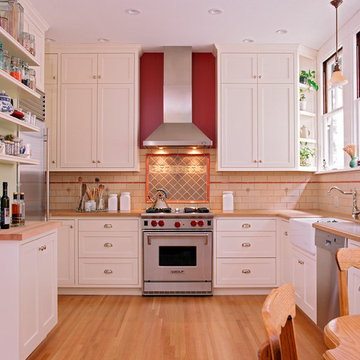
На фото: кухня в классическом стиле с с полувстраиваемой мойкой (с передним бортиком), фасадами в стиле шейкер, белыми фасадами, бежевым фартуком, фартуком из плитки кабанчик и техникой из нержавеющей стали с
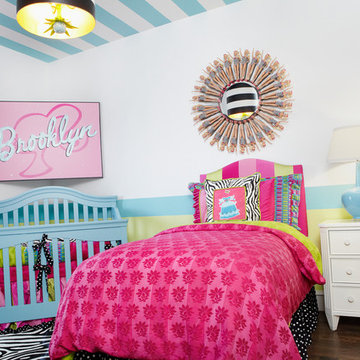
Nathan Whitney
На фото: детская в стиле фьюжн с спальным местом, темным паркетным полом и разноцветными стенами для девочки
На фото: детская в стиле фьюжн с спальным местом, темным паркетным полом и разноцветными стенами для девочки
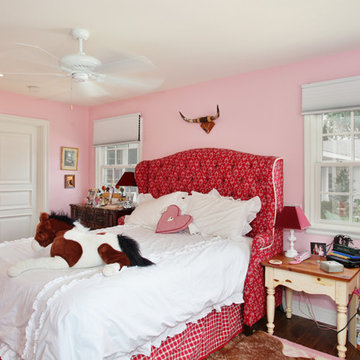
Traditional and transitional space. Complete remodel of 4500 sf country home. White cabinetry, dark wood floors.
Источник вдохновения для домашнего уюта: детская в классическом стиле с спальным местом, розовыми стенами и темным паркетным полом для ребенка от 4 до 10 лет, девочки
Источник вдохновения для домашнего уюта: детская в классическом стиле с спальным местом, розовыми стенами и темным паркетным полом для ребенка от 4 до 10 лет, девочки
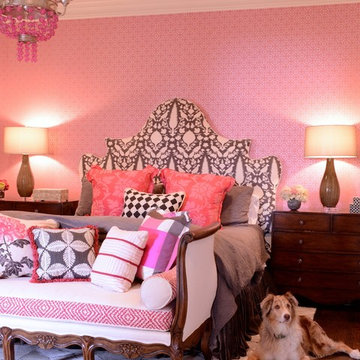
Michael Hunter Interior Photography
Пример оригинального дизайна: спальня в стиле фьюжн с розовыми стенами и темным паркетным полом
Пример оригинального дизайна: спальня в стиле фьюжн с розовыми стенами и темным паркетным полом
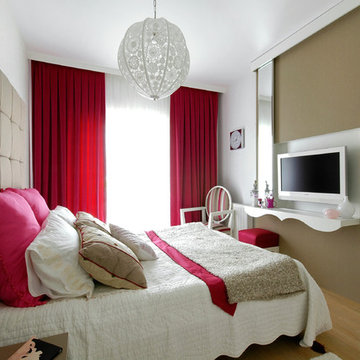
Стильный дизайн: спальня в современном стиле с белыми стенами и светлым паркетным полом - последний тренд
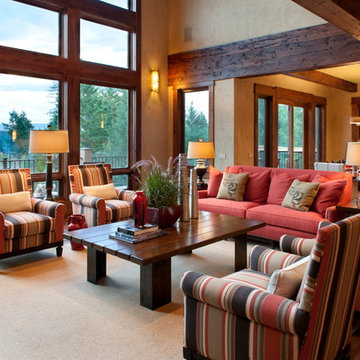
Стильный дизайн: открытая гостиная комната в классическом стиле с бежевыми стенами и паркетным полом среднего тона - последний тренд
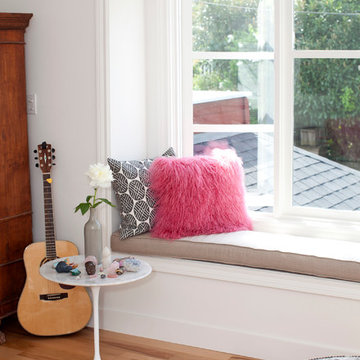
Janis Nicolay
Стильный дизайн: гостиная комната в стиле фьюжн - последний тренд
Стильный дизайн: гостиная комната в стиле фьюжн - последний тренд
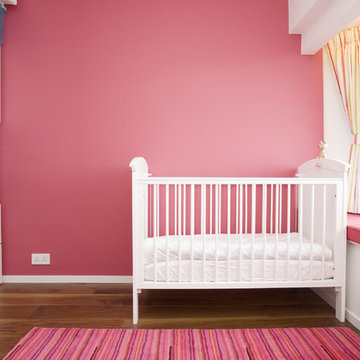
With a design brief to minimize clutter and maximize space, the flat is designed with clean lines and a simple color palette, which creates a perfect backdrop for the owner’s artwork collections.
Unconventional design and layout creates an extraordinary space for a study in a trapezoid-shaped living room. Wood is used extensively to foster a welcoming warmth in the home.
Indirect lighting design, such light troughs helps to achieve a minimalistic look, making the flat looks more spacious. An accent color in each bedroom is adopted to help bring out its distinctive personality and ambience effectively.
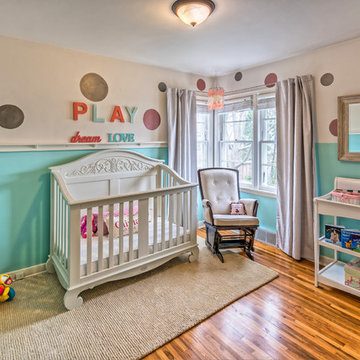
На фото: комната для малыша в классическом стиле с светлым паркетным полом и оранжевым полом для девочки
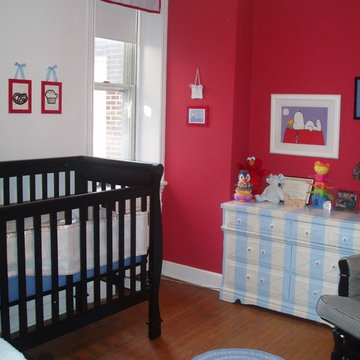
Newborn babies see in black and white. The black and white wall art in this nursery is paired with baby blue and red for a stimulating nursery environment. striped hand-painted dresser was salvaged from a dresser someone was throwing away at the curb!
Фото – розовые интерьеры и экстерьеры
3



















