Рабочее место в современном стиле – фото дизайна интерьера
Сортировать:
Бюджет
Сортировать:Популярное за сегодня
1 - 20 из 12 573 фото
1 из 5
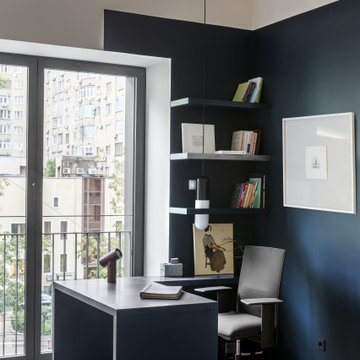
Рабочий стол с полками индивидуального изготовления. Моноколор со стенами.
На фото: рабочее место в современном стиле с синими стенами и отдельно стоящим рабочим столом
На фото: рабочее место в современном стиле с синими стенами и отдельно стоящим рабочим столом
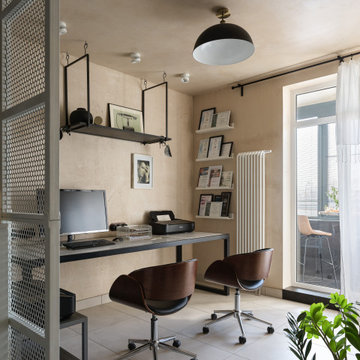
Пример оригинального дизайна: рабочее место среднего размера в современном стиле с бежевыми стенами, полом из керамогранита, отдельно стоящим рабочим столом и бежевым полом

Стул Callgaris, встроенная мебель - столярное производство.
На фото: маленькое рабочее место в современном стиле с серыми стенами, темным паркетным полом, фасадом камина из плитки, встроенным рабочим столом и коричневым полом для на участке и в саду с
На фото: маленькое рабочее место в современном стиле с серыми стенами, темным паркетным полом, фасадом камина из плитки, встроенным рабочим столом и коричневым полом для на участке и в саду с
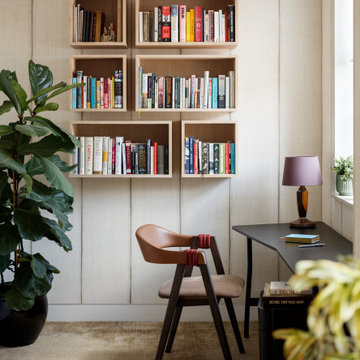
For more, see our portfolio at https://blackandmilk.co.uk/interior-design-portfolio/
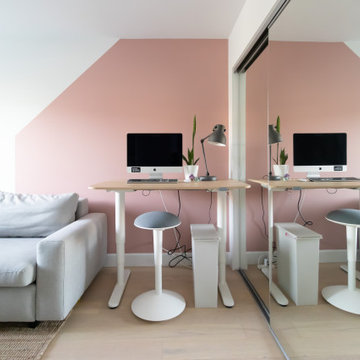
На фото: маленькое рабочее место в современном стиле с светлым паркетным полом, отдельно стоящим рабочим столом, розовыми стенами и бежевым полом для на участке и в саду с
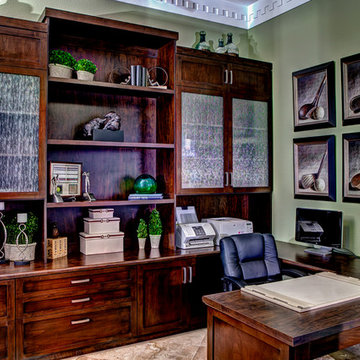
A beautiful luxury custom home with gorgeous finishing touches deserves a sophisticated home office. This golf themed office is functional, comfortable and beautiful. The custom cabinetry is well designed to house items off the counters and desk, providing a "home" for everything office.
Photography by Victor Bernard
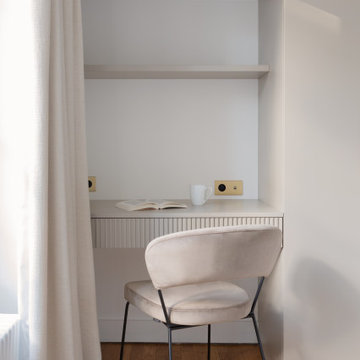
Le bureau, intégré dans les rangements sur mesure en fine lamelles, s’harmonise parfaitement avec le reste de la chambre.
Идея дизайна: большое рабочее место в современном стиле с белыми стенами, паркетным полом среднего тона и встроенным рабочим столом
Идея дизайна: большое рабочее место в современном стиле с белыми стенами, паркетным полом среднего тона и встроенным рабочим столом

На фото: маленькое рабочее место в современном стиле с серыми стенами, светлым паркетным полом, отдельно стоящим рабочим столом, желтым полом и обоями на стенах для на участке и в саду с
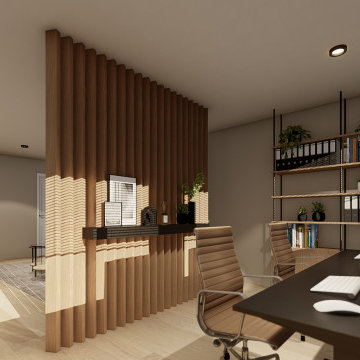
Sala de uso oficina en casa, con separador de ambientes con listones verticales de madera. Divide la zona de trabajo de la zona de relax y de reunión,
El sofá, es sofá cama para dar uso a dormitorio de invitados.
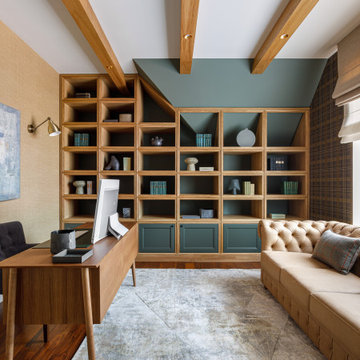
Идея дизайна: рабочее место среднего размера в современном стиле с зелеными стенами, темным паркетным полом, коричневым полом, балками на потолке, обоями на стенах и отдельно стоящим рабочим столом

First impression count as you enter this custom-built Horizon Homes property at Kellyville. The home opens into a stylish entryway, with soaring double height ceilings.
It’s often said that the kitchen is the heart of the home. And that’s literally true with this home. With the kitchen in the centre of the ground floor, this home provides ample formal and informal living spaces on the ground floor.
At the rear of the house, a rumpus room, living room and dining room overlooking a large alfresco kitchen and dining area make this house the perfect entertainer. It’s functional, too, with a butler’s pantry, and laundry (with outdoor access) leading off the kitchen. There’s also a mudroom – with bespoke joinery – next to the garage.
Upstairs is a mezzanine office area and four bedrooms, including a luxurious main suite with dressing room, ensuite and private balcony.
Outdoor areas were important to the owners of this knockdown rebuild. While the house is large at almost 454m2, it fills only half the block. That means there’s a generous backyard.
A central courtyard provides further outdoor space. Of course, this courtyard – as well as being a gorgeous focal point – has the added advantage of bringing light into the centre of the house.
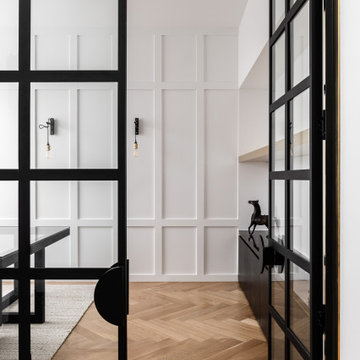
Steel doors with glass paneling provide a sophisticated style entry way to this home office.
На фото: рабочее место среднего размера в современном стиле с белыми стенами, паркетным полом среднего тона, отдельно стоящим рабочим столом и панелями на части стены с
На фото: рабочее место среднего размера в современном стиле с белыми стенами, паркетным полом среднего тона, отдельно стоящим рабочим столом и панелями на части стены с
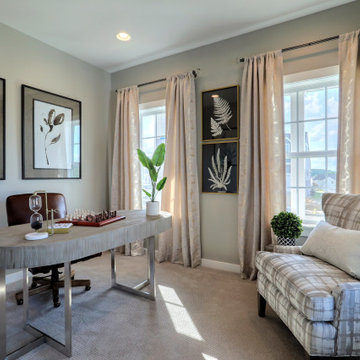
Стильный дизайн: рабочее место в современном стиле с бежевыми стенами, ковровым покрытием, отдельно стоящим рабочим столом и бежевым полом без камина - последний тренд
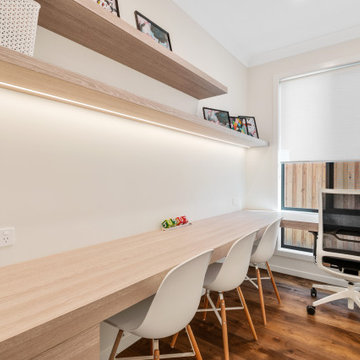
Идея дизайна: рабочее место среднего размера в современном стиле с белыми стенами, полом из фанеры, встроенным рабочим столом и коричневым полом
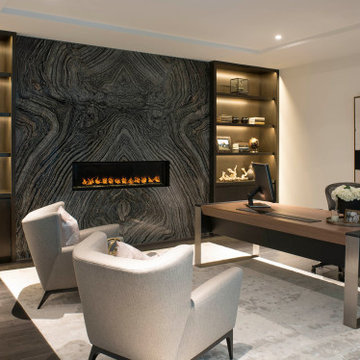
Home Office/Study
На фото: рабочее место среднего размера в современном стиле с белыми стенами, паркетным полом среднего тона, горизонтальным камином, фасадом камина из камня, отдельно стоящим рабочим столом и коричневым полом с
На фото: рабочее место среднего размера в современном стиле с белыми стенами, паркетным полом среднего тона, горизонтальным камином, фасадом камина из камня, отдельно стоящим рабочим столом и коричневым полом с

A Lawrenceville, Georgia client living in a 2-bedroom townhome wanted to create a space for friends and family to stay on occasion but needed a home office as well. Our very own Registered Storage Designer, Nicola Anderson was able to create an outstanding home office design containing a Murphy bed. The space includes raised panel doors & drawers in London Grey with a High Rise-colored laminate countertop and a queen size Murphy bed.
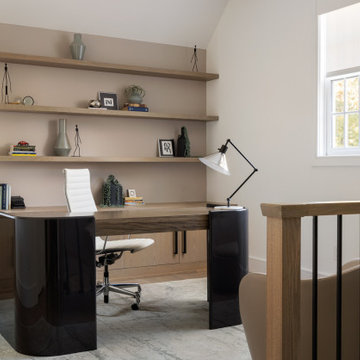
Offering a sophisticated and peaceful presence, this home couples comfortable living with editorial design. The use of modern furniture & clean lines, combined with a tonal color palette, an abundance of neutrals, and highlighted by moments of black & chrome, create this 3 bed / 3.5 bath’s design personality.
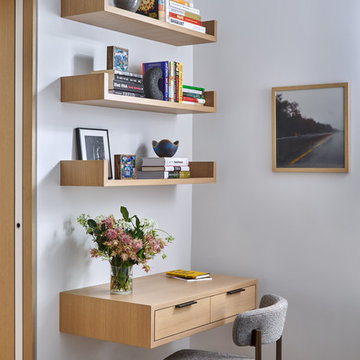
На фото: рабочее место в современном стиле с белыми стенами, светлым паркетным полом и встроенным рабочим столом
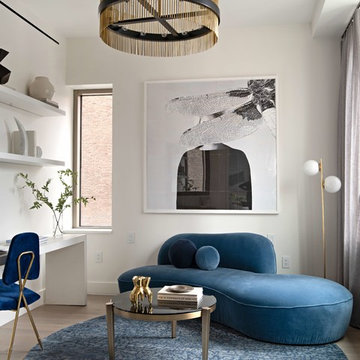
На фото: рабочее место в современном стиле с белыми стенами, светлым паркетным полом и отдельно стоящим рабочим столом без камина с

Fully integrated Signature Estate featuring Creston controls and Crestron panelized lighting, and Crestron motorized shades and draperies, whole-house audio and video, HVAC, voice and video communication atboth both the front door and gate. Modern, warm, and clean-line design, with total custom details and finishes. The front includes a serene and impressive atrium foyer with two-story floor to ceiling glass walls and multi-level fire/water fountains on either side of the grand bronze aluminum pivot entry door. Elegant extra-large 47'' imported white porcelain tile runs seamlessly to the rear exterior pool deck, and a dark stained oak wood is found on the stairway treads and second floor. The great room has an incredible Neolith onyx wall and see-through linear gas fireplace and is appointed perfectly for views of the zero edge pool and waterway. The center spine stainless steel staircase has a smoked glass railing and wood handrail.
Рабочее место в современном стиле – фото дизайна интерьера
1