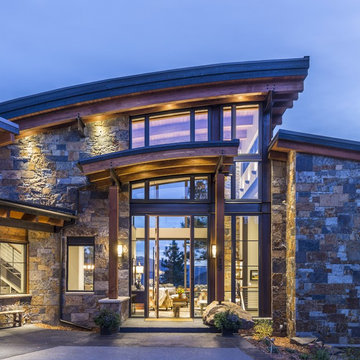Прихожая с черными стенами и поворотной входной дверью – фото дизайна интерьера
Сортировать:
Бюджет
Сортировать:Популярное за сегодня
1 - 20 из 78 фото
1 из 3

Источник вдохновения для домашнего уюта: входная дверь среднего размера в современном стиле с черными стенами, полом из керамогранита, поворотной входной дверью, черной входной дверью и бежевым полом

Источник вдохновения для домашнего уюта: большое фойе в современном стиле с черными стенами, полом из терраццо, поворотной входной дверью, черной входной дверью, серым полом, многоуровневым потолком и панелями на стенах
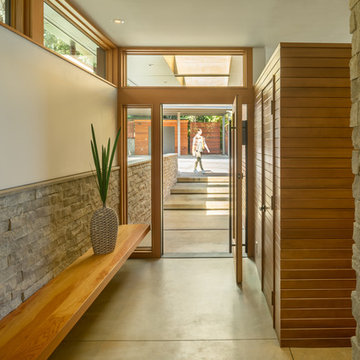
Coates Design Architects Seattle
Lara Swimmer Photography
Fairbank Construction
Пример оригинального дизайна: большая входная дверь в современном стиле с черными стенами, бетонным полом, поворотной входной дверью, металлической входной дверью и серым полом
Пример оригинального дизайна: большая входная дверь в современном стиле с черными стенами, бетонным полом, поворотной входной дверью, металлической входной дверью и серым полом
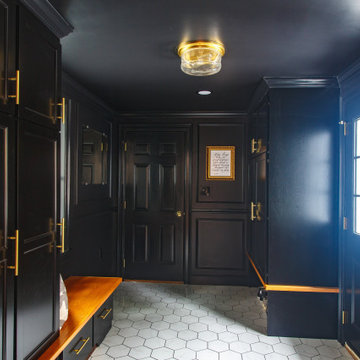
How Bold is this client desiring to surround themselves on three planes with black! Result is elegant and sophisticated! Creating the tone for their vision of a NYC Brownstone in the country vibe!
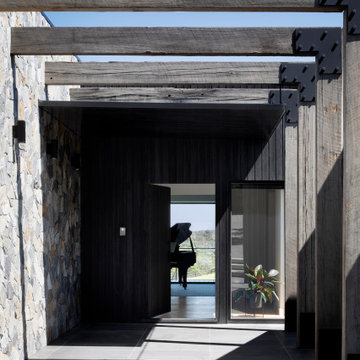
На фото: огромная входная дверь в современном стиле с черными стенами, поворотной входной дверью и черной входной дверью

The architecture of this mid-century ranch in Portland’s West Hills oozes modernism’s core values. We wanted to focus on areas of the home that didn’t maximize the architectural beauty. The Client—a family of three, with Lucy the Great Dane, wanted to improve what was existing and update the kitchen and Jack and Jill Bathrooms, add some cool storage solutions and generally revamp the house.
We totally reimagined the entry to provide a “wow” moment for all to enjoy whilst entering the property. A giant pivot door was used to replace the dated solid wood door and side light.
We designed and built new open cabinetry in the kitchen allowing for more light in what was a dark spot. The kitchen got a makeover by reconfiguring the key elements and new concrete flooring, new stove, hood, bar, counter top, and a new lighting plan.
Our work on the Humphrey House was featured in Dwell Magazine.
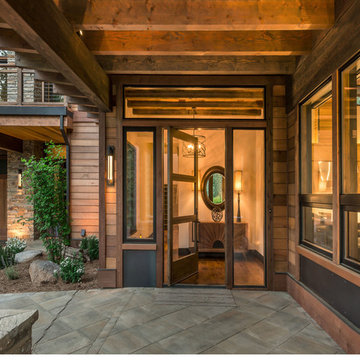
Vance Fox
На фото: большая входная дверь в стиле неоклассика (современная классика) с черными стенами, темным паркетным полом, поворотной входной дверью и входной дверью из темного дерева
На фото: большая входная дверь в стиле неоклассика (современная классика) с черными стенами, темным паркетным полом, поворотной входной дверью и входной дверью из темного дерева

A door composed entirely of golden rectangles.
На фото: входная дверь среднего размера в стиле ретро с черными стенами, полом из известняка, поворотной входной дверью, коричневой входной дверью и черным полом
На фото: входная дверь среднего размера в стиле ретро с черными стенами, полом из известняка, поворотной входной дверью, коричневой входной дверью и черным полом
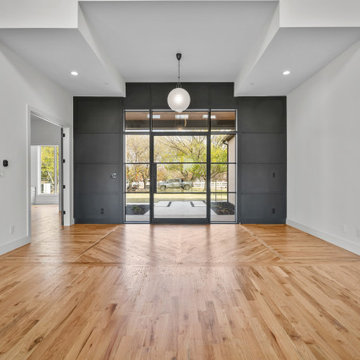
Источник вдохновения для домашнего уюта: фойе среднего размера в стиле модернизм с черными стенами, светлым паркетным полом, поворотной входной дверью, черной входной дверью, бежевым полом и панелями на стенах
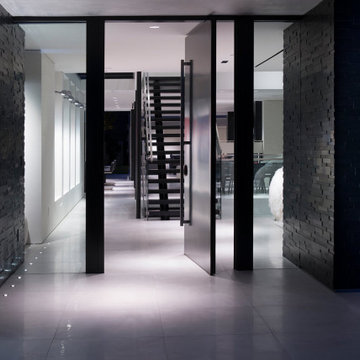
Georgina Avenue Santa Monica luxury home front entrance pivot door. Photo by William MacCollum.
Пример оригинального дизайна: входная дверь в стиле модернизм с черными стенами, полом из керамогранита, поворотной входной дверью и белым полом
Пример оригинального дизайна: входная дверь в стиле модернизм с черными стенами, полом из керамогранита, поворотной входной дверью и белым полом
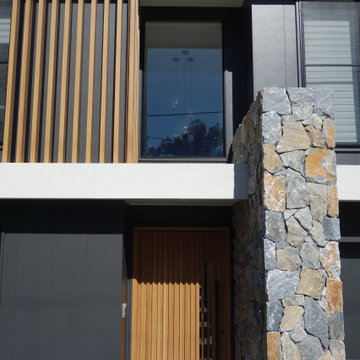
The entry to this modern coastal family home is distinguished by the stone work feature as depicted. The warmth created by its inclusion in the monochromatic facade is accentuated by the timber blades used on the facade.
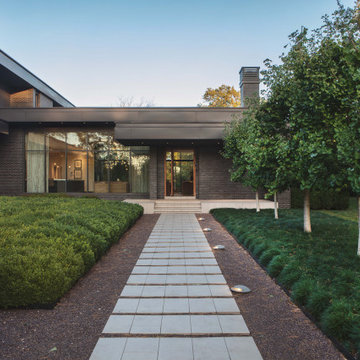
Идея дизайна: входная дверь в стиле модернизм с черными стенами, полом из керамогранита, поворотной входной дверью, входной дверью из темного дерева и белым полом
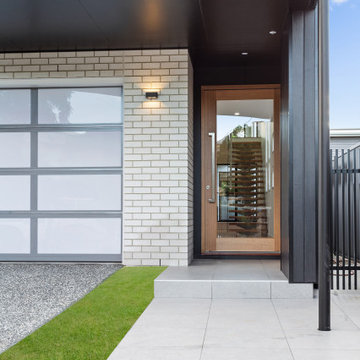
Идея дизайна: входная дверь с черными стенами, полом из керамогранита, поворотной входной дверью, коричневой входной дверью и серым полом
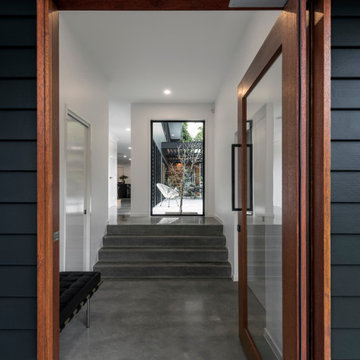
Источник вдохновения для домашнего уюта: входная дверь в современном стиле с черными стенами, бетонным полом и поворотной входной дверью
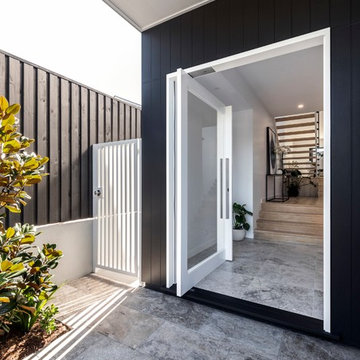
Свежая идея для дизайна: большое фойе в стиле модернизм с черными стенами, полом из травертина, поворотной входной дверью, стеклянной входной дверью и серым полом - отличное фото интерьера
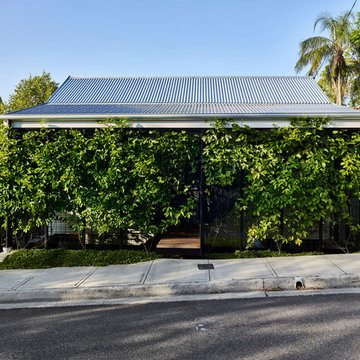
Toby Scott
Идея дизайна: входная дверь в стиле модернизм с черными стенами, светлым паркетным полом, поворотной входной дверью и черной входной дверью
Идея дизайна: входная дверь в стиле модернизм с черными стенами, светлым паркетным полом, поворотной входной дверью и черной входной дверью
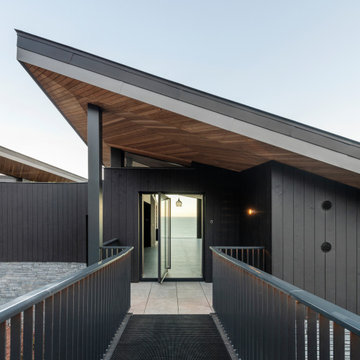
The house is accessed by a steep private drive from the north. As you descend, the woodland provides glimpses of the new house – the roof forms appearing as ‘fallen leaves’ floating above a stone wall in the landscape. You arrive at the upper parking area, and from here a bridge sails across the courtyard below, framed between the house and car port. The bridge leads you to the large pivot front door. A view right through the house to the sea beyond is possible at this point, and expands into a full panorama once inside and standing on the ‘gin terrace’ mezzanine above the living room.
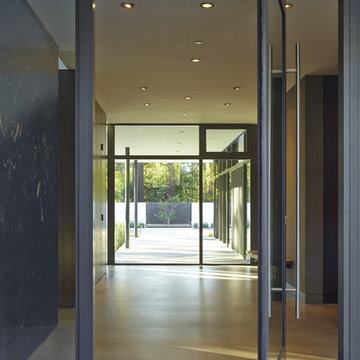
Atherton has many large substantial homes - our clients purchased an existing home on a one acre flag-shaped lot and asked us to design a new dream home for them. The result is a new 7,000 square foot four-building complex consisting of the main house, six-car garage with two car lifts, pool house with a full one bedroom residence inside, and a separate home office /work out gym studio building. A fifty-foot swimming pool was also created with fully landscaped yards.
Given the rectangular shape of the lot, it was decided to angle the house to incoming visitors slightly so as to more dramatically present itself. The house became a classic u-shaped home but Feng Shui design principals were employed directing the placement of the pool house to better contain the energy flow on the site. The main house entry door is then aligned with a special Japanese red maple at the end of a long visual axis at the rear of the site. These angles and alignments set up everything else about the house design and layout, and views from various rooms allow you to see into virtually every space tracking movements of others in the home.
The residence is simply divided into two wings of public use, kitchen and family room, and the other wing of bedrooms, connected by the living and dining great room. Function drove the exterior form of windows and solid walls with a line of clerestory windows which bring light into the middle of the large home. Extensive sun shadow studies with 3D tree modeling led to the unorthodox placement of the pool to the north of the home, but tree shadow tracking showed this to be the sunniest area during the entire year.
Sustainable measures included a full 7.1kW solar photovoltaic array technically making the house off the grid, and arranged so that no panels are visible from the property. A large 16,000 gallon rainwater catchment system consisting of tanks buried below grade was installed. The home is California GreenPoint rated and also features sealed roof soffits and a sealed crawlspace without the usual venting. A whole house computer automation system with server room was installed as well. Heating and cooling utilize hot water radiant heated concrete and wood floors supplemented by heat pump generated heating and cooling.
A compound of buildings created to form balanced relationships between each other, this home is about circulation, light and a balance of form and function.
Photo by John Sutton Photography.
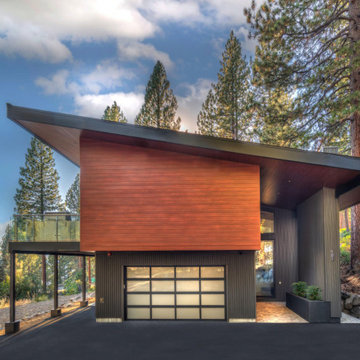
This retreat in the hills blends beautifully with its environment yet stands majestically on its own. A double height door, garage on the side and a deck overlooking the trees
Прихожая с черными стенами и поворотной входной дверью – фото дизайна интерьера
1
