Прачечная с фасадами с выступающей филенкой – фото дизайна интерьера
Сортировать:
Бюджет
Сортировать:Популярное за сегодня
121 - 140 из 3 453 фото
1 из 2

This was a tight laundry room with custom cabinets.
Стильный дизайн: маленькая отдельная, параллельная прачечная в классическом стиле с белыми фасадами, стеклянной столешницей, бежевыми стенами, темным паркетным полом, с сушильной машиной на стиральной машине и фасадами с выступающей филенкой для на участке и в саду - последний тренд
Стильный дизайн: маленькая отдельная, параллельная прачечная в классическом стиле с белыми фасадами, стеклянной столешницей, бежевыми стенами, темным паркетным полом, с сушильной машиной на стиральной машине и фасадами с выступающей филенкой для на участке и в саду - последний тренд
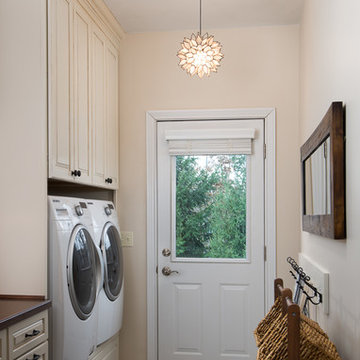
This light and airy laundry room/mudroom beckons you with two beautiful white capiz seashell pendant lights, custom floor to ceiling cabinetry with crown molding, raised washer and dryer with storage underneath, coat, backpack and shoe storage.
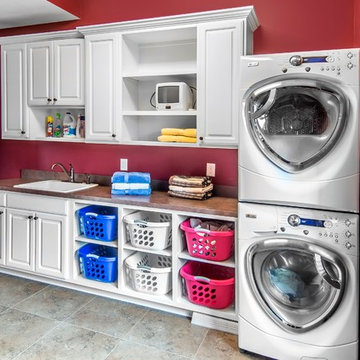
Alan Jackson - Jackson Studios
Пример оригинального дизайна: отдельная, прямая прачечная среднего размера в стиле неоклассика (современная классика) с фасадами с выступающей филенкой, белыми фасадами, столешницей из ламината, красными стенами, полом из керамогранита, с сушильной машиной на стиральной машине и накладной мойкой
Пример оригинального дизайна: отдельная, прямая прачечная среднего размера в стиле неоклассика (современная классика) с фасадами с выступающей филенкой, белыми фасадами, столешницей из ламината, красными стенами, полом из керамогранита, с сушильной машиной на стиральной машине и накладной мойкой

На фото: угловая, отдельная прачечная среднего размера в стиле кантри с накладной мойкой, фасадами с выступающей филенкой, искусственно-состаренными фасадами, деревянной столешницей, бежевыми стенами, кирпичным полом, с сушильной машиной на стиральной машине, красным полом и бежевой столешницей с
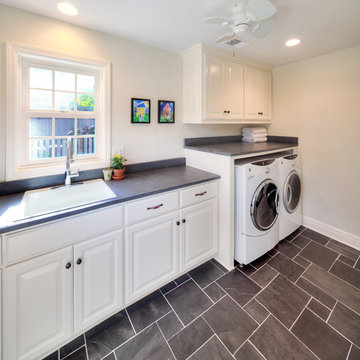
James Maidhof
Источник вдохновения для домашнего уюта: большая отдельная, прямая прачечная в классическом стиле с накладной мойкой, фасадами с выступающей филенкой, белыми фасадами, серыми стенами, полом из керамогранита и со стиральной и сушильной машиной рядом
Источник вдохновения для домашнего уюта: большая отдельная, прямая прачечная в классическом стиле с накладной мойкой, фасадами с выступающей филенкой, белыми фасадами, серыми стенами, полом из керамогранита и со стиральной и сушильной машиной рядом

Идея дизайна: маленькая прачечная в классическом стиле с фасадами с выступающей филенкой, белыми фасадами, деревянной столешницей, белыми стенами, с сушильной машиной на стиральной машине, полом из травертина, бежевой столешницей и с полувстраиваемой мойкой (с передним бортиком) для на участке и в саду

The laundry room is the hub of this renovation, with traffic converging from the kitchen, family room, exterior door, the two bedroom guest suite, and guest bath. We allowed a spacious area to accommodate this, plus laundry tasks, a pantry, and future wheelchair maneuverability.
The client keeps her large collection of vintage china, crystal, and serving pieces for entertaining in the convenient white IKEA cabinetry drawers. We tucked the stacked washer and dryer into an alcove so it is not viewed from the family room or kitchen. The leather finish granite countertop looks like marble and provides folding and display space. The Versailles pattern travertine floor was matched to the existing from the adjacent kitchen.

На фото: большая отдельная, угловая прачечная в классическом стиле с врезной мойкой, фасадами с выступающей филенкой, темными деревянными фасадами, мраморной столешницей, белыми стенами, полом из керамогранита, со стиральной и сушильной машиной рядом, бежевым полом и бежевой столешницей
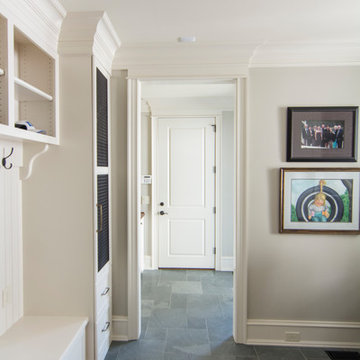
Пример оригинального дизайна: большая параллельная универсальная комната в стиле неоклассика (современная классика) с с полувстраиваемой мойкой (с передним бортиком), фасадами с выступающей филенкой, белыми фасадами, деревянной столешницей, серыми стенами, полом из сланца и со стиральной и сушильной машиной рядом

The kitchen, butler’s pantry, and laundry room uses Arbor Mills cabinetry and quartz counter tops. Wide plank flooring is installed to bring in an early world feel. Encaustic tiles and black iron hardware were used throughout. The butler’s pantry has polished brass latches and cup pulls which shine brightly on black painted cabinets. Across from the laundry room the fully custom mudroom wall was built around a salvaged 4” thick seat stained to match the laundry room cabinets.

Laundry room
www.press1photos.com
На фото: отдельная, п-образная прачечная среднего размера в стиле рустика с врезной мойкой, фасадами с выступающей филенкой, гранитной столешницей, полом из керамической плитки, со стиральной и сушильной машиной рядом, коричневыми стенами, бежевым полом, бежевой столешницей и бежевыми фасадами
На фото: отдельная, п-образная прачечная среднего размера в стиле рустика с врезной мойкой, фасадами с выступающей филенкой, гранитной столешницей, полом из керамической плитки, со стиральной и сушильной машиной рядом, коричневыми стенами, бежевым полом, бежевой столешницей и бежевыми фасадами
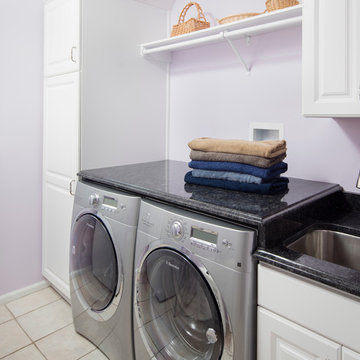
This traditional bathroom mixes different shades of gray exceptionally! As the use of gray palettes become more popular, our designers are finding ways to incorporate them into their designs; as evidenced by this beautiful bathroom. The black distressed cabinetry adds a striking and impressive feature to this New Outlooks bathroom!
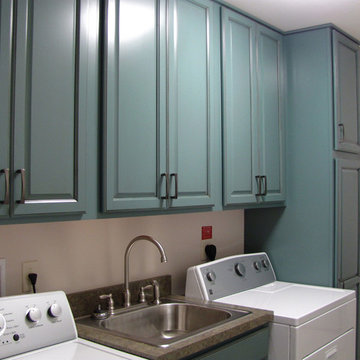
Пример оригинального дизайна: маленькая прямая универсальная комната в стиле модернизм с фасадами с выступающей филенкой, столешницей из ламината и синими фасадами для на участке и в саду
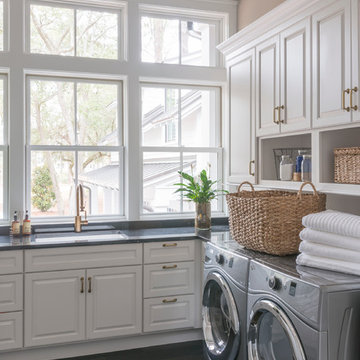
Стильный дизайн: отдельная прачечная в классическом стиле с врезной мойкой, фасадами с выступающей филенкой, белыми фасадами, бежевыми стенами, гранитной столешницей, темным паркетным полом и со стиральной и сушильной машиной рядом - последний тренд

Pull out shelves installed in the laundry room make deep cabinet space easily accessible. These standard height slide out shelves fully extend and can hold up to 100 pounds!

Grary Keith Jackson Design Inc, Architect
Matt McGhee, Builder
Interior Design Concepts, Interior Designer
Идея дизайна: огромная п-образная прачечная в средиземноморском стиле с с полувстраиваемой мойкой (с передним бортиком), фасадами с выступающей филенкой, бежевыми фасадами, гранитной столешницей, бежевыми стенами, полом из травертина и со стиральной и сушильной машиной рядом
Идея дизайна: огромная п-образная прачечная в средиземноморском стиле с с полувстраиваемой мойкой (с передним бортиком), фасадами с выступающей филенкой, бежевыми фасадами, гранитной столешницей, бежевыми стенами, полом из травертина и со стиральной и сушильной машиной рядом
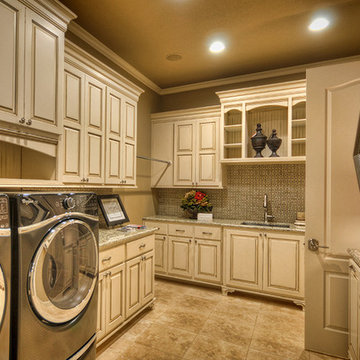
На фото: большая прямая кладовка в классическом стиле с врезной мойкой, фасадами с выступающей филенкой, бежевыми фасадами, гранитной столешницей, бежевыми стенами, полом из керамогранита, со стиральной и сушильной машиной рядом и коричневым полом с

This new construction home was a long-awaited dream home with lots of ideas and details curated over many years. It’s a contemporary lake house in the Midwest with a California vibe. The palette is clean and simple, and uses varying shades of gray. The dramatic architectural elements punctuate each space with dramatic details.
Photos done by Ryan Hainey Photography, LLC.
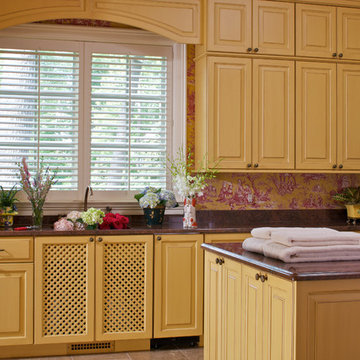
На фото: угловая прачечная в классическом стиле с фасадами с выступающей филенкой, желтыми фасадами и разноцветными стенами с
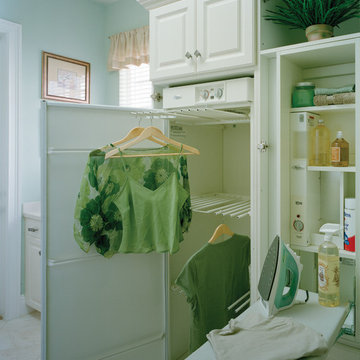
Utility Room. The Sater Design Collection's luxury, Mediterranean home plan "Maxina" (Plan #6944). saterdesign.com
На фото: отдельная, прямая прачечная в классическом стиле с фасадами с выступающей филенкой, белыми фасадами, синими стенами и полом из керамической плитки
На фото: отдельная, прямая прачечная в классическом стиле с фасадами с выступающей филенкой, белыми фасадами, синими стенами и полом из керамической плитки
Прачечная с фасадами с выступающей филенкой – фото дизайна интерьера
7