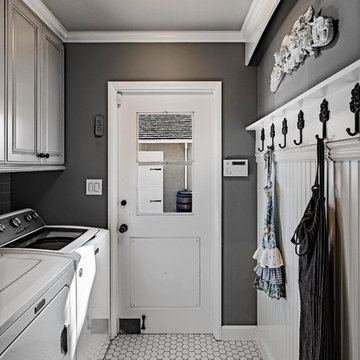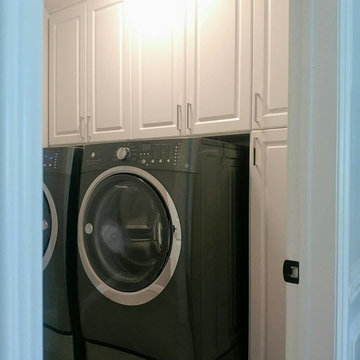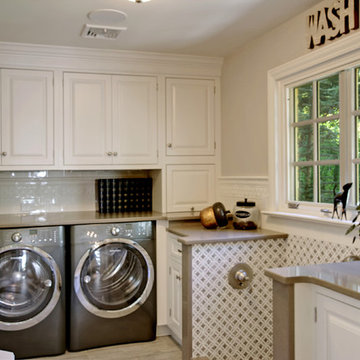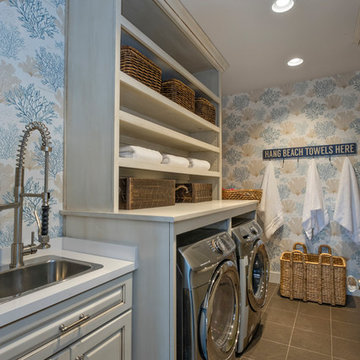Прачечная с фасадами с выступающей филенкой и со стиральной и сушильной машиной рядом – фото дизайна интерьера
Сортировать:
Бюджет
Сортировать:Популярное за сегодня
1 - 20 из 2 542 фото

Libbie Holmes Photography
Идея дизайна: большая параллельная универсальная комната в классическом стиле с врезной мойкой, фасадами с выступающей филенкой, темными деревянными фасадами, гранитной столешницей, серыми стенами, бетонным полом, со стиральной и сушильной машиной рядом и серым полом
Идея дизайна: большая параллельная универсальная комната в классическом стиле с врезной мойкой, фасадами с выступающей филенкой, темными деревянными фасадами, гранитной столешницей, серыми стенами, бетонным полом, со стиральной и сушильной машиной рядом и серым полом

The Dalton offers a spacious laundry room.
На фото: универсальная комната в морском стиле с хозяйственной раковиной, фасадами с выступающей филенкой, белыми фасадами, синими стенами и со стиральной и сушильной машиной рядом с
На фото: универсальная комната в морском стиле с хозяйственной раковиной, фасадами с выступающей филенкой, белыми фасадами, синими стенами и со стиральной и сушильной машиной рядом с

This well-appointed laundry room features an undermount sink and full-sized washer and dryer as well as loads of storage.
Пример оригинального дизайна: большая отдельная прачечная в стиле кантри с врезной мойкой, фасадами с выступающей филенкой, белыми фасадами, столешницей из кварцевого агломерата, разноцветным фартуком, фартуком из каменной плитки, серыми стенами, полом из керамогранита, со стиральной и сушильной машиной рядом, коричневым полом и серой столешницей
Пример оригинального дизайна: большая отдельная прачечная в стиле кантри с врезной мойкой, фасадами с выступающей филенкой, белыми фасадами, столешницей из кварцевого агломерата, разноцветным фартуком, фартуком из каменной плитки, серыми стенами, полом из керамогранита, со стиральной и сушильной машиной рядом, коричневым полом и серой столешницей

Стильный дизайн: отдельная, прямая прачечная среднего размера в стиле неоклассика (современная классика) с фасадами с выступающей филенкой, серыми фасадами, серыми стенами, полом из керамогранита, со стиральной и сушильной машиной рядом и белым полом - последний тренд

We transformed a Georgian brick two-story built in 1998 into an elegant, yet comfortable home for an active family that includes children and dogs. Although this Dallas home’s traditional bones were intact, the interior dark stained molding, paint, and distressed cabinetry, along with dated bathrooms and kitchen were in desperate need of an overhaul. We honored the client’s European background by using time-tested marble mosaics, slabs and countertops, and vintage style plumbing fixtures throughout the kitchen and bathrooms. We balanced these traditional elements with metallic and unique patterned wallpapers, transitional light fixtures and clean-lined furniture frames to give the home excitement while maintaining a graceful and inviting presence. We used nickel lighting and plumbing finishes throughout the home to give regal punctuation to each room. The intentional, detailed styling in this home is evident in that each room boasts its own character while remaining cohesive overall.

Идея дизайна: отдельная, прямая прачечная среднего размера в классическом стиле с фасадами с выступающей филенкой, белыми фасадами и со стиральной и сушильной машиной рядом

BCNK Photography
Идея дизайна: маленькая угловая универсальная комната в стиле неоклассика (современная классика) с накладной мойкой, фасадами с выступающей филенкой, белыми фасадами, столешницей из ламината, бежевыми стенами, полом из керамической плитки, со стиральной и сушильной машиной рядом и бежевым полом для на участке и в саду
Идея дизайна: маленькая угловая универсальная комната в стиле неоклассика (современная классика) с накладной мойкой, фасадами с выступающей филенкой, белыми фасадами, столешницей из ламината, бежевыми стенами, полом из керамической плитки, со стиральной и сушильной машиной рядом и бежевым полом для на участке и в саду

Пример оригинального дизайна: прямая прачечная в классическом стиле с врезной мойкой, фасадами с выступающей филенкой, белыми фасадами, белыми стенами, со стиральной и сушильной машиной рядом и серой столешницей

New Laundry-Mudroom addition accommodates all practical domestic needs including cubbies for book bags and a dog shower.
Photo: Phil Johnson
Источник вдохновения для домашнего уюта: отдельная прачечная среднего размера в стиле неоклассика (современная классика) с фасадами с выступающей филенкой, белыми фасадами, бежевыми стенами и со стиральной и сушильной машиной рядом
Источник вдохновения для домашнего уюта: отдельная прачечная среднего размера в стиле неоклассика (современная классика) с фасадами с выступающей филенкой, белыми фасадами, бежевыми стенами и со стиральной и сушильной машиной рядом

On April 22, 2013, MainStreet Design Build began a 6-month construction project that ended November 1, 2013 with a beautiful 655 square foot addition off the rear of this client's home. The addition included this gorgeous custom kitchen, a large mudroom with a locker for everyone in the house, a brand new laundry room and 3rd car garage. As part of the renovation, a 2nd floor closet was also converted into a full bathroom, attached to a child’s bedroom; the formal living room and dining room were opened up to one another with custom columns that coordinated with existing columns in the family room and kitchen; and the front entry stairwell received a complete re-design.
KateBenjamin Photography

Emma Tannenbaum Photography
На фото: большая отдельная, угловая прачечная в классическом стиле с фасадами с выступающей филенкой, серыми фасадами, деревянной столешницей, синими стенами, полом из керамогранита, со стиральной и сушильной машиной рядом, серым полом и накладной мойкой с
На фото: большая отдельная, угловая прачечная в классическом стиле с фасадами с выступающей филенкой, серыми фасадами, деревянной столешницей, синими стенами, полом из керамогранита, со стиральной и сушильной машиной рядом, серым полом и накладной мойкой с

We took advantage of this extra large laundry room and put in a bath and bed for the dog. So much better than going to the groomer or trying to get them out of the tub!!

На фото: отдельная, прямая прачечная среднего размера в морском стиле с накладной мойкой, фасадами с выступающей филенкой, деревянной столешницей, полом из керамической плитки, со стиральной и сушильной машиной рядом и серыми фасадами с

Пример оригинального дизайна: большая отдельная прачечная в стиле рустика с фасадами с выступающей филенкой, фасадами цвета дерева среднего тона, гранитной столешницей, коричневыми стенами, полом из керамогранита, со стиральной и сушильной машиной рядом и накладной мойкой

This is a hidden cat feeding and liter box area in the cabinetry of the laundry room. This is an excellent way to contain the smell and mess of a cat.

The laundry room was kept in the same space, adjacent to the mudroom and walk-in pantry. It features the same cherry wood cabinetry with plenty of countertop surface area for folding laundry. The laundry room is also designed with under-counter space for storing clothes hampers, tall storage for an ironing board, and storage for cleaning supplies. Unique to the space were custom built-in dog crates for our client’s canine companions, as well as special storage space for their dogs’ food.

Свежая идея для дизайна: параллельная универсальная комната среднего размера в стиле неоклассика (современная классика) с врезной мойкой, белыми фасадами, столешницей из талькохлорита, бежевыми стенами, полом из керамогранита, со стиральной и сушильной машиной рядом и фасадами с выступающей филенкой - отличное фото интерьера

This home built in 2000 was dark and the kitchen was partially closed off. They wanted to open it up to the outside and update the kitchen and entertaining spaces. We removed a wall between the living room and kitchen and added sliders to the backyard. The beautiful Openseas painted cabinets definitely add a stylish element to this previously dark brown kitchen. Removing the big, bulky, dark built-ins in the living room also brightens up the overall space.

Идея дизайна: отдельная, угловая прачечная в стиле неоклассика (современная классика) с с полувстраиваемой мойкой (с передним бортиком), фасадами с выступающей филенкой, белыми фасадами, разноцветным фартуком, разноцветными стенами, паркетным полом среднего тона, со стиральной и сушильной машиной рядом, коричневым полом, серой столешницей и обоями на стенах

На фото: отдельная, п-образная прачечная в стиле кантри с с полувстраиваемой мойкой (с передним бортиком), фасадами с выступающей филенкой, зелеными фасадами, разноцветными стенами, паркетным полом среднего тона, со стиральной и сушильной машиной рядом, коричневым полом и бежевой столешницей с
Прачечная с фасадами с выступающей филенкой и со стиральной и сушильной машиной рядом – фото дизайна интерьера
1