Коричневая прачечная с фасадами с выступающей филенкой – фото дизайна интерьера
Сортировать:
Бюджет
Сортировать:Популярное за сегодня
1 - 20 из 1 113 фото

Libbie Holmes Photography
Идея дизайна: большая параллельная универсальная комната в классическом стиле с врезной мойкой, фасадами с выступающей филенкой, темными деревянными фасадами, гранитной столешницей, серыми стенами, бетонным полом, со стиральной и сушильной машиной рядом и серым полом
Идея дизайна: большая параллельная универсальная комната в классическом стиле с врезной мойкой, фасадами с выступающей филенкой, темными деревянными фасадами, гранитной столешницей, серыми стенами, бетонным полом, со стиральной и сушильной машиной рядом и серым полом

The Dalton offers a spacious laundry room.
На фото: универсальная комната в морском стиле с хозяйственной раковиной, фасадами с выступающей филенкой, белыми фасадами, синими стенами и со стиральной и сушильной машиной рядом с
На фото: универсальная комната в морском стиле с хозяйственной раковиной, фасадами с выступающей филенкой, белыми фасадами, синими стенами и со стиральной и сушильной машиной рядом с

Two adjoining challenging small spaces with three functions transformed into one great space: Laundry Room, Full Bathroom & Utility Room.
Идея дизайна: маленькая параллельная универсальная комната в классическом стиле с врезной мойкой, фасадами с выступающей филенкой, бежевыми фасадами, столешницей из кварцевого агломерата, бежевыми стенами, полом из винила, с сушильной машиной на стиральной машине, серым полом и белой столешницей для на участке и в саду
Идея дизайна: маленькая параллельная универсальная комната в классическом стиле с врезной мойкой, фасадами с выступающей филенкой, бежевыми фасадами, столешницей из кварцевого агломерата, бежевыми стенами, полом из винила, с сушильной машиной на стиральной машине, серым полом и белой столешницей для на участке и в саду

На фото: отдельная, угловая прачечная среднего размера в классическом стиле с врезной мойкой, фасадами с выступающей филенкой, столешницей из ламината, зелеными стенами, полом из керамической плитки, с сушильной машиной на стиральной машине, бежевым полом и фасадами цвета дерева среднего тона с
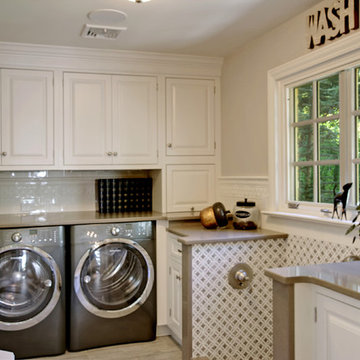
New Laundry-Mudroom addition accommodates all practical domestic needs including cubbies for book bags and a dog shower.
Photo: Phil Johnson
Источник вдохновения для домашнего уюта: отдельная прачечная среднего размера в стиле неоклассика (современная классика) с фасадами с выступающей филенкой, белыми фасадами, бежевыми стенами и со стиральной и сушильной машиной рядом
Источник вдохновения для домашнего уюта: отдельная прачечная среднего размера в стиле неоклассика (современная классика) с фасадами с выступающей филенкой, белыми фасадами, бежевыми стенами и со стиральной и сушильной машиной рядом
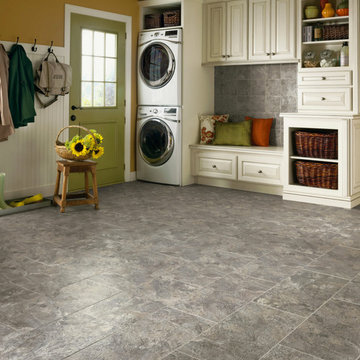
На фото: большая прямая универсальная комната в стиле неоклассика (современная классика) с фасадами с выступающей филенкой, белыми фасадами, полом из сланца, с сушильной машиной на стиральной машине и коричневыми стенами с

На фото: отдельная, п-образная прачечная в стиле кантри с с полувстраиваемой мойкой (с передним бортиком), фасадами с выступающей филенкой, зелеными фасадами, разноцветными стенами, паркетным полом среднего тона, со стиральной и сушильной машиной рядом, коричневым полом и бежевой столешницей с
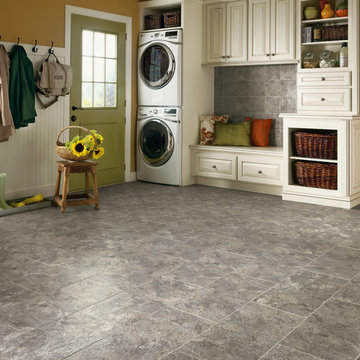
Пример оригинального дизайна: отдельная, прямая прачечная среднего размера в классическом стиле с фасадами с выступающей филенкой, белыми фасадами, коричневыми стенами, полом из керамической плитки, с сушильной машиной на стиральной машине и серым полом

Идея дизайна: большая отдельная, п-образная прачечная в классическом стиле с врезной мойкой, фасадами с выступающей филенкой, серыми фасадами, гранитной столешницей, бежевыми стенами, бетонным полом, со стиральной и сушильной машиной рядом, коричневым полом и бежевой столешницей
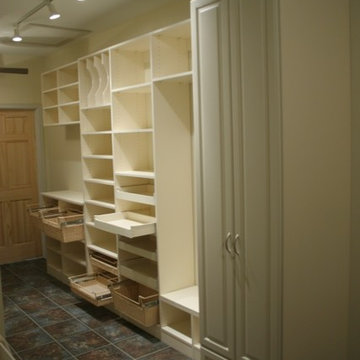
Multi-use Laundry Room \ Pantry \ Mudroom with folding area, slide outs for canned goods, wicker baskets, and storage for cooking sheets, shoes, jackets, coats. Photo by Charles Richardson, http://www.chasrichardson.com

Dedicated laundry room with customized cabinets and stainless steel appliances. Grey-brown subway tile floor coordinates with light colored cabinetry .

На фото: большая отдельная, параллельная прачечная в классическом стиле с врезной мойкой, фасадами с выступающей филенкой, серыми фасадами, гранитной столешницей, серыми стенами, темным паркетным полом, со стиральной и сушильной машиной рядом, коричневым полом и серой столешницей
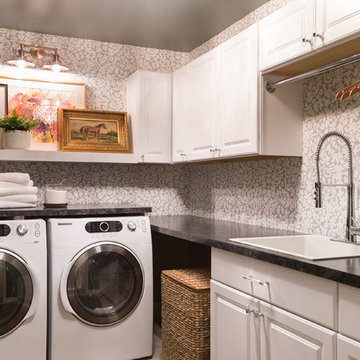
Идея дизайна: отдельная, угловая прачечная в классическом стиле с накладной мойкой, фасадами с выступающей филенкой, белыми фасадами, серыми стенами, со стиральной и сушильной машиной рядом и черной столешницей
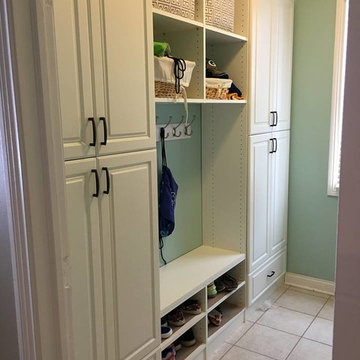
Источник вдохновения для домашнего уюта: отдельная, параллельная прачечная среднего размера в классическом стиле с фасадами с выступающей филенкой, белыми фасадами, гранитной столешницей, врезной мойкой, зелеными стенами, полом из ламината, со стиральной и сушильной машиной рядом и бежевым полом
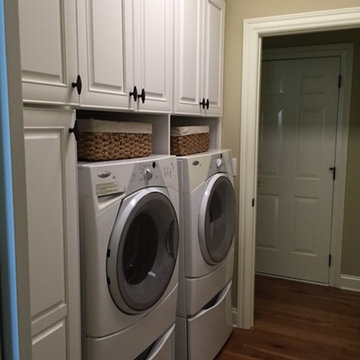
На фото: прямая прачечная среднего размера в классическом стиле с фасадами с выступающей филенкой, белыми фасадами, бежевыми стенами, паркетным полом среднего тона, со стиральной и сушильной машиной рядом и коричневым полом с

Free ebook, Creating the Ideal Kitchen. DOWNLOAD NOW
The Klimala’s and their three kids are no strangers to moving, this being their fifth house in the same town over the 20-year period they have lived there. “It must be the 7-year itch, because every seven years, we seem to find ourselves antsy for a new project or a new environment. I think part of it is being a designer, I see my own taste evolve and I want my environment to reflect that. Having easy access to wonderful tradesmen and a knowledge of the process makes it that much easier”.
This time, Klimala’s fell in love with a somewhat unlikely candidate. The 1950’s ranch turned cape cod was a bit of a mutt, but it’s location 5 minutes from their design studio and backing up to the high school where their kids can roll out of bed and walk to school, coupled with the charm of its location on a private road and lush landscaping made it an appealing choice for them.
“The bones of the house were really charming. It was typical 1,500 square foot ranch that at some point someone added a second floor to. Its sloped roofline and dormered bedrooms gave it some charm.” With the help of architect Maureen McHugh, Klimala’s gutted and reworked the layout to make the house work for them. An open concept kitchen and dining room allows for more frequent casual family dinners and dinner parties that linger. A dingy 3-season room off the back of the original house was insulated, given a vaulted ceiling with skylights and now opens up to the kitchen. This room now houses an 8’ raw edge white oak dining table and functions as an informal dining room. “One of the challenges with these mid-century homes is the 8’ ceilings. I had to have at least one room that had a higher ceiling so that’s how we did it” states Klimala.
The kitchen features a 10’ island which houses a 5’0” Galley Sink. The Galley features two faucets, and double tiered rail system to which accessories such as cutting boards and stainless steel bowls can be added for ease of cooking. Across from the large sink is an induction cooktop. “My two teen daughters and I enjoy cooking, and the Galley and induction cooktop make it so easy.” A wall of tall cabinets features a full size refrigerator, freezer, double oven and built in coffeemaker. The area on the opposite end of the kitchen features a pantry with mirrored glass doors and a beverage center below.
The rest of the first floor features an entry way, a living room with views to the front yard’s lush landscaping, a family room where the family hangs out to watch TV, a back entry from the garage with a laundry room and mudroom area, one of the home’s four bedrooms and a full bath. There is a double sided fireplace between the family room and living room. The home features pops of color from the living room’s peach grass cloth to purple painted wall in the family room. “I’m definitely a traditionalist at heart but because of the home’s Midcentury roots, I wanted to incorporate some of those elements into the furniture, lighting and accessories which also ended up being really fun. We are not formal people so I wanted a house that my kids would enjoy, have their friends over and feel comfortable.”
The second floor houses the master bedroom suite, two of the kids’ bedrooms and a back room nicknamed “the library” because it has turned into a quiet get away area where the girls can study or take a break from the rest of the family. The area was originally unfinished attic, and because the home was short on closet space, this Jack and Jill area off the girls’ bedrooms houses two large walk-in closets and a small sitting area with a makeup vanity. “The girls really wanted to keep the exposed brick of the fireplace that runs up the through the space, so that’s what we did, and I think they feel like they are in their own little loft space in the city when they are up there” says Klimala.
Designed by: Susan Klimala, CKD, CBD
Photography by: Carlos Vergara
For more information on kitchen and bath design ideas go to: www.kitchenstudio-ge.com

Laundry has never been such a luxury. This spacious laundry room has wall to wall built in cabinetry and plenty of counter space for sorting and folding. And laundry will never be a bore thanks to the built in flat panel television.
Construction By
Spinnaker Development
428 32nd St
Newport Beach, CA. 92663
Phone: 949-544-5801

Beautiful custom Spanish Mediterranean home located in the special Three Arch community of Laguna Beach, California gets a complete remodel to bring in a more casual coastal style.
Beautiful custom laundry room with natural shell mosaics.
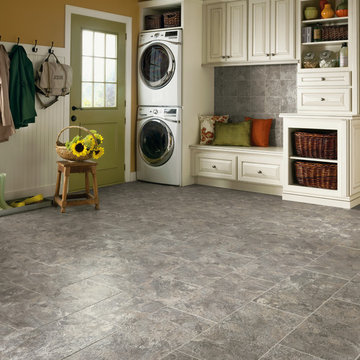
Источник вдохновения для домашнего уюта: большая универсальная комната в классическом стиле с фасадами с выступающей филенкой, белыми фасадами, желтыми стенами, полом из керамической плитки, с сушильной машиной на стиральной машине и серым полом

Источник вдохновения для домашнего уюта: огромная параллельная универсальная комната в стиле кантри с врезной мойкой, фасадами с выступающей филенкой, белыми фасадами, столешницей из кварцевого агломерата, серыми стенами, полом из керамической плитки, с сушильной машиной на стиральной машине, бежевым полом и белой столешницей
Коричневая прачечная с фасадами с выступающей филенкой – фото дизайна интерьера
1