Прачечная с фасадами с выступающей филенкой и обоями на стенах – фото дизайна интерьера
Сортировать:
Бюджет
Сортировать:Популярное за сегодня
1 - 20 из 40 фото
1 из 3

Few people love the chore of doing laundry but having a pretty room to do it in certainly helps. A face-lift was all this space needed — newly painted taupe cabinets, an antiqued mirror light fixture and shimmery wallpaper brighten the room and bounce around the light.

Our clients were living in a Northwood Hills home in Dallas that was built in 1968. Some updates had been done but none really to the main living areas in the front of the house. They love to entertain and do so frequently but the layout of their house wasn’t very functional. There was a galley kitchen, which was mostly shut off to the rest of the home. They were not using the formal living and dining room in front of your house, so they wanted to see how this space could be better utilized. They wanted to create a more open and updated kitchen space that fits their lifestyle. One idea was to turn part of this space into an office, utilizing the bay window with the view out of the front of the house. Storage was also a necessity, as they entertain often and need space for storing those items they use for entertaining. They would also like to incorporate a wet bar somewhere!
We demoed the brick and paneling from all of the existing walls and put up drywall. The openings on either side of the fireplace and through the entryway were widened and the kitchen was completely opened up. The fireplace surround is changed to a modern Emser Esplanade Trail tile, versus the chunky rock it was previously. The ceiling was raised and leveled out and the beams were removed throughout the entire area. Beautiful Olympus quartzite countertops were installed throughout the kitchen and butler’s pantry with white Chandler cabinets and Grace 4”x12” Bianco tile backsplash. A large two level island with bar seating for guests was built to create a little separation between the kitchen and dining room. Contrasting black Chandler cabinets were used for the island, as well as for the bar area, all with the same 6” Emtek Alexander pulls. A Blanco low divide metallic gray kitchen sink was placed in the center of the island with a Kohler Bellera kitchen faucet in vibrant stainless. To finish off the look three Iconic Classic Globe Small Pendants in Antiqued Nickel pendant lights were hung above the island. Black Supreme granite countertops with a cool leathered finish were installed in the wet bar, The backsplash is Choice Fawn gloss 4x12” tile, which created a little different look than in the kitchen. A hammered copper Hayden square sink was installed in the bar, giving it that cool bar feel with the black Chandler cabinets. Off the kitchen was a laundry room and powder bath that were also updated. They wanted to have a little fun with these spaces, so the clients chose a geometric black and white Bella Mori 9x9” porcelain tile. Coordinating black and white polka dot wallpaper was installed in the laundry room and a fun floral black and white wallpaper in the powder bath. A dark bronze Metal Mirror with a shelf was installed above the porcelain pedestal sink with simple floating black shelves for storage.
Their butlers pantry, the added storage space, and the overall functionality has made entertaining so much easier and keeps unwanted things out of sight, whether the guests are sitting at the island or at the wet bar! The clients absolutely love their new space and the way in which has transformed their lives and really love entertaining even more now!

Идея дизайна: отдельная, угловая прачечная в стиле неоклассика (современная классика) с с полувстраиваемой мойкой (с передним бортиком), фасадами с выступающей филенкой, белыми фасадами, разноцветным фартуком, разноцветными стенами, паркетным полом среднего тона, со стиральной и сушильной машиной рядом, коричневым полом, серой столешницей и обоями на стенах

Reforma integral Sube Interiorismo www.subeinteriorismo.com
Biderbost Photo
Свежая идея для дизайна: угловая кладовка среднего размера в стиле неоклассика (современная классика) с врезной мойкой, фасадами с выступающей филенкой, серыми фасадами, столешницей из кварцевого агломерата, белым фартуком, фартуком из кварцевого агломерата, разноцветными стенами, полом из ламината, со стиральной машиной с сушилкой, коричневым полом, белой столешницей, многоуровневым потолком и обоями на стенах - отличное фото интерьера
Свежая идея для дизайна: угловая кладовка среднего размера в стиле неоклассика (современная классика) с врезной мойкой, фасадами с выступающей филенкой, серыми фасадами, столешницей из кварцевого агломерата, белым фартуком, фартуком из кварцевого агломерата, разноцветными стенами, полом из ламината, со стиральной машиной с сушилкой, коричневым полом, белой столешницей, многоуровневым потолком и обоями на стенах - отличное фото интерьера

Идея дизайна: параллельная универсальная комната среднего размера в стиле кантри с врезной мойкой, фасадами с выступающей филенкой, коричневыми фасадами, столешницей из оникса, синими стенами, полом из керамогранита, со стиральной и сушильной машиной рядом, синим полом, черной столешницей, потолком с обоями, обоями на стенах, черным фартуком и фартуком из мрамора

Стильный дизайн: параллельная универсальная комната в классическом стиле с врезной мойкой, фасадами с выступающей филенкой, белыми фасадами, гранитной столешницей, разноцветным фартуком, фартуком из гранита, разноцветными стенами, со стиральной и сушильной машиной рядом, белым полом, разноцветной столешницей и обоями на стенах - последний тренд
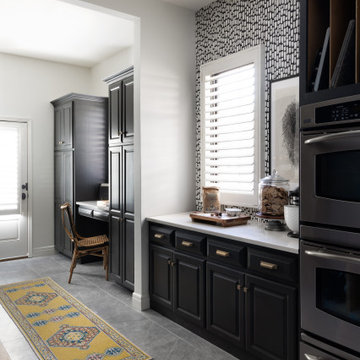
Свежая идея для дизайна: параллельная универсальная комната с накладной мойкой, фасадами с выступающей филенкой, черными фасадами, столешницей из кварцевого агломерата, белыми стенами, мраморным полом, со стиральной и сушильной машиной рядом, серым полом, белой столешницей и обоями на стенах - отличное фото интерьера
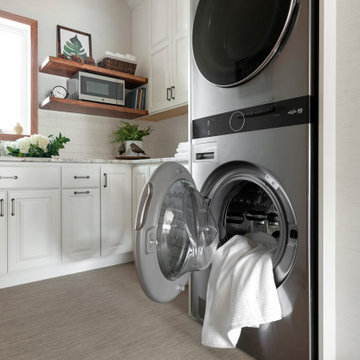
Свежая идея для дизайна: маленькая параллельная универсальная комната в стиле кантри с врезной мойкой, фасадами с выступающей филенкой, белыми фасадами, гранитной столешницей, белым фартуком, фартуком из керамической плитки, бежевыми стенами, полом из винила, с сушильной машиной на стиральной машине, бежевым полом, белой столешницей и обоями на стенах для на участке и в саду - отличное фото интерьера
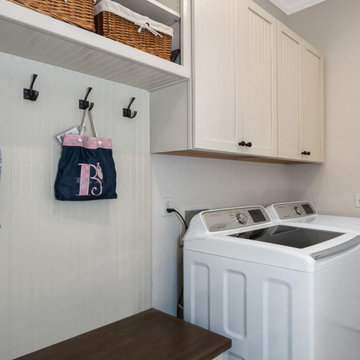
All White Laundry Room with Wooden Bench and Built-In Storage. Built-In All White Cabinets and Above Storage Space
Пример оригинального дизайна: маленькая универсальная комната в классическом стиле с фасадами с выступающей филенкой, белыми фасадами, белыми стенами, со стиральной и сушильной машиной рядом и обоями на стенах для на участке и в саду
Пример оригинального дизайна: маленькая универсальная комната в классическом стиле с фасадами с выступающей филенкой, белыми фасадами, белыми стенами, со стиральной и сушильной машиной рядом и обоями на стенах для на участке и в саду
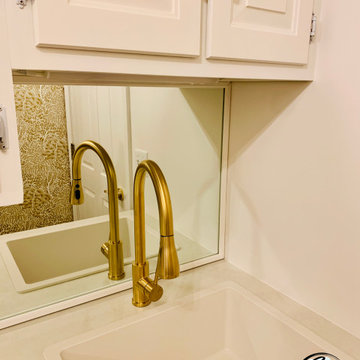
Laundry room renovation
Свежая идея для дизайна: маленькая параллельная прачечная в стиле неоклассика (современная классика) с одинарной мойкой, фасадами с выступающей филенкой, белыми фасадами, столешницей из ламината, зеркальным фартуком, белыми стенами, полом из керамической плитки, со стиральной и сушильной машиной рядом, бежевым полом, белой столешницей и обоями на стенах для на участке и в саду - отличное фото интерьера
Свежая идея для дизайна: маленькая параллельная прачечная в стиле неоклассика (современная классика) с одинарной мойкой, фасадами с выступающей филенкой, белыми фасадами, столешницей из ламината, зеркальным фартуком, белыми стенами, полом из керамической плитки, со стиральной и сушильной машиной рядом, бежевым полом, белой столешницей и обоями на стенах для на участке и в саду - отличное фото интерьера

The laundry room at the top of the stair has been home to drying racks as well as a small computer work station. There is plenty of room for additional storage, and the large square window allows plenty of light.

TBT to this beachy-sheek remodel — complete w/ furniture, accessories, and custom window treatments— we did back in 2016 and are still loving today. Look at those floors! Love that herringbone pattern and it’s actually tile, not wood! Great for the kitchen while still giving that classy vibe.
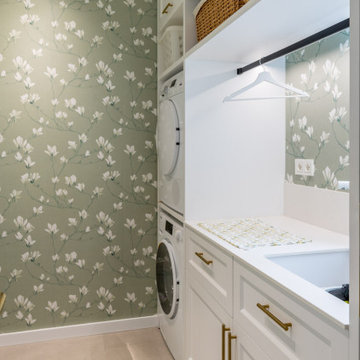
Lavadero independiente cerrado
Стильный дизайн: отдельная, прямая прачечная среднего размера в средиземноморском стиле с врезной мойкой, фасадами с выступающей филенкой, белыми фасадами, столешницей из кварцевого агломерата, зелеными стенами, полом из керамогранита, с сушильной машиной на стиральной машине, серым полом, белой столешницей и обоями на стенах - последний тренд
Стильный дизайн: отдельная, прямая прачечная среднего размера в средиземноморском стиле с врезной мойкой, фасадами с выступающей филенкой, белыми фасадами, столешницей из кварцевого агломерата, зелеными стенами, полом из керамогранита, с сушильной машиной на стиральной машине, серым полом, белой столешницей и обоями на стенах - последний тренд
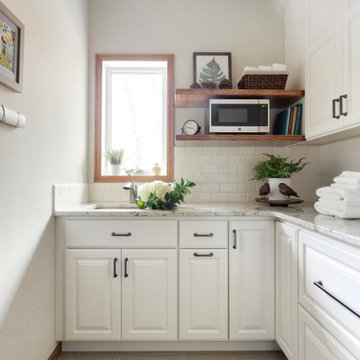
На фото: маленькая параллельная универсальная комната в стиле кантри с врезной мойкой, фасадами с выступающей филенкой, белыми фасадами, гранитной столешницей, белым фартуком, фартуком из керамической плитки, бежевыми стенами, полом из винила, с сушильной машиной на стиральной машине, бежевым полом, белой столешницей и обоями на стенах для на участке и в саду с
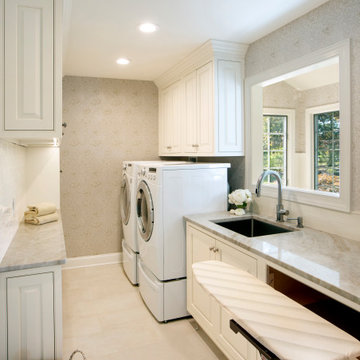
Свежая идея для дизайна: отдельная, параллельная прачечная среднего размера с врезной мойкой, фасадами с выступающей филенкой, белыми фасадами, столешницей из кварцита, бежевым фартуком, фартуком из плитки кабанчик, бежевыми стенами, полом из керамогранита, со стиральной и сушильной машиной рядом, бежевым полом, бежевой столешницей и обоями на стенах - отличное фото интерьера
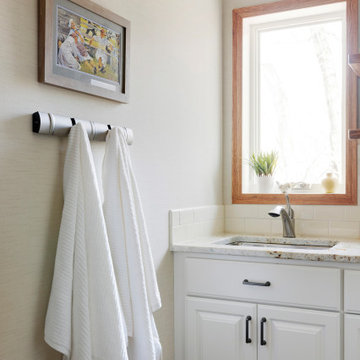
На фото: маленькая параллельная универсальная комната в стиле кантри с врезной мойкой, фасадами с выступающей филенкой, белыми фасадами, гранитной столешницей, белым фартуком, фартуком из керамической плитки, бежевыми стенами, полом из винила, с сушильной машиной на стиральной машине, бежевым полом, белой столешницей и обоями на стенах для на участке и в саду
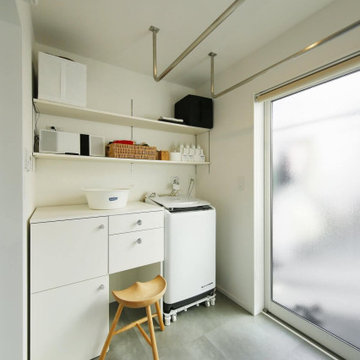
洗濯室兼脱衣室。部屋干し→取り込み→アイロンがけもできる便利な場所で、窓の向こうはバルコニーに。洗濯後に状況に応じて、室内干しor屋外干しを選ぶことができます。
Пример оригинального дизайна: прачечная среднего размера в стиле лофт с фасадами с выступающей филенкой, белыми фасадами, белыми стенами, серым полом, потолком с обоями и обоями на стенах
Пример оригинального дизайна: прачечная среднего размера в стиле лофт с фасадами с выступающей филенкой, белыми фасадами, белыми стенами, серым полом, потолком с обоями и обоями на стенах
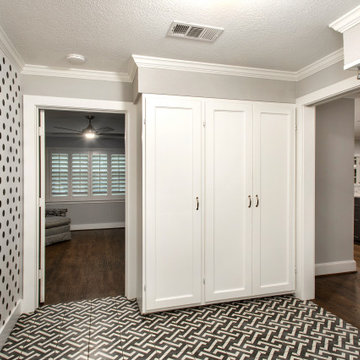
Our clients were living in a Northwood Hills home in Dallas that was built in 1968. Some updates had been done but none really to the main living areas in the front of the house. They love to entertain and do so frequently but the layout of their house wasn’t very functional. There was a galley kitchen, which was mostly shut off to the rest of the home. They were not using the formal living and dining room in front of your house, so they wanted to see how this space could be better utilized. They wanted to create a more open and updated kitchen space that fits their lifestyle. One idea was to turn part of this space into an office, utilizing the bay window with the view out of the front of the house. Storage was also a necessity, as they entertain often and need space for storing those items they use for entertaining. They would also like to incorporate a wet bar somewhere!
We demoed the brick and paneling from all of the existing walls and put up drywall. The openings on either side of the fireplace and through the entryway were widened and the kitchen was completely opened up. The fireplace surround is changed to a modern Emser Esplanade Trail tile, versus the chunky rock it was previously. The ceiling was raised and leveled out and the beams were removed throughout the entire area. Beautiful Olympus quartzite countertops were installed throughout the kitchen and butler’s pantry with white Chandler cabinets and Grace 4”x12” Bianco tile backsplash. A large two level island with bar seating for guests was built to create a little separation between the kitchen and dining room. Contrasting black Chandler cabinets were used for the island, as well as for the bar area, all with the same 6” Emtek Alexander pulls. A Blanco low divide metallic gray kitchen sink was placed in the center of the island with a Kohler Bellera kitchen faucet in vibrant stainless. To finish off the look three Iconic Classic Globe Small Pendants in Antiqued Nickel pendant lights were hung above the island. Black Supreme granite countertops with a cool leathered finish were installed in the wet bar, The backsplash is Choice Fawn gloss 4x12” tile, which created a little different look than in the kitchen. A hammered copper Hayden square sink was installed in the bar, giving it that cool bar feel with the black Chandler cabinets. Off the kitchen was a laundry room and powder bath that were also updated. They wanted to have a little fun with these spaces, so the clients chose a geometric black and white Bella Mori 9x9” porcelain tile. Coordinating black and white polka dot wallpaper was installed in the laundry room and a fun floral black and white wallpaper in the powder bath. A dark bronze Metal Mirror with a shelf was installed above the porcelain pedestal sink with simple floating black shelves for storage.
Their butlers pantry, the added storage space, and the overall functionality has made entertaining so much easier and keeps unwanted things out of sight, whether the guests are sitting at the island or at the wet bar! The clients absolutely love their new space and the way in which has transformed their lives and really love entertaining even more now!

The simple laundry room backs up to the 2nd floor hall bath, and makes for easy access from all 3 bedrooms. The large window provides natural light and ventilation. Hanging spaces is available, as is upper cabinet storage and space pet needs.

Reforma integral Sube Interiorismo www.subeinteriorismo.com
Biderbost Photo
Стильный дизайн: угловая кладовка среднего размера в стиле неоклассика (современная классика) с врезной мойкой, фасадами с выступающей филенкой, серыми фасадами, столешницей из кварцевого агломерата, белым фартуком, фартуком из кварцевого агломерата, разноцветными стенами, полом из ламината, со стиральной машиной с сушилкой, коричневым полом, белой столешницей, многоуровневым потолком и обоями на стенах - последний тренд
Стильный дизайн: угловая кладовка среднего размера в стиле неоклассика (современная классика) с врезной мойкой, фасадами с выступающей филенкой, серыми фасадами, столешницей из кварцевого агломерата, белым фартуком, фартуком из кварцевого агломерата, разноцветными стенами, полом из ламината, со стиральной машиной с сушилкой, коричневым полом, белой столешницей, многоуровневым потолком и обоями на стенах - последний тренд
Прачечная с фасадами с выступающей филенкой и обоями на стенах – фото дизайна интерьера
1