Подвал – фото дизайна интерьера класса люкс
Сортировать:
Бюджет
Сортировать:Популярное за сегодня
1 - 20 из 3 026 фото
1 из 2

Photographer: Bob Narod
На фото: большой подвал в стиле неоклассика (современная классика) с коричневым полом, полом из ламината, разноцветными стенами и наружными окнами с
На фото: большой подвал в стиле неоклассика (современная классика) с коричневым полом, полом из ламината, разноцветными стенами и наружными окнами с
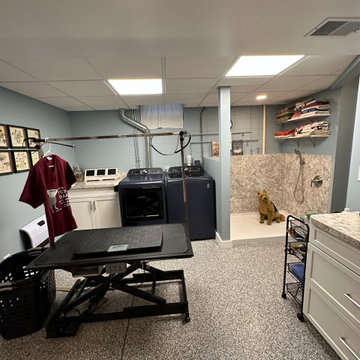
When you have 3 german sheppards - bathig needs to be functional and warm. We created a space in the basement for the dogs and included a "Snug" for the Mr. and his ham radio equipment. Best of both worlds and the clients could not be happier.
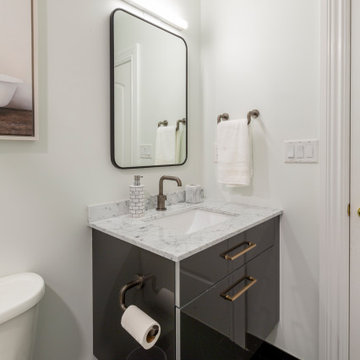
Huge basement in this beautiful home that got a face lift with new home gym/sauna room, home office, sitting room, wine cellar, lego room, fireplace and theater!

The terrace was an unfinished space with load-bearing columns in traffic areas. We add eight “faux” columns and beams to compliment and balance necessary existing ones. The new columns and beams hide structural necessities, and as shown with this bar, they help define different areas. This is needed so they help deliver the needed symmetry. The columns are wrapped in mitered, reclaimed wood and accented with steel collars around their crowns, thus becoming architectural elements.
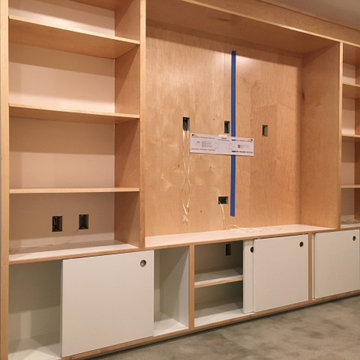
The TV wall.
The ABB Built-in
- custom designed storage system for basement area in condo
- queen size side tilt Murphy bed, TV cabinet with sliding doors, 4 drawer open closet, comforter cubby and shelving
- Prefinished maple plywood, white melamine cabinet liner plywood, full extension undermount drawer slides, Trola Rolle 2000 sliding door system
This project totally transformed the basement into a usable, comfortable living area and essentially created an additional bedroom in the condo. The access from the garage was tight so all components were built on-site.
We love seeing how spaces like this can become functional and aesthetic with the client's vision and our building skills! Let us know how we can help create a usable area for you!! Feel free to contact us through Facebook, @vpw.designs on Instagram or vpwdesigns.com
Thanks for looking!

На фото: большой подвал в стиле неоклассика (современная классика) с наружными окнами, белыми стенами, ковровым покрытием и зеленым полом без камина с
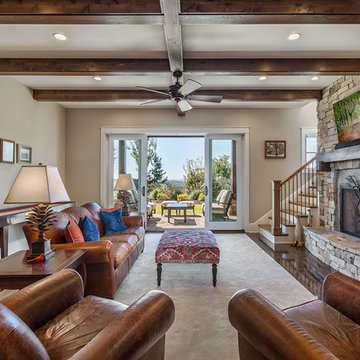
Inspiro 8
Стильный дизайн: большой подвал в стиле неоклассика (современная классика) с выходом наружу, бежевыми стенами, бетонным полом, стандартным камином и фасадом камина из камня - последний тренд
Стильный дизайн: большой подвал в стиле неоклассика (современная классика) с выходом наружу, бежевыми стенами, бетонным полом, стандартным камином и фасадом камина из камня - последний тренд

Zachary Molino
На фото: большой подвал в стиле кантри с выходом наружу, серыми стенами и бетонным полом
На фото: большой подвал в стиле кантри с выходом наружу, серыми стенами и бетонным полом
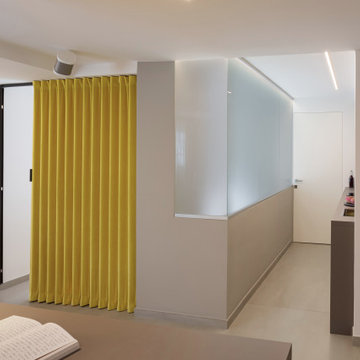
In taverna una zona notte divisa da una grnade vetrata e una tenda Dooor; sistema audio Sonos e piccola cucina di supporto. Luci a soffitto sono linee led.
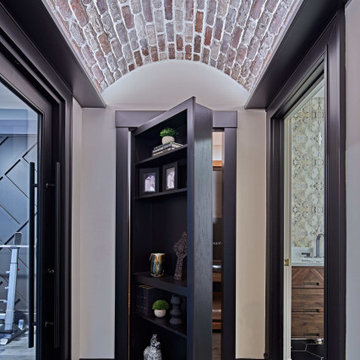
Luxury finished basement with full kitchen and bar, clack GE cafe appliances with rose gold hardware, home theater, home gym, bathroom with sauna, lounge with fireplace and theater, dining area, and wine cellar.
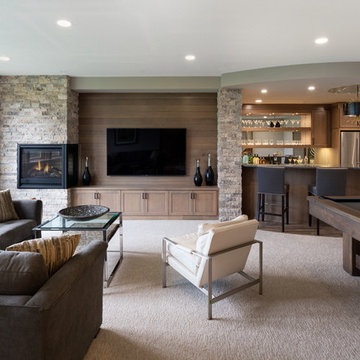
Spacecrafting Photography
На фото: подвал среднего размера в стиле неоклассика (современная классика) с наружными окнами, серыми стенами, ковровым покрытием, угловым камином, фасадом камина из камня и бежевым полом
На фото: подвал среднего размера в стиле неоклассика (современная классика) с наружными окнами, серыми стенами, ковровым покрытием, угловым камином, фасадом камина из камня и бежевым полом

The Home Aesthetic
Идея дизайна: огромный подвал в стиле кантри с выходом наружу, серыми стенами, полом из винила, стандартным камином, фасадом камина из плитки и разноцветным полом
Идея дизайна: огромный подвал в стиле кантри с выходом наружу, серыми стенами, полом из винила, стандартным камином, фасадом камина из плитки и разноцветным полом
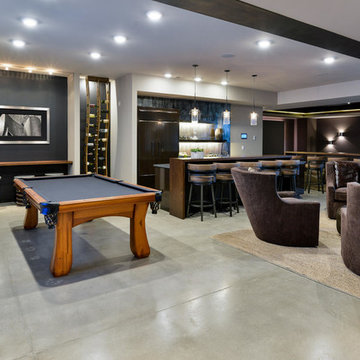
Идея дизайна: подземный, огромный подвал в современном стиле с серыми стенами, бетонным полом и серым полом без камина
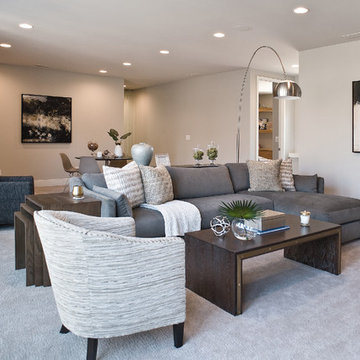
Jarrod Smart Construction
Cipher Photography
Стильный дизайн: большой подвал в стиле модернизм с выходом наружу, бежевыми стенами, ковровым покрытием, стандартным камином, фасадом камина из камня и бежевым полом - последний тренд
Стильный дизайн: большой подвал в стиле модернизм с выходом наружу, бежевыми стенами, ковровым покрытием, стандартным камином, фасадом камина из камня и бежевым полом - последний тренд

Идея дизайна: огромный подвал в стиле рустика с наружными окнами, синими стенами и темным паркетным полом без камина
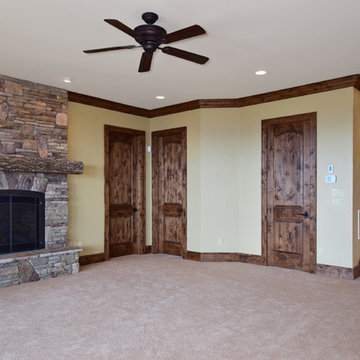
Photography by Todd Bush
Пример оригинального дизайна: большой подвал в стиле рустика с наружными окнами, бежевыми стенами, ковровым покрытием, стандартным камином и фасадом камина из камня
Пример оригинального дизайна: большой подвал в стиле рустика с наружными окнами, бежевыми стенами, ковровым покрытием, стандартным камином и фасадом камина из камня
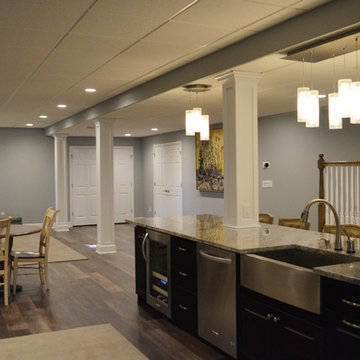
A&E Construction
На фото: большой подвал в стиле неоклассика (современная классика) с темным паркетным полом, выходом наружу и синими стенами с
На фото: большой подвал в стиле неоклассика (современная классика) с темным паркетным полом, выходом наружу и синими стенами с
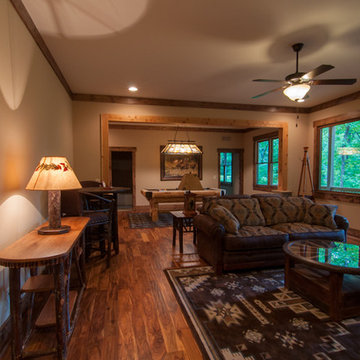
This basement level is a large gathering area for friends and family. The wagon wheel coffee table and rustic furniture pieces create an area for games, pool, and entertainment. The décor is brown and turquoise.
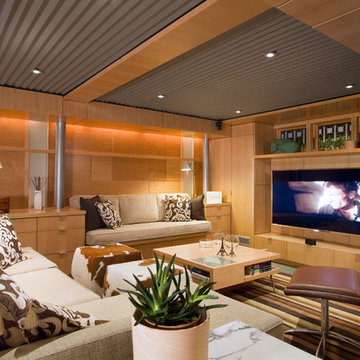
Home theater & built in bench with Acoustic ceilings
photo by Jeffery Edward Tryon
Источник вдохновения для домашнего уюта: подвал среднего размера в стиле модернизм с наружными окнами, бежевыми стенами, ковровым покрытием и зеленым полом без камина
Источник вдохновения для домашнего уюта: подвал среднего размера в стиле модернизм с наружными окнами, бежевыми стенами, ковровым покрытием и зеленым полом без камина
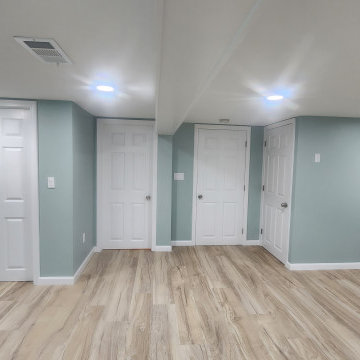
Converted an unfinished basement into a 1 bedroom apartment in Derry, NH.
На фото: подвал среднего размера в стиле модернизм с выходом наружу, полом из винила и коричневым полом без камина
На фото: подвал среднего размера в стиле модернизм с выходом наружу, полом из винила и коричневым полом без камина
Подвал – фото дизайна интерьера класса люкс
1