Подвал с игровой комнатой – фото дизайна интерьера класса люкс
Сортировать:
Бюджет
Сортировать:Популярное за сегодня
1 - 20 из 132 фото
1 из 3

A light filled basement complete with a Home Bar and Game Room. Beyond the Pool Table and Ping Pong Table, the floor to ceiling sliding glass doors open onto an outdoor sitting patio.
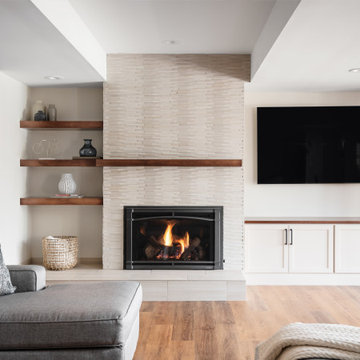
Our Clients were ready for a complete overhaul of their existing finished basement. The existing layout did not work for their family and the finishes were old and dated. We started with the fireplace as we wanted it to be a focal point. The interlaced natural stone almost has a geometric texture to it. It brings in both the natural elements the clients love and also a much more modern feel. We changed out the old wood burning fireplace to gas and our cabinet maker created a custom maple mantel and open shelving. We balanced the asymmetry with a tv cabinet using the same maple wood for the top.
The bar was also a feature we wanted to highlight- it was previously in an inconvenient spot so we moved it. We created a recessed area for it to sit so that it didn't intrude into the space around the pool table. The countertop is a beautiful natural quartzite that ties all of the finishes together. The porcelain strip backsplash adds a simple, but modern feel and we tied in the maple by adding open shelving. We created a custom bar table using a matching wood top with plenty of seating for friends and family to gather.
We kept the bathroom layout the same, but updated all of the finishes. We wanted it to be an extension of the main basement space. The shower tile is a 12 x 24 porcelain that matches the tile at the bar and the fireplace hearth. We used the same quartzite from the bar for the vanity top.
Overall, we achieved a warm and cozy, yet modern space for the family to enjoy together and when entertaining family and friends.

The subterranean "19th Hole" entertainment zone wouldn't be complete without a big-screen golf simulator that allows enthusiasts to practice their swing.
The Village at Seven Desert Mountain—Scottsdale
Architecture: Drewett Works
Builder: Cullum Homes
Interiors: Ownby Design
Landscape: Greey | Pickett
Photographer: Dino Tonn
https://www.drewettworks.com/the-model-home-at-village-at-seven-desert-mountain/

This basement Rec Room is a full room of fun! Foosball, Ping Pong Table, Full Bar, swing chair, huge Sectional to hang and watch movies!
На фото: подземный, большой подвал в современном стиле с игровой комнатой, белыми стенами и обоями на стенах
На фото: подземный, большой подвал в современном стиле с игровой комнатой, белыми стенами и обоями на стенах

Идея дизайна: подземный, большой подвал в стиле неоклассика (современная классика) с игровой комнатой, ковровым покрытием, горизонтальным камином, серым полом, бежевыми стенами и фасадом камина из плитки
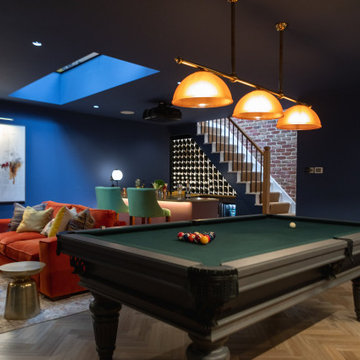
THE COMPLETE RENOVATION OF A LARGE DETACHED FAMILY HOME
This project was a labour of love from start to finish and we think it shows. We worked closely with the architect and contractor to create the interiors of this stunning house in Richmond, West London. The existing house was just crying out for a new lease of life, it was so incredibly tired and dated. An interior designer’s dream.
A new rear extension was designed to house the vast kitchen diner. Below that in the basement – a cinema, games room and bar. In addition, the drawing room, entrance hall, stairwell master bedroom and en-suite also came under our remit. We took all these areas on plan and articulated our concepts to the client in 3D. Then we implemented the whole thing for them. So Timothy James Interiors were responsible for curating or custom-designing everything you see in these photos
OUR FULL INTERIOR DESIGN SERVICE INCLUDING PROJECT COORDINATION AND IMPLEMENTATION
Our brief for this interior design project was to create a ‘private members club feel’. Precedents included Soho House and Firmdale Hotels. This is very much our niche so it’s little wonder we were appointed. Cosy but luxurious interiors with eye-catching artwork, bright fabrics and eclectic furnishings.
The scope of services for this project included both the interior design and the interior architecture. This included lighting plan , kitchen and bathroom designs, bespoke joinery drawings and a design for a stained glass window.
This project also included the full implementation of the designs we had conceived. We liaised closely with appointed contractor and the trades to ensure the work was carried out in line with the designs. We ordered all of the interior finishes and had them delivered to the relevant specialists. Furniture, soft furnishings and accessories were ordered alongside the site works. When the house was finished we conducted a full installation of the furnishings, artwork and finishing touches.
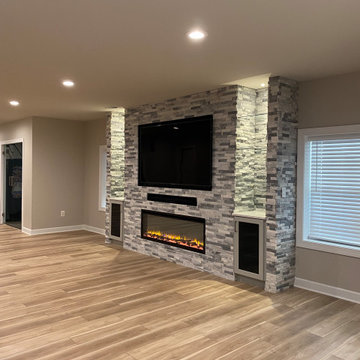
basement remodel
На фото: большой подвал в современном стиле с выходом наружу, игровой комнатой, бежевыми стенами, полом из винила, подвесным камином, фасадом камина из каменной кладки и разноцветным полом с
На фото: большой подвал в современном стиле с выходом наружу, игровой комнатой, бежевыми стенами, полом из винила, подвесным камином, фасадом камина из каменной кладки и разноцветным полом с

Свежая идея для дизайна: большой подвал в классическом стиле с выходом наружу, серыми стенами, паркетным полом среднего тона, коричневым полом, игровой комнатой, стандартным камином, фасадом камина из плитки и многоуровневым потолком - отличное фото интерьера
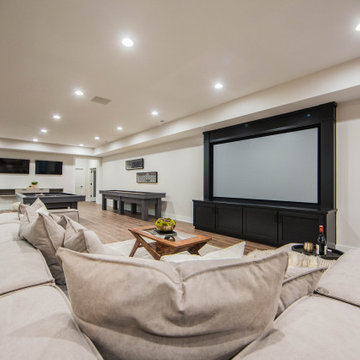
The large finished basement provides areas for gaming, movie night, gym time, a spa bath and a place to fix a quick snack!
Свежая идея для дизайна: огромный подвал в стиле модернизм с выходом наружу, игровой комнатой, белыми стенами, паркетным полом среднего тона и коричневым полом - отличное фото интерьера
Свежая идея для дизайна: огромный подвал в стиле модернизм с выходом наружу, игровой комнатой, белыми стенами, паркетным полом среднего тона и коричневым полом - отличное фото интерьера

Стильный дизайн: подземный, большой подвал в стиле неоклассика (современная классика) с бежевыми стенами, светлым паркетным полом, бежевым полом и игровой комнатой без камина - последний тренд
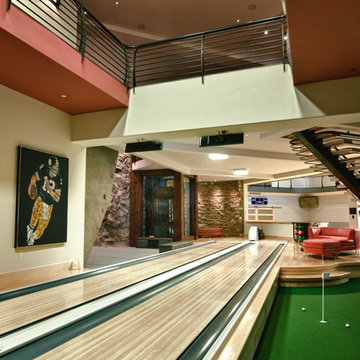
Doug Burke Photography
Пример оригинального дизайна: большой подвал в современном стиле с игровой комнатой, бежевыми стенами и светлым паркетным полом
Пример оригинального дизайна: большой подвал в современном стиле с игровой комнатой, бежевыми стенами и светлым паркетным полом
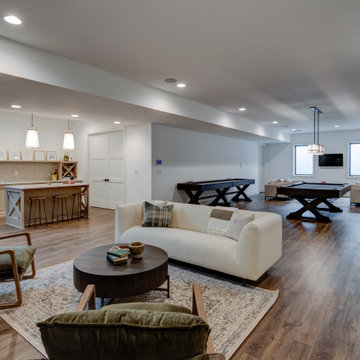
Open basement with cozy conversation areas.
Идея дизайна: подземный, большой подвал в стиле фьюжн с игровой комнатой, белыми стенами, полом из винила, двусторонним камином, фасадом камина из металла и коричневым полом
Идея дизайна: подземный, большой подвал в стиле фьюжн с игровой комнатой, белыми стенами, полом из винила, двусторонним камином, фасадом камина из металла и коричневым полом

Свежая идея для дизайна: огромный подвал в восточном стиле с выходом наружу, игровой комнатой, белыми стенами, паркетным полом среднего тона, стандартным камином, фасадом камина из дерева, бежевым полом, кессонным потолком и деревянными стенами - отличное фото интерьера

A traditional fireplace was updated with a custom-designed surround, custom-designed builtins, and elevated finishes paired with high-end lighting.
Свежая идея для дизайна: подвал среднего размера в стиле неоклассика (современная классика) с наружными окнами, игровой комнатой, бежевыми стенами, ковровым покрытием, стандартным камином, фасадом камина из кирпича, бежевым полом, деревянным потолком и панелями на стенах - отличное фото интерьера
Свежая идея для дизайна: подвал среднего размера в стиле неоклассика (современная классика) с наружными окнами, игровой комнатой, бежевыми стенами, ковровым покрытием, стандартным камином, фасадом камина из кирпича, бежевым полом, деревянным потолком и панелями на стенах - отличное фото интерьера

Open basement entertainment center and game area. Concrete floors (heated) and a live edge wood bar drink ledge overlooking the sunken theatre room.
На фото: огромный подвал в стиле рустика с выходом наружу, игровой комнатой, серыми стенами, бетонным полом, серым полом, балками на потолке и стенами из вагонки с
На фото: огромный подвал в стиле рустика с выходом наружу, игровой комнатой, серыми стенами, бетонным полом, серым полом, балками на потолке и стенами из вагонки с
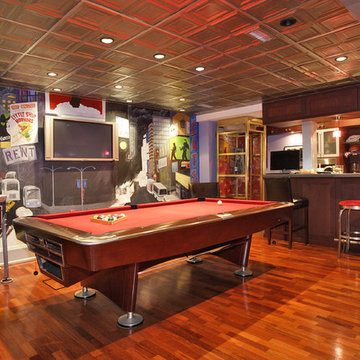
This basement nods to the family's love for NYC entertainment with a custom painted mural replicating the Theater District. The retro inspired decor creates a fun and unique space for family game night or entertaining.
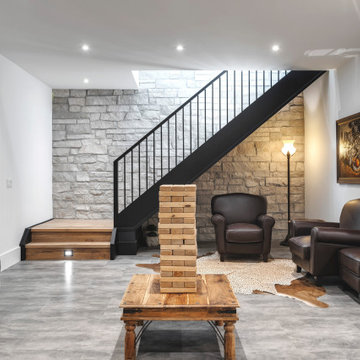
Пример оригинального дизайна: подземный подвал среднего размера в современном стиле с игровой комнатой, полом из ламината и серым полом
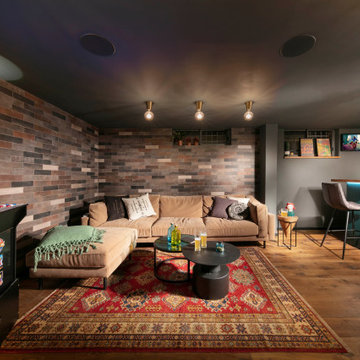
Lounge area & Game room
Пример оригинального дизайна: маленький подвал в стиле лофт с наружными окнами, игровой комнатой, серыми стенами, паркетным полом среднего тона, коричневым полом и кирпичными стенами для на участке и в саду
Пример оригинального дизайна: маленький подвал в стиле лофт с наружными окнами, игровой комнатой, серыми стенами, паркетным полом среднего тона, коричневым полом и кирпичными стенами для на участке и в саду
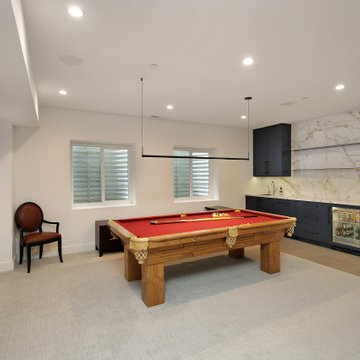
На фото: подземный, большой подвал в стиле модернизм с игровой комнатой, белыми стенами, ковровым покрытием и серым полом с

A light filled basement complete with a Home Bar and Game Room. Beyond the Pool Table and Ping Pong Table, the floor to ceiling sliding glass doors open onto an outdoor sitting patio.
Подвал с игровой комнатой – фото дизайна интерьера класса люкс
1