Подвал с фасадом камина из кирпича – фото дизайна интерьера класса люкс
Сортировать:
Бюджет
Сортировать:Популярное за сегодня
1 - 20 из 67 фото
1 из 3

На фото: подземный, большой подвал с домашним баром, белыми стенами, светлым паркетным полом, стандартным камином, фасадом камина из кирпича, серым полом, балками на потолке и кирпичными стенами с

A traditional fireplace was updated with a custom-designed surround, custom-designed builtins, and elevated finishes paired with high-end lighting.
Свежая идея для дизайна: подвал среднего размера в стиле неоклассика (современная классика) с наружными окнами, игровой комнатой, бежевыми стенами, ковровым покрытием, стандартным камином, фасадом камина из кирпича, бежевым полом, деревянным потолком и панелями на стенах - отличное фото интерьера
Свежая идея для дизайна: подвал среднего размера в стиле неоклассика (современная классика) с наружными окнами, игровой комнатой, бежевыми стенами, ковровым покрытием, стандартным камином, фасадом камина из кирпича, бежевым полом, деревянным потолком и панелями на стенах - отличное фото интерьера

Источник вдохновения для домашнего уюта: огромный подвал в классическом стиле с выходом наружу, серыми стенами, светлым паркетным полом, стандартным камином и фасадом камина из кирпича
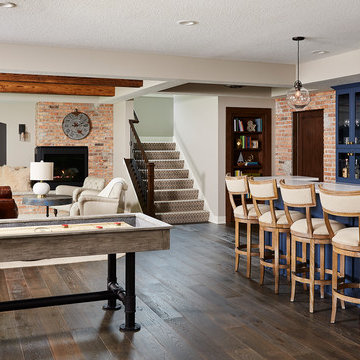
Great space for entertaining!
Свежая идея для дизайна: большой подвал в стиле лофт с выходом наружу, серыми стенами, полом из винила, угловым камином, фасадом камина из кирпича и коричневым полом - отличное фото интерьера
Свежая идея для дизайна: большой подвал в стиле лофт с выходом наружу, серыми стенами, полом из винила, угловым камином, фасадом камина из кирпича и коричневым полом - отличное фото интерьера
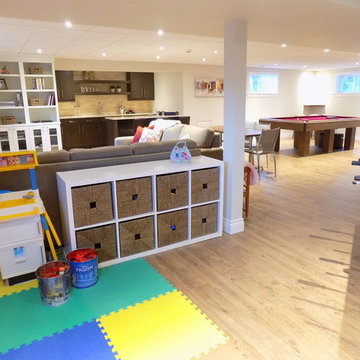
Here the layout of the basement can be seen showing the different areas. The support post column naturally indicates the family room area. Behind the couch in the distance is a craft table for the girls. The pool table occupies the far end of the basement and the foosball table, play mats and toys is the designated children's area. A great place for many Birthday Parties to come!
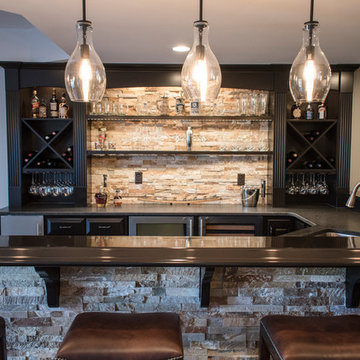
Источник вдохновения для домашнего уюта: большой подвал в классическом стиле с выходом наружу, бежевыми стенами, паркетным полом среднего тона, стандартным камином, фасадом камина из кирпича и коричневым полом
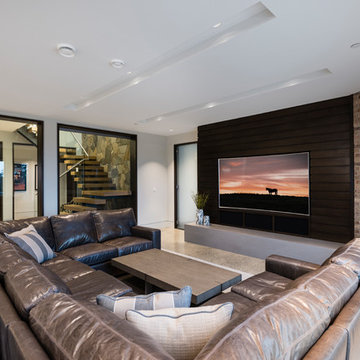
For a family that loves hosting large gatherings, this expansive home is a dream; boasting two unique entertaining spaces, each expanding onto outdoor-living areas, that capture its magnificent views. The sheer size of the home allows for various ‘experiences’; from a rec room perfect for hosting game day and an eat-in wine room escape on the lower-level, to a calming 2-story family greatroom on the main. Floors are connected by freestanding stairs, framing a custom cascading-pendant light, backed by a stone accent wall, and facing a 3-story waterfall. A custom metal art installation, templated from a cherished tree on the property, both brings nature inside and showcases the immense vertical volume of the house.
Photography: Paul Grdina
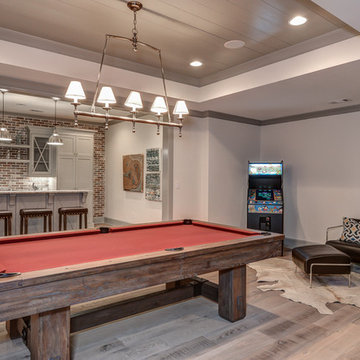
На фото: огромный подвал в классическом стиле с выходом наружу, серыми стенами, светлым паркетным полом и фасадом камина из кирпича с
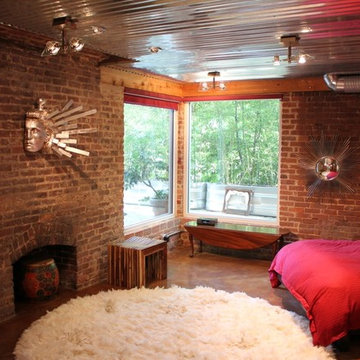
This is a renovation of a basement apartment.
Lead Designer Tina A. Arnold.
Contractor, Outside The Box Construction
Стильный дизайн: подвал среднего размера в современном стиле с выходом наружу, бетонным полом, стандартным камином и фасадом камина из кирпича - последний тренд
Стильный дизайн: подвал среднего размера в современном стиле с выходом наружу, бетонным полом, стандартным камином и фасадом камина из кирпича - последний тренд

For a family that loves hosting large gatherings, this expansive home is a dream; boasting two unique entertaining spaces, each expanding onto outdoor-living areas, that capture its magnificent views. The sheer size of the home allows for various ‘experiences’; from a rec room perfect for hosting game day and an eat-in wine room escape on the lower-level, to a calming 2-story family greatroom on the main. Floors are connected by freestanding stairs, framing a custom cascading-pendant light, backed by a stone accent wall, and facing a 3-story waterfall. A custom metal art installation, templated from a cherished tree on the property, both brings nature inside and showcases the immense vertical volume of the house.
Photography: Paul Grdina
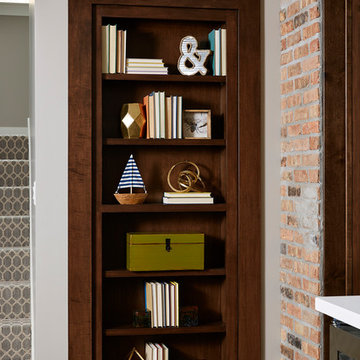
Custom bookcase to hidden playroom!
Свежая идея для дизайна: большой подвал в стиле лофт с выходом наружу, серыми стенами, полом из винила, угловым камином, фасадом камина из кирпича и коричневым полом - отличное фото интерьера
Свежая идея для дизайна: большой подвал в стиле лофт с выходом наружу, серыми стенами, полом из винила, угловым камином, фасадом камина из кирпича и коричневым полом - отличное фото интерьера
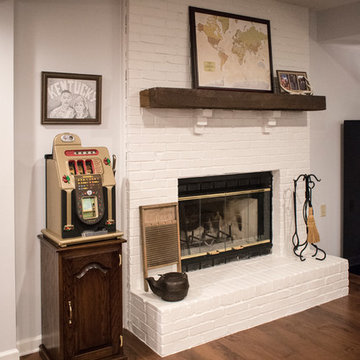
Пример оригинального дизайна: большой подвал в классическом стиле с выходом наружу, бежевыми стенами, паркетным полом среднего тона, стандартным камином, фасадом камина из кирпича и коричневым полом
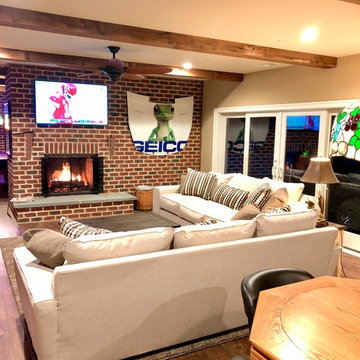
Источник вдохновения для домашнего уюта: большой подвал с выходом наружу, полом из винила, стандартным камином, фасадом камина из кирпича и коричневым полом
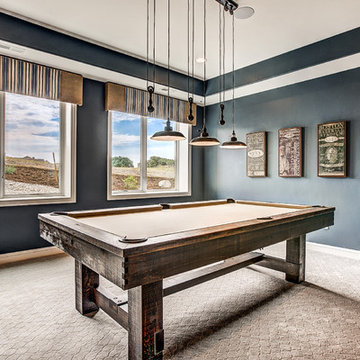
Пример оригинального дизайна: большой подвал в стиле модернизм с выходом наружу, синими стенами, ковровым покрытием, стандартным камином, фасадом камина из кирпича и бежевым полом
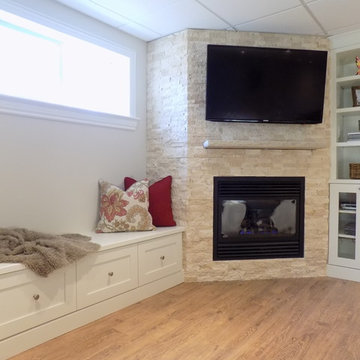
The combination of the fireplace and built-ins create a beautiful focal point in this basement with plenty of room to hide toys. The open shelves and light colours keeps the room feeling fresh. Add a couple of feather pillows and faux fur throw to bring texture, colour and pattern into the space.
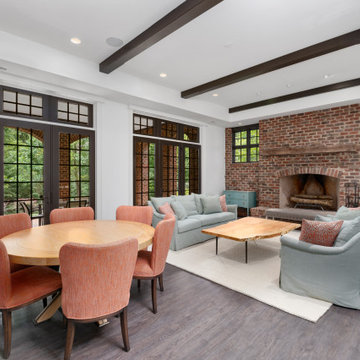
На фото: большой подвал с печью-буржуйкой, фасадом камина из кирпича и серым полом с
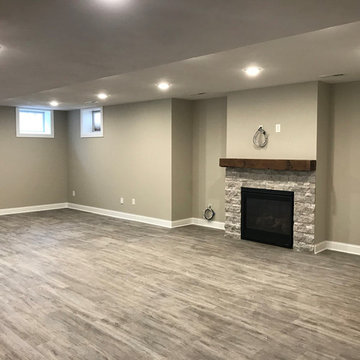
Источник вдохновения для домашнего уюта: огромный подвал в стиле кантри с наружными окнами, серыми стенами, стандартным камином и фасадом камина из кирпича
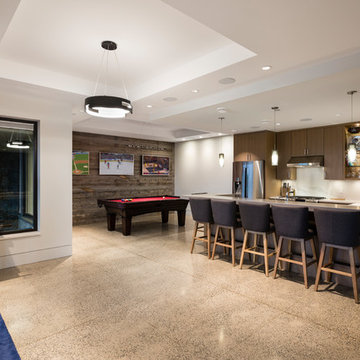
For a family that loves hosting large gatherings, this expansive home is a dream; boasting two unique entertaining spaces, each expanding onto outdoor-living areas, that capture its magnificent views. The sheer size of the home allows for various ‘experiences’; from a rec room perfect for hosting game day and an eat-in wine room escape on the lower-level, to a calming 2-story family greatroom on the main. Floors are connected by freestanding stairs, framing a custom cascading-pendant light, backed by a stone accent wall, and facing a 3-story waterfall. A custom metal art installation, templated from a cherished tree on the property, both brings nature inside and showcases the immense vertical volume of the house.
Photography: Paul Grdina
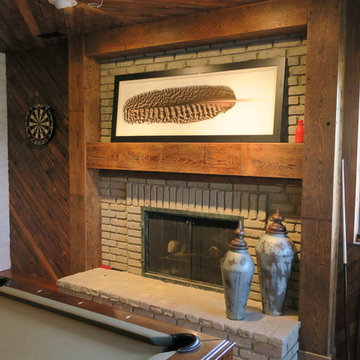
Reclaimed wood on the walls and ceiling in a largely scaled herringbone pattern. The white wash on the brick is the same as the exterior brick. Reclaimed wood faux beams and mantel. White ledgestone with inset niches painted in a dark gray! We love this man cave!
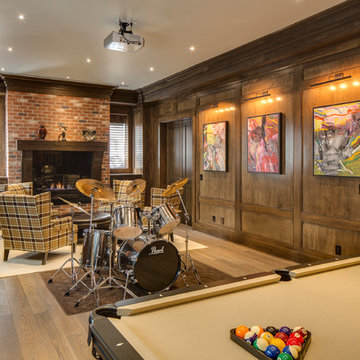
Идея дизайна: подземный, огромный подвал в стиле кантри с коричневыми стенами, паркетным полом среднего тона, фасадом камина из кирпича и стандартным камином
Подвал с фасадом камина из кирпича – фото дизайна интерьера класса люкс
1