Фото: отдельно стоящий гараж со средним бюджетом
Сортировать:
Бюджет
Сортировать:Популярное за сегодня
141 - 160 из 1 737 фото
1 из 3
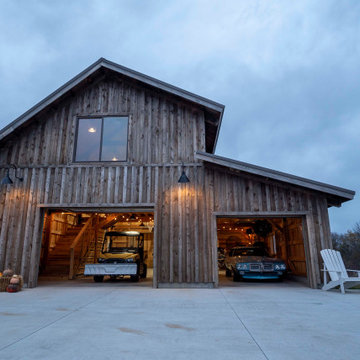
Post and beam two car garage with storage space and loft overhead
Идея дизайна: большой отдельно стоящий гараж в стиле рустика с мастерской для двух машин
Идея дизайна: большой отдельно стоящий гараж в стиле рустика с мастерской для двух машин
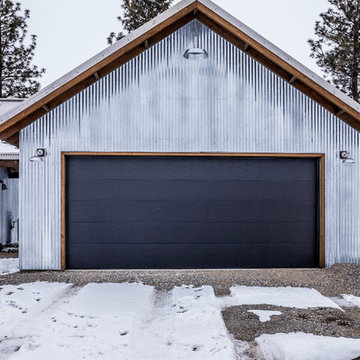
Garage.
На фото: отдельно стоящий гараж среднего размера в стиле лофт для двух машин с
На фото: отдельно стоящий гараж среднего размера в стиле лофт для двух машин с
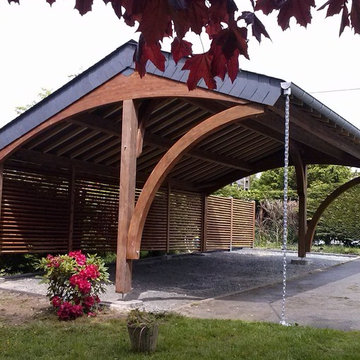
Carport 3 places et palissades à Dieppe
Стильный дизайн: большой отдельно стоящий гараж с навесом для автомобилей для трех машин - последний тренд
Стильный дизайн: большой отдельно стоящий гараж с навесом для автомобилей для трех машин - последний тренд
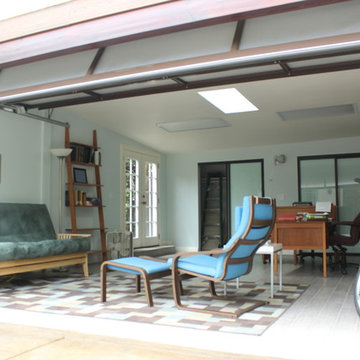
Garage and patio remodeling, turning a 2 car garage and a driveway into an amazing retreat in Los Angeles
Идея дизайна: отдельно стоящий гараж среднего размера в современном стиле с мастерской для двух машин
Идея дизайна: отдельно стоящий гараж среднего размера в современном стиле с мастерской для двух машин
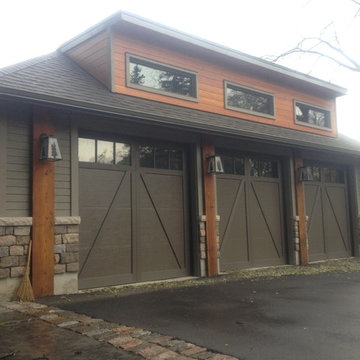
Haas Doors show here with a beautiful design make this detached garage Houzz worthy!!!
Стильный дизайн: большой отдельно стоящий гараж в классическом стиле для трех машин - последний тренд
Стильный дизайн: большой отдельно стоящий гараж в классическом стиле для трех машин - последний тренд
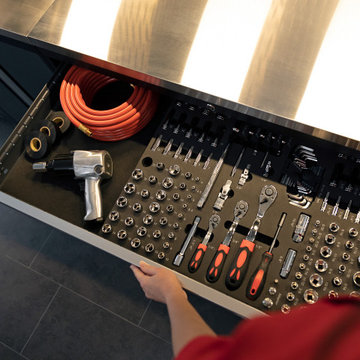
Upgrade your garage space with the latest garage storage solutions. Includes modular cabinets, racks, shelves, off-the-floor storage, and wall organizer. We design premium garage storage products that help create a unified organization system.
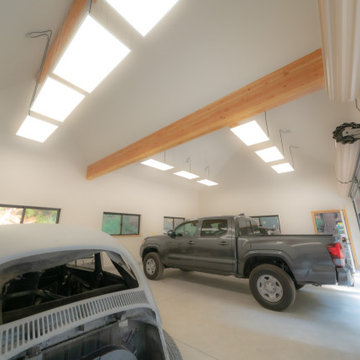
This is a garage with 12 ht wall to allow a car lift to be installed. Tutor style , finished interior. Roll up doors.
Стильный дизайн: отдельно стоящий гараж среднего размера в стиле кантри с мастерской для трех машин - последний тренд
Стильный дизайн: отдельно стоящий гараж среднего размера в стиле кантри с мастерской для трех машин - последний тренд
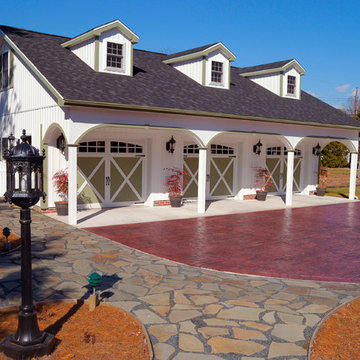
Стильный дизайн: большой отдельно стоящий гараж в стиле кантри с навесом для автомобилей для трех машин - последний тренд
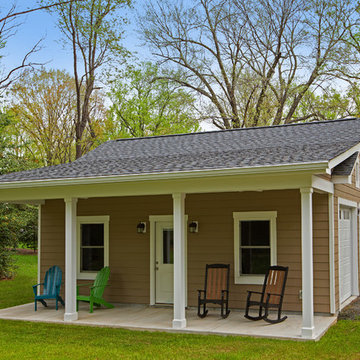
Our clients in Centreville, VA were looking add a detached garage to their Northern Virginia home that matched their current home both aesthetically and in charm. The homeowners wanted an open porch to enjoy the beautiful setting of their backyard. The finished project looks as if it has been with the home all along.
Photos courtesy of Greg Hadley Photography http://www.greghadleyphotography.com/
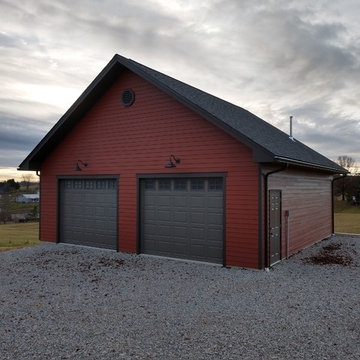
2 car garage / storage / workshop with attic loft and James Hardie Cement board siding and trim.
Photo by Joe Gillespie
Свежая идея для дизайна: отдельно стоящий гараж среднего размера в классическом стиле с мастерской для двух машин - отличное фото интерьера
Свежая идея для дизайна: отдельно стоящий гараж среднего размера в классическом стиле с мастерской для двух машин - отличное фото интерьера
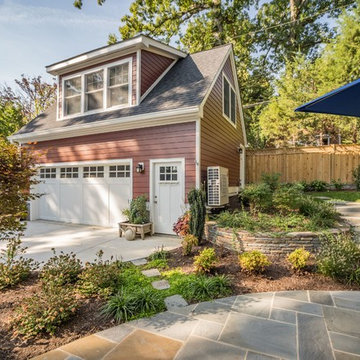
Detached garage and loft
Источник вдохновения для домашнего уюта: большой отдельно стоящий гараж в стиле неоклассика (современная классика) с мастерской для двух машин
Источник вдохновения для домашнего уюта: большой отдельно стоящий гараж в стиле неоклассика (современная классика) с мастерской для двух машин
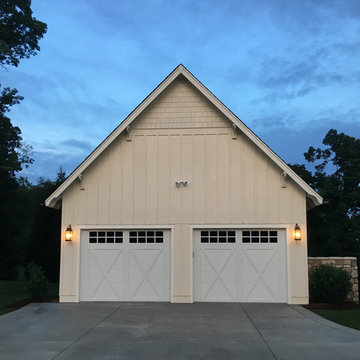
Photograph by Ralph Homan
На фото: отдельно стоящий гараж среднего размера в стиле кантри для двух машин с
На фото: отдельно стоящий гараж среднего размера в стиле кантри для двух машин с
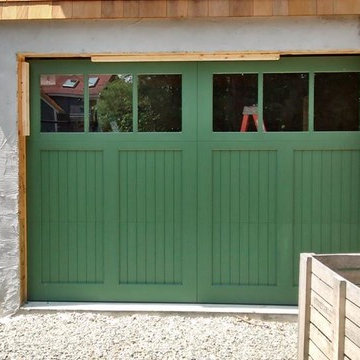
Идея дизайна: большой отдельно стоящий гараж в классическом стиле с навесом для автомобилей для двух машин
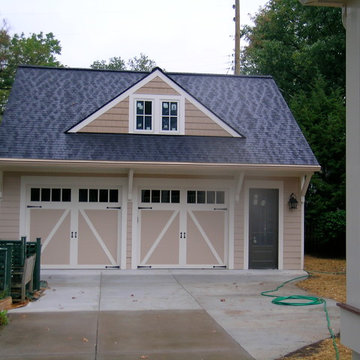
new garage
Идея дизайна: отдельно стоящий гараж среднего размера в классическом стиле для двух машин
Идея дизайна: отдельно стоящий гараж среднего размера в классическом стиле для двух машин
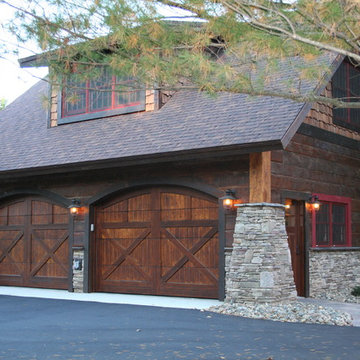
На фото: большой отдельно стоящий гараж в стиле рустика для четырех и более машин
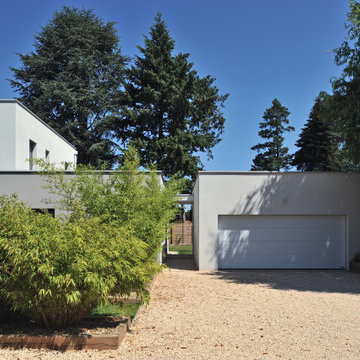
Идея дизайна: отдельно стоящий гараж среднего размера в современном стиле для двух машин
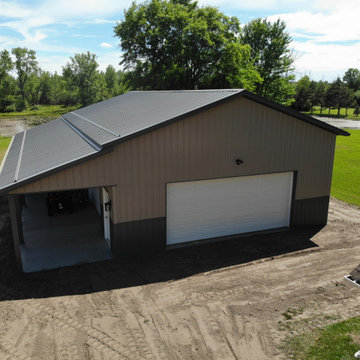
This impressive 50x40 foot pole barn offers 1,460 square-feet of interior space. Within that footprint, a 30x18 foot lean-to provides an additional 540 of covered, outdoor space. Perfect for storing extra equipment or laying out a patio set, it effortlessly transitions from a utility area to a place to entertain.
The exterior is adorned with dual-toned Everlast II steel panels, setting the stage in shades of grey and beige, and is topped off with a resilient steel panel roof. Subtle design choices, like two windows to the rear left wall and four transom windows on the right, let in the perfect amount of natural light, while the two expansive overhead garage doors provide seamless access to the barn's spacious interiors.
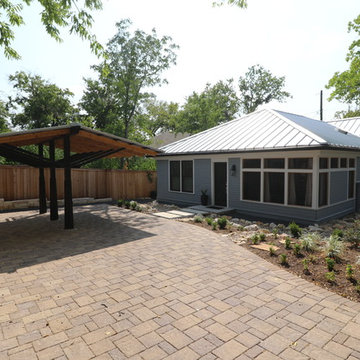
The Wethersfield home is a “Contributing Structure” within one of Central Austin’s most historic neighborhoods.
Thanks to the design vision and engineering of the Barley|Pfeiffer Architecture team, the fine execution and contributions of Tommy Hudson with Hudson Custom Builder, and the commitment of the Owner, the outcome is a very comfortable, healthy and nicely day lit, 1600 square foot home that is expected to have energy consumption bills 50% less than those before, despite being almost 190 square feet larger.
A new kitchen was designed for better function and efficiencies. A screened-in porch makes for great outdoor living within a semi-private setting - and without the bugs! New interior fixtures, fittings and finishes were chosen to honor the home’s original 1930’s character while providing tasteful aesthetic upgrades.
Photo: Oren Mitzner, AIA NCARB
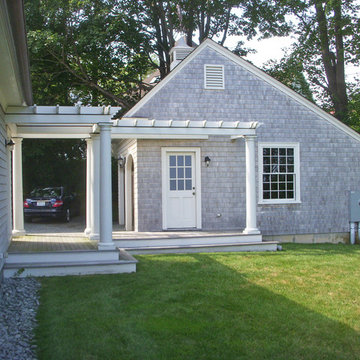
Photos by A4 Architecture + Planning.
For more information about A4 Architecture + Planning and the Cliff Walk House visit www.A4arch.com
Источник вдохновения для домашнего уюта: большой отдельно стоящий гараж в классическом стиле для двух машин
Источник вдохновения для домашнего уюта: большой отдельно стоящий гараж в классическом стиле для двух машин
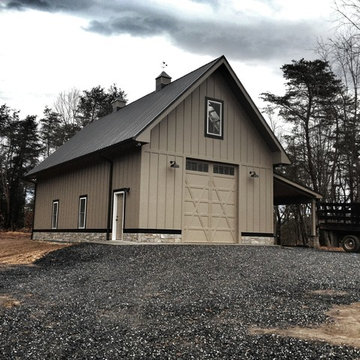
This barn has a second floor space with a full walk up stair.
Свежая идея для дизайна: большой отдельно стоящий гараж в стиле кантри для двух машин - отличное фото интерьера
Свежая идея для дизайна: большой отдельно стоящий гараж в стиле кантри для двух машин - отличное фото интерьера
Фото: отдельно стоящий гараж со средним бюджетом
8