Фото: отдельно стоящий гараж с навесом для автомобилей
Сортировать:
Бюджет
Сортировать:Популярное за сегодня
141 - 160 из 1 249 фото
1 из 3
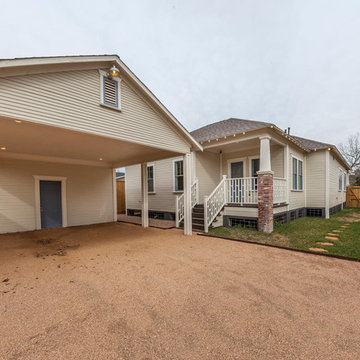
Стильный дизайн: отдельно стоящий гараж среднего размера в стиле кантри с навесом для автомобилей для двух машин - последний тренд
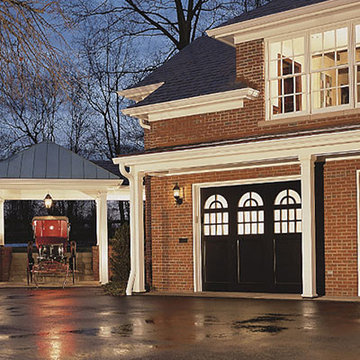
Clopay -Reserve collection - Handcrafted 4 or 5-layer polystyrene insulated wood doors.
Пример оригинального дизайна: отдельно стоящий гараж среднего размера в стиле модернизм с навесом для автомобилей для трех машин
Пример оригинального дизайна: отдельно стоящий гараж среднего размера в стиле модернизм с навесом для автомобилей для трех машин
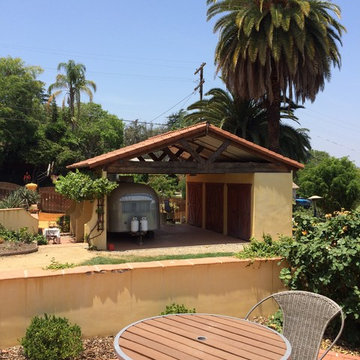
На фото: большой отдельно стоящий гараж в средиземноморском стиле с навесом для автомобилей для двух машин с
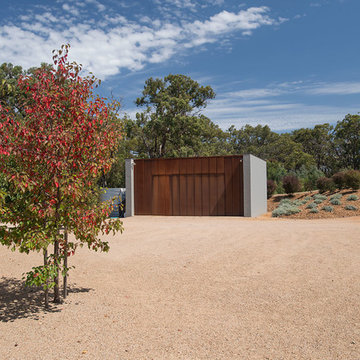
The garage sits as a stand alone building that hold some of the utilities of the house such as the water tanks. the exterior materials compliment the surrounding environment.
Photographer: Nicolle Kennedy
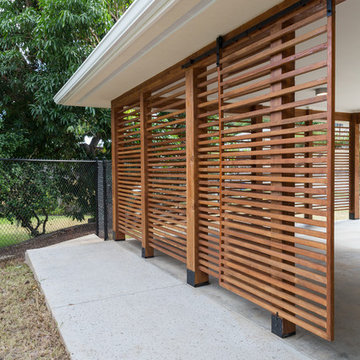
Свежая идея для дизайна: большой отдельно стоящий гараж в современном стиле с навесом для автомобилей для двух машин - отличное фото интерьера
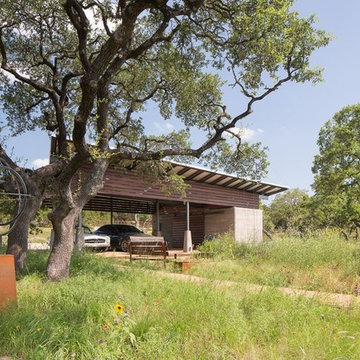
На фото: огромный отдельно стоящий гараж в стиле ретро с навесом для автомобилей для трех машин с
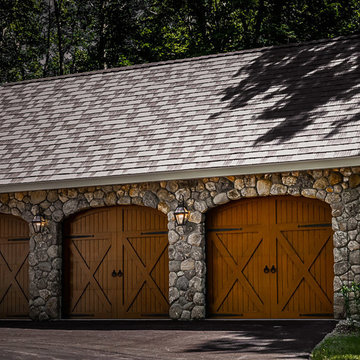
На фото: отдельно стоящий гараж среднего размера в стиле рустика с навесом для автомобилей для трех машин
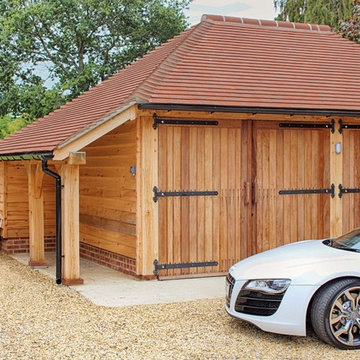
We built this oak car port garage building in Romsey, Hampshire for a client who wanted a detailed oak frame designed to enhance the property front. See more projects by requesting a brochure.
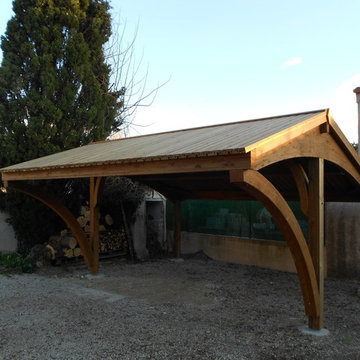
Пример оригинального дизайна: отдельно стоящий гараж среднего размера с навесом для автомобилей для двух машин
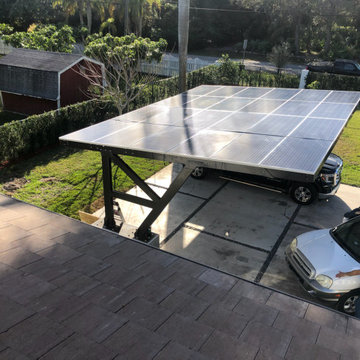
Custom Solar "PV" Carport
На фото: отдельно стоящий гараж среднего размера в стиле модернизм с навесом для автомобилей для двух машин
На фото: отдельно стоящий гараж среднего размера в стиле модернизм с навесом для автомобилей для двух машин
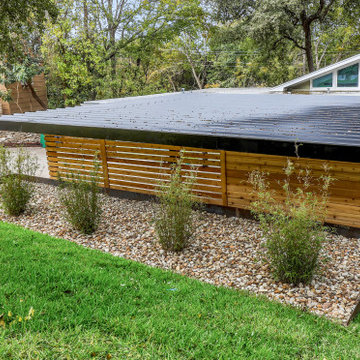
Modern Carport
Пример оригинального дизайна: большой отдельно стоящий гараж в современном стиле с навесом для автомобилей для двух машин
Пример оригинального дизайна: большой отдельно стоящий гараж в современном стиле с навесом для автомобилей для двух машин
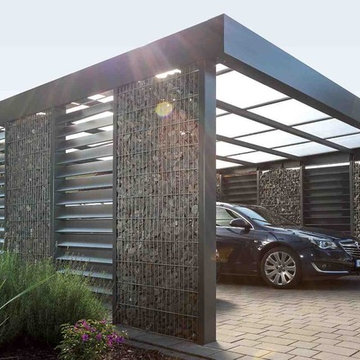
Stephan Beyer
Идея дизайна: большой отдельно стоящий гараж в современном стиле с навесом для автомобилей для двух машин
Идея дизайна: большой отдельно стоящий гараж в современном стиле с навесом для автомобилей для двух машин
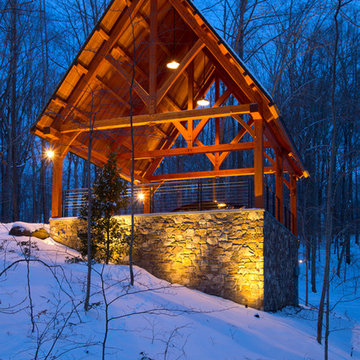
The design of this home was driven by the owners’ desire for a three-bedroom waterfront home that showcased the spectacular views and park-like setting. As nature lovers, they wanted their home to be organic, minimize any environmental impact on the sensitive site and embrace nature.
This unique home is sited on a high ridge with a 45° slope to the water on the right and a deep ravine on the left. The five-acre site is completely wooded and tree preservation was a major emphasis. Very few trees were removed and special care was taken to protect the trees and environment throughout the project. To further minimize disturbance, grades were not changed and the home was designed to take full advantage of the site’s natural topography. Oak from the home site was re-purposed for the mantle, powder room counter and select furniture.
The visually powerful twin pavilions were born from the need for level ground and parking on an otherwise challenging site. Fill dirt excavated from the main home provided the foundation. All structures are anchored with a natural stone base and exterior materials include timber framing, fir ceilings, shingle siding, a partial metal roof and corten steel walls. Stone, wood, metal and glass transition the exterior to the interior and large wood windows flood the home with light and showcase the setting. Interior finishes include reclaimed heart pine floors, Douglas fir trim, dry-stacked stone, rustic cherry cabinets and soapstone counters.
Exterior spaces include a timber-framed porch, stone patio with fire pit and commanding views of the Occoquan reservoir. A second porch overlooks the ravine and a breezeway connects the garage to the home.
Numerous energy-saving features have been incorporated, including LED lighting, on-demand gas water heating and special insulation. Smart technology helps manage and control the entire house.
Greg Hadley Photography
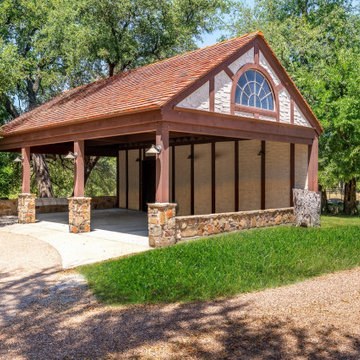
Arch window is from the main house after windows were updated. The window occur on each end of carport. Two fluorescent up light fixtures provide a beautiful soft glow from the arch windows at night. Shawn Cowdin
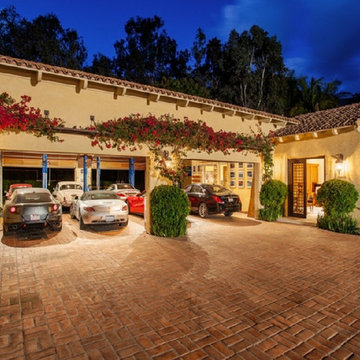
Идея дизайна: огромный отдельно стоящий гараж в средиземноморском стиле с навесом для автомобилей для четырех и более машин
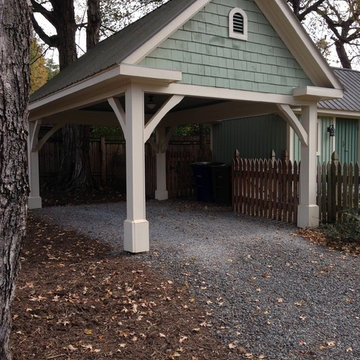
На фото: большой отдельно стоящий гараж в классическом стиле с навесом для автомобилей для одной машины
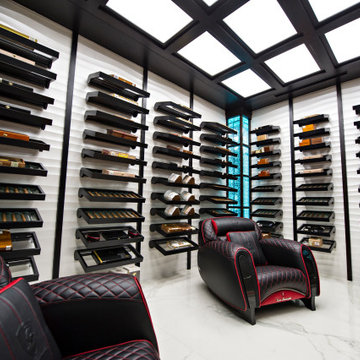
Источник вдохновения для домашнего уюта: большой отдельно стоящий гараж с навесом для автомобилей для четырех и более машин
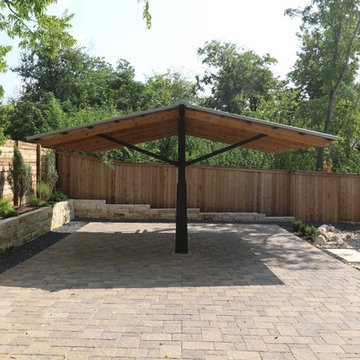
The Wethersfield home is a “Contributing Structure” within one of Central Austin’s most historic neighborhoods.
Thanks to the design vision and engineering of the Barley|Pfeiffer Architecture team, the fine execution and contributions of Tommy Hudson with Hudson Custom Builder, and the commitment of the Owner, the outcome is a very comfortable, healthy and nicely day lit, 1600 square foot home that is expected to have energy consumption bills 50% less than those before, despite being almost 190 square feet larger.
A new kitchen was designed for better function and efficiencies. A screened-in porch makes for great outdoor living within a semi-private setting - and without the bugs! New interior fixtures, fittings and finishes were chosen to honor the home’s original 1930’s character while providing tasteful aesthetic upgrades.
Photo: Oren Mitzner, AIA NCARB
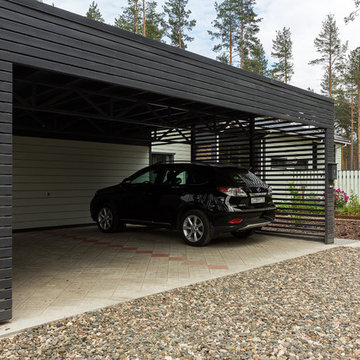
Пример оригинального дизайна: отдельно стоящий гараж в современном стиле с навесом для автомобилей для двух машин
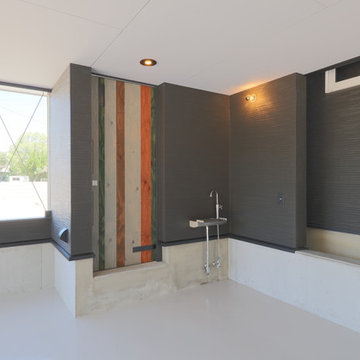
鬼無の家(ガレージハウス)
ガレージ内部駐車場よりトイレ入り口を見る
На фото: маленький отдельно стоящий гараж в современном стиле с навесом для автомобилей для на участке и в саду, одной машины с
На фото: маленький отдельно стоящий гараж в современном стиле с навесом для автомобилей для на участке и в саду, одной машины с
Фото: отдельно стоящий гараж с навесом для автомобилей
8