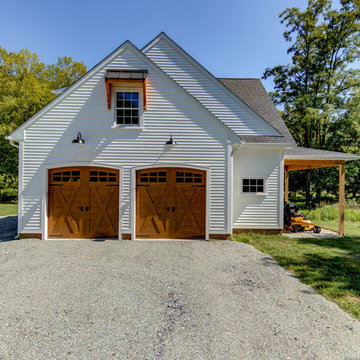Фото: отдельно стоящий гараж для двух машин
Сортировать:
Бюджет
Сортировать:Популярное за сегодня
41 - 60 из 3 547 фото
1 из 3
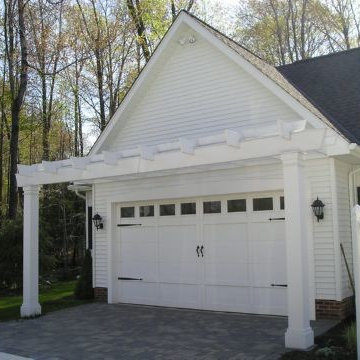
На фото: отдельно стоящий гараж среднего размера в классическом стиле с навесом для автомобилей для двух машин с
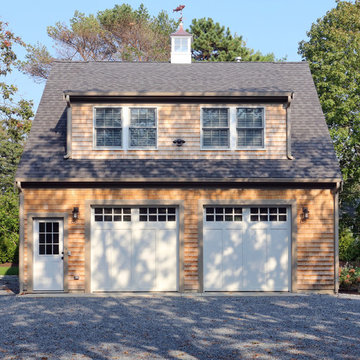
Photo Credits: OnSite Studios
Источник вдохновения для домашнего уюта: большой отдельно стоящий гараж в классическом стиле для двух машин
Источник вдохновения для домашнего уюта: большой отдельно стоящий гараж в классическом стиле для двух машин
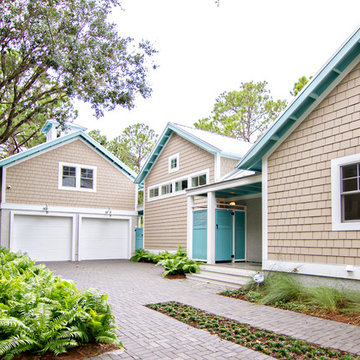
HGTV Smart Home 2013 by Glenn Layton Homes, Jacksonville Beach, Florida.
Источник вдохновения для домашнего уюта: большой отдельно стоящий гараж в морском стиле для двух машин
Источник вдохновения для домашнего уюта: большой отдельно стоящий гараж в морском стиле для двух машин
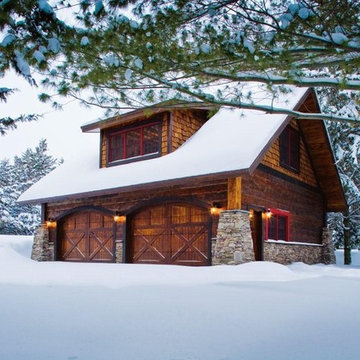
Свежая идея для дизайна: большой отдельно стоящий гараж в стиле рустика для двух машин - отличное фото интерьера
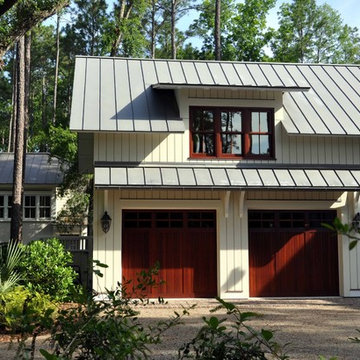
Стильный дизайн: большой отдельно стоящий гараж в классическом стиле для двух машин - последний тренд
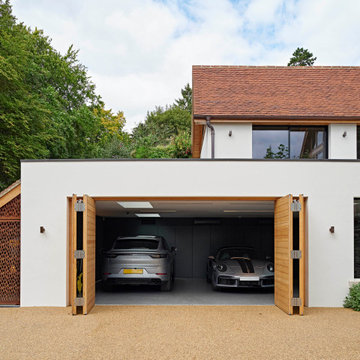
The owners had grand ambitions for their major house renovation down in Surrey and we were delighted to be brought in with the challenge of delivering 6 brand new, bespoke doors.
Working closely with Nova Architecture, we lent our experience to develop a series of door solutions that would match and enhance the impressive house makeover and extension to the back.
European oak was the preferred natural hardwood of choice and this was translated into multiple designs across all door types – front, garage and internal.
Door details:
Front door: flush Porto design in European oak (1500mm x 2100mm)
Bi-fold garage door: Parma design double bi-fold garage in European oak (5400mm x 2400mm)
Back door: flush Ice V design in European oak (1270mm x 2250mm)
3 x internal doors: fire-rated (FD30) Porto design in European oak (varying sizes)
Architect: Nova Architecture
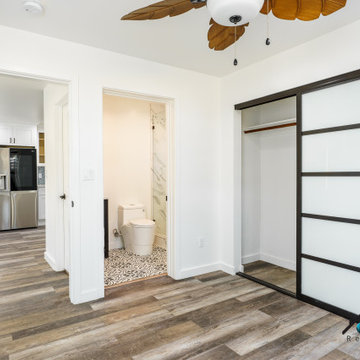
We turned this detached 2-car garage into a beautiful modern ADU packed with amazing features. This ADU has a kitchenette, full bathroom, and bedroom with closet space. The ADU has a brown vinyl wood floor, recessed lighting, ductless A/C, top-grade insulation, GFCI outlets, and more. The bathroom has a fixed vanity with one faucet and the shower is covered with large white marble tiles with pebble accents. The bedroom is an additional 150 sq. that was added to the detached garage.
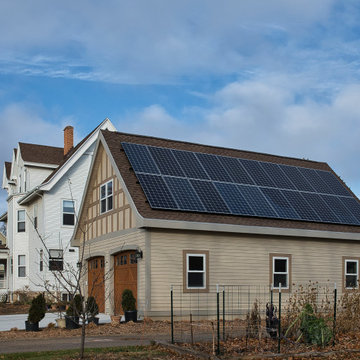
The south facing roof line incorporates a solar panels to provide power to the garage, workshop, & artists studio on the second floor.
The house will be painted to match the new garage in 2022. Gable end trim details mimic those on the front of the home.
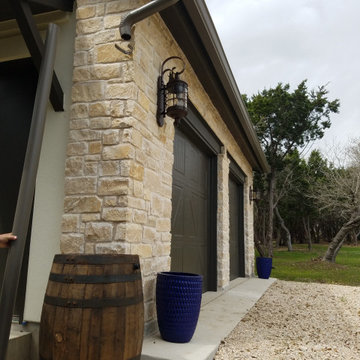
Свежая идея для дизайна: отдельно стоящий гараж среднего размера в средиземноморском стиле с мастерской для двух машин - отличное фото интерьера
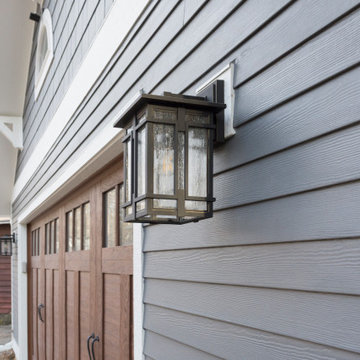
New 2 car garage addition
©Michelle Wimmer Photography
mwimmerphoto.com
Свежая идея для дизайна: отдельно стоящий гараж среднего размера в стиле неоклассика (современная классика) для двух машин - отличное фото интерьера
Свежая идея для дизайна: отдельно стоящий гараж среднего размера в стиле неоклассика (современная классика) для двух машин - отличное фото интерьера

With a grand total of 1,247 square feet of living space, the Lincoln Deck House was designed to efficiently utilize every bit of its floor plan. This home features two bedrooms, two bathrooms, a two-car detached garage and boasts an impressive great room, whose soaring ceilings and walls of glass welcome the outside in to make the space feel one with nature.
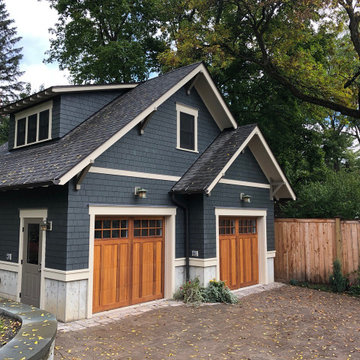
A new garage was built with improved, integrated landscaping to connect to the house and retain a beautiful backyard. The two-car garage is larger than the one it replaces and positioned strategically for better backing up and maneuvering. It stylistically coordinates with the house and provides 290 square feet of attic storage. Stone paving connects the drive, path, and outdoor patio which is off of the home’s sun room. Low stone walls and pavers are used to define areas of plantings and yard.
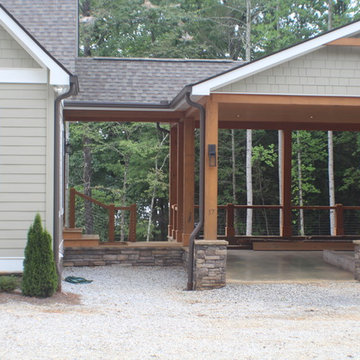
The carport features cedar beams, T&G ceilings and stone column bases.
Идея дизайна: большой отдельно стоящий гараж в стиле кантри с навесом для автомобилей для двух машин
Идея дизайна: большой отдельно стоящий гараж в стиле кантри с навесом для автомобилей для двух машин
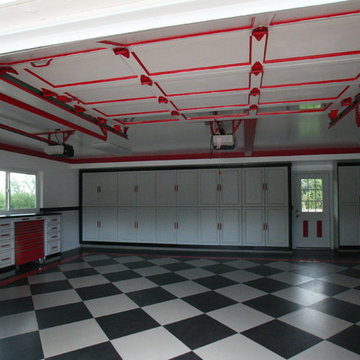
This Garage is for storage of the family items: the husband's multiple golf bags, and since he is a cyclist, several biks. He has a nice checker sofa/futon/bed matching the floor to be put in this space, and a large flat big screen TVwill be installed on a swivel wall mount between the cabinets to complete his future "man cave"
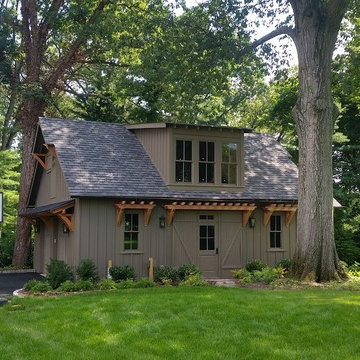
Formerly the Barn...This accessory building is now a garage, workshop with a game room loft.
Идея дизайна: большой отдельно стоящий гараж в классическом стиле для двух машин
Идея дизайна: большой отдельно стоящий гараж в классическом стиле для двух машин
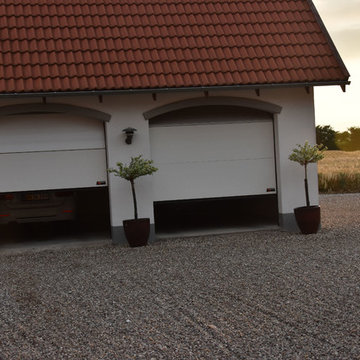
Garageporte fra NASSAU model softline fra kr. 9.295 pr. stk
На фото: огромный отдельно стоящий гараж в скандинавском стиле для двух машин
На фото: огромный отдельно стоящий гараж в скандинавском стиле для двух машин
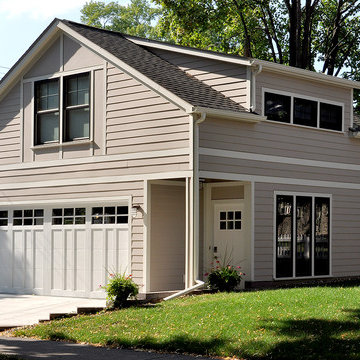
На фото: большой отдельно стоящий гараж в стиле неоклассика (современная классика) с мастерской для двух машин с
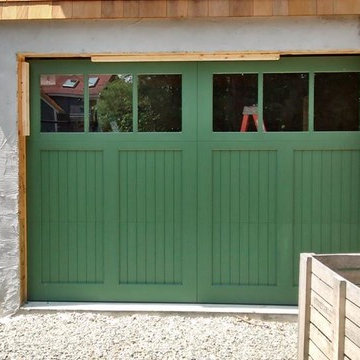
Идея дизайна: большой отдельно стоящий гараж в классическом стиле с навесом для автомобилей для двух машин
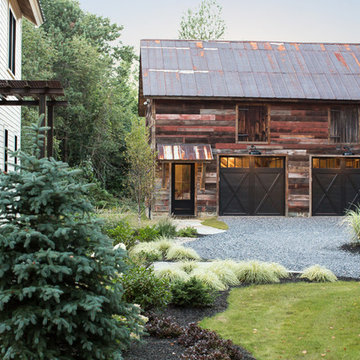
The large clean white clapboard envelope of the exterior is broken up with an inset barn board clad entry thats wraps around a contemporary double front door and meets the patinated metal trellis. The barn board cladding is again used on the two car garage adjacent to the home.
Фото: отдельно стоящий гараж для двух машин
3
