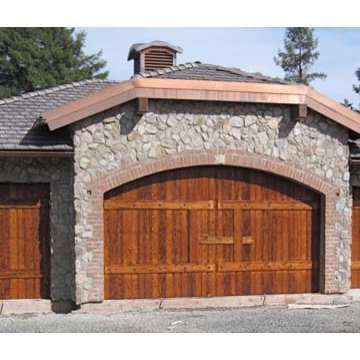Фото: отдельно стоящий гараж для четырех и более машин
Сортировать:
Бюджет
Сортировать:Популярное за сегодня
121 - 140 из 697 фото
1 из 3
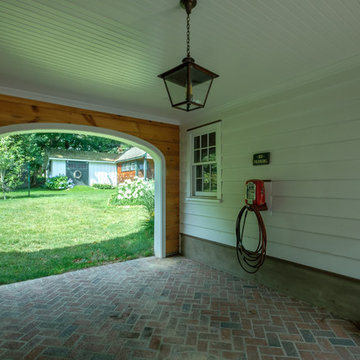
We renovated the exterior and the 4-car garage of this colonial, New England-style estate in Haverford, PA. The 3-story main house has white, western red cedar siding and a green roof. The detached, 4-car garage also functions as a gentleman’s workshop. Originally, that building was two separate structures. The challenge was to create one building with a cohesive look that fit with the main house’s New England style. Challenge accepted! We started by building a breezeway to connect the two structures. The new building’s exterior mimics that of the main house’s siding, stone and roof, and has copper downspouts and gutters. The stone exterior has a German shmear finish to make the stone look as old as the stone on the house. The workshop portion features mahogany, carriage style doors. The workshop floors are reclaimed Belgian block brick.
RUDLOFF Custom Builders has won Best of Houzz for Customer Service in 2014, 2015 2016 and 2017. We also were voted Best of Design in 2016, 2017 and 2018, which only 2% of professionals receive. Rudloff Custom Builders has been featured on Houzz in their Kitchen of the Week, What to Know About Using Reclaimed Wood in the Kitchen as well as included in their Bathroom WorkBook article. We are a full service, certified remodeling company that covers all of the Philadelphia suburban area. This business, like most others, developed from a friendship of young entrepreneurs who wanted to make a difference in their clients’ lives, one household at a time. This relationship between partners is much more than a friendship. Edward and Stephen Rudloff are brothers who have renovated and built custom homes together paying close attention to detail. They are carpenters by trade and understand concept and execution. RUDLOFF CUSTOM BUILDERS will provide services for you with the highest level of professionalism, quality, detail, punctuality and craftsmanship, every step of the way along our journey together.
Specializing in residential construction allows us to connect with our clients early in the design phase to ensure that every detail is captured as you imagined. One stop shopping is essentially what you will receive with RUDLOFF CUSTOM BUILDERS from design of your project to the construction of your dreams, executed by on-site project managers and skilled craftsmen. Our concept: envision our client’s ideas and make them a reality. Our mission: CREATING LIFETIME RELATIONSHIPS BUILT ON TRUST AND INTEGRITY.
Photo Credit: JMB Photoworks
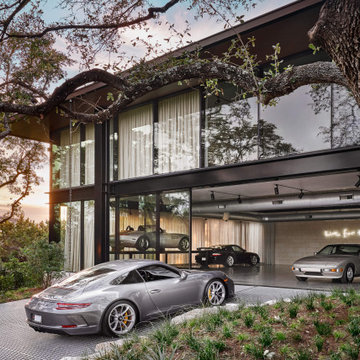
На фото: огромный отдельно стоящий гараж в стиле модернизм для четырех и более машин с
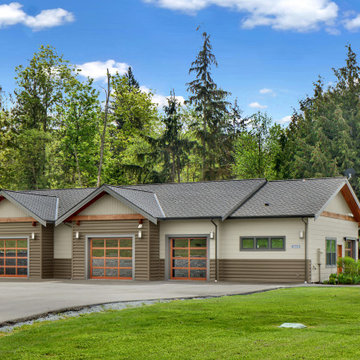
Источник вдохновения для домашнего уюта: большой отдельно стоящий гараж для четырех и более машин
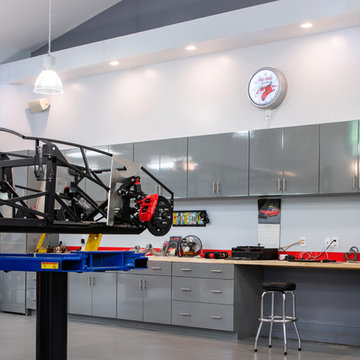
Ansel Olsen
Стильный дизайн: большой отдельно стоящий гараж в стиле неоклассика (современная классика) с мастерской для четырех и более машин - последний тренд
Стильный дизайн: большой отдельно стоящий гараж в стиле неоклассика (современная классика) с мастерской для четырех и более машин - последний тренд
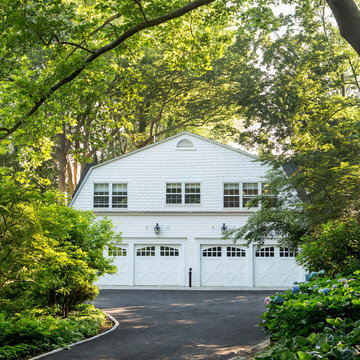
The spacious 4-car garage was upgraded and the 4-bedroom living quarters above underwent a complete renovation.
Идея дизайна: огромный отдельно стоящий гараж в классическом стиле для четырех и более машин
Идея дизайна: огромный отдельно стоящий гараж в классическом стиле для четырех и более машин
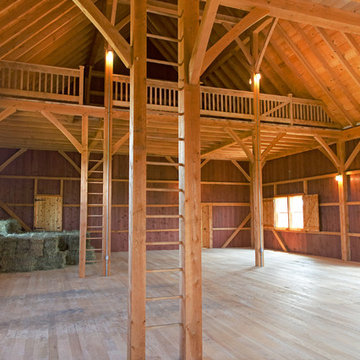
Пример оригинального дизайна: огромный отдельно стоящий гараж в стиле кантри для четырех и более машин
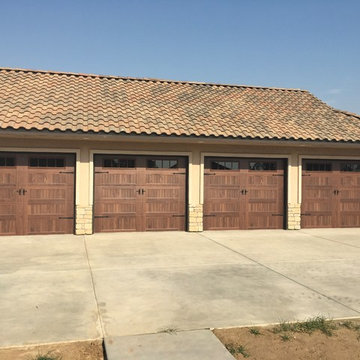
(4) C.H.I. 5983 Dark Oak Garage Doors With Madison Windows. Wrought Iron Decorative Hardware.
На фото: отдельно стоящий гараж в средиземноморском стиле для четырех и более машин с
На фото: отдельно стоящий гараж в средиземноморском стиле для четырех и более машин с
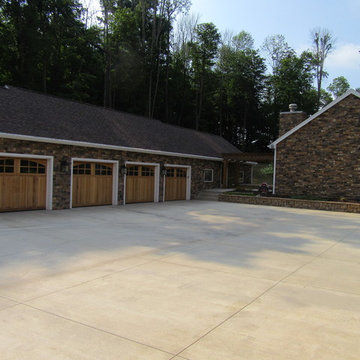
На фото: огромный отдельно стоящий гараж в стиле кантри для четырех и более машин
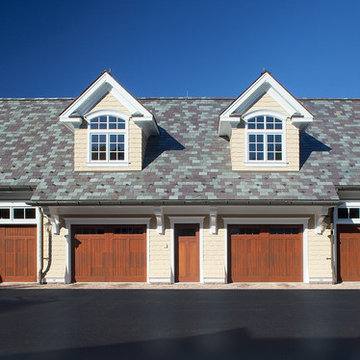
A large circular driveway and serene rock garden welcome visitors to this elegant estate. Classic columns, Shingle and stone distinguish the front exterior, which leads inside through a light-filled entryway. Rear exterior highlights include a natural-style pool, another rock garden and a beautiful, tree-filled lot.
Interior spaces are equally beautiful. The large formal living room boasts coved ceiling, abundant windows overlooking the woods beyond, leaded-glass doors and dramatic Old World crown moldings. Not far away, the casual and comfortable family room entices with coffered ceilings and an unusual wood fireplace. Looking for privacy and a place to curl up with a good book? The dramatic library has intricate paneling, handsome beams and a peaked barrel-vaulted ceiling. Other highlights include a spacious master suite, including a large French-style master bath with his-and-hers vanities. Hallways and spaces throughout feature the level of quality generally found in homes of the past, including arched windows, intricately carved moldings and painted walls reminiscent of Old World manors.
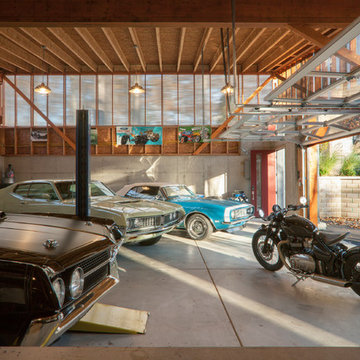
Ample garage size allows various configurations as client vintage auto collection evolves - Architecture + Photography: HAUS
На фото: большой отдельно стоящий гараж в стиле ретро с мастерской для четырех и более машин с
На фото: большой отдельно стоящий гараж в стиле ретро с мастерской для четырех и более машин с
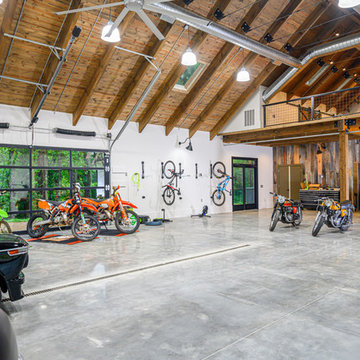
Стильный дизайн: огромный отдельно стоящий гараж в стиле лофт с мастерской для четырех и более машин - последний тренд
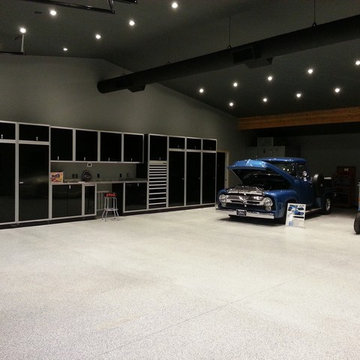
Источник вдохновения для домашнего уюта: огромный отдельно стоящий гараж в стиле модернизм для четырех и более машин
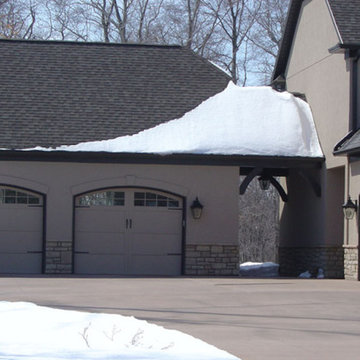
Пример оригинального дизайна: большой отдельно стоящий гараж в стиле кантри для четырех и более машин
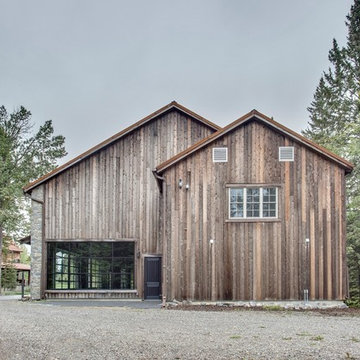
Zoon Media
На фото: огромный отдельно стоящий гараж в стиле рустика с мастерской для четырех и более машин
На фото: огромный отдельно стоящий гараж в стиле рустика с мастерской для четырех и более машин
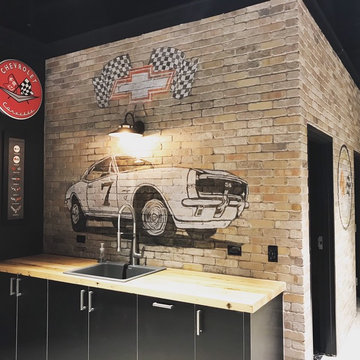
Mike Kaskel
Пример оригинального дизайна: огромный отдельно стоящий гараж в стиле лофт с навесом для автомобилей для четырех и более машин
Пример оригинального дизайна: огромный отдельно стоящий гараж в стиле лофт с навесом для автомобилей для четырех и более машин
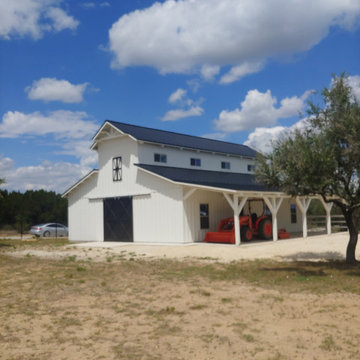
A beautiful Raised Center Aisle (RCA) barn. White exterior board and bat siding with a black standing seam roof. Gorgeous barn inside and out.
На фото: отдельно стоящий гараж среднего размера в стиле кантри с мастерской для четырех и более машин с
На фото: отдельно стоящий гараж среднего размера в стиле кантри с мастерской для четырех и более машин с
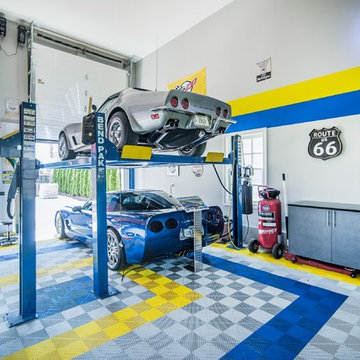
Bradshaw Photography
На фото: отдельно стоящий гараж среднего размера в стиле модернизм с навесом для автомобилей для четырех и более машин
На фото: отдельно стоящий гараж среднего размера в стиле модернизм с навесом для автомобилей для четырех и более машин
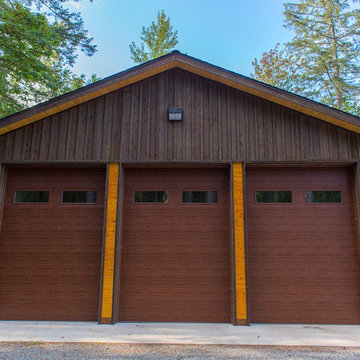
Settled between the trees of the Pacific Northwest, the sun rests on the Tradesman 48 Shop complete with cedar and Douglas fir. The 36’x 48’ shop with lined soffits and ceilings boasts Douglas fir 2”x6” tongue and groove siding, two standard western red cedar cupolas and Clearspan steel roof trusses. Western red cedar board and batten siding on the gable ends are perfect for the outdoors, adding to the rustic and quaint setting of Washington. A sidewall height of 12’6” encloses 1,728 square feet of unobstructed space for storage of tractors, RV’s, trucks and other needs. In this particular model, access for vehicles is made easy by three, customer supplied roll-up garage doors on the front end, while Barn Pros also offers garage door packages built for ease. Personal entrance to the shop can be made through traditional handmade arch top breezeway doors with windows.
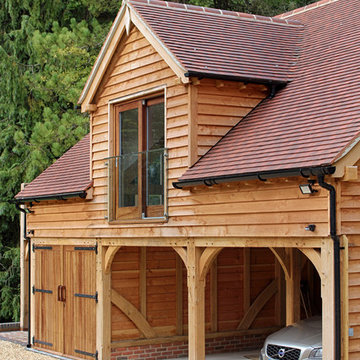
Full height juliet balconies are available on our Extraroom upgrade garages. This option increases the space inside the room above, adds light and a terrific aspect to look out from and admire tge view. We can design these juliettes to position both front and back of the building or as porches to create a covered area below.
Фото: отдельно стоящий гараж для четырех и более машин
7
