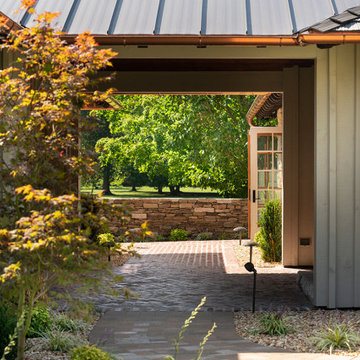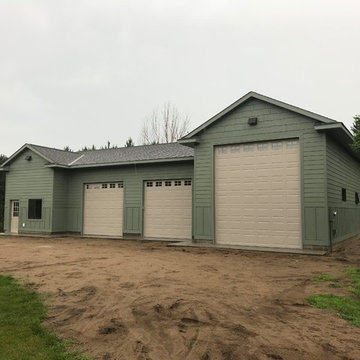Фото: отдельно стоящий гараж для четырех и более машин
Сортировать:
Бюджет
Сортировать:Популярное за сегодня
221 - 240 из 697 фото
1 из 3
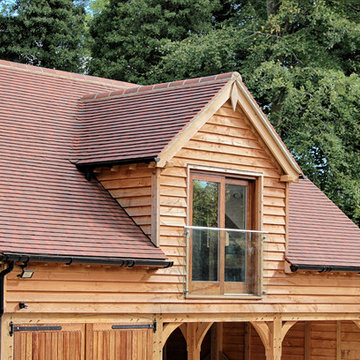
Our Extraroom upgrade adds a mid section above the garage doors that provides the height needed to incorporate a juliet balcony on either side of the oak garage.
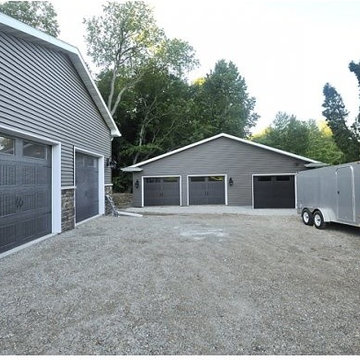
Пример оригинального дизайна: большой отдельно стоящий гараж в классическом стиле для четырех и более машин
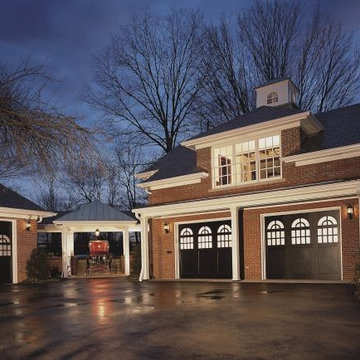
From Cookson Door Sales of Arizona - Phoenix garage door repair and installation.
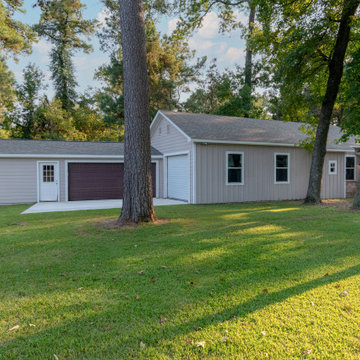
This 4 car garage with workshop a design build project to provide the largest garage possible while still maintaining a large backyard and plenty of open space for the septic field. The garage is a 4 car stacked with a bathroom and a workshop that can hold one car that follows the property line. The front garage has a 10' plate height with the front half with a 9' ceiling with a loft for storage and the back half is open rafter so there is room for a car lift. Workshop is open rafter except the back room that is conditioned.
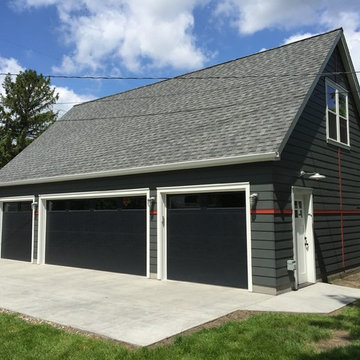
A simple monopoly house style garage for a car and motorcycle enthusiast who happens to like good design which stems from his profession as a graphic designer
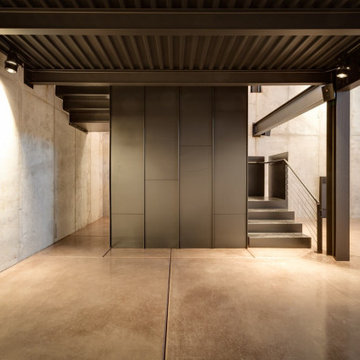
A minimal insertion into a densely wooded landscape, the Collector’s Pavilion provides the owners with an 8,000 sf private fitness space and vintage automobile gallery. On a gently sloping site in amongst a grove of trees, the pavilion slides into the topography - mimicking and contrasting the surrounding landscape with a folded roof plane that hovers over a board formed concrete base.
The clients’ requirement for a nearby room to display a growing car collection as well as provide a remote area for personal fitness carries with it a series of challenges related to privacy and security. The pavilion nestles into the wooded site - finding a home in a small clearing - and merges with the sloping landscape. The building has dual personalities, serving as a private and secure bunker from the exterior, while transforming into a warm and inviting space on the interior. The use of indirect light and the need to obscure direct views from the public right away provides the client with adequate day light for day-to-day use while ensuring that strict privacy is maintained. This shifting personality is also dramatically affected by the seasons - contrasting and merging with the surrounding environment depending on the time of year.
The Collector’s Pavilion employs meticulous detailing of its concrete to steel to wood connections, exploring the grounded nature of poured concrete in conjunction with a delicate wood roof system that floats above a grid of steel. Above all, the Pavilion harmonizes with it’s natural surroundings through it’s materiality, formal language, and siting.
Overview
Chenequa, WI
Size
8,000 sf
Completion Date
May 2013
Services
Architecture, Landscape Architecture, Interior Design
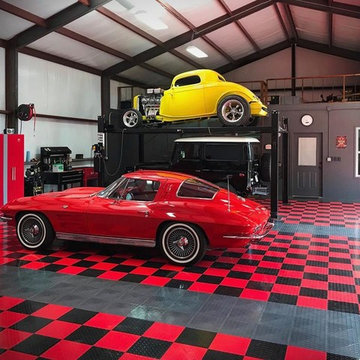
This is a very cool home garage floored with the USA Made RACEDECK Garage Flooring, The Original modular flooring built for the garage - No Tool Install , patented interlocking system - total install 4 hours
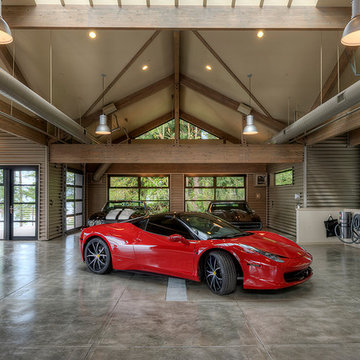
Photography by Charles Porter © Charles H. Porter Photography
Идея дизайна: отдельно стоящий гараж для четырех и более машин
Идея дизайна: отдельно стоящий гараж для четырех и более машин
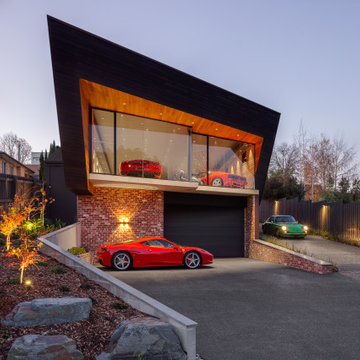
Detached garage including underground workshop
Свежая идея для дизайна: большой отдельно стоящий гараж в стиле модернизм с мастерской для четырех и более машин - отличное фото интерьера
Свежая идея для дизайна: большой отдельно стоящий гараж в стиле модернизм с мастерской для четырех и более машин - отличное фото интерьера
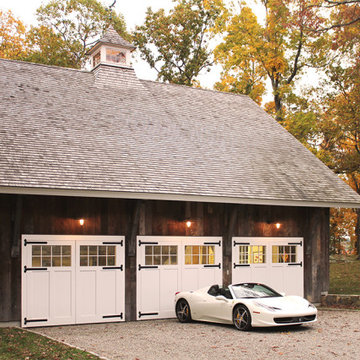
Vermont Barns - CT Car Barn Exterior
Идея дизайна: большой отдельно стоящий гараж в стиле рустика с навесом для автомобилей для четырех и более машин
Идея дизайна: большой отдельно стоящий гараж в стиле рустика с навесом для автомобилей для четырех и более машин
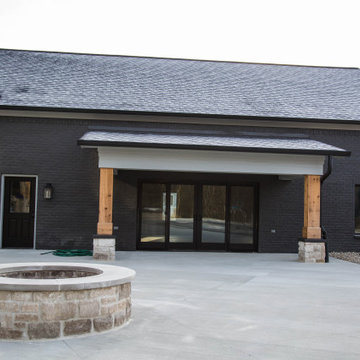
A four car garage is paired with a free standing carriage house to provide for ample storage of vehicles. This view of the inside of the carriage house features a stone fire pit perfect for chilly fall evenings.
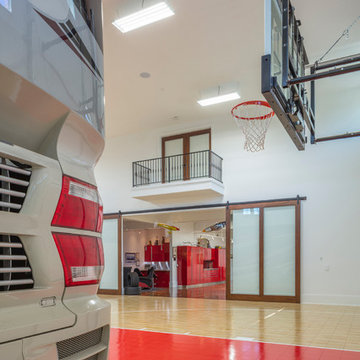
The guest living quarters above the garage include a spectators balcony to view the basketball action.
На фото: большой отдельно стоящий гараж в средиземноморском стиле с мастерской для четырех и более машин с
На фото: большой отдельно стоящий гараж в средиземноморском стиле с мастерской для четырех и более машин с
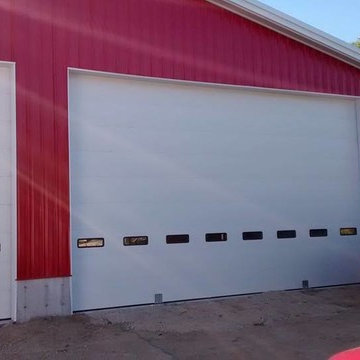
На фото: огромный отдельно стоящий гараж в стиле кантри с навесом для автомобилей для четырех и более машин с
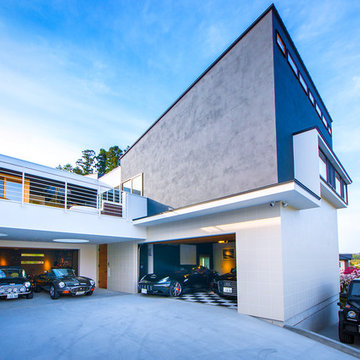
外観、2台収納のガレージをL型に配置してます。
На фото: большой отдельно стоящий гараж в стиле ретро с навесом для автомобилей для четырех и более машин с
На фото: большой отдельно стоящий гараж в стиле ретро с навесом для автомобилей для четырех и более машин с
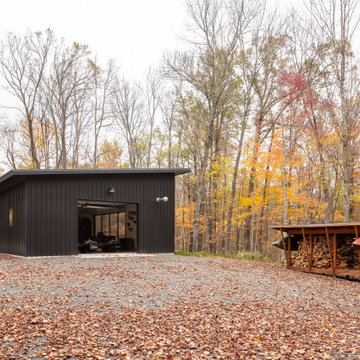
На фото: большой отдельно стоящий гараж в стиле рустика с мастерской для четырех и более машин с
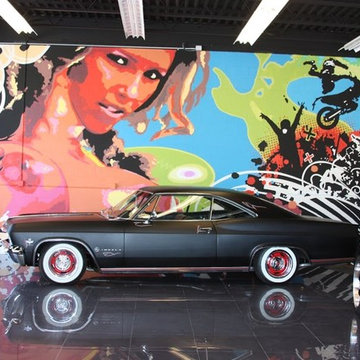
Fantastic custom garage.
Источник вдохновения для домашнего уюта: огромный отдельно стоящий гараж в современном стиле для четырех и более машин
Источник вдохновения для домашнего уюта: огромный отдельно стоящий гараж в современном стиле для четырех и более машин
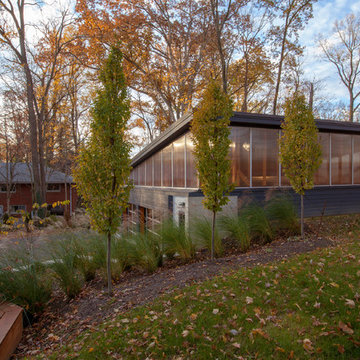
View of new auto garage from upper living space reveals the site topography - Architecture + Photography: HAUS
Пример оригинального дизайна: большой отдельно стоящий гараж в стиле ретро с мастерской для четырех и более машин
Пример оригинального дизайна: большой отдельно стоящий гараж в стиле ретро с мастерской для четырех и более машин
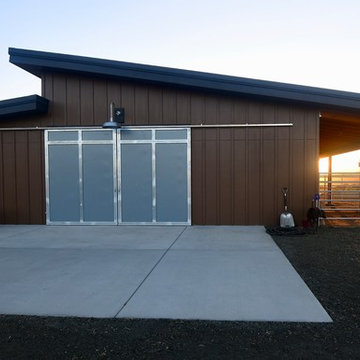
Three-stall horse barn, with RV garage, board and batt Hardi-siding, barn lights. metal roofing, sliding barn doors, Noble panels, chew-proof construction.
Photo by Steve Spratt, www.homepreservationmanual.com
Фото: отдельно стоящий гараж для четырех и более машин
12
