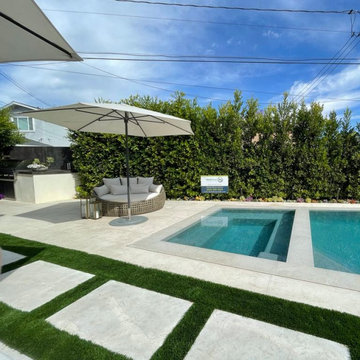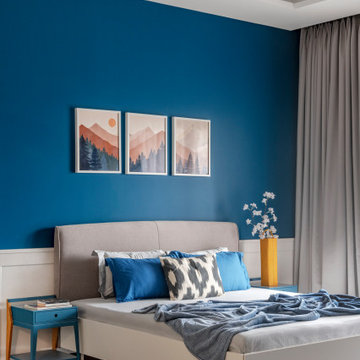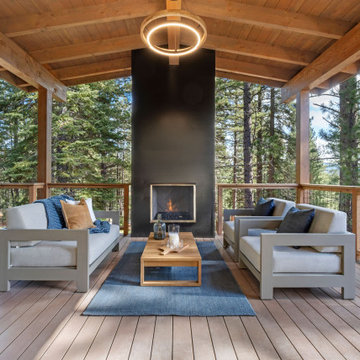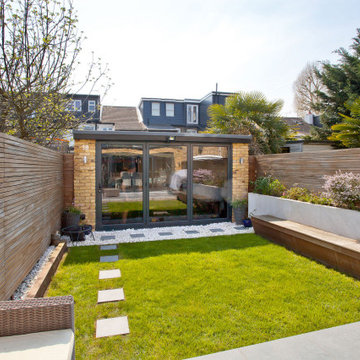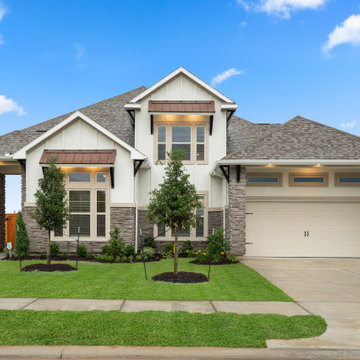Фото – оранжевые, синие интерьеры и экстерьеры

Пример оригинального дизайна: ванная комната в современном стиле с плоскими фасадами, фасадами цвета дерева среднего тона, врезной раковиной, бежевым полом, душем с распашными дверями, белой столешницей, тумбой под две раковины и подвесной тумбой
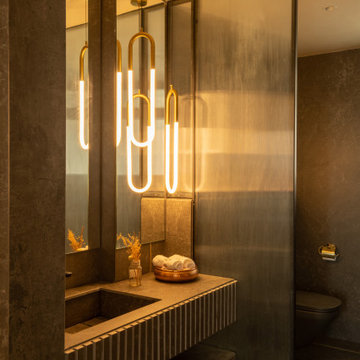
Echoing a fusion of modernity with elements of traditional design, this penthouse within a towering high-rise artfully pairs contemporary elegance with meaningful nods to its family’s Indian heritage. The 4000-square-foot home spread across two floors and four bedrooms has been designed for a couple in their early 40s, their daughter, and their parents who visit regularly. Upon entering the front door, one is greeted in the foyer below a floating staircase. The crystal light with brass detailing gives a visual peek into the brass accent points across the rest of the home—from the grouting within the marble flooring and brass inlay on the walls to the table legs and knobs on the furniture. A trio of gilded mirrors and a hand-carved console table sit beside an intricate Indian shoe cabinet—the first of many thoughtful fusions of new and old. The foyer features warm golden oak floors and custom brass inlaid tiles, setting the tone for refined materials to come.
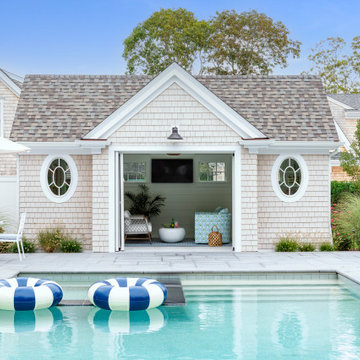
Свежая идея для дизайна: бассейн в морском стиле - отличное фото интерьера

На фото: большая пергола во дворе частного дома на заднем дворе в классическом стиле с летней кухней и покрытием из каменной брусчатки с
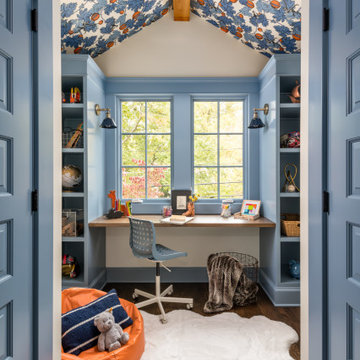
This home, built in 1920, is a quintessential Virginia Highland craftsman bungalow in intown Atlanta. The home underwent an extensive renovaton that included the addition of a screened porch and deck off the back, dormers on the second story in the front, and finishing out the basement level. Most interior spaces were updated including the kitchen, multiple bathrooms, a mudroom and laundry room.

When my client had to move from her company office to work at home, she set up in the dining room. Despite her best efforts, this was not the long-term solution she was looking for. My client realized she needed a dedicated space not on the main floor of the home. On one hand, having your office space right next to the kitchen is handy. On the other hand, it made separating work and home life was not that easy.
The house was a ranch. In essence, the basement would run entire length of the home. As we came down the steps, we entered a time capsule. The house was built in the 1950’s. The walls were covered with original knotty pine paneling. There was a wood burning fireplace and considering this was a basement, high ceilings. In addition, there was everything her family could not store at their own homes. As we wound though the space, I though “wow this has potential”, Eventually, after walking through the laundry room we came to a small nicely lit room. This would be the office.
My client looked at me and asked what I thought. Undoubtedly, I said, this can be a great workspace, but do you really want to walk through this basement and laundry to get here? Without reservation, my client said where do we start?
Once the design was in place, we started the renovation. The knotty pine paneling had to go. Specifically, to add some insulation and control the dampness and humidity. The laundry room wall was relocated to create a hallway to the office.
At the far end of the room, we designated a workout zone. Weights, mats, exercise bike and television are at the ready for morning or afternoon workouts. The space can be concealed by a folding screen for party time. Doors to an old closet under the stairs were relocated to the workout area for hidden storage. Now we had nice wall for a beautiful console and mirror for storage and serving during parties.
In order to add architectural details, we covered the old ugly support columns with simple recessed millwork panels. This detail created a visual division between the bar area and the seating area in front of the fireplace. The old red brick on the fireplace surround was replaced with stack stone. A mantle was made from reclaimed wood. Additional reclaimed wood floating shelves left and right of the fireplace provides decorative display while maintaining a rustic element balancing the copper end table and leather swivel rocker.
We found an amazing rug which tied all of the colors together further defining the gathering space. Russet and burnt orange became the accent color unifying each space. With a bit of whimsy, a rather unusual light fixture which looks like roots from a tree growing through the ceiling is a conversation piece.
The office space is quite and removed from the main part of the basement. There is a desk large enough for multiple screens, a small bookcase holding office supplies and a comfortable chair for conference calls. Because working from home requires many online meetings, we added a shiplap wall painted in Hale Navy to contrast with the orange fabric on the chair. We finished the décor with a painting from my client’s father. This is the background online visitors will see.
The last and best part of the renovation is the beautiful bar. My client is an avid collector of wine. She already had the EuroCave refrigerator, so I incorporated it into the design. The cabinets are painted Temptation Grey from Benjamin Moore. The counter tops are my favorite hard working quartzite Brown Fantasy. The backsplash is a combination of rustic wood and old tin ceiling like porcelain tiles. Together with the textures of the reclaimed wood and hide poofs balanced against the smooth finish of the cabinets, we created a comfortable luxury for relaxing.
There is ample storage for bottles, cans, glasses, and anything else you can think of for a great party. In addition to the wine storage, we incorporated a beverage refrigerator, an ice maker, and a sink. Floating shelves with integrated lighting illuminate the back bar. The raised height of the front bar provides the perfect wine tasting and paring spot. I especially love the pendant lights which look like wine glasses.
Finally, I selected carpet for the stairs and office. It is perfect for noise reduction. Meanwhile for the overall flooring, I specifically selected a high-performance vinyl plank floor. We often use this product as it is perfect to install on a concrete floor. It is soft to walk on, easy to clean and does not reduce the overall height of the space.

Стильный дизайн: гостиная комната среднего размера в классическом стиле с музыкальной комнатой, зелеными стенами и светлым паркетным полом без телевизора - последний тренд
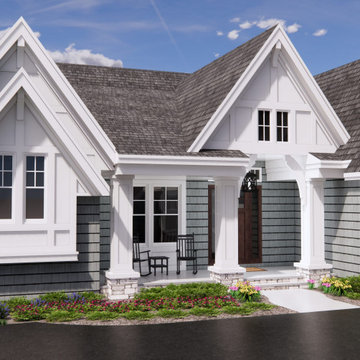
Свежая идея для дизайна: одноэтажный, серый дом в классическом стиле с крышей из гибкой черепицы и черной крышей - отличное фото интерьера
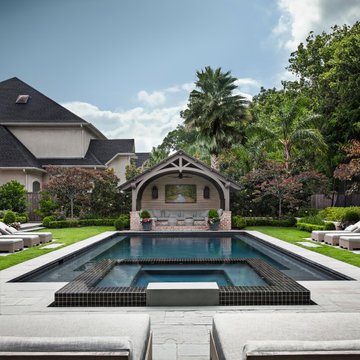
Axial view of the rectangular swimming pool with a raised square, infinity edge spa in the foreground and the timber framed pool pavilion beyond. The spa features uncut black glass tile & a solid block bluestone entry step. The pool contains twin tanning ledges & facing benches along each of its long edges.
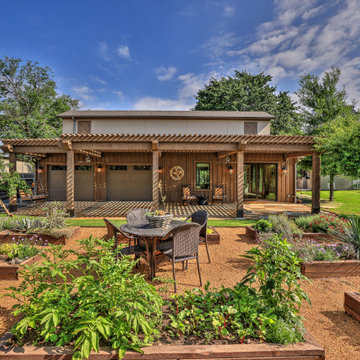
"Rustic-Luxe" Guest House- Barn Renovation
Before Photo
Credits:- Ron Parker AIBD Building Designer /Custom Builder
- - Lila Parker: ASID Interior Designer
- - Richard Berry: Residential Building Designer
- - Paul Diseker: Project Manager
- - Bryce Moore: Photographer
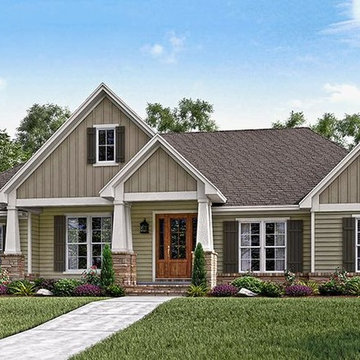
Designed with fine Craftsman details, this house plan presents a classic Craftsman exterior. The covered front porch offers a welcoming front entry to greet friends and family.

На фото: кабинет в классическом стиле с синими стенами, отдельно стоящим рабочим столом и темным паркетным полом без камина с

Cozily designed covered gazebo sets an exceptional outdoor yet indoor zone
Свежая идея для дизайна: терраса в современном стиле - отличное фото интерьера
Свежая идея для дизайна: терраса в современном стиле - отличное фото интерьера

We took advantage of the double volume ceiling height in the living room and added millwork to the stone fireplace, a reclaimed wood beam and a gorgeous, chandelier. The sliding doors lead out to the sundeck and the lake beyond. TV's mounted above fireplaces tend to be a little high for comfortable viewing from the sofa, so this tv is mounted on a pull down bracket for use when the fireplace is not turned on. Floating white oak shelves replaced upper cabinets above the bar area.

Photo Caroline Morin
Источник вдохновения для домашнего уюта: детская ванная комната среднего размера в современном стиле с темными деревянными фасадами, открытым душем, белой плиткой, белыми стенами, полом из керамической плитки, консольной раковиной, синим полом, открытым душем и белой столешницей
Источник вдохновения для домашнего уюта: детская ванная комната среднего размера в современном стиле с темными деревянными фасадами, открытым душем, белой плиткой, белыми стенами, полом из керамической плитки, консольной раковиной, синим полом, открытым душем и белой столешницей
Фото – оранжевые, синие интерьеры и экстерьеры
10



















