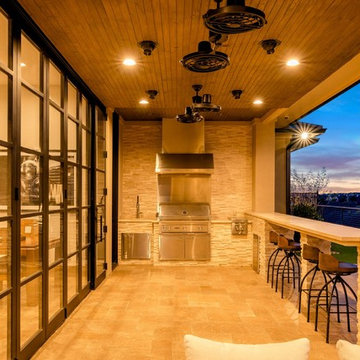Фото – оранжевые интерьеры и экстерьеры

This gourmet kitchen includes wood burning pizza oven, grill, side burner, egg smoker, sink, refrigerator, trash chute, serving station and more!
Photography: Daniel Driensky
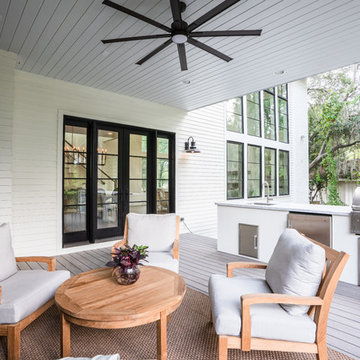
На фото: веранда на заднем дворе в стиле кантри с настилом, навесом и зоной барбекю с

A little girls room with a pale pink ceiling and pale gray wainscoat
This fast pace second level addition in Lakeview has received a lot of attention in this quite neighborhood by neighbors and house visitors. Ana Borden designed the second level addition on this previous one story residence and drew from her experience completing complicated multi-million dollar institutional projects. The overall project, including designing the second level addition included tieing into the existing conditions in order to preserve the remaining exterior lot for a new pool. The Architect constructed a three dimensional model in Revit to convey to the Clients the design intent while adhering to all required building codes. The challenge also included providing roof slopes within the allowable existing chimney distances, stair clearances, desired room sizes and working with the structural engineer to design connections and structural member sizes to fit the constraints listed above. Also, extensive coordination was required for the second addition, including supports designed by the structural engineer in conjunction with the existing pre and post tensioned slab. The Architect’s intent was also to create a seamless addition that appears to have been part of the existing residence while not impacting the remaining lot. Overall, the final construction fulfilled the Client’s goals of adding a bedroom and bathroom as well as additional storage space within their time frame and, of course, budget.
Smart Media
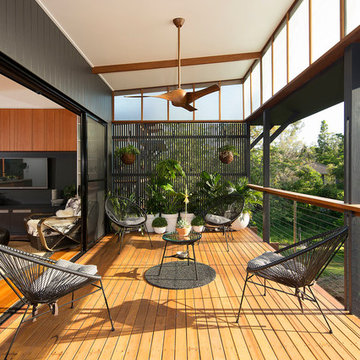
Стильный дизайн: вертикальный сад среднего размера на заднем дворе в современном стиле с навесом - последний тренд
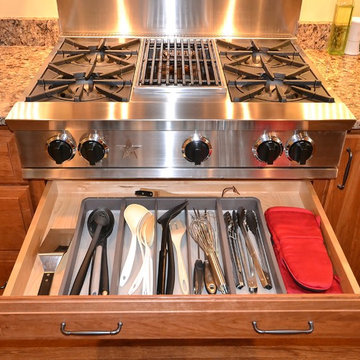
For this traditional kitchen remodel the clients chose Fieldstone cabinets in the Bainbridge door in Cherry wood with Toffee stain. This gave the kitchen a timeless warm look paired with the great new Fusion Max flooring in Chambord. Fusion Max flooring is a great real wood alternative. The flooring has the look and texture of actual wood while providing all the durability of a vinyl floor. This flooring is also more affordable than real wood. It looks fantastic! (Stop in our showroom to see it in person!) The Cambria quartz countertops in Canterbury add a natural stone look with the easy maintenance of quartz. We installed a built in butcher block section to the island countertop to make a great prep station for the cook using the new 36” commercial gas range top. We built a big new walkin pantry and installed plenty of shelving and countertop space for storage.

Builder: John Kraemer & Sons | Architecture: Rehkamp/Larson Architects | Interior Design: Brooke Voss | Photography | Landmark Photography
Идея дизайна: домашний тренажерный зал в стиле лофт с тренажерами, серыми стенами и синим полом
Идея дизайна: домашний тренажерный зал в стиле лофт с тренажерами, серыми стенами и синим полом
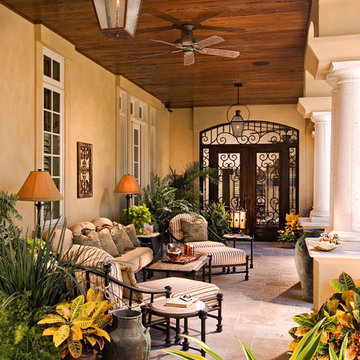
Стильный дизайн: большая веранда на заднем дворе в средиземноморском стиле с покрытием из каменной брусчатки и навесом - последний тренд

J,Weiland
Стильный дизайн: спальня в стиле рустика с стандартным камином и фасадом камина из камня - последний тренд
Стильный дизайн: спальня в стиле рустика с стандартным камином и фасадом камина из камня - последний тренд

Kelly Keul Duer and Merima Hopkins
Пример оригинального дизайна: кухня в стиле неоклассика (современная классика) с обеденным столом, фасадами в стиле шейкер, светлыми деревянными фасадами, столешницей из кварцита, белым фартуком, фартуком из стеклянной плитки и техникой из нержавеющей стали
Пример оригинального дизайна: кухня в стиле неоклассика (современная классика) с обеденным столом, фасадами в стиле шейкер, светлыми деревянными фасадами, столешницей из кварцита, белым фартуком, фартуком из стеклянной плитки и техникой из нержавеющей стали
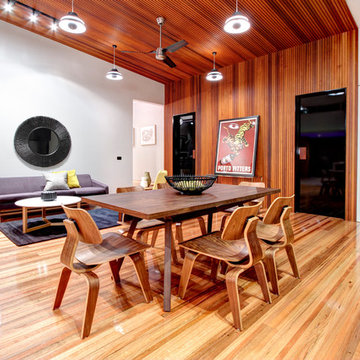
Warragul Pool House is an award winning Design by Design Unity
Photography by Peter Marshall
На фото: гостиная-столовая в современном стиле с
На фото: гостиная-столовая в современном стиле с
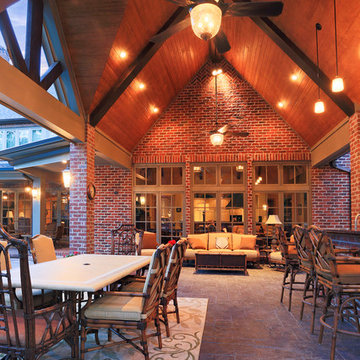
The tongue and groove ceiling soars in this outdoor living space
На фото: большой двор на заднем дворе в стиле кантри с покрытием из декоративного бетона, навесом и летней кухней с
На фото: большой двор на заднем дворе в стиле кантри с покрытием из декоративного бетона, навесом и летней кухней с
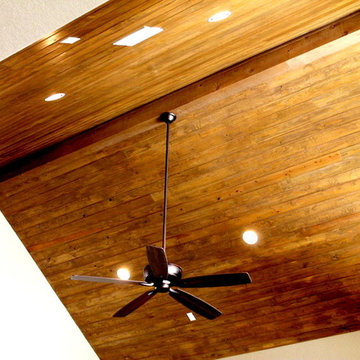
New Braunfels, Texas Custom Home by RJS Custom Homes LLC
На фото: большая гостиная комната в стиле рустика с бежевыми стенами
На фото: большая гостиная комната в стиле рустика с бежевыми стенами

Florian Grohen
Стильный дизайн: нейтральная детская с игровой в современном стиле с ковровым покрытием и белыми стенами для ребенка от 4 до 10 лет - последний тренд
Стильный дизайн: нейтральная детская с игровой в современном стиле с ковровым покрытием и белыми стенами для ребенка от 4 до 10 лет - последний тренд
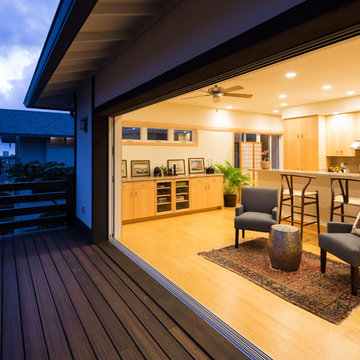
Brad Peebles
На фото: открытая гостиная комната среднего размера в восточном стиле с полом из бамбука с
На фото: открытая гостиная комната среднего размера в восточном стиле с полом из бамбука с

Пример оригинального дизайна: угловая, отдельная кухня в стиле рустика с фасадами с утопленной филенкой, деревянной столешницей, бежевым фартуком, фартуком из каменной плитки, с полувстраиваемой мойкой (с передним бортиком), техникой из нержавеющей стали, паркетным полом среднего тона, двумя и более островами, коричневым полом, бежевой столешницей и черно-белыми фасадами

Living room looking towards the North Cascades.
Image by Steve Brousseau
Идея дизайна: маленькая открытая гостиная комната в стиле лофт с белыми стенами, бетонным полом, печью-буржуйкой, серым полом и фасадом камина из штукатурки для на участке и в саду
Идея дизайна: маленькая открытая гостиная комната в стиле лофт с белыми стенами, бетонным полом, печью-буржуйкой, серым полом и фасадом камина из штукатурки для на участке и в саду

Architecture & Interior Design: David Heide Design Studio
Photography: Karen Melvin
Идея дизайна: п-образная кухня в стиле кантри с обеденным столом, с полувстраиваемой мойкой (с передним бортиком), фасадами с утопленной филенкой, фасадами цвета дерева среднего тона, гранитной столешницей, фартуком из плитки кабанчик, техникой из нержавеющей стали, темным паркетным полом и полуостровом
Идея дизайна: п-образная кухня в стиле кантри с обеденным столом, с полувстраиваемой мойкой (с передним бортиком), фасадами с утопленной филенкой, фасадами цвета дерева среднего тона, гранитной столешницей, фартуком из плитки кабанчик, техникой из нержавеющей стали, темным паркетным полом и полуостровом
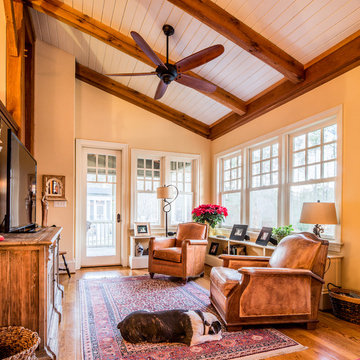
Architect: Island Architects, Richmond, Virginia
Photography: Suttenfield Photography, Richmond, Virginia
На фото: терраса среднего размера в стиле кантри с
На фото: терраса среднего размера в стиле кантри с

Giovanni Photography
Источник вдохновения для домашнего уюта: парадная, открытая гостиная комната:: освещение в стиле неоклассика (современная классика) с белыми стенами, горизонтальным камином, фасадом камина из плитки и телевизором на стене
Источник вдохновения для домашнего уюта: парадная, открытая гостиная комната:: освещение в стиле неоклассика (современная классика) с белыми стенами, горизонтальным камином, фасадом камина из плитки и телевизором на стене
Фото – оранжевые интерьеры и экстерьеры
6



















