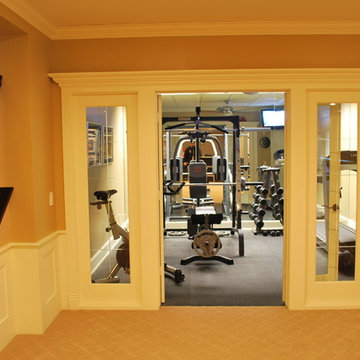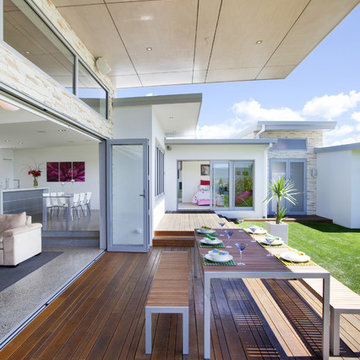Фото – оранжевые интерьеры и экстерьеры

Going up the Victorian front stair you enter Unit B at the second floor which opens to a flexible living space - previously there was no interior stair access to all floors so part of the task was to create a stairway that joined three floors together - so a sleek new stair tower was added.
Photo Credit: John Sutton Photography
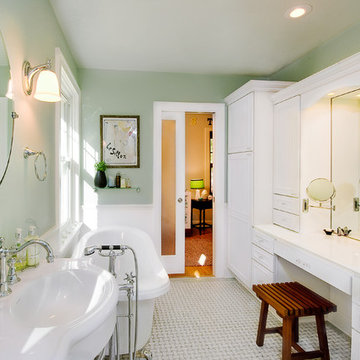
Complete bathroom remodel and restoration in 1920's home
Свежая идея для дизайна: ванная комната в викторианском стиле с отдельно стоящей ванной - отличное фото интерьера
Свежая идея для дизайна: ванная комната в викторианском стиле с отдельно стоящей ванной - отличное фото интерьера

Пример оригинального дизайна: узкая прихожая в викторианском стиле с синими стенами, паркетным полом среднего тона, двустворчатой входной дверью, стеклянной входной дверью и коричневым полом

Accoya was used for all the superior decking and facades throughout the ‘Jungle House’ on Guarujá Beach. Accoya wood was also used for some of the interior paneling and room furniture as well as for unique MUXARABI joineries. This is a special type of joinery used by architects to enhance the aestetic design of a project as the joinery acts as a light filter providing varying projections of light throughout the day.
The architect chose not to apply any colour, leaving Accoya in its natural grey state therefore complimenting the beautiful surroundings of the project. Accoya was also chosen due to its incredible durability to withstand Brazil’s intense heat and humidity.
Credits as follows: Architectural Project – Studio mk27 (marcio kogan + samanta cafardo), Interior design – studio mk27 (márcio kogan + diana radomysler), Photos – fernando guerra (Photographer).

中庭を通して各部屋が緩やかにつながりますphoto KazushiHirano
На фото: терраса на внутреннем дворе в восточном стиле без защиты от солнца с
На фото: терраса на внутреннем дворе в восточном стиле без защиты от солнца с

This large classic family room was thoroughly redesigned into an inviting and cozy environment replete with carefully-appointed artisanal touches from floor to ceiling. Master millwork and an artful blending of color and texture frame a vision for the creation of a timeless sense of warmth within an elegant setting. To achieve this, we added a wall of paneling in green strie and a new waxed pine mantel. A central brass chandelier was positioned both to please the eye and to reign in the scale of this large space. A gilt-finished, crystal-edged mirror over the fireplace, and brown crocodile embossed leather wing chairs blissfully comingle in this enduring design that culminates with a lacquered coral sideboard that cannot but sound a joyful note of surprise, marking this room as unwaveringly unique.Peter Rymwid
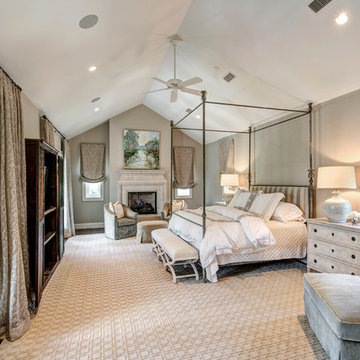
Свежая идея для дизайна: хозяйская спальня на мансарде с серыми стенами и паркетным полом среднего тона - отличное фото интерьера
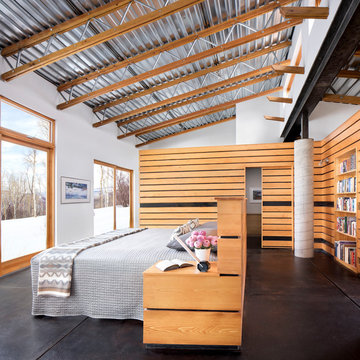
Master Bedroom
Источник вдохновения для домашнего уюта: хозяйская спальня среднего размера в стиле лофт с белыми стенами, бетонным полом и черным полом
Источник вдохновения для домашнего уюта: хозяйская спальня среднего размера в стиле лофт с белыми стенами, бетонным полом и черным полом
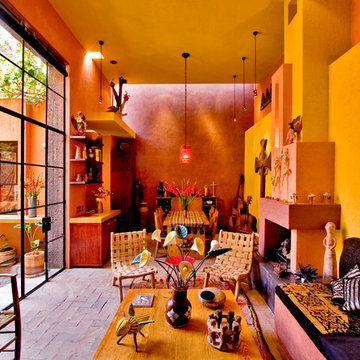
Steven & Cathi House
На фото: открытая гостиная комната в стиле фьюжн с разноцветными стенами, стандартным камином, кирпичным полом и фасадом камина из штукатурки
На фото: открытая гостиная комната в стиле фьюжн с разноцветными стенами, стандартным камином, кирпичным полом и фасадом камина из штукатурки
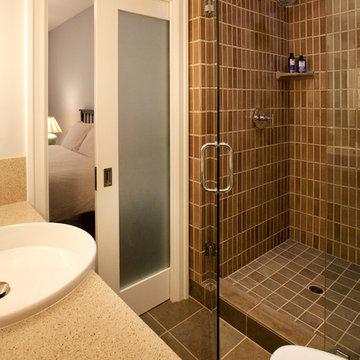
Award winner: Second Place, 2012 NKBA N.CA. (Small Bathrooms)
This new bathroom needed to appeal to the retro-hip yet contemporary tastes of a 17-year-old boy while fitting in with his parents’ Mediterranean home. Carved out of an awkward closet and the corner of an existing bedroom, the bathroom features an innovative sink and vanity design that enables functional space within only 18” of depth. A frosted glass pocket door preserves privacy while making up for the bathroom’s lack of natural light.
Photo by Bernard Andre
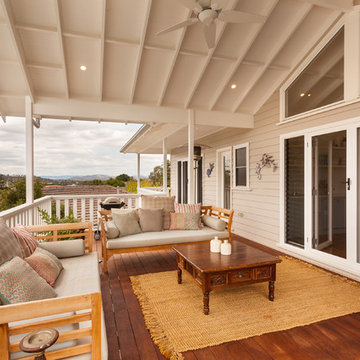
На фото: терраса среднего размера на крыше, на втором этаже в морском стиле с навесом
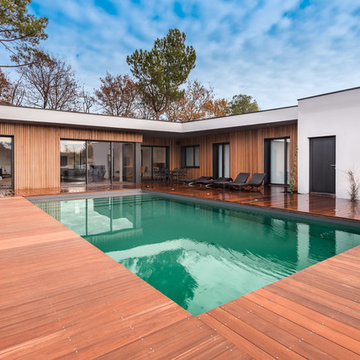
Arnaud Bertrande
Источник вдохновения для домашнего уюта: прямоугольный бассейн в современном стиле с настилом
Источник вдохновения для домашнего уюта: прямоугольный бассейн в современном стиле с настилом

Dining room, wood burning stove, t-mass concrete walls.
Photo: Chad Holder
Свежая идея для дизайна: столовая среднего размера в стиле модернизм с паркетным полом среднего тона, печью-буржуйкой и серыми стенами - отличное фото интерьера
Свежая идея для дизайна: столовая среднего размера в стиле модернизм с паркетным полом среднего тона, печью-буржуйкой и серыми стенами - отличное фото интерьера
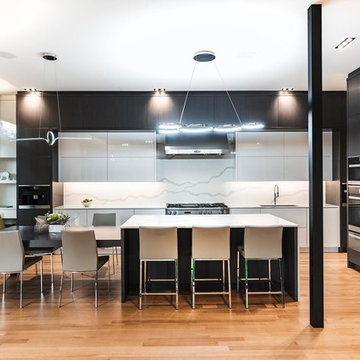
Стильный дизайн: кухня в современном стиле с обеденным столом, одинарной мойкой, плоскими фасадами, белыми фасадами, белым фартуком, фартуком из мрамора, техникой под мебельный фасад, светлым паркетным полом, островом, бежевым полом и белой столешницей - последний тренд
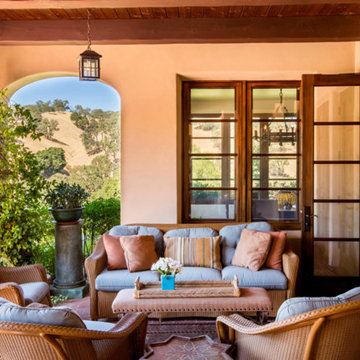
На фото: веранда в средиземноморском стиле с растениями в контейнерах и навесом с
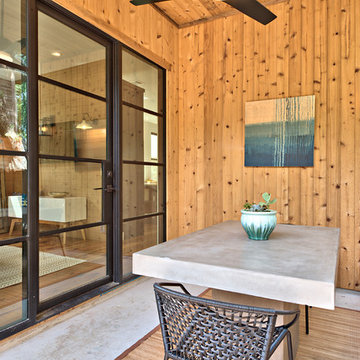
Пример оригинального дизайна: двор в стиле кантри с покрытием из бетонных плит и навесом

Contemporary designer office constructed in SE26 conservation area. Functional and stylish.
На фото: домашняя мастерская среднего размера в современном стиле с белыми стенами, отдельно стоящим рабочим столом, белым полом, полом из керамической плитки, потолком из вагонки и панелями на части стены
На фото: домашняя мастерская среднего размера в современном стиле с белыми стенами, отдельно стоящим рабочим столом, белым полом, полом из керамической плитки, потолком из вагонки и панелями на части стены

Proyecto destacado por Houzzrussia Best of the Best 2018 y 2019
Fotos: David Montero
На фото: большая кухня в стиле фьюжн с светлым паркетным полом, обеденным столом, коричневым полом, одинарной мойкой, фасадами с выступающей филенкой, серыми фасадами, мраморной столешницей, белым фартуком, фартуком из мрамора, техникой из нержавеющей стали, островом и белой столешницей с
На фото: большая кухня в стиле фьюжн с светлым паркетным полом, обеденным столом, коричневым полом, одинарной мойкой, фасадами с выступающей филенкой, серыми фасадами, мраморной столешницей, белым фартуком, фартуком из мрамора, техникой из нержавеющей стали, островом и белой столешницей с
Фото – оранжевые интерьеры и экстерьеры
2



















