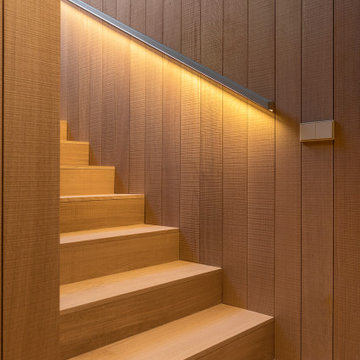Фото – оранжевые, фиолетовые интерьеры и экстерьеры
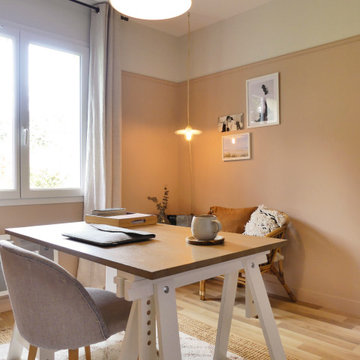
Chambre convertie en bureau à la maison.
Источник вдохновения для домашнего уюта: столовая среднего размера в морском стиле с светлым паркетным полом, коричневым полом и оранжевыми стенами
Источник вдохновения для домашнего уюта: столовая среднего размера в морском стиле с светлым паркетным полом, коричневым полом и оранжевыми стенами
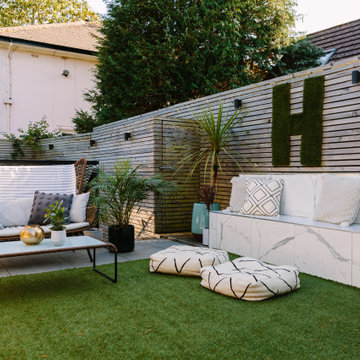
Свежая идея для дизайна: участок и сад среднего размера в современном стиле с с деревянным забором и забором - отличное фото интерьера
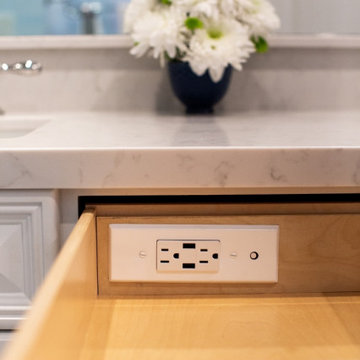
Blue and white ocean inspired bath with New Ravenna blue glass tile and glass mosaic shower pan. White all drawer vanity with Drawer Doc electrical outlets maximize storage and functionality.

Download our free ebook, Creating the Ideal Kitchen. DOWNLOAD NOW
The homeowners came to us looking to update the kitchen in their historic 1897 home. The home had gone through an extensive renovation several years earlier that added a master bedroom suite and updates to the front façade. The kitchen however was not part of that update and a prior 1990’s update had left much to be desired. The client is an avid cook, and it was just not very functional for the family.
The original kitchen was very choppy and included a large eat in area that took up more than its fair share of the space. On the wish list was a place where the family could comfortably congregate, that was easy and to cook in, that feels lived in and in check with the rest of the home’s décor. They also wanted a space that was not cluttered and dark – a happy, light and airy room. A small powder room off the space also needed some attention so we set out to include that in the remodel as well.
See that arch in the neighboring dining room? The homeowner really wanted to make the opening to the dining room an arch to match, so we incorporated that into the design.
Another unfortunate eyesore was the state of the ceiling and soffits. Turns out it was just a series of shortcuts from the prior renovation, and we were surprised and delighted that we were easily able to flatten out almost the entire ceiling with a couple of little reworks.
Other changes we made were to add new windows that were appropriate to the new design, which included moving the sink window over slightly to give the work zone more breathing room. We also adjusted the height of the windows in what was previously the eat-in area that were too low for a countertop to work. We tried to keep an old island in the plan since it was a well-loved vintage find, but the tradeoff for the function of the new island was not worth it in the end. We hope the old found a new home, perhaps as a potting table.
Designed by: Susan Klimala, CKD, CBD
Photography by: Michael Kaskel
For more information on kitchen and bath design ideas go to: www.kitchenstudio-ge.com

На фото: п-образная кухня среднего размера в стиле неоклассика (современная классика) с кладовкой, открытыми фасадами, фасадами цвета дерева среднего тона, паркетным полом среднего тона, коричневым полом и белой столешницей с

The detailed plans for this bathroom can be purchased here: https://www.changeyourbathroom.com/shop/sensational-spa-bathroom-plans/
Contemporary bathroom with mosaic marble on the floors, porcelain on the walls, no pulls on the vanity, mirrors with built in lighting, black counter top, complete rearranging of this floor plan.
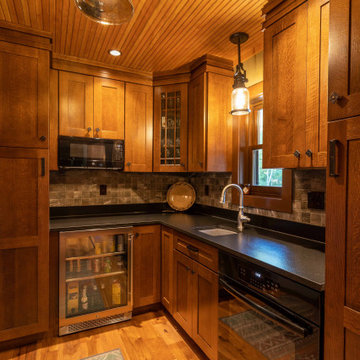
This Adirondack inspired kitchen, designed by Curtis Lumber Company, features a corner fireplace that adds a warm cozy ambiance to the heart of this home. The cabinetry is Merillat Masterpiece: Montesano Door Style in Quartersawn Oak Cognac. Photos property of Curtis Lumber Company.

На фото: большой двор на заднем дворе в классическом стиле с покрытием из каменной брусчатки и зоной барбекю без защиты от солнца
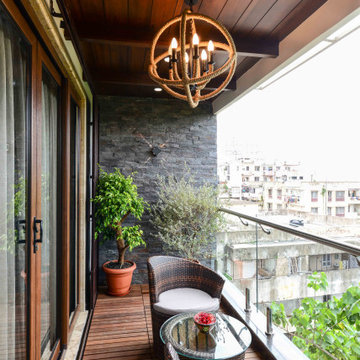
Best place unwind, relax and have a cup of coffee
Источник вдохновения для домашнего уюта: балкон и лоджия в современном стиле
Источник вдохновения для домашнего уюта: балкон и лоджия в современном стиле

Our Austin studio chose mid-century modern furniture, bold colors, and unique textures to give this home a young, fresh look:
---
Project designed by Sara Barney’s Austin interior design studio BANDD DESIGN. They serve the entire Austin area and its surrounding towns, with an emphasis on Round Rock, Lake Travis, West Lake Hills, and Tarrytown.
For more about BANDD DESIGN, click here: https://bandddesign.com/
To learn more about this project, click here: https://bandddesign.com/mid-century-modern-home-austin/

This Altadena home is the perfect example of modern farmhouse flair. The powder room flaunts an elegant mirror over a strapping vanity; the butcher block in the kitchen lends warmth and texture; the living room is replete with stunning details like the candle style chandelier, the plaid area rug, and the coral accents; and the master bathroom’s floor is a gorgeous floor tile.
Project designed by Courtney Thomas Design in La Cañada. Serving Pasadena, Glendale, Monrovia, San Marino, Sierra Madre, South Pasadena, and Altadena.
For more about Courtney Thomas Design, click here: https://www.courtneythomasdesign.com/
To learn more about this project, click here:
https://www.courtneythomasdesign.com/portfolio/new-construction-altadena-rustic-modern/

Свежая идея для дизайна: большая главная ванная комната в современном стиле с черными фасадами, отдельно стоящей ванной, открытым душем, инсталляцией, розовой плиткой, плиткой мозаикой, розовыми стенами, полом из керамической плитки, настольной раковиной, мраморной столешницей, черным полом, открытым душем, белой столешницей, нишей, тумбой под две раковины, подвесной тумбой и плоскими фасадами - отличное фото интерьера
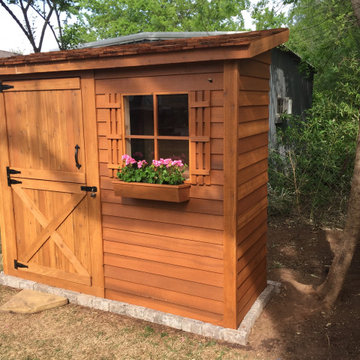
The Bayside prefab kit provides a functional small storage solution. Customize with more fixed windows or upgrade to functional awning windows.
Стильный дизайн: хозпостройка в стиле модернизм - последний тренд
Стильный дизайн: хозпостройка в стиле модернизм - последний тренд

Идея дизайна: большая открытая гостиная комната в стиле неоклассика (современная классика) с белыми стенами, темным паркетным полом, стандартным камином, фасадом камина из плитки, коричневым полом, балками на потолке и сводчатым потолком

Пример оригинального дизайна: изолированная гостиная комната в стиле неоклассика (современная классика) с белыми стенами, паркетным полом среднего тона, стандартным камином и коричневым полом без телевизора
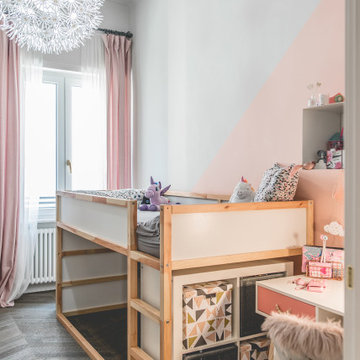
Источник вдохновения для домашнего уюта: детская: освещение в современном стиле с спальным местом, розовыми стенами, темным паркетным полом и коричневым полом для ребенка от 4 до 10 лет, девочки

Стильный дизайн: большая угловая кухня в стиле неоклассика (современная классика) с обеденным столом, врезной мойкой, фасадами в стиле шейкер, белыми фасадами, столешницей из кварцевого агломерата, коричневым фартуком, фартуком из кирпича, техникой из нержавеющей стали, светлым паркетным полом, островом, бежевым полом и черной столешницей - последний тренд
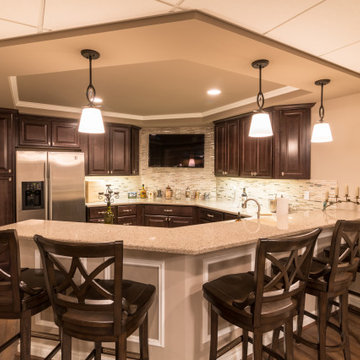
Свежая идея для дизайна: большой подвал в стиле неоклассика (современная классика) с наружными окнами, бежевыми стенами, паркетным полом среднего тона и коричневым полом без камина - отличное фото интерьера
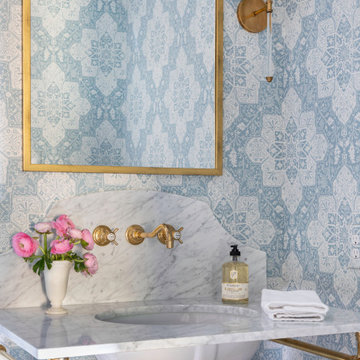
На фото: ванная комната среднего размера в стиле неоклассика (современная классика) с фасадами цвета дерева среднего тона, отдельно стоящей ванной, белой плиткой, мраморной плиткой, бежевыми стенами, мраморным полом, душевой кабиной, врезной раковиной, мраморной столешницей, белым полом и белой столешницей с
Фото – оранжевые, фиолетовые интерьеры и экстерьеры
9



















