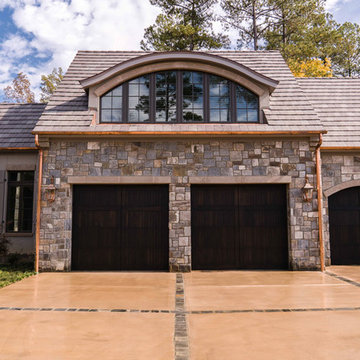Фото – оранжевые, черно-белые интерьеры и экстерьеры

Стильный дизайн: маленький шкаф в нише унисекс в стиле неоклассика (современная классика) с плоскими фасадами, белыми фасадами, паркетным полом среднего тона и коричневым полом для на участке и в саду - последний тренд

Patrick Brickman
Идея дизайна: большая угловая кухня в стиле кантри с с полувстраиваемой мойкой (с передним бортиком), белыми фасадами, техникой под мебельный фасад, островом, белой столешницей, коричневым полом, паркетным полом среднего тона, обеденным столом, фасадами с утопленной филенкой, мраморной столешницей, разноцветным фартуком, фартуком из керамической плитки и мойкой у окна
Идея дизайна: большая угловая кухня в стиле кантри с с полувстраиваемой мойкой (с передним бортиком), белыми фасадами, техникой под мебельный фасад, островом, белой столешницей, коричневым полом, паркетным полом среднего тона, обеденным столом, фасадами с утопленной филенкой, мраморной столешницей, разноцветным фартуком, фартуком из керамической плитки и мойкой у окна
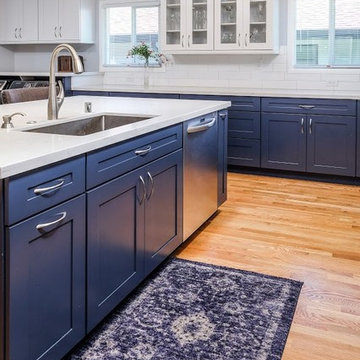
Источник вдохновения для домашнего уюта: большая угловая кухня в стиле неоклассика (современная классика) с обеденным столом, врезной мойкой, фасадами в стиле шейкер, белыми фасадами, столешницей из акрилового камня, белым фартуком, фартуком из плитки кабанчик, техникой из нержавеющей стали, светлым паркетным полом, островом, коричневым полом и белой столешницей
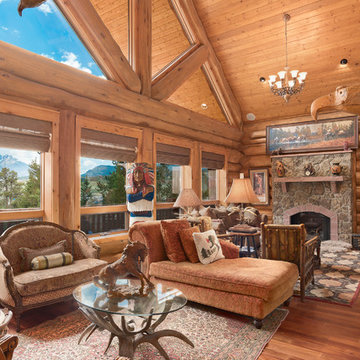
Идея дизайна: большая открытая гостиная комната в стиле рустика с коричневыми стенами, паркетным полом среднего тона, стандартным камином, фасадом камина из камня, отдельно стоящим телевизором и коричневым полом
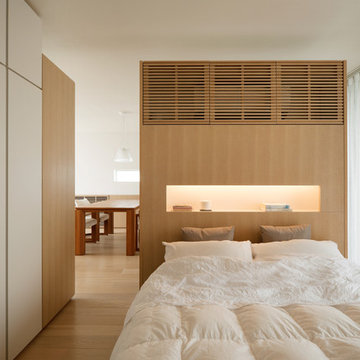
Photo: Ota Takumi
Источник вдохновения для домашнего уюта: хозяйская спальня в восточном стиле с белыми стенами, светлым паркетным полом и бежевым полом
Источник вдохновения для домашнего уюта: хозяйская спальня в восточном стиле с белыми стенами, светлым паркетным полом и бежевым полом

Imagine stepping into a bold and bright new home interior where detail exudes personality and vibrancy. The living room furniture, crafted bespoke, serves as the centerpiece of this eclectic space, showcasing unique shapes, textures and colours that reflect the homeowner's distinctive style. A striking mix of vivid hues such as deep blues and vibrant orange infuses the room with energy and warmth, while statement pieces like a custom-designed sofa or a bespoke coffee table add a touch of artistic flair. Large windows flood the room with natural light, enhancing the cheerful atmosphere and illuminating the bespoke furniture's exquisite craftsmanship. Bold wallpaper is daring creating a dynamic and inviting ambiance that is totally delightful. This bold and bright new home interior embodies a sense of creativity and individuality, where bespoke furniture takes centre stage in a space that is as unique and captivating as the homeowner themselves.

Who lives there: Asha Mevlana and her Havanese dog named Bali
Location: Fayetteville, Arkansas
Size: Main house (400 sq ft), Trailer (160 sq ft.), 1 loft bedroom, 1 bath
What sets your home apart: The home was designed specifically for my lifestyle.
My inspiration: After reading the book, "The Life Changing Magic of Tidying," I got inspired to just live with things that bring me joy which meant scaling down on everything and getting rid of most of my possessions and all of the things that I had accumulated over the years. I also travel quite a bit and wanted to live with just what I needed.
About the house: The L-shaped house consists of two separate structures joined by a deck. The main house (400 sq ft), which rests on a solid foundation, features the kitchen, living room, bathroom and loft bedroom. To make the small area feel more spacious, it was designed with high ceilings, windows and two custom garage doors to let in more light. The L-shape of the deck mirrors the house and allows for the two separate structures to blend seamlessly together. The smaller "amplified" structure (160 sq ft) is built on wheels to allow for touring and transportation. This studio is soundproof using recycled denim, and acts as a recording studio/guest bedroom/practice area. But it doesn't just look like an amp, it actually is one -- just plug in your instrument and sound comes through the front marine speakers onto the expansive deck designed for concerts.
My favorite part of the home is the large kitchen and the expansive deck that makes the home feel even bigger. The deck also acts as a way to bring the community together where local musicians perform. I love having a the amp trailer as a separate space to practice music. But I especially love all the light with windows and garage doors throughout.
Design team: Brian Crabb (designer), Zack Giffin (builder, custom furniture) Vickery Construction (builder) 3 Volve Construction (builder)
Design dilemmas: Because the city wasn’t used to having tiny houses there were certain rules that didn’t quite make sense for a tiny house. I wasn’t allowed to have stairs leading up to the loft, only ladders were allowed. Since it was built, the city is beginning to revisit some of the old rules and hopefully things will be changing.
Photo cred: Don Shreve
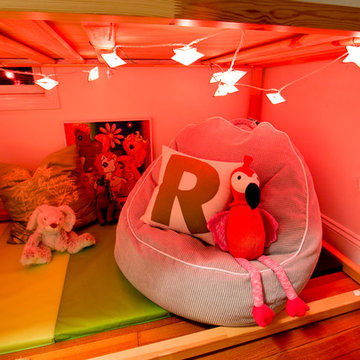
Пример оригинального дизайна: маленькая детская в современном стиле с спальным местом, серыми стенами, темным паркетным полом и коричневым полом для на участке и в саду, ребенка от 4 до 10 лет, девочки
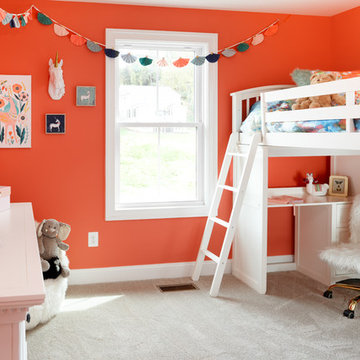
Wall color is SW6606 Coral Reef in this fun, lively child's bedroom. Flooring Phenix Invitational Hats Off.
Источник вдохновения для домашнего уюта: детская среднего размера в стиле неоклассика (современная классика) с спальным местом, оранжевыми стенами, ковровым покрытием и серым полом для ребенка от 4 до 10 лет, девочки
Источник вдохновения для домашнего уюта: детская среднего размера в стиле неоклассика (современная классика) с спальным местом, оранжевыми стенами, ковровым покрытием и серым полом для ребенка от 4 до 10 лет, девочки

Пример оригинального дизайна: отдельная столовая среднего размера в современном стиле с белыми стенами, бетонным полом, печью-буржуйкой, фасадом камина из металла и серым полом
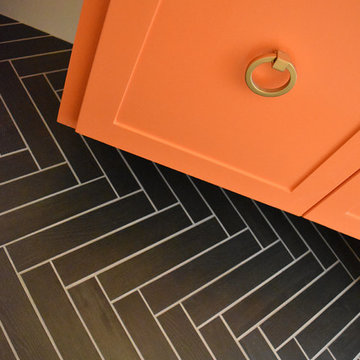
На фото: туалет в стиле неоклассика (современная классика) с фасадами в стиле шейкер, оранжевыми фасадами, унитазом-моноблоком, белыми стенами, полом из керамической плитки, врезной раковиной, мраморной столешницей и черным полом
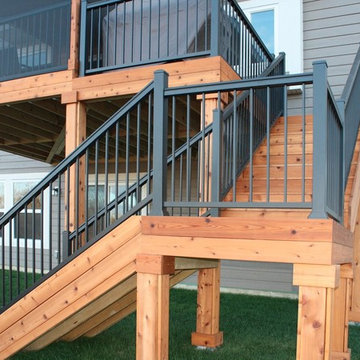
It’s hard to improve the quality of Aluminum Deck Rail from UltraLox™. They’re lining more and more decks in North America with their premium powder-coated aluminum railing and glass railing systems. The do-it-yourself easy of construction is a key factor in that. These simple, easy-to-install railing systems cut down on installation time and cost. The hidden fastener system allows for seamlessness around your outdoor oasis.
https://ultralox.com/aluminum-railing/
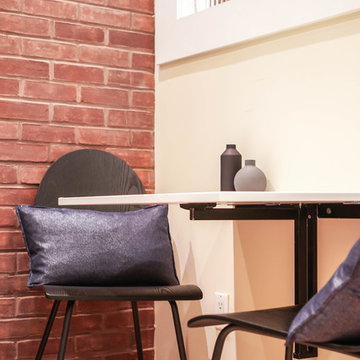
Пример оригинального дизайна: маленькая кухня-столовая в стиле модернизм для на участке и в саду
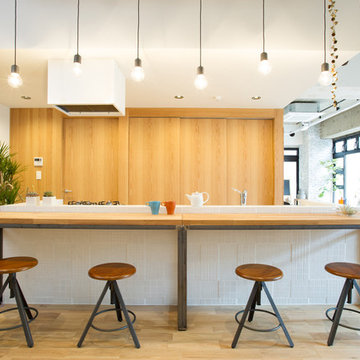
photo by Satoshi ohta
Свежая идея для дизайна: прямая кухня-гостиная в стиле лофт с фасадами цвета дерева среднего тона, деревянной столешницей, светлым паркетным полом, островом и бежевым полом - отличное фото интерьера
Свежая идея для дизайна: прямая кухня-гостиная в стиле лофт с фасадами цвета дерева среднего тона, деревянной столешницей, светлым паркетным полом, островом и бежевым полом - отличное фото интерьера
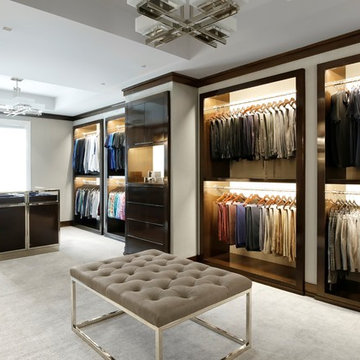
Идея дизайна: парадная гардеробная в современном стиле с открытыми фасадами, темными деревянными фасадами, ковровым покрытием и бежевым полом для мужчин
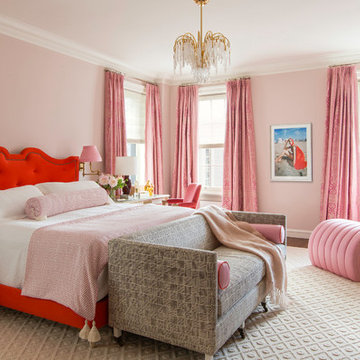
Josh Thornton
Пример оригинального дизайна: большая спальня в классическом стиле с розовыми стенами и темным паркетным полом без камина
Пример оригинального дизайна: большая спальня в классическом стиле с розовыми стенами и темным паркетным полом без камина

Taj Mahal Quartzite kitchen countertops, Cabinet is a Shaker style in Pure White color, Floor stain is Natural mixed with country white. Backsplash is a 3X6 Crackled Ceramic Tile, by Sonoma Tile, Set in Herington Pattern.
http://galerisablog.com/category/architectural-photography/

Rob Schwerdt
На фото: подвал в стиле рустика с коричневыми стенами, ковровым покрытием и серым полом с
На фото: подвал в стиле рустика с коричневыми стенами, ковровым покрытием и серым полом с

Troy Thies Photography
Идея дизайна: открытая гостиная комната в стиле рустика с паркетным полом среднего тона, печью-буржуйкой и скрытым телевизором
Идея дизайна: открытая гостиная комната в стиле рустика с паркетным полом среднего тона, печью-буржуйкой и скрытым телевизором
Фото – оранжевые, черно-белые интерьеры и экстерьеры
12



















