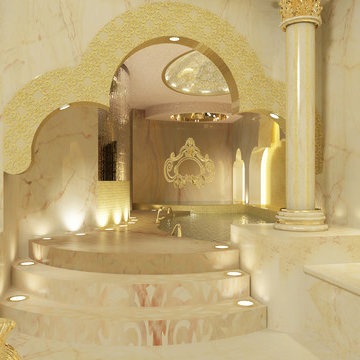Фото – огромные желтые интерьеры и экстерьеры

Lake Keowee estate home with steel doors and windows, large outdoor living with kitchen, chimney pots, legacy home situated on 5 lots on beautiful Lake Keowee in SC
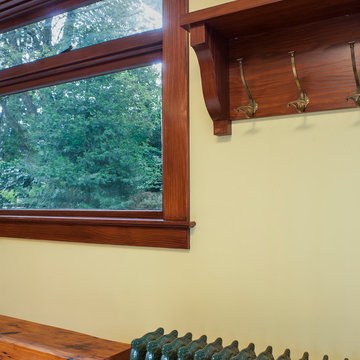
The original kitchen was disjointed and lacked connection to the home and its history. The remodel opened the room to other areas of the home by incorporating an unused breakfast nook and enclosed porch to create a spacious new kitchen. It features stunning soapstone counters and range splash, era appropriate subway tiles, and hand crafted floating shelves. Ceasarstone on the island creates a durable, hardworking surface for prep work. A black Blue Star range anchors the space while custom inset fir cabinets wrap the walls and provide ample storage. Great care was given in restoring and recreating historic details for this charming Foursquare kitchen.
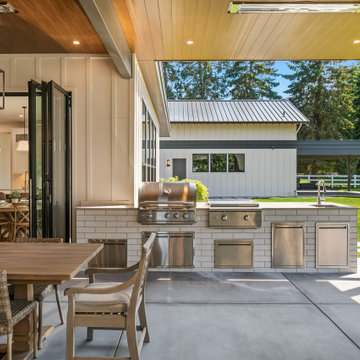
A covered porch so functional you’ll actually use it! Starting with skylights allowing daylight to pour in, we added heaters for those long winter months, a powerful fireplace and a fan to circulate air. Accent lighting, built in Sonos speakers, outdoor kitchen for entertaining and a swing bed the size of a twin mattress. What's not to love?
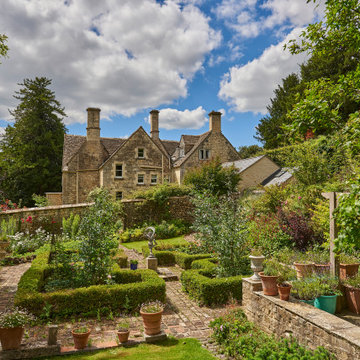
House shoot on location for Hazel Mill, Slad.
На фото: огромный участок и сад в стиле кантри с забором с
На фото: огромный участок и сад в стиле кантри с забором с
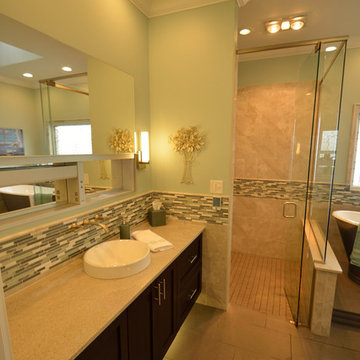
The bathroom was completely gutted, we removed a closet and built a larger shower. The enlarged shower features Moen vertical spa with multiples functions including a Hansgrohe shower head, ceiling-mount rain head and a hand-held on the bar. Storage features include a recessed niche with shelf and a floating corner seat. 12" glass mosaic feature strip that continues throughout the whole bathroom. Tile is 12" x 24" marble tile with offset pattern. 1" x 2" fabric tile adorns the floor. There is a ceiling heating lamp for warmth. Heavy clear glass frameless hinged door with brushed nickel trim.
We installed two wall-mounted custom-made floating vanities with Granite countertops and Kohler vessel bowls in white with Moen wall-mounted faucets in brushed nickel.
Robern Uplift medicine cabinet comes with electrical outlets, night lights, anti-fogging and interior lighting. Security lock box for personal valuables and medications. 48" x 27" x 6" deep.
Flooring is 12" x 24" fabric floor tile in an offset pattern with perfectly heated floor. Controls are mounted by the vanity. A 6" platform take you to the freestanding tub with brushed nickel exterior with acrylic interior and a Moen floor mount free-standing tub faucet.
Wall tile is half wall which matches the shower wall.
http://www.melissamannphotography.com/
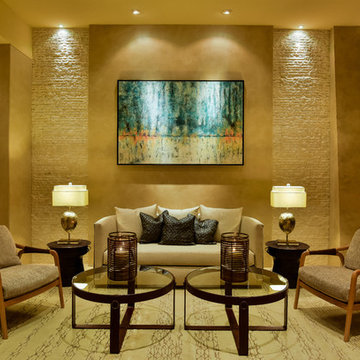
Chris Miller Imagine Imagery
Идея дизайна: огромная парадная, открытая гостиная комната в современном стиле с бежевыми стенами и полом из травертина без телевизора
Идея дизайна: огромная парадная, открытая гостиная комната в современном стиле с бежевыми стенами и полом из травертина без телевизора
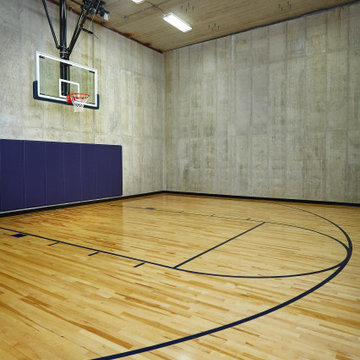
An indoor basketball court is a highlight of this home
Photo by Ashley Avila Photography
Свежая идея для дизайна: огромный спортзал в стиле модернизм с серыми стенами и светлым паркетным полом - отличное фото интерьера
Свежая идея для дизайна: огромный спортзал в стиле модернизм с серыми стенами и светлым паркетным полом - отличное фото интерьера

Идея дизайна: огромный параллельный домашний бар в средиземноморском стиле с барной стойкой, плоскими фасадами, черными фасадами, разноцветным фартуком, паркетным полом среднего тона, коричневым полом, зеленой столешницей и врезной мойкой
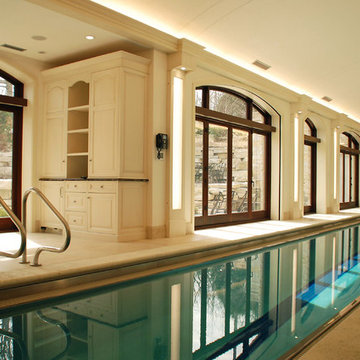
Request Free Quote
This indoor lap swimming pool measures 8'0' x 75'0", and is outfitted with an automatic swimming pool safety cover. What really makes this pool unque is the perimeter recircuation system. The gutter, which is a commercial competition gutter simliar to olympic and collegiate-level swim meet pools, has three chambers that are gravity fed with pool surge. The lowest chamber has a pump that automatically returns the swimmer surge to the pool, which has the effect of maintaining quiescence for lap swimming. This will prevent splash back from the sides, as well as maintaining the fastest surface available. This space also features a 7'0" x 8'0" hot tub at deck level, to warm up the swimmers and to help them get their muscles loose after a strenuous workout. The pool and spa coping are Valder's Wisconsin Limestone. The pool pumps are both variable-speed, and the pool is heated partially by utilizing a geothermal system. At the far end of this lap swimmer's dream is a Quickset (Removable) starting platform. Indoor space designed by Benvenuti and Stein. Photos by Geno Benvenuti
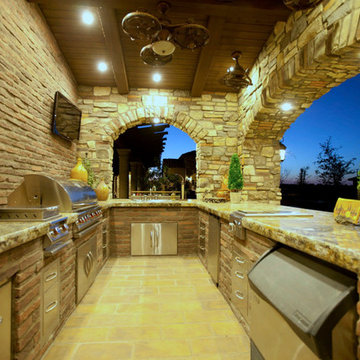
Full outdoor kitchen
Visalia, CA
Идея дизайна: огромный двор на заднем дворе в средиземноморском стиле с летней кухней, покрытием из каменной брусчатки и навесом
Идея дизайна: огромный двор на заднем дворе в средиземноморском стиле с летней кухней, покрытием из каменной брусчатки и навесом
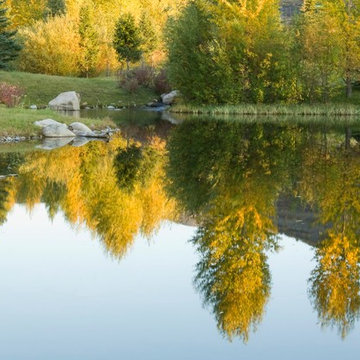
D.A. Horchner / Design Workshop, Inc.
На фото: огромная идея дизайна в стиле кантри с
На фото: огромная идея дизайна в стиле кантри с
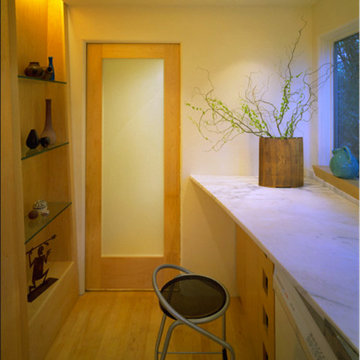
clean and simple design elements carefully executed. bullnose corners, elimination of trim and moldings.
Пример оригинального дизайна: огромная отдельная, п-образная кухня в современном стиле с плоскими фасадами, мраморной столешницей, белой техникой, врезной мойкой, светлыми деревянными фасадами и светлым паркетным полом без острова
Пример оригинального дизайна: огромная отдельная, п-образная кухня в современном стиле с плоскими фасадами, мраморной столешницей, белой техникой, врезной мойкой, светлыми деревянными фасадами и светлым паркетным полом без острова
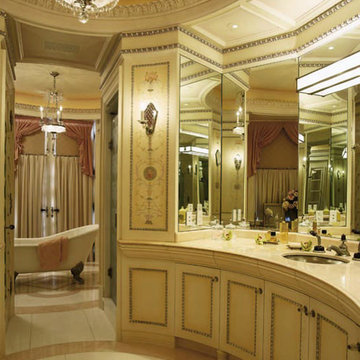
На фото: огромная главная ванная комната в классическом стиле с ванной на ножках, разноцветными стенами и мраморным полом
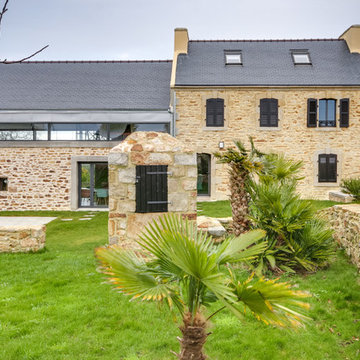
На фото: огромный, трехэтажный, белый частный загородный дом в стиле кантри с облицовкой из камня, двускатной крышей и крышей из смешанных материалов с
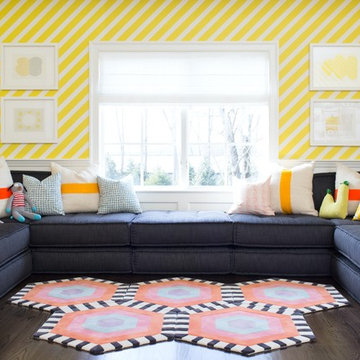
Architecture, Interior Design, Custom Furniture Design, & Art Curation by Chango & Co.
Photography by Raquel Langworthy
See the feature in Domino Magazine
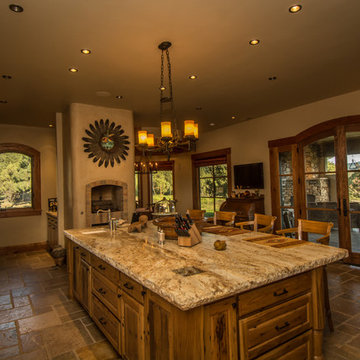
На фото: огромная кухня в стиле рустика с обеденным столом, с полувстраиваемой мойкой (с передним бортиком), искусственно-состаренными фасадами, гранитной столешницей, техникой из нержавеющей стали, полом из травертина, островом и фасадами с выступающей филенкой
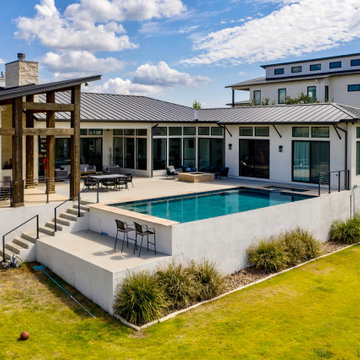
This hill country home is modern and rustic. So we designed the pool to match. A modern shape with rustic stone, that also adds warmth to the space. Plus, look at those views!

The Sater Design Collection's luxury, Mediterranean home plan "Gabriella" (Plan #6961). saterdesign.com
Стильный дизайн: огромная п-образная кухня-гостиная в средиземноморском стиле с врезной мойкой, фасадами с утопленной филенкой, фасадами цвета дерева среднего тона, гранитной столешницей, бежевым фартуком, фартуком из каменной плитки, техникой под мебельный фасад, полом из травертина и островом - последний тренд
Стильный дизайн: огромная п-образная кухня-гостиная в средиземноморском стиле с врезной мойкой, фасадами с утопленной филенкой, фасадами цвета дерева среднего тона, гранитной столешницей, бежевым фартуком, фартуком из каменной плитки, техникой под мебельный фасад, полом из травертина и островом - последний тренд
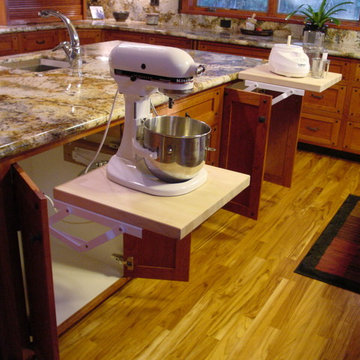
Double Appliance lifts
Идея дизайна: огромная п-образная кухня в стиле кантри с обеденным столом, врезной мойкой, фасадами в стиле шейкер, фасадами цвета дерева среднего тона, гранитной столешницей, техникой из нержавеющей стали, паркетным полом среднего тона и островом
Идея дизайна: огромная п-образная кухня в стиле кантри с обеденным столом, врезной мойкой, фасадами в стиле шейкер, фасадами цвета дерева среднего тона, гранитной столешницей, техникой из нержавеющей стали, паркетным полом среднего тона и островом
Фото – огромные желтые интерьеры и экстерьеры
7



















