Фото – огромные синие интерьеры и экстерьеры

A full renovation of a dated but expansive family home, including bespoke staircase repositioning, entertainment living and bar, updated pool and spa facilities and surroundings and a repositioning and execution of a new sunken dining room to accommodate a formal sitting room.
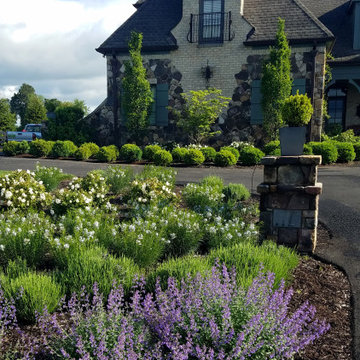
A pollinator garden in a Golf Course Community.
Идея дизайна: огромный солнечный участок и сад с хорошей освещенностью
Идея дизайна: огромный солнечный участок и сад с хорошей освещенностью
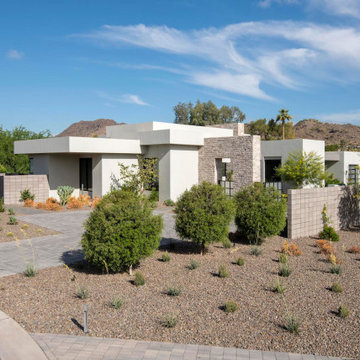
Modern Retreat is one of a four home collection located in Paradise Valley, Arizona. The site, formerly home to the abandoned Kachina Elementary School, offered remarkable views of Camelback Mountain. Nestled into an acre-sized, pie shaped cul-de-sac, the site’s unique challenges came in the form of lot geometry, western primary views, and limited southern exposure. While the lot’s shape had a heavy influence on the home organization, the western views and the need for western solar protection created the general massing hierarchy.
The undulating split-faced travertine stone walls both protect and give a vivid textural display and seamlessly pass from exterior to interior. The tone-on-tone exterior material palate was married with an effective amount of contrast internally. This created a very dynamic exchange between objects in space and the juxtaposition to the more simple and elegant architecture.
Maximizing the 5,652 sq ft, a seamless connection of interior and exterior spaces through pocketing glass doors extends public spaces to the outdoors and highlights the fantastic Camelback Mountain views.
Project Details // Modern Retreat
Architecture: Drewett Works
Builder/Developer: Bedbrock Developers, LLC
Interior Design: Ownby Design
Photographer: Thompson Photographic
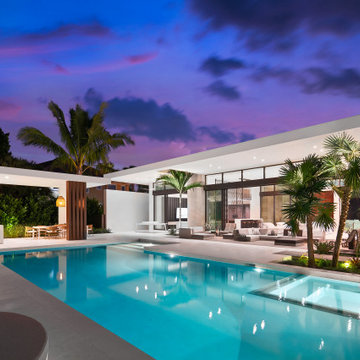
Extensive use of glass and sliding glass doors were incorporated to allow for an abundance of natural light, emphasizing an indoor-outdoor lifestyle.
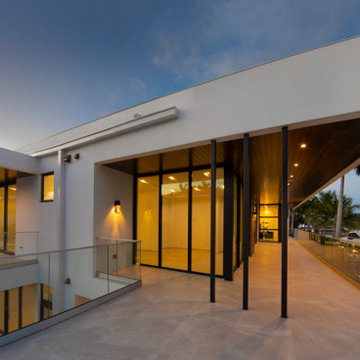
New construction of a 2-story single family residence, approximately 12,000 SF, 6 bedrooms, 6 bathrooms, 1 half bath with a 3 car garage
Свежая идея для дизайна: огромный балкон и лоджия в стиле модернизм с стеклянными перилами - отличное фото интерьера
Свежая идея для дизайна: огромный балкон и лоджия в стиле модернизм с стеклянными перилами - отличное фото интерьера
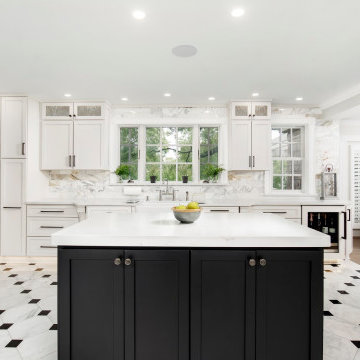
Источник вдохновения для домашнего уюта: огромная кухня с обеденным столом, врезной мойкой, фасадами в стиле шейкер, белыми фасадами, столешницей из кварцевого агломерата, белым фартуком, фартуком из керамической плитки, техникой из нержавеющей стали, полом из керамогранита, двумя и более островами, белым полом и белой столешницей

Check out this beautiful open kitchen project. More and more homeowners dream of creating a kitchen that is fluid and simple but still has great functionality for normal family life. For this project we aimed to create an open room that could serve many purposes. We took our time picking out the right materials for the kitchen to make it minimalist but eloquent. The kitchen island was definitely one of the coolest pieces to pick out, but overall we loved the design of this project. If you are in the Los Angeles area call us today @1-888-977-9490 to get started on your dream project!

Cantilevered circular dining area floating on top of the magnificent lap pool, with mosaic Hands of God tiled swimming pool. The glass wall opens up like an aircraft hanger door blending the outdoors with the indoors. Basement, 1st floor & 2nd floor all look into this space. basement has the game room, the pool, jacuzzi, home theatre and sauna
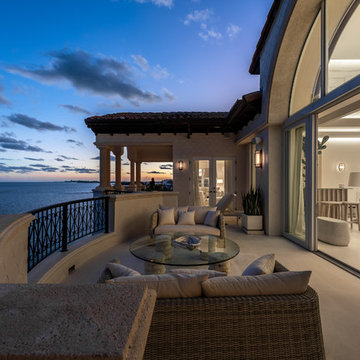
Brian Sokolowski
Свежая идея для дизайна: огромная лоджия в средиземноморском стиле с навесом и перилами из смешанных материалов - отличное фото интерьера
Свежая идея для дизайна: огромная лоджия в средиземноморском стиле с навесом и перилами из смешанных материалов - отличное фото интерьера
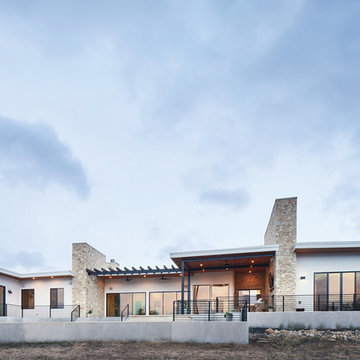
Exterior view of the Reimers Rd. Residence. Construction by Ameristar Remodeling & Roofing. Photography by Andrea Calo.
Идея дизайна: огромный, одноэтажный, бежевый частный загородный дом в стиле модернизм с плоской крышей, крышей из смешанных материалов и комбинированной облицовкой
Идея дизайна: огромный, одноэтажный, бежевый частный загородный дом в стиле модернизм с плоской крышей, крышей из смешанных материалов и комбинированной облицовкой
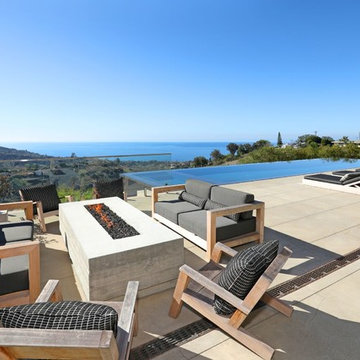
Свежая идея для дизайна: огромный двор на заднем дворе в современном стиле с уличным камином и мощением тротуарной плиткой без защиты от солнца - отличное фото интерьера
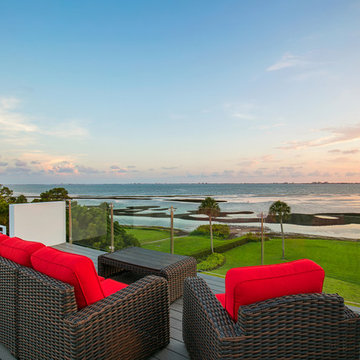
Ryan Gamma
На фото: огромная терраса на крыше, на крыше в современном стиле без защиты от солнца с
На фото: огромная терраса на крыше, на крыше в современном стиле без защиты от солнца с
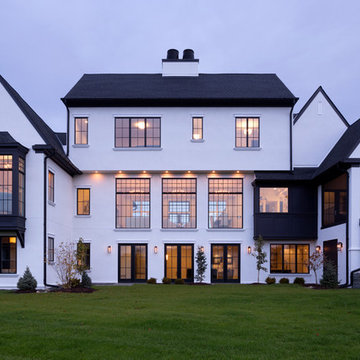
Свежая идея для дизайна: огромный, трехэтажный, белый частный загородный дом в современном стиле с облицовкой из цементной штукатурки, двускатной крышей и крышей из гибкой черепицы - отличное фото интерьера
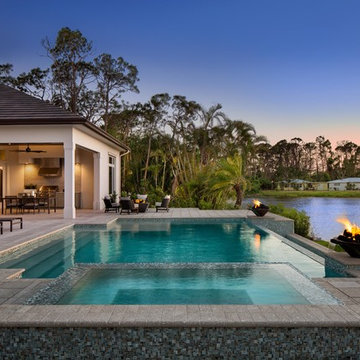
Стильный дизайн: огромный бассейн-инфинити произвольной формы на заднем дворе в морском стиле с джакузи и мощением тротуарной плиткой - последний тренд
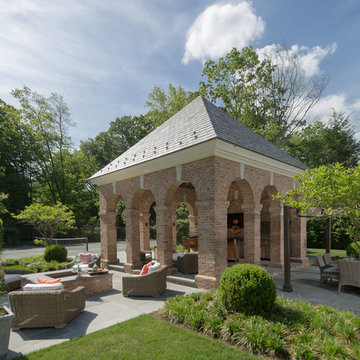
The pavilion is an accessory structure to a stately Georgian home which is rich in character and classical detailing.
Gus Cantavero Photography
Идея дизайна: огромная беседка во дворе частного дома на заднем дворе в классическом стиле с местом для костра и покрытием из каменной брусчатки
Идея дизайна: огромная беседка во дворе частного дома на заднем дворе в классическом стиле с местом для костра и покрытием из каменной брусчатки
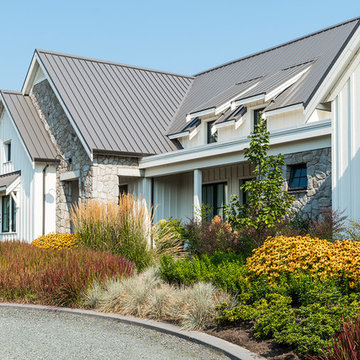
This contemporary farmhouse is located on a scenic acreage in Greendale, BC. It features an open floor plan with room for hosting a large crowd, a large kitchen with double wall ovens, tons of counter space, a custom range hood and was designed to maximize natural light. Shed dormers with windows up high flood the living areas with daylight. The stairwells feature more windows to give them an open, airy feel, and custom black iron railings designed and crafted by a talented local blacksmith. The home is very energy efficient, featuring R32 ICF construction throughout, R60 spray foam in the roof, window coatings that minimize solar heat gain, an HRV system to ensure good air quality, and LED lighting throughout. A large covered patio with a wood burning fireplace provides warmth and shelter in the shoulder seasons.
Carsten Arnold Photography
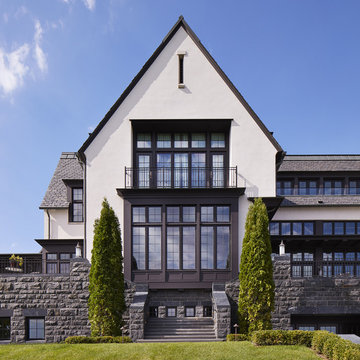
Builder: John Kraemer & Sons | Architect: TEA2 Architects | Interiors: Sue Weldon | Landscaping: Keenan & Sveiven | Photography: Corey Gaffer
На фото: огромный, белый, трехэтажный частный загородный дом в стиле неоклассика (современная классика) с комбинированной облицовкой и крышей из смешанных материалов с
На фото: огромный, белый, трехэтажный частный загородный дом в стиле неоклассика (современная классика) с комбинированной облицовкой и крышей из смешанных материалов с

60" Dual Fuel Wolf Range with griddle & grill
Пример оригинального дизайна: огромная кухня в стиле неоклассика (современная классика) с с полувстраиваемой мойкой (с передним бортиком), белыми фасадами, столешницей из кварцевого агломерата, белым фартуком, фартуком из керамической плитки, техникой из нержавеющей стали, темным паркетным полом, островом, коричневым полом, белой столешницей и фасадами с утопленной филенкой
Пример оригинального дизайна: огромная кухня в стиле неоклассика (современная классика) с с полувстраиваемой мойкой (с передним бортиком), белыми фасадами, столешницей из кварцевого агломерата, белым фартуком, фартуком из керамической плитки, техникой из нержавеющей стали, темным паркетным полом, островом, коричневым полом, белой столешницей и фасадами с утопленной филенкой
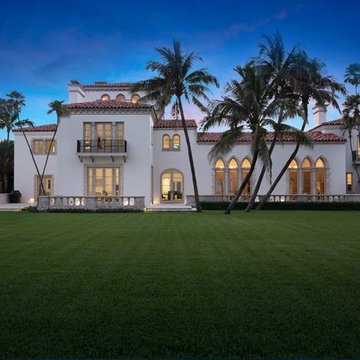
Свежая идея для дизайна: огромный солнечный, весенний регулярный сад на заднем дворе в средиземноморском стиле с хорошей освещенностью и покрытием из каменной брусчатки - отличное фото интерьера
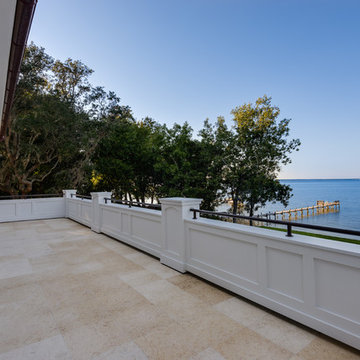
Идея дизайна: огромный балкон и лоджия в классическом стиле без защиты от солнца
Фото – огромные синие интерьеры и экстерьеры
11


















