Фото – огромные интерьеры и экстерьеры
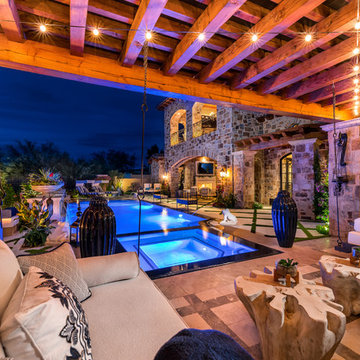
World Renowned Architecture Firm Fratantoni Design created this beautiful home! They design home plans for families all over the world in any size and style. They also have in-house Interior Designer Firm Fratantoni Interior Designers and world class Luxury Home Building Firm Fratantoni Luxury Estates! Hire one or all three companies to design and build and or remodel your home!

This home, set at the end of a long, private driveway, is far more than meets the eye. Built in three sections and connected by two breezeways, the home’s setting takes full advantage of the clean ocean air. Set back from the water on an open plot, its lush lawn is bordered by fieldstone walls that lead to an ocean cove.
The hideaway calms the mind and spirit, not only by its privacy from the noise of daily life, but through well-chosen elements, clean lines, and a bright, cheerful feel throughout. The interior is show-stopping, covered almost entirely in clear, vertical-grain fir—most of which was source from the same place. From the flooring to the walls, columns, staircases and ceiling beams, this special, tight-grain wood brightens every room in the home.
At just over 3,000 feet of living area, storage and smart use of space was a huge consideration in the creation of this home. For example, the mudroom and living room were both built with expansive window seating with storage beneath. Built-in drawers and cabinets can also be found throughout, yet never interfere with the distinctly uncluttered feel of the rooms.
The homeowners wanted the home to fit in as naturally as possible with the Cape Cod landscape, and also desired a feeling of virtual seamlessness between the indoors and out, resulting in an abundance of windows and doors throughout.
This home has high performance windows, which are rated to withstand hurricane-force winds and impact rated against wind-borne debris. The 24-foot skylight, which was installed by crane, consists of six independently mechanized shades operating in unison.
The open kitchen blends in with the home’s great room, and includes a Sub Zero refrigerator and a Wolf stove. Eco-friendly features in the home include low-flow faucets, dual-flush toilets in the bathrooms, and an energy recovery ventilation system, which conditions and improves indoor air quality.
Other natural materials incorporated for the home included a variety of stone, including bluestone and boulders. Hand-made ceramic tiles were used for the bathroom showers, and the kitchen counters are covered in granite – eye-catching and long-lasting.
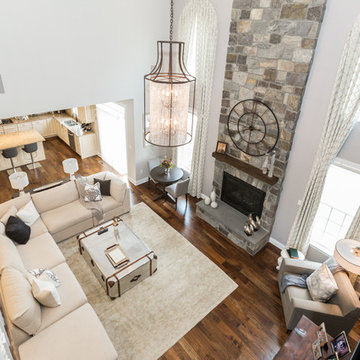
Because of the high ceiling in the living room/entertainment area we selected a large 6-foot chandelier to hang from the center of the living room and line up between windows to create a beautiful symmetry, along with the floor to ceiling stone fireplace.
We made sure that the elemental pieces of this house remain neutral, light and airy. The 5000 square foot homes design incorporates 20-foot ceilings to which we applied a spectacular wallpaper.

Edward C. Butera
Пример оригинального дизайна: огромная прямая кухня-гостиная в современном стиле с врезной мойкой, плоскими фасадами, светлыми деревянными фасадами, столешницей из кварцита, фартуком из каменной плиты, техникой под мебельный фасад, светлым паркетным полом и островом
Пример оригинального дизайна: огромная прямая кухня-гостиная в современном стиле с врезной мойкой, плоскими фасадами, светлыми деревянными фасадами, столешницей из кварцита, фартуком из каменной плиты, техникой под мебельный фасад, светлым паркетным полом и островом
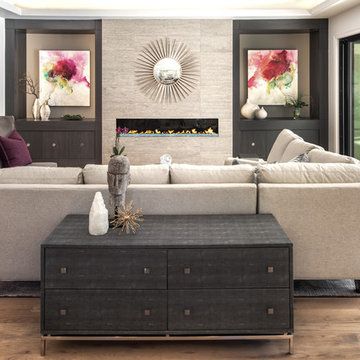
Joe Purvis
Пример оригинального дизайна: огромная открытая гостиная комната в стиле неоклассика (современная классика) с белыми стенами, паркетным полом среднего тона, горизонтальным камином и фасадом камина из плитки
Пример оригинального дизайна: огромная открытая гостиная комната в стиле неоклассика (современная классика) с белыми стенами, паркетным полом среднего тона, горизонтальным камином и фасадом камина из плитки

Источник вдохновения для домашнего уюта: огромная открытая гостиная комната в современном стиле с серыми стенами, полом из керамогранита, горизонтальным камином, фасадом камина из плитки и мультимедийным центром
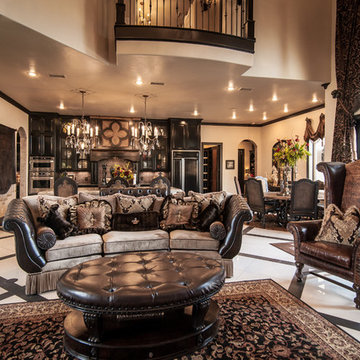
Свежая идея для дизайна: огромная парадная, открытая гостиная комната в викторианском стиле с бежевыми стенами и полом из керамогранита - отличное фото интерьера
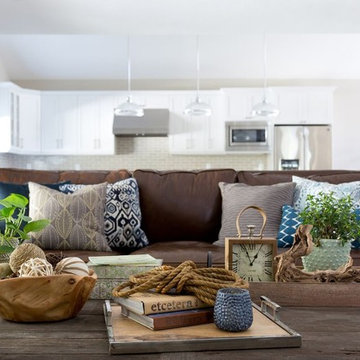
Their family expanded, and so did their home! After nearly 30 years residing in the same home they raised their children, this wonderful couple made the decision to tear down the walls and create one great open kitchen family room and dining space, partially expanding 10 feet out into their backyard. The result: a beautiful open concept space geared towards family gatherings and entertaining.
Wall color: Benjamin Moore Revere Pewter
Sofa: Century Leather Leatherstone
Coffee Table & Chairs: Restoration Hardware
Photography by Amy Bartlam
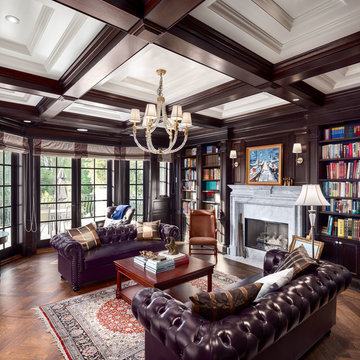
Photos by Darren Sutherland at Snowchimp Creative.
На фото: огромная изолированная гостиная комната в классическом стиле с с книжными шкафами и полками, темным паркетным полом и стандартным камином без телевизора
На фото: огромная изолированная гостиная комната в классическом стиле с с книжными шкафами и полками, темным паркетным полом и стандартным камином без телевизора

Interior Design, Interior Architecture, Construction Administration, Custom Millwork & Furniture Design by Chango & Co.
Photography by Jacob Snavely
Свежая идея для дизайна: подземный, огромный подвал в стиле неоклассика (современная классика) с серыми стенами, темным паркетным полом, горизонтальным камином и фасадом камина из металла - отличное фото интерьера
Свежая идея для дизайна: подземный, огромный подвал в стиле неоклассика (современная классика) с серыми стенами, темным паркетным полом, горизонтальным камином и фасадом камина из металла - отличное фото интерьера
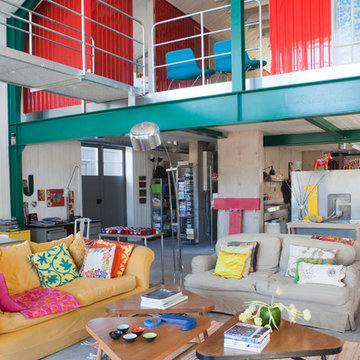
Katja Ragnstam
Свежая идея для дизайна: огромная открытая гостиная комната:: освещение в стиле фьюжн с серыми стенами и бетонным полом - отличное фото интерьера
Свежая идея для дизайна: огромная открытая гостиная комната:: освещение в стиле фьюжн с серыми стенами и бетонным полом - отличное фото интерьера
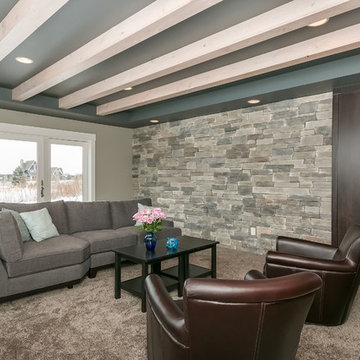
©Finished Basement Company
На фото: огромный подвал в современном стиле с наружными окнами, серыми стенами, паркетным полом среднего тона и коричневым полом без камина
На фото: огромный подвал в современном стиле с наружными окнами, серыми стенами, паркетным полом среднего тона и коричневым полом без камина

Leona Mozes Photography for Lakeshore Construction
Идея дизайна: огромная парадная, открытая гостиная комната в современном стиле с серыми стенами, полом из сланца, двусторонним камином и фасадом камина из металла без телевизора
Идея дизайна: огромная парадная, открытая гостиная комната в современном стиле с серыми стенами, полом из сланца, двусторонним камином и фасадом камина из металла без телевизора

The Family Room's antique timbers give it the feeling of a converted barn. The coffee table, constructed of massive timbers, continues the theme.
Robert Benson Photography
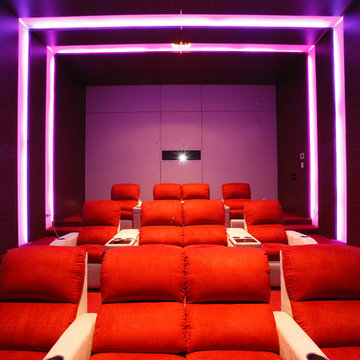
Contemporary Home Theater with variable LED accent lighting.
Источник вдохновения для домашнего уюта: огромный изолированный домашний кинотеатр в современном стиле с разноцветными стенами, проектором и ковровым покрытием
Источник вдохновения для домашнего уюта: огромный изолированный домашний кинотеатр в современном стиле с разноцветными стенами, проектором и ковровым покрытием
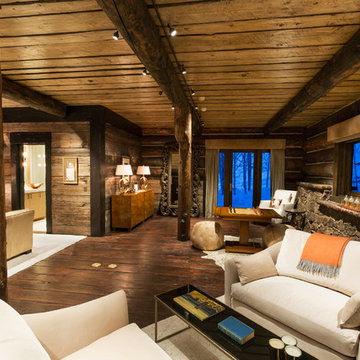
This master bedroom is a complete suite with its own back patio opening into the Colorado forest. The modern furnishings set against the wood and stone construction are a classic example of a mountain modern interior design.

Lower level great room with Corrugated perforated metal ceiling
Photo by:Jeffrey Edward Tryon
На фото: огромный подвал в стиле модернизм с выходом наружу, белыми стенами, ковровым покрытием и коричневым полом без камина с
На фото: огромный подвал в стиле модернизм с выходом наружу, белыми стенами, ковровым покрытием и коричневым полом без камина с
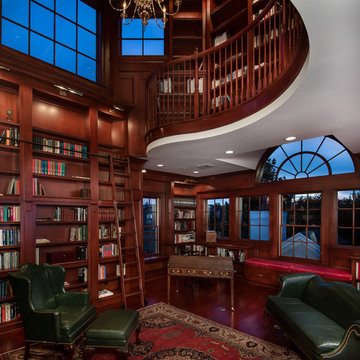
Источник вдохновения для домашнего уюта: огромный кабинет в классическом стиле с коричневыми стенами, паркетным полом среднего тона и отдельно стоящим рабочим столом
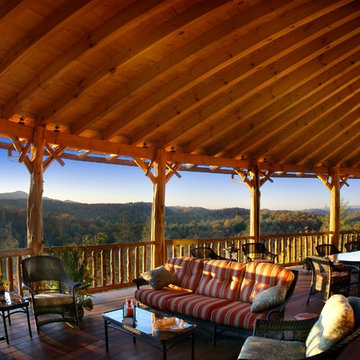
Designed by MossCreek, this beautiful timber frame home includes signature MossCreek style elements such as natural materials, expression of structure, elegant rustic design, and perfect use of space in relation to build site. Photo by Mark Smith

Свежая идея для дизайна: огромная изолированная гостиная комната:: освещение в средиземноморском стиле с бежевыми стенами и телевизором на стене - отличное фото интерьера
Фото – огромные интерьеры и экстерьеры
6


















