Фото – огромные интерьеры и экстерьеры
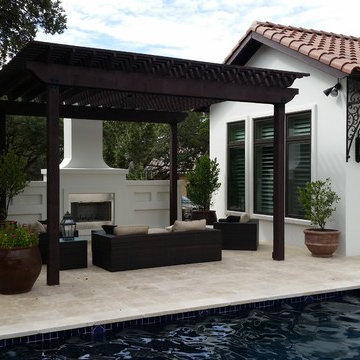
Стильный дизайн: огромный спортивный, прямоугольный бассейн на заднем дворе в средиземноморском стиле с джакузи и покрытием из декоративного бетона - последний тренд
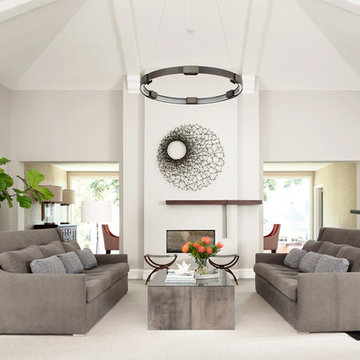
Пример оригинального дизайна: огромная парадная, изолированная гостиная комната в современном стиле с серыми стенами, двусторонним камином, фасадом камина из штукатурки и паркетным полом среднего тона
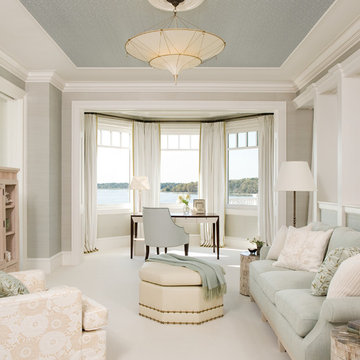
Emily Gilbert Photography
Стильный дизайн: огромное рабочее место в морском стиле с бежевыми стенами, ковровым покрытием и отдельно стоящим рабочим столом - последний тренд
Стильный дизайн: огромное рабочее место в морском стиле с бежевыми стенами, ковровым покрытием и отдельно стоящим рабочим столом - последний тренд
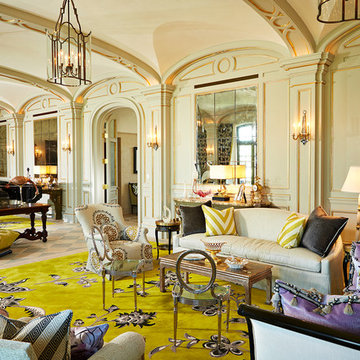
Photography by Jorge Alvarez.
Источник вдохновения для домашнего уюта: огромная парадная, открытая гостиная комната в классическом стиле с бежевыми стенами, полом из керамогранита и разноцветным полом без камина, телевизора
Источник вдохновения для домашнего уюта: огромная парадная, открытая гостиная комната в классическом стиле с бежевыми стенами, полом из керамогранита и разноцветным полом без камина, телевизора
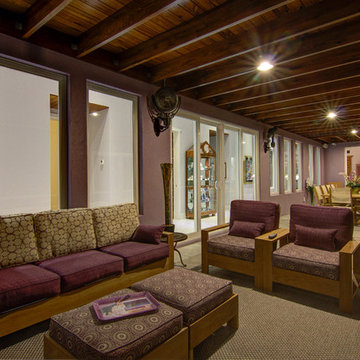
The Pearl is a Contemporary styled Florida Tropical home. The Pearl was designed and built by Josh Wynne Construction. The design was a reflection of the unusually shaped lot which is quite pie shaped. This green home is expected to achieve the LEED Platinum rating and is certified Energy Star, FGBC Platinum and FPL BuildSmart. Photos by Ryan Gamma
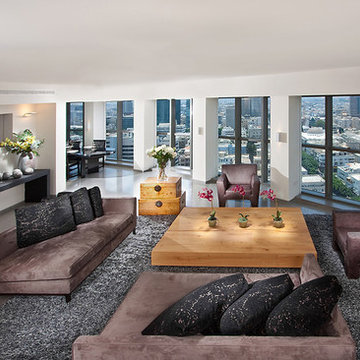
Стильный дизайн: огромная гостиная комната в современном стиле с белыми стенами и коричневым диваном - последний тренд
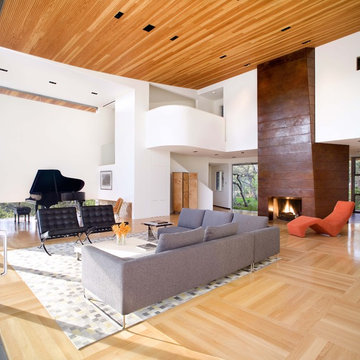
Идея дизайна: огромная гостиная комната в современном стиле с музыкальной комнатой и белыми стенами
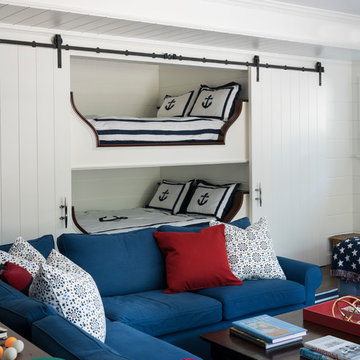
A nautical themed basement recreation room with shiplap paneling features v-groove board complements at the ceiling soffit and the barn doors that reveal a double bunk-bed niche with shelf space and trundle.
James Merrell Photography
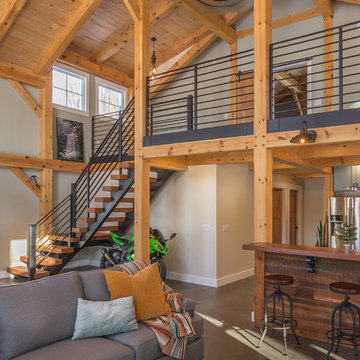
Стильный дизайн: огромная двухуровневая гостиная комната в стиле лофт с серыми стенами, бетонным полом и серым полом - последний тренд

Control of the interior lighting allows one to set the ambience for listening to musical performances. Each instrument is connected to the Audio Distribution system so everyone may enjoy the performance; no mater where they are in the house. Audio controls allow precise volume adjustments of incoming and outgoing signals. Automatic shades protect the furnishings from sun damage and works with the Smart Thermostat to keep the environment at the right temperature all-year round. Freezing temperature sensors ensure the fireplace automatically ignites just in case the HVAC lost power or broke down. Contact sensors on the windows and door work with the home weather station to determine if windows/doors need to be closed when raining; not to mention the primary use with the security system to detect unwanted intruders.
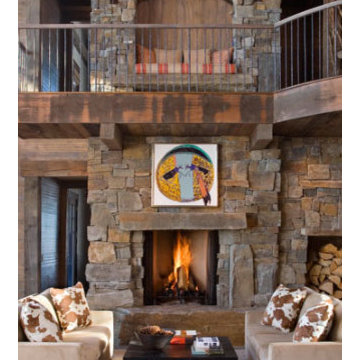
Gullens & Foltico
На фото: огромная парадная, открытая гостиная комната в стиле рустика с бежевыми стенами, темным паркетным полом, стандартным камином, фасадом камина из камня и скрытым телевизором
На фото: огромная парадная, открытая гостиная комната в стиле рустика с бежевыми стенами, темным паркетным полом, стандартным камином, фасадом камина из камня и скрытым телевизором

Sid Greene
Custom adirondack construction located in a Bob Timberlake development in the heart of the Blue Ridge Mountains. Featuring exposed timber frame trusses, poplar bark siding, woven twig handrail, and various other rustic elements.

This room was formerly a tiled cold space with angled walls, no storage and cables lying around everywhere. Our brief was to integrate an extremely large television and audio visual equipment, and to include a fireplace and interesting storage for objects d'art. There were significant challenges with the space, however the end result is a warm, inviting and seamless space where none of the telltale signs of modern AV technology are on display except for the TV itself (which is flush-mounted and backlit by warm LED strip lighting), and the sub-woofer concealed in its own housing but still open to allow for airflow. We incorporated four separate deep niches and wrapped each in textured vinyl, meticulously applied to ensure the horizontal lines flowed continuously, and lit them with a warm glow from concealed LED strip lighting. The incredible open fronted fireplace was selected to match the width of the TV exactly, and has is deceptively deep. We finished this with a solid granite hearth. Clever cupboards with push to open hardware conceal all of the rest of the technology and equipment. The room is furnished with two 4 seat soft leather chesterfield style lounges and fruitwood coffee and side tables. A large window streams winter sunlight in making the entire room glow.
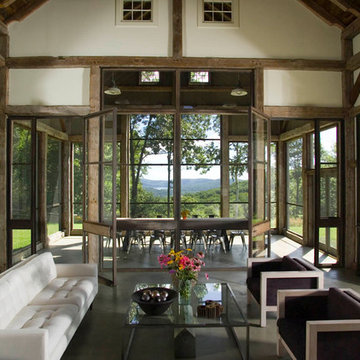
John Kane / Silver Sun
Идея дизайна: огромная открытая гостиная комната в современном стиле
Идея дизайна: огромная открытая гостиная комната в современном стиле

Tony Hernandez Photography
На фото: огромная открытая гостиная комната в современном стиле с белыми стенами, полом из керамогранита, горизонтальным камином, фасадом камина из камня, телевизором на стене и серым полом с
На фото: огромная открытая гостиная комната в современном стиле с белыми стенами, полом из керамогранита, горизонтальным камином, фасадом камина из камня, телевизором на стене и серым полом с
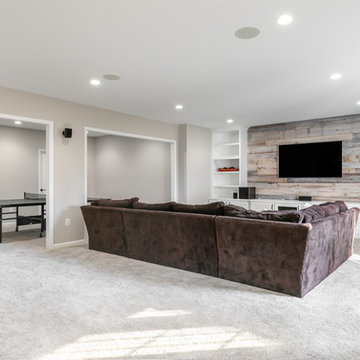
Renee Alexander
Свежая идея для дизайна: огромный подвал в стиле неоклассика (современная классика) с выходом наружу, бежевыми стенами, ковровым покрытием и бежевым полом без камина - отличное фото интерьера
Свежая идея для дизайна: огромный подвал в стиле неоклассика (современная классика) с выходом наружу, бежевыми стенами, ковровым покрытием и бежевым полом без камина - отличное фото интерьера
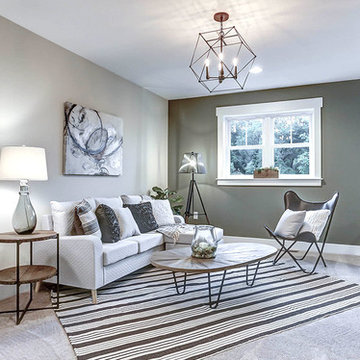
This grand 2-story home with first-floor owner’s suite includes a 3-car garage with spacious mudroom entry complete with built-in lockers. A stamped concrete walkway leads to the inviting front porch. Double doors open to the foyer with beautiful hardwood flooring that flows throughout the main living areas on the 1st floor. Sophisticated details throughout the home include lofty 10’ ceilings on the first floor and farmhouse door and window trim and baseboard. To the front of the home is the formal dining room featuring craftsman style wainscoting with chair rail and elegant tray ceiling. Decorative wooden beams adorn the ceiling in the kitchen, sitting area, and the breakfast area. The well-appointed kitchen features stainless steel appliances, attractive cabinetry with decorative crown molding, Hanstone countertops with tile backsplash, and an island with Cambria countertop. The breakfast area provides access to the spacious covered patio. A see-thru, stone surround fireplace connects the breakfast area and the airy living room. The owner’s suite, tucked to the back of the home, features a tray ceiling, stylish shiplap accent wall, and an expansive closet with custom shelving. The owner’s bathroom with cathedral ceiling includes a freestanding tub and custom tile shower. Additional rooms include a study with cathedral ceiling and rustic barn wood accent wall and a convenient bonus room for additional flexible living space. The 2nd floor boasts 3 additional bedrooms, 2 full bathrooms, and a loft that overlooks the living room.
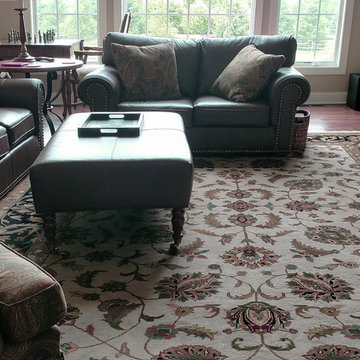
На фото: огромная открытая гостиная комната в стиле неоклассика (современная классика) с паркетным полом среднего тона с
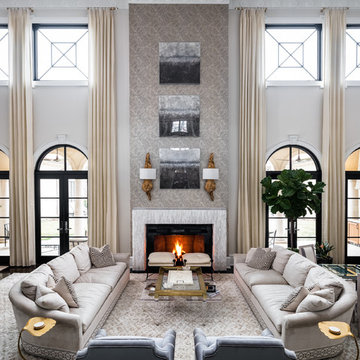
A cozy conversation area was created in this spatial, two-story living room with a grouping chairs by Mary McDonald and custom sofas trimmed with complimentary Mary McDonald fabric. Above the rock crystal fireplace surround are large sconces and a series of diamond dust prints. Marbleized wallpaper complements the floor to ceiling Schumacher drapes and French doors topped by square window allow tons of natural light to flow through the space.
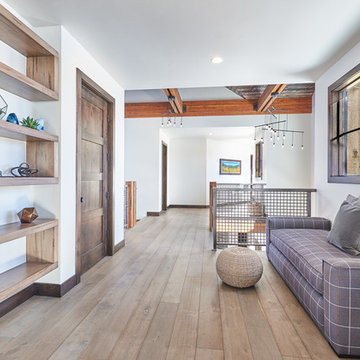
Идея дизайна: огромный коридор в современном стиле с серыми стенами, светлым паркетным полом и коричневым полом
Фото – огромные интерьеры и экстерьеры
12


















