Фото – огромные интерьеры и экстерьеры

This home, set at the end of a long, private driveway, is far more than meets the eye. Built in three sections and connected by two breezeways, the home’s setting takes full advantage of the clean ocean air. Set back from the water on an open plot, its lush lawn is bordered by fieldstone walls that lead to an ocean cove.
The hideaway calms the mind and spirit, not only by its privacy from the noise of daily life, but through well-chosen elements, clean lines, and a bright, cheerful feel throughout. The interior is show-stopping, covered almost entirely in clear, vertical-grain fir—most of which was source from the same place. From the flooring to the walls, columns, staircases and ceiling beams, this special, tight-grain wood brightens every room in the home.
At just over 3,000 feet of living area, storage and smart use of space was a huge consideration in the creation of this home. For example, the mudroom and living room were both built with expansive window seating with storage beneath. Built-in drawers and cabinets can also be found throughout, yet never interfere with the distinctly uncluttered feel of the rooms.
The homeowners wanted the home to fit in as naturally as possible with the Cape Cod landscape, and also desired a feeling of virtual seamlessness between the indoors and out, resulting in an abundance of windows and doors throughout.
This home has high performance windows, which are rated to withstand hurricane-force winds and impact rated against wind-borne debris. The 24-foot skylight, which was installed by crane, consists of six independently mechanized shades operating in unison.
The open kitchen blends in with the home’s great room, and includes a Sub Zero refrigerator and a Wolf stove. Eco-friendly features in the home include low-flow faucets, dual-flush toilets in the bathrooms, and an energy recovery ventilation system, which conditions and improves indoor air quality.
Other natural materials incorporated for the home included a variety of stone, including bluestone and boulders. Hand-made ceramic tiles were used for the bathroom showers, and the kitchen counters are covered in granite – eye-catching and long-lasting.
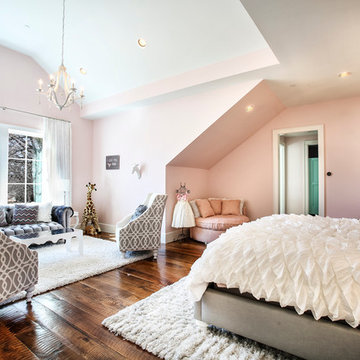
Photography by www.impressia.net
Стильный дизайн: огромная детская в стиле неоклассика (современная классика) с розовыми стенами, паркетным полом среднего тона, спальным местом и коричневым полом для подростка, девочки - последний тренд
Стильный дизайн: огромная детская в стиле неоклассика (современная классика) с розовыми стенами, паркетным полом среднего тона, спальным местом и коричневым полом для подростка, девочки - последний тренд
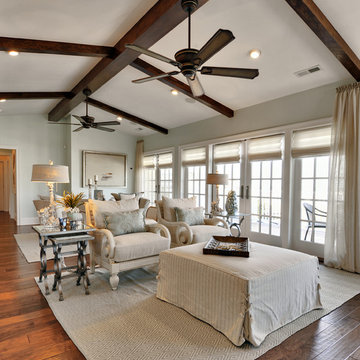
Источник вдохновения для домашнего уюта: огромная гостиная комната с синими стенами и ковром на полу
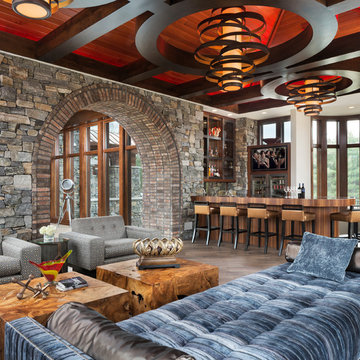
Builder: John Kraemer & Sons | Design: Rauscher & Associates | Landscape Design: Coen + Partners | Photography: Landmark Photography
Идея дизайна: огромная открытая гостиная комната в современном стиле с полом из керамической плитки и домашним баром
Идея дизайна: огромная открытая гостиная комната в современном стиле с полом из керамической плитки и домашним баром

The walls of this formal dining room have all been paneled and painted a crisp white to set off the stark gray used on the upper part of the walls, above the paneling. Ceilings are coffered and a dramatic large pendant lamp is placed centered in the paneled ceiling. A silk light grey rug sits proud under a 12' wide custom dining table. Reclaimed wood planks from Canada and an industrial steel base harden the soft lines of the room and provide a bit of whimsy. Dining benches sit on one side of the table, and four leather and nail head studded chairs flank the other side. The table comfortably sits a party of 12.

Level Three: We selected a suspension light (metal, glass and silver-leaf) as a key feature of the living room seating area to counter the bold fireplace. It lends drama (albeit, subtle) to the room with its abstract shapes. The silver planes become ephemeral when they reflect and refract the environment: high storefront windows overlooking big blue skies, roaming clouds and solid mountain vistas.
Photograph © Darren Edwards, San Diego
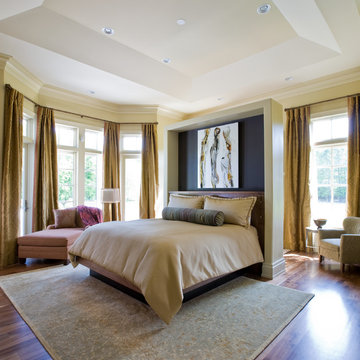
Photographer: Geoffrey Hodgdon
Builder: Robert Purcell, Beechwood, Inc.
Architect: Keith Iott, Iott Architectural Engineering
На фото: огромная хозяйская спальня: освещение в современном стиле с бежевыми стенами, темным паркетным полом и коричневым полом без камина
На фото: огромная хозяйская спальня: освещение в современном стиле с бежевыми стенами, темным паркетным полом и коричневым полом без камина
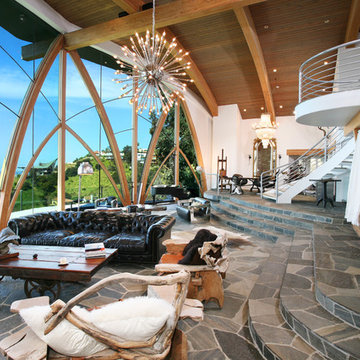
Vincent Ivicevic
V.I.Photography & Design
Источник вдохновения для домашнего уюта: огромная открытая гостиная комната в морском стиле
Источник вдохновения для домашнего уюта: огромная открытая гостиная комната в морском стиле
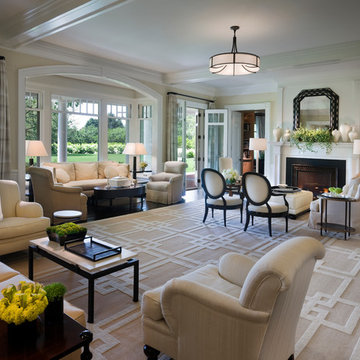
Architect: Douglas Wright
www.dcwarchitects.com
Photography: David Sundberg, ESTO
Пример оригинального дизайна: огромная гостиная комната в викторианском стиле с бежевыми стенами и стандартным камином
Пример оригинального дизайна: огромная гостиная комната в викторианском стиле с бежевыми стенами и стандартным камином
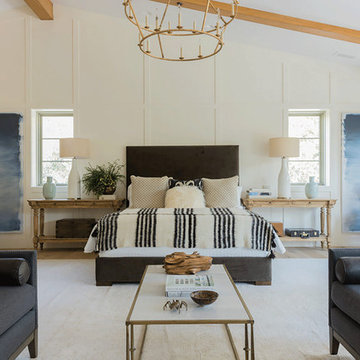
Blake Worthington, Rebecca Duke
Идея дизайна: огромная хозяйская спальня в стиле кантри с белыми стенами, светлым паркетным полом и коричневым полом
Идея дизайна: огромная хозяйская спальня в стиле кантри с белыми стенами, светлым паркетным полом и коричневым полом

Photography by Linda Oyama Bryan. http://www.pickellbuilders.com. Dark Cherry Stained Library with Tray Ceiling and Stone Slab Surround Flush Fireplace, full walls of wainscot, built in bookcases.
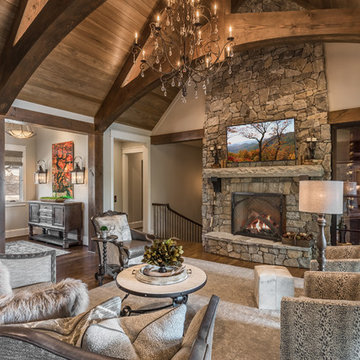
Living area with natural stone fireplace and high ceilings, looks into custom wine cellar
Источник вдохновения для домашнего уюта: огромная открытая гостиная комната в стиле рустика с стандартным камином, фасадом камина из камня, серыми стенами, темным паркетным полом, телевизором на стене и ковром на полу
Источник вдохновения для домашнего уюта: огромная открытая гостиная комната в стиле рустика с стандартным камином, фасадом камина из камня, серыми стенами, темным паркетным полом, телевизором на стене и ковром на полу

Cute 3,000 sq. ft collage on picturesque Walloon lake in Northern Michigan. Designed with the narrow lot in mind the spaces are nicely proportioned to have a comfortable feel. Windows capture the spectacular view with western exposure.
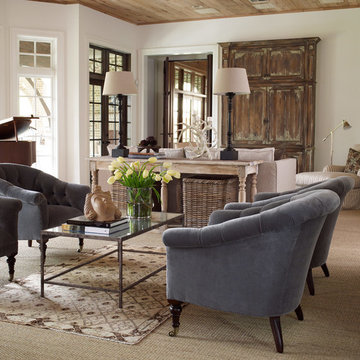
На фото: огромная гостиная комната в стиле неоклассика (современная классика) с музыкальной комнатой с
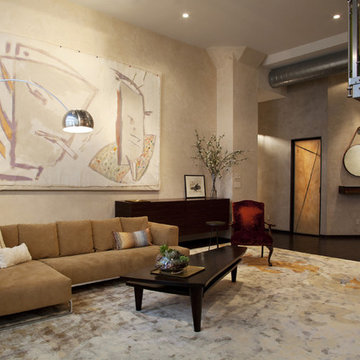
Свежая идея для дизайна: огромная гостиная комната в современном стиле с бежевыми стенами - отличное фото интерьера
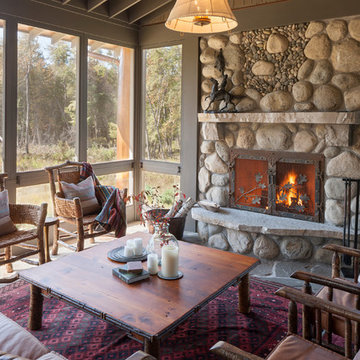
Porch
Стильный дизайн: огромная веранда в стиле рустика с крыльцом с защитной сеткой и навесом - последний тренд
Стильный дизайн: огромная веранда в стиле рустика с крыльцом с защитной сеткой и навесом - последний тренд
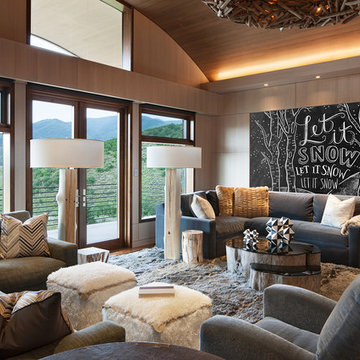
David O. Marlow Photography
Свежая идея для дизайна: огромная гостиная комната в стиле рустика с бежевыми стенами без камина - отличное фото интерьера
Свежая идея для дизайна: огромная гостиная комната в стиле рустика с бежевыми стенами без камина - отличное фото интерьера
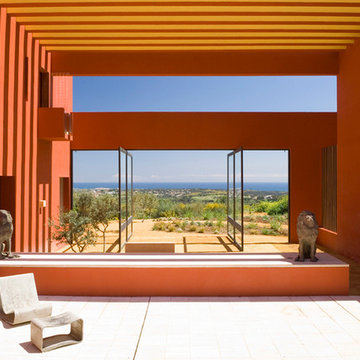
Andreas von Einsiedel
Источник вдохновения для домашнего уюта: огромная пергола во дворе частного дома на внутреннем дворе в стиле неоклассика (современная классика) с покрытием из каменной брусчатки
Источник вдохновения для домашнего уюта: огромная пергола во дворе частного дома на внутреннем дворе в стиле неоклассика (современная классика) с покрытием из каменной брусчатки
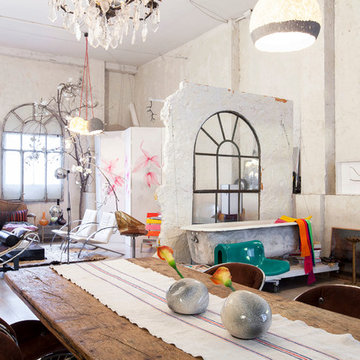
Источник вдохновения для домашнего уюта: огромная гостиная-столовая в стиле фьюжн с белыми стенами и бетонным полом без камина
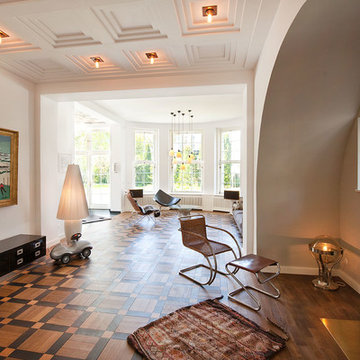
Пример оригинального дизайна: огромная парадная, открытая гостиная комната в современном стиле с белыми стенами, паркетным полом среднего тона, стандартным камином и фасадом камина из плитки без телевизора
Фото – огромные интерьеры и экстерьеры
1


















