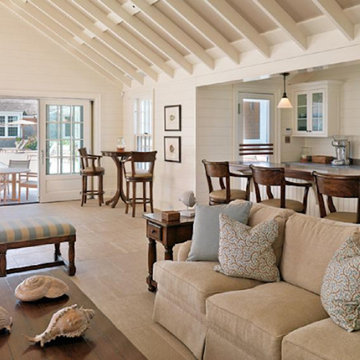Фото – огромные интерьеры и экстерьеры
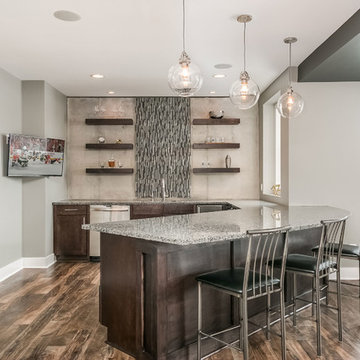
©Finished Basement Company
Идея дизайна: огромный подвал в современном стиле с наружными окнами, серыми стенами, паркетным полом среднего тона и коричневым полом без камина
Идея дизайна: огромный подвал в современном стиле с наружными окнами, серыми стенами, паркетным полом среднего тона и коричневым полом без камина
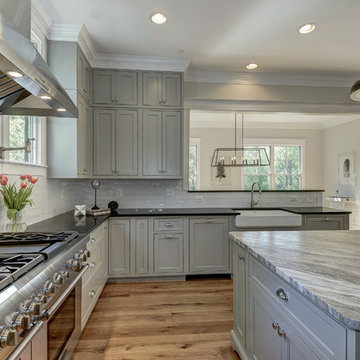
Идея дизайна: огромная угловая кухня в стиле модернизм с с полувстраиваемой мойкой (с передним бортиком), фасадами с выступающей филенкой, серыми фасадами, мраморной столешницей, белым фартуком, фартуком из плитки кабанчик, техникой из нержавеющей стали, светлым паркетным полом и островом
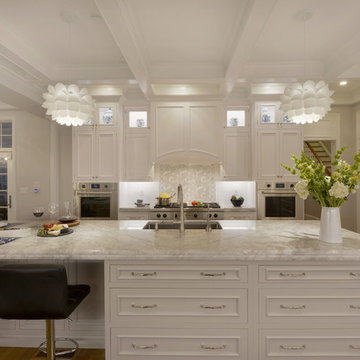
Designed by Bilotta’s Fabrice Garson, this expansive traditional kitchen features our private Bilotta Collection Cabinetry in white paint with double stacked wall cabinets leading up to the coffered ceiling. The massive island houses multiple appliances, including a warming drawer, microwave and dishwasher next to the main sink, as well as large drawers for ample storage. Island seating allows for less formal dining or a place for the children to do their homework while mom prepares dinner. Two wall ovens flanking the 48” Wolf range top create a perfect cooking “nook” and the side-by-side fully integrated 36” Sub-Zero refrigerator and freezer allow for plenty of food storage. On either side of the refrigeration are two tall pull-out pantries concealing snacks, spices, baking supplies and more. Every drawer in the space has its individual purpose, whether it be to house cutlery or fine china. The coffered ceiling, a trademark of many of Fabrice’s designs, really open up the space and intertwine it with the adjacent rooms for an overall open feeling – very bright and inviting. The wall on the other side of the island from the cooking wall features a secondary prep sink with a second dishwasher and a under counter beverage center, again, with plenty of storage in both the base and wall cabinets. The backsplash is mostly wood paneling except for the wall behind the range top where there is a custom designed marble mosaic pattern. The countertops are Vermont Super White quartzite with a double ogee edge.
Photographer – Peter Krupenye
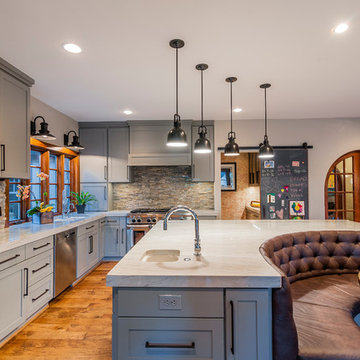
На фото: огромная угловая кухня в стиле неоклассика (современная классика) с обеденным столом, врезной мойкой, фасадами в стиле шейкер, серыми фасадами, фартуком из каменной плитки, техникой из нержавеющей стали, паркетным полом среднего тона и островом с
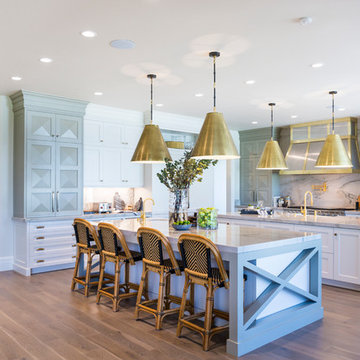
Стильный дизайн: огромная угловая кухня в стиле неоклассика (современная классика) с фасадами в стиле шейкер, белыми фасадами, белым фартуком, паркетным полом среднего тона, двумя и более островами, коричневым полом, с полувстраиваемой мойкой (с передним бортиком), фартуком из каменной плиты, техникой под мебельный фасад и столешницей из кварцита - последний тренд
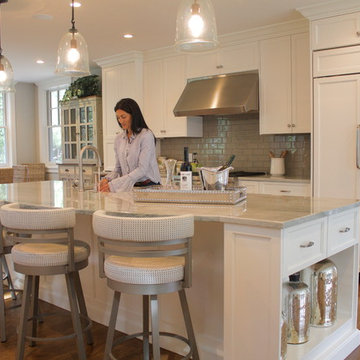
Katama Summer Home | Martha's Vineyard, MA | anna O design | Cabinets and Millwork custom made | Counter tops: Cumar Marble & Granite | Appliances: Wolf / Subzero
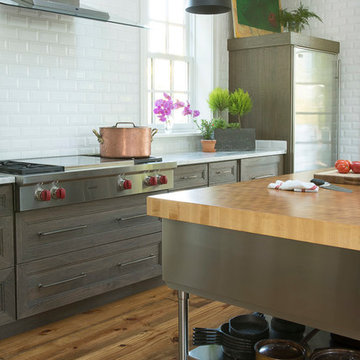
Studio 10Seven
Industrial Kitchen with wood stained cabinetry and stainless steel island with butcher block counter top. Industrial professional appliances, wide plank wood flooring, and subway tile. Stainless steel open shelving, stainless island on casters, Stainless steel appliances, and Stainless range hood.
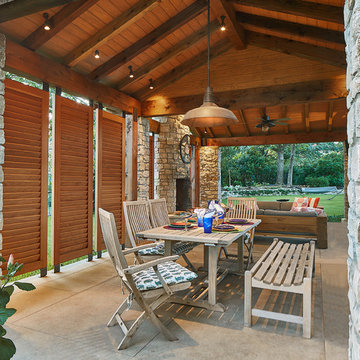
Свежая идея для дизайна: огромная беседка во дворе частного дома на заднем дворе в стиле неоклассика (современная классика) с местом для костра и покрытием из бетонных плит - отличное фото интерьера
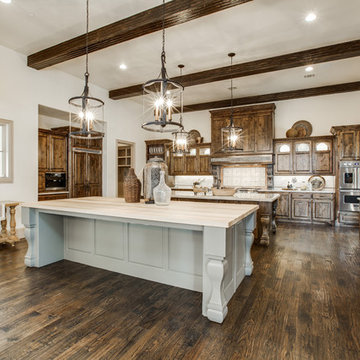
2 PAIGEBROOKE
WESTLAKE, TEXAS 76262
Live like Spanish royalty in our most realized Mediterranean villa ever. Brilliantly designed entertainment wings: open living-dining-kitchen suite on the north, game room and home theatre on the east, quiet conversation in the library and hidden parlor on the south, all surrounding a landscaped courtyard. Studding luxury in the west wing master suite. Children's bedrooms upstairs share dedicated homework room. Experience the sensation of living beautifully at this authentic Mediterranean villa in Westlake!
- See more at: http://www.livingbellavita.com/southlake/westlake-model-home
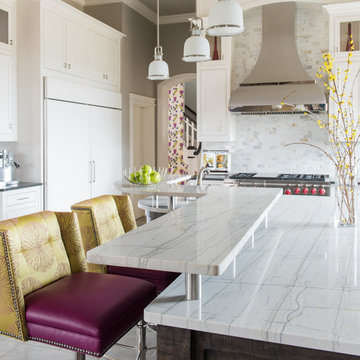
The white and cream expansive kitchen came to life with a few pops of magenta and citrine in the area rugs and barstool additions.
Идея дизайна: огромная п-образная кухня в стиле неоклассика (современная классика) с обеденным столом, с полувстраиваемой мойкой (с передним бортиком), фасадами в стиле шейкер, белыми фасадами, столешницей из кварцевого агломерата, белым фартуком, фартуком из плитки кабанчик, техникой из нержавеющей стали, полом из керамогранита и островом
Идея дизайна: огромная п-образная кухня в стиле неоклассика (современная классика) с обеденным столом, с полувстраиваемой мойкой (с передним бортиком), фасадами в стиле шейкер, белыми фасадами, столешницей из кварцевого агломерата, белым фартуком, фартуком из плитки кабанчик, техникой из нержавеющей стали, полом из керамогранита и островом
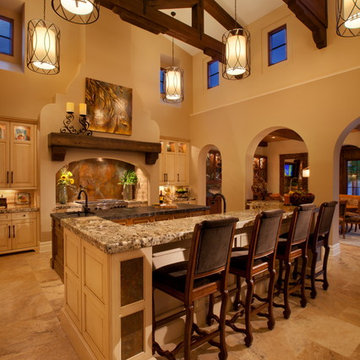
Kitchen with high ceilings and wood beam trusses.
На фото: огромная кухня в средиземноморском стиле с врезной мойкой, фасадами с выступающей филенкой, бежевыми фасадами, гранитной столешницей, техникой из нержавеющей стали, полом из травертина и двумя и более островами
На фото: огромная кухня в средиземноморском стиле с врезной мойкой, фасадами с выступающей филенкой, бежевыми фасадами, гранитной столешницей, техникой из нержавеющей стали, полом из травертина и двумя и более островами

McGinnis Leathers
Идея дизайна: огромная угловая кухня в стиле модернизм с врезной мойкой, темными деревянными фасадами, столешницей из кварцевого агломерата, техникой из нержавеющей стали, полом из керамогранита, островом, обеденным столом, плоскими фасадами, серым фартуком, фартуком из удлиненной плитки и белым полом
Идея дизайна: огромная угловая кухня в стиле модернизм с врезной мойкой, темными деревянными фасадами, столешницей из кварцевого агломерата, техникой из нержавеющей стали, полом из керамогранита, островом, обеденным столом, плоскими фасадами, серым фартуком, фартуком из удлиненной плитки и белым полом
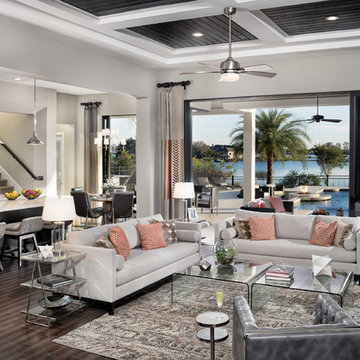
Arthur Rutenberg Homes - http://arhomes.us/Castellina109
Идея дизайна: огромная открытая гостиная комната в стиле неоклассика (современная классика) с белыми стенами, темным паркетным полом и ковром на полу
Идея дизайна: огромная открытая гостиная комната в стиле неоклассика (современная классика) с белыми стенами, темным паркетным полом и ковром на полу
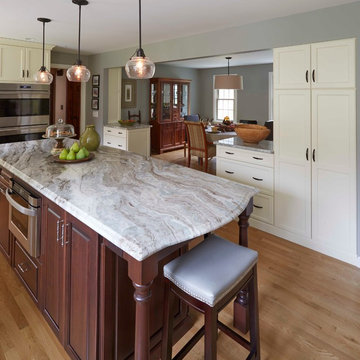
Идея дизайна: огромная параллельная кухня в классическом стиле с обеденным столом, одинарной мойкой, фасадами с утопленной филенкой, белыми фасадами, гранитной столешницей, белым фартуком, фартуком из плитки кабанчик, техникой из нержавеющей стали, светлым паркетным полом и островом
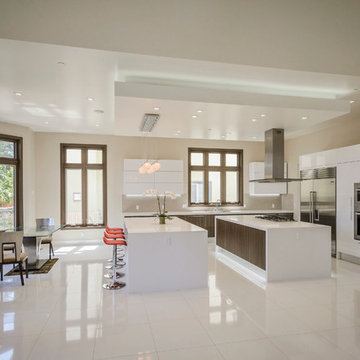
This kitchen features a breakfast bar and casual dining area.
На фото: огромная угловая кухня-гостиная в современном стиле с монолитной мойкой, плоскими фасадами, белыми фасадами, столешницей из кварцевого агломерата, техникой из нержавеющей стали и двумя и более островами с
На фото: огромная угловая кухня-гостиная в современном стиле с монолитной мойкой, плоскими фасадами, белыми фасадами, столешницей из кварцевого агломерата, техникой из нержавеющей стали и двумя и более островами с
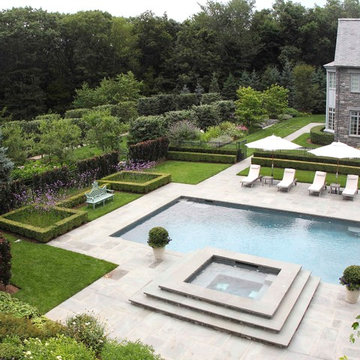
Источник вдохновения для домашнего уюта: огромный регулярный сад на заднем дворе в классическом стиле
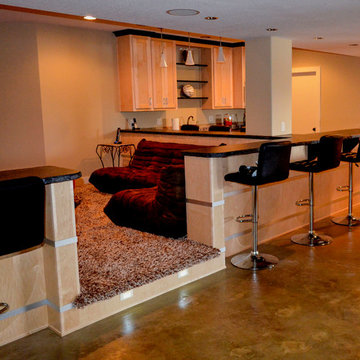
Black concrete counter tops and light wood cabinets accented with aluminum banding surround the media area and kitchenette. The flooring transition of stained concrete in the main area to the raised floor and shag carpet in the media area separates these two areas into two completely different spaces.
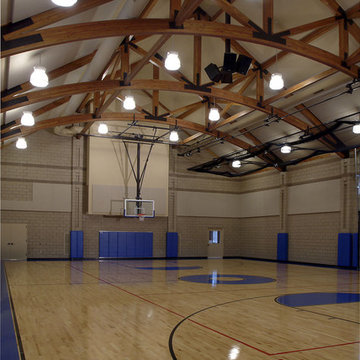
Family recreation building gym
Стильный дизайн: огромный спортзал в классическом стиле с бежевыми стенами и светлым паркетным полом - последний тренд
Стильный дизайн: огромный спортзал в классическом стиле с бежевыми стенами и светлым паркетным полом - последний тренд
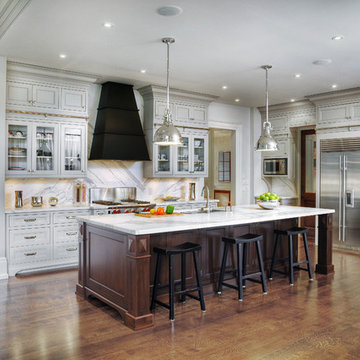
PERIMETER: Framed cabinetry with european hidden hinges – Painted ‘Milan’ doors & drawers in Benjamin Moore BM HC 173 Edgecomb Gray –
ISLAND: Framed cabinetry with exposed hinges – Walnut ‘Xander’ profile doors & drawers with a tobacco stain finish –
Solid surface countertops.
Фото – огромные интерьеры и экстерьеры
10



















