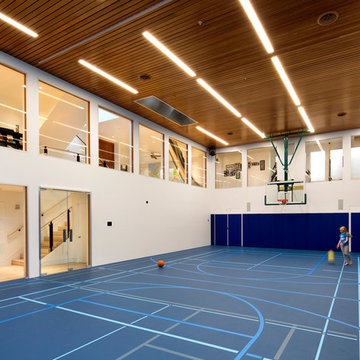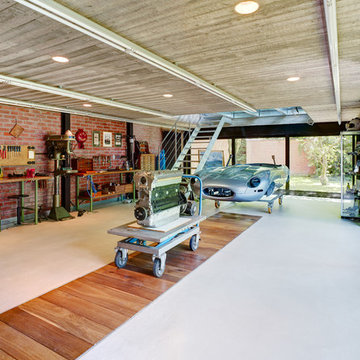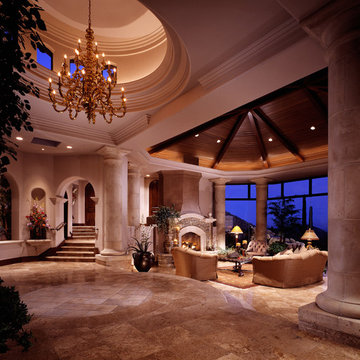Фото – огромные интерьеры и экстерьеры

Идея дизайна: огромная главная ванная комната в современном стиле с врезной раковиной, фасадами с выступающей филенкой, серыми фасадами, душем в нише, белой плиткой, мраморной столешницей, полновстраиваемой ванной, серыми стенами, мраморным полом, мраморной плиткой и сиденьем для душа

dining room with al-fresco dining trellis
На фото: огромная столовая в современном стиле с серыми стенами и серым полом без камина
На фото: огромная столовая в современном стиле с серыми стенами и серым полом без камина

Lori Hamilton Photography
Источник вдохновения для домашнего уюта: огромная хозяйская спальня: освещение в классическом стиле с синими стенами, паркетным полом среднего тона, стандартным камином, фасадом камина из дерева и коричневым полом
Источник вдохновения для домашнего уюта: огромная хозяйская спальня: освещение в классическом стиле с синими стенами, паркетным полом среднего тона, стандартным камином, фасадом камина из дерева и коричневым полом

What do teenager’s need most in their bedroom? Personalized space to make their own, a place to study and do homework, and of course, plenty of storage!
This teenage girl’s bedroom not only provides much needed storage and built in desk, but does it with clever interplay of millwork and three-dimensional wall design which provide niches and shelves for books, nik-naks, and all teenage things.
What do teenager’s need most in their bedroom? Personalized space to make their own, a place to study and do homework, and of course, plenty of storage!
This teenage girl’s bedroom not only provides much needed storage and built in desk, but does it with clever interplay of three-dimensional wall design which provide niches and shelves for books, nik-naks, and all teenage things. While keeping the architectural elements characterizing the entire design of the house, the interior designer provided millwork solution every teenage girl needs. Not only aesthetically pleasing but purely functional.
Along the window (a perfect place to study) there is a custom designed L-shaped desk which incorporates bookshelves above countertop, and large recessed into the wall bins that sit on wheels and can be pulled out from underneath the window to access the girl’s belongings. The multiple storage solutions are well hidden to allow for the beauty and neatness of the bedroom and of the millwork with multi-dimensional wall design in drywall. Black out window shades are recessed into the ceiling and prepare room for the night with a touch of a button, and architectural soffits with led lighting crown the room.
Cabinetry design by the interior designer is finished in bamboo material and provides warm touch to this light bedroom. Lower cabinetry along the TV wall are equipped with combination of cabinets and drawers and the wall above the millwork is framed out and finished in drywall. Multiple niches and 3-dimensional planes offer interest and more exposed storage. Soft carpeting complements the room giving it much needed acoustical properties and adds to the warmth of this bedroom. This custom storage solution is designed to flow with the architectural elements of the room and the rest of the house.
Photography: Craig Denis
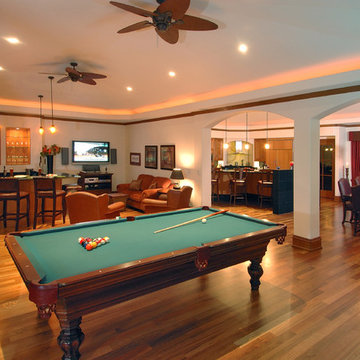
Пример оригинального дизайна: огромная открытая гостиная комната в современном стиле с белыми стенами, паркетным полом среднего тона и коричневым полом без телевизора
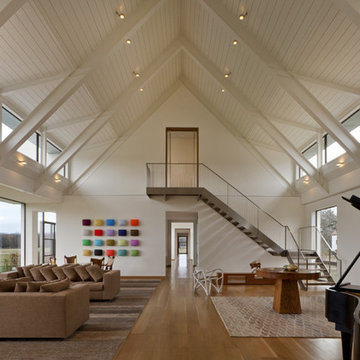
Private guest house and swimming pool with observation tower overlooking historic dairy farm.
Photos by William Zbaren
Свежая идея для дизайна: огромная гостиная комната в современном стиле с музыкальной комнатой и ковром на полу - отличное фото интерьера
Свежая идея для дизайна: огромная гостиная комната в современном стиле с музыкальной комнатой и ковром на полу - отличное фото интерьера
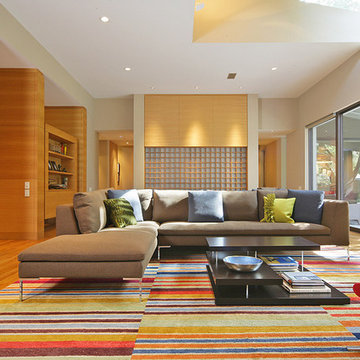
Photo Credit: Terri Glanger Photography
Идея дизайна: огромная гостиная комната в современном стиле
Идея дизайна: огромная гостиная комната в современном стиле
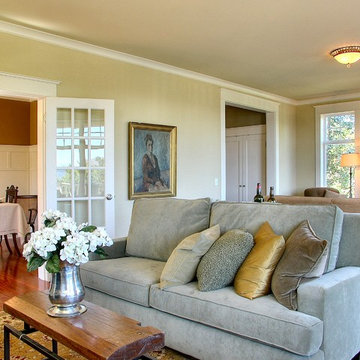
Источник вдохновения для домашнего уюта: огромная гостиная комната в классическом стиле с бежевыми стенами
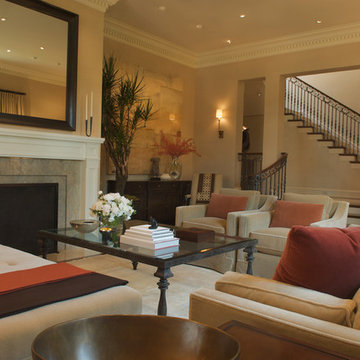
DESIGNER: Cynthia Wright, www.cwrightdesign.com
Идея дизайна: огромная гостиная комната в современном стиле с бежевыми стенами и стандартным камином
Идея дизайна: огромная гостиная комната в современном стиле с бежевыми стенами и стандартным камином
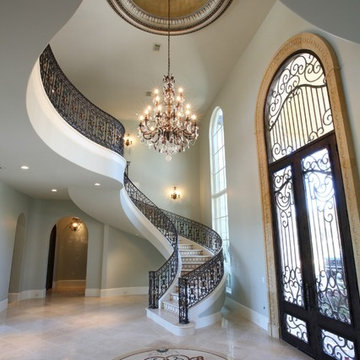
Свежая идея для дизайна: огромное фойе в викторианском стиле с серыми стенами и двустворчатой входной дверью - отличное фото интерьера

Traditional Kitchen with Formal Style
Стильный дизайн: огромная угловая кухня в классическом стиле с фасадами с выступающей филенкой, бежевыми фасадами, техникой из нержавеющей стали, обеденным столом, врезной мойкой, гранитной столешницей, разноцветным фартуком, фартуком из гранита, полом из травертина, островом, оранжевым полом и бежевой столешницей - последний тренд
Стильный дизайн: огромная угловая кухня в классическом стиле с фасадами с выступающей филенкой, бежевыми фасадами, техникой из нержавеющей стали, обеденным столом, врезной мойкой, гранитной столешницей, разноцветным фартуком, фартуком из гранита, полом из травертина, островом, оранжевым полом и бежевой столешницей - последний тренд

Realtor: Casey Lesher, Contractor: Robert McCarthy, Interior Designer: White Design
На фото: огромная главная ванная комната в современном стиле с плоскими фасадами, мраморной плиткой, мраморным полом, врезной раковиной, белой столешницей, светлыми деревянными фасадами, отдельно стоящей ванной, двойным душем, белой плиткой, белыми стенами, мраморной столешницей, белым полом и душем с раздвижными дверями
На фото: огромная главная ванная комната в современном стиле с плоскими фасадами, мраморной плиткой, мраморным полом, врезной раковиной, белой столешницей, светлыми деревянными фасадами, отдельно стоящей ванной, двойным душем, белой плиткой, белыми стенами, мраморной столешницей, белым полом и душем с раздвижными дверями

Modern Farmhouse designed for entertainment and gatherings. French doors leading into the main part of the home and trim details everywhere. Shiplap, board and batten, tray ceiling details, custom barrel tables are all part of this modern farmhouse design.
Half bath with a custom vanity. Clean modern windows. Living room has a fireplace with custom cabinets and custom barn beam mantel with ship lap above. The Master Bath has a beautiful tub for soaking and a spacious walk in shower. Front entry has a beautiful custom ceiling treatment.
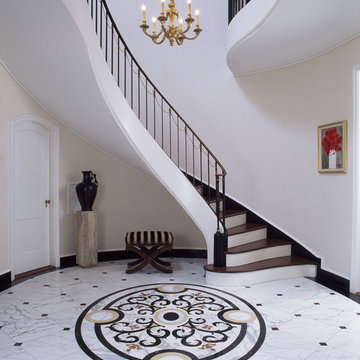
photo by Gridley & Graves
Свежая идея для дизайна: огромное фойе в классическом стиле с бежевыми стенами и мраморным полом - отличное фото интерьера
Свежая идея для дизайна: огромное фойе в классическом стиле с бежевыми стенами и мраморным полом - отличное фото интерьера
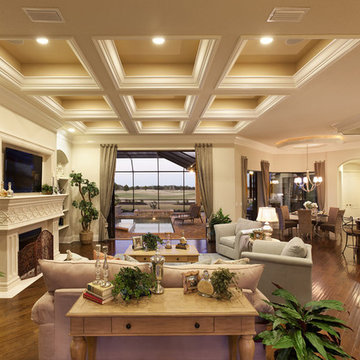
Our Murano Model's Great Room. Point of view from the Entry Foyer. (9) 1'4"' Deep recessed steps in ceiling with 7-1/4" crown molding, 2-3/8" chair rail. Dramatic cast stone fireplace and TV surround and recessed arches with shelving on both sides. Wide plank hand scraped wood flooring laid on the diagonal. The inviting view extends beyond the 10' tall sliding glass doors through the pool area and to the backyard and fairway.
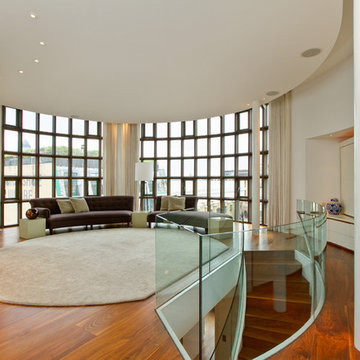
Источник вдохновения для домашнего уюта: огромная гостиная комната в современном стиле с телевизором на стене и красивыми шторами
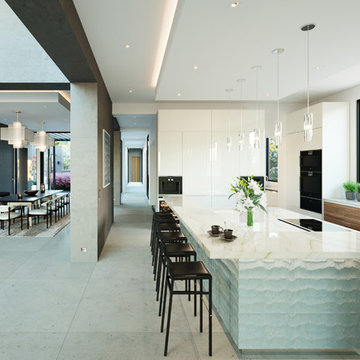
quartzite kitchen with waterfall
Стильный дизайн: огромная кухня у окна в современном стиле с одинарной мойкой, плоскими фасадами, белыми фасадами, черной техникой, островом, серым полом, белой столешницей и мойкой у окна - последний тренд
Стильный дизайн: огромная кухня у окна в современном стиле с одинарной мойкой, плоскими фасадами, белыми фасадами, черной техникой, островом, серым полом, белой столешницей и мойкой у окна - последний тренд
Фото – огромные интерьеры и экстерьеры
1



















