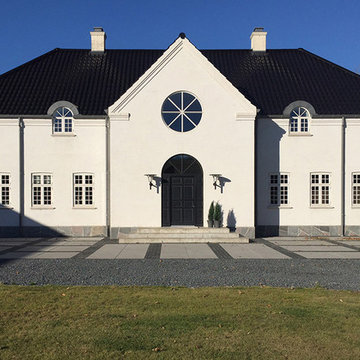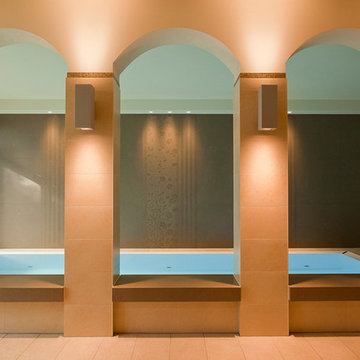Фото – огромные интерьеры и экстерьеры
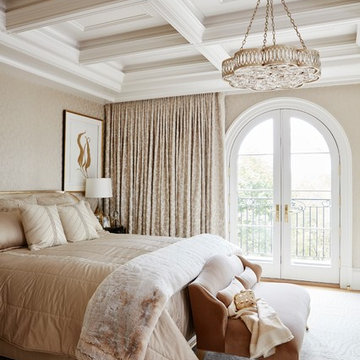
Stacey Brandford
Пример оригинального дизайна: огромная хозяйская спальня в классическом стиле с бежевыми стенами, ковровым покрытием и бежевым полом
Пример оригинального дизайна: огромная хозяйская спальня в классическом стиле с бежевыми стенами, ковровым покрытием и бежевым полом
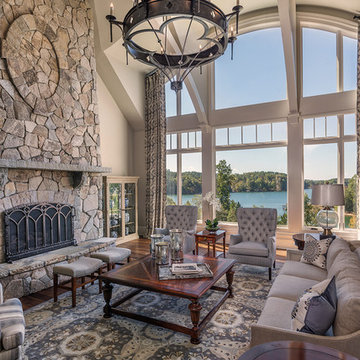
Источник вдохновения для домашнего уюта: огромная открытая гостиная комната в классическом стиле с стандартным камином, фасадом камина из камня, серыми стенами, паркетным полом среднего тона, скрытым телевизором и коричневым полом
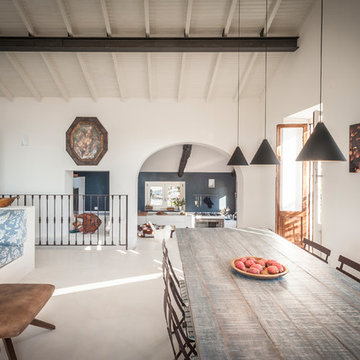
ph. by Luca Miserocchi
На фото: огромная гостиная-столовая в стиле кантри с белыми стенами, бетонным полом и серым полом без камина с
На фото: огромная гостиная-столовая в стиле кантри с белыми стенами, бетонным полом и серым полом без камина с
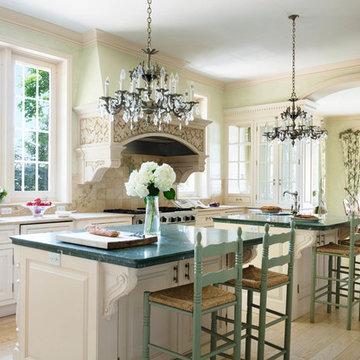
Set on the magnificent Long Island Sound, Field Point Circle has a celebrated history as Greenwich’s premier neighborhood—and is considered one of the 10 most prestigious addresses in the country. The Field Point Circle Association, with 27 estate homes, has a single access point and 24 hour security.
The Pryory was designed by the eminent architectural firm Cross & Cross in the spirit of an English countryside estate and is set on 2.4 waterfront acres with a private beach and mooring. Perched on a hilltop, the property’s rolling grounds unfold from the rear terrace down to the pool and rippling water’s edge.
Through the ivy-covered front door awaits the paneled grand entry with its soaring three-story carved wooden staircase. The adjacent double living room is bookended by stately fireplaces and flooded with light thanks to the span of windows and French doors out to the terrace and water beyond. Most rooms throughout the home boast water views, including the Great Room, which is cloaked in tiger oak and capped with hexagonal patterned high ceilings.
One of Greenwich’s famed Great Estates, The Pryory offers the finest workmanship, materials, architecture, and landscaping in an exclusive and unparalleled coastal setting.
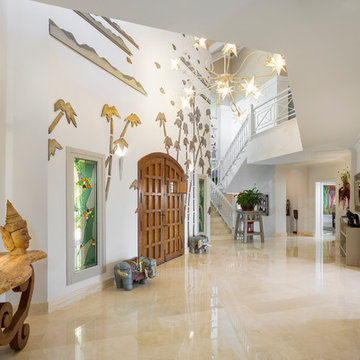
Идея дизайна: огромное фойе в стиле фьюжн с белыми стенами, двустворчатой входной дверью и входной дверью из дерева среднего тона
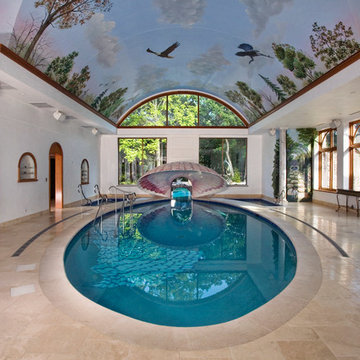
Request Free Quote
This amazing estate project has so many features it is quite difficult to list all of them. Set on 150 Acres, this sprawling project features an Indoor Oval Pool that connects to an outdoor swimming pool with a 65'0" lap lane. The pools are connected by a moveable swimming pool door that actuates with the turn of a key. The indoor pool house also features an indoor spa and baby pool, and is crowned at one end by a custom Oyster Shell. The Indoor sauna is connected to both main pool sections, and is accessible from the outdoor pool underneath the swim-up grotto and waterfall. The 25'0" vanishind edge is complemented by the hand-made ceramic tiles and fire features on the outdoor pools. Outdoor baby pool and spa complete the vessel count. Photos by Outvision Photography
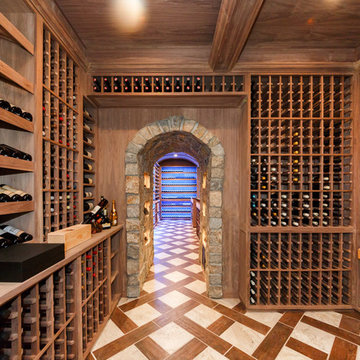
This is a two room wine cellar built in Westchester NY....some pretty cool features: stone grotto w large format niches, black walnut barrel ceiling and coffer ceiling, incredible tile floor, seamless glass radius entry, and hidden climate control. Cellar holds around 2500+ capacity with back room being the display area for his showcase bottles.
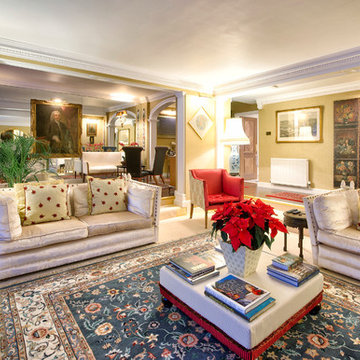
Стильный дизайн: огромная парадная, открытая гостиная комната в классическом стиле с желтыми стенами и ковровым покрытием - последний тренд
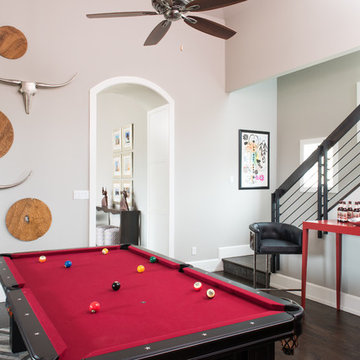
This game room opens into an infinite space. With red and black accents and custom artwork of wood spheres and metal deer heads, this space is unique to its own!
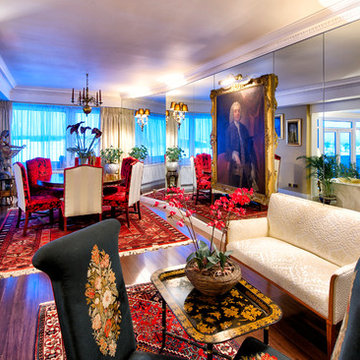
Drinks/Dining area. Rich colours with mirrored wall with lights and painting sunken in.
Идея дизайна: огромная гостиная-столовая в стиле фьюжн с желтыми стенами и темным паркетным полом
Идея дизайна: огромная гостиная-столовая в стиле фьюжн с желтыми стенами и темным паркетным полом
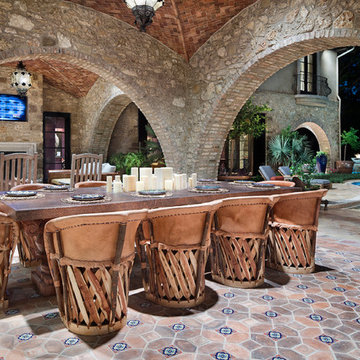
На фото: огромный двор на заднем дворе в средиземноморском стиле с уличным камином, покрытием из плитки и навесом
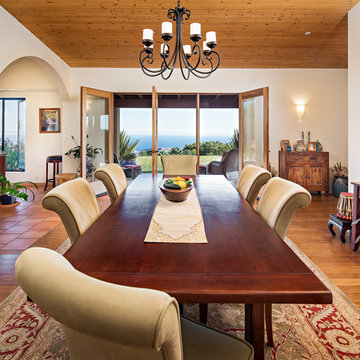
Airy Dining room space.
Свежая идея для дизайна: огромная столовая в средиземноморском стиле с белыми стенами и паркетным полом среднего тона без камина - отличное фото интерьера
Свежая идея для дизайна: огромная столовая в средиземноморском стиле с белыми стенами и паркетным полом среднего тона без камина - отличное фото интерьера
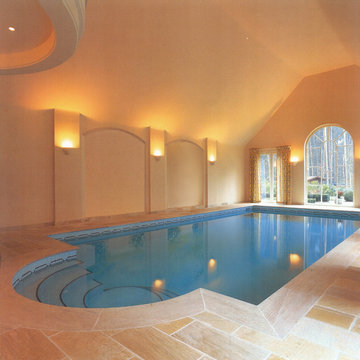
Свежая идея для дизайна: огромный бассейн произвольной формы в доме в современном стиле с покрытием из каменной брусчатки - отличное фото интерьера
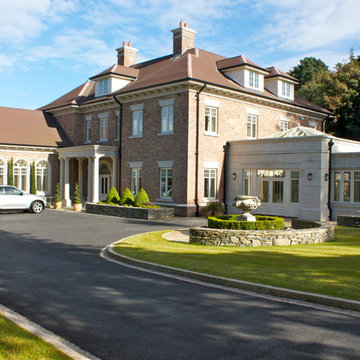
Johnny Knox
Пример оригинального дизайна: огромный, трехэтажный, кирпичный дом в классическом стиле с вальмовой крышей
Пример оригинального дизайна: огромный, трехэтажный, кирпичный дом в классическом стиле с вальмовой крышей
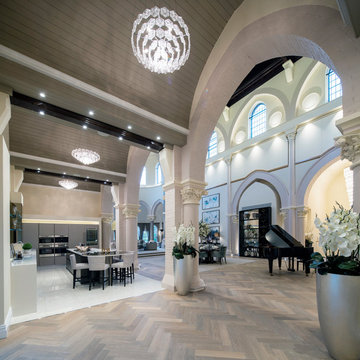
Where once St Joseph’s Chapel altar rose poised for mass, now sits this palatial crescent sofa and Decorus coffee table - regal in its satin nickel with aged nickel resin tops.
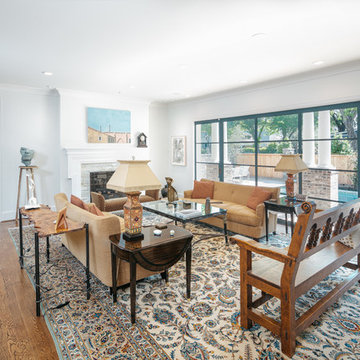
Стильный дизайн: огромная парадная, открытая гостиная комната в стиле неоклассика (современная классика) с белыми стенами, темным паркетным полом, стандартным камином, фасадом камина из дерева и коричневым полом - последний тренд
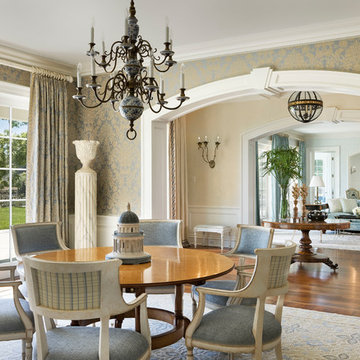
Spacious and elegant Dining Room flows gracefully into the Entrance Hall and Living Room. Photo by Durston Saylor
На фото: огромная отдельная столовая в викторианском стиле с разноцветными стенами и темным паркетным полом
На фото: огромная отдельная столовая в викторианском стиле с разноцветными стенами и темным паркетным полом

Photography by Linda Oyama Bryan. http://pickellbuilders.com. Oval Shaped Dining Room with Complex Arched Opening on Curved Wall, white painted Maple Butler's Pantry cabinetry and wood countertop, and blue lagos limestone flooring laid in a four piece pattern.
Фото – огромные интерьеры и экстерьеры
4



















