Фото – огромные интерьеры и экстерьеры

Источник вдохновения для домашнего уюта: огромная открытая гостиная комната:: освещение в стиле модернизм

Our clients are seasoned home renovators. Their Malibu oceanside property was the second project JRP had undertaken for them. After years of renting and the age of the home, it was becoming prevalent the waterfront beach house, needed a facelift. Our clients expressed their desire for a clean and contemporary aesthetic with the need for more functionality. After a thorough design process, a new spatial plan was essential to meet the couple’s request. This included developing a larger master suite, a grander kitchen with seating at an island, natural light, and a warm, comfortable feel to blend with the coastal setting.
Demolition revealed an unfortunate surprise on the second level of the home: Settlement and subpar construction had allowed the hillside to slide and cover structural framing members causing dangerous living conditions. Our design team was now faced with the challenge of creating a fix for the sagging hillside. After thorough evaluation of site conditions and careful planning, a new 10’ high retaining wall was contrived to be strategically placed into the hillside to prevent any future movements.
With the wall design and build completed — additional square footage allowed for a new laundry room, a walk-in closet at the master suite. Once small and tucked away, the kitchen now boasts a golden warmth of natural maple cabinetry complimented by a striking center island complete with white quartz countertops and stunning waterfall edge details. The open floor plan encourages entertaining with an organic flow between the kitchen, dining, and living rooms. New skylights flood the space with natural light, creating a tranquil seaside ambiance. New custom maple flooring and ceiling paneling finish out the first floor.
Downstairs, the ocean facing Master Suite is luminous with breathtaking views and an enviable bathroom oasis. The master bath is modern and serene, woodgrain tile flooring and stunning onyx mosaic tile channel the golden sandy Malibu beaches. The minimalist bathroom includes a generous walk-in closet, his & her sinks, a spacious steam shower, and a luxurious soaking tub. Defined by an airy and spacious floor plan, clean lines, natural light, and endless ocean views, this home is the perfect rendition of a contemporary coastal sanctuary.
PROJECT DETAILS:
• Style: Contemporary
• Colors: White, Beige, Yellow Hues
• Countertops: White Ceasarstone Quartz
• Cabinets: Bellmont Natural finish maple; Shaker style
• Hardware/Plumbing Fixture Finish: Polished Chrome
• Lighting Fixtures: Pendent lighting in Master bedroom, all else recessed
• Flooring:
Hardwood - Natural Maple
Tile – Ann Sacks, Porcelain in Yellow Birch
• Tile/Backsplash: Glass mosaic in kitchen
• Other Details: Bellevue Stand Alone Tub
Photographer: Andrew, Open House VC

This home, set at the end of a long, private driveway, is far more than meets the eye. Built in three sections and connected by two breezeways, the home’s setting takes full advantage of the clean ocean air. Set back from the water on an open plot, its lush lawn is bordered by fieldstone walls that lead to an ocean cove.
The hideaway calms the mind and spirit, not only by its privacy from the noise of daily life, but through well-chosen elements, clean lines, and a bright, cheerful feel throughout. The interior is show-stopping, covered almost entirely in clear, vertical-grain fir—most of which was source from the same place. From the flooring to the walls, columns, staircases and ceiling beams, this special, tight-grain wood brightens every room in the home.
At just over 3,000 feet of living area, storage and smart use of space was a huge consideration in the creation of this home. For example, the mudroom and living room were both built with expansive window seating with storage beneath. Built-in drawers and cabinets can also be found throughout, yet never interfere with the distinctly uncluttered feel of the rooms.
The homeowners wanted the home to fit in as naturally as possible with the Cape Cod landscape, and also desired a feeling of virtual seamlessness between the indoors and out, resulting in an abundance of windows and doors throughout.
This home has high performance windows, which are rated to withstand hurricane-force winds and impact rated against wind-borne debris. The 24-foot skylight, which was installed by crane, consists of six independently mechanized shades operating in unison.
The open kitchen blends in with the home’s great room, and includes a Sub Zero refrigerator and a Wolf stove. Eco-friendly features in the home include low-flow faucets, dual-flush toilets in the bathrooms, and an energy recovery ventilation system, which conditions and improves indoor air quality.
Other natural materials incorporated for the home included a variety of stone, including bluestone and boulders. Hand-made ceramic tiles were used for the bathroom showers, and the kitchen counters are covered in granite – eye-catching and long-lasting.
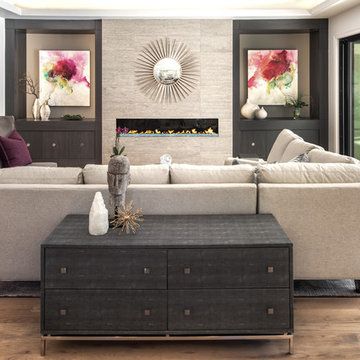
Joe Purvis
Пример оригинального дизайна: огромная открытая гостиная комната в стиле неоклассика (современная классика) с белыми стенами, паркетным полом среднего тона, горизонтальным камином и фасадом камина из плитки
Пример оригинального дизайна: огромная открытая гостиная комната в стиле неоклассика (современная классика) с белыми стенами, паркетным полом среднего тона, горизонтальным камином и фасадом камина из плитки

Accoya was used for all the superior decking and facades throughout the ‘Jungle House’ on Guarujá Beach. Accoya wood was also used for some of the interior paneling and room furniture as well as for unique MUXARABI joineries. This is a special type of joinery used by architects to enhance the aestetic design of a project as the joinery acts as a light filter providing varying projections of light throughout the day.
The architect chose not to apply any colour, leaving Accoya in its natural grey state therefore complimenting the beautiful surroundings of the project. Accoya was also chosen due to its incredible durability to withstand Brazil’s intense heat and humidity.
Credits as follows: Architectural Project – Studio mk27 (marcio kogan + samanta cafardo), Interior design – studio mk27 (márcio kogan + diana radomysler), Photos – fernando guerra (Photographer).

expansive covered porch with stunning lake views, features large stone fireplace, tv and a grilling station
Пример оригинального дизайна: огромная веранда в стиле рустика с навесом, настилом и зоной барбекю
Пример оригинального дизайна: огромная веранда в стиле рустика с навесом, настилом и зоной барбекю

what a place to throw a party! this is the back loggia with it's wood covered ceiling and slate covered floor and fireplace. the restoration hardware sectional and drapes warm the space and give it a grand living room vibe.
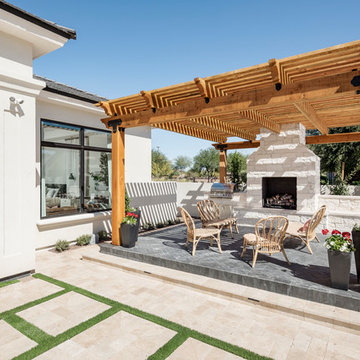
Backyard landscape
Идея дизайна: огромная пергола во дворе частного дома на заднем дворе в стиле неоклассика (современная классика) с покрытием из каменной брусчатки и зоной барбекю
Идея дизайна: огромная пергола во дворе частного дома на заднем дворе в стиле неоклассика (современная классика) с покрытием из каменной брусчатки и зоной барбекю
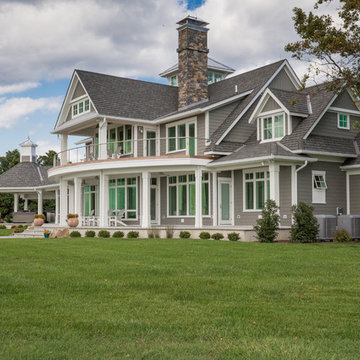
Stunning waterfront estate located in Queenstown, Maryland.
Photos by Aimee Mason Studio - aimeemason.com
Materials by: Shore Lumber and The Stone Store

Wohnhaus mit großzügiger Glasfassade, offenem Wohnbereich mit Kamin und Bibliothek. Fließender Übergang zwischen Innen und Außenbereich.
Außergewöhnliche Stahltreppe mit Glasgeländer.
Fotograf: Ralf Dieter Bischoff
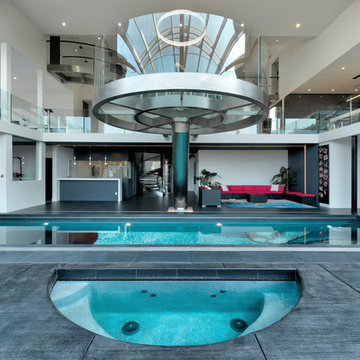
The home opens with a fifteen-foot entrance into a Great Room, where the north-façade is a glass curtain wall supported by hydraulic systems which opens like an aircraft hangar door, extending the living experience to outdoors. The horizontality of the space draws the eye to the greenery of Silicon Valley and floods the room with direct daylight. This feature gives the otherwise ultra-modern home the ambiance of existing in and among nature.
To bolster the comfort and serenity of the Great Room, an open floor plan combines kitchen, living, and dining areas. To the left is a nineteen-foot cantilevered kitchen island and to the right, a three-sided glass fireplace cradling the family room. In the center, a circular glass-floored dining area, impressively cantilevers over a sixty-foot long swimming pool with Michelangelo’s “Creation of Adam” mosaic tiled floor, serving as the Great Room’s centerpiece.
Sustainable feature includes, gray / rainwater harvesting system, saving approximately 34,000 gallons of water annually; a solar system covering 90% of home energy usage and aluminum cladded subfloor heating system achieving the desired temperature seven times faster than traditional radiant system and over 25% saving over conventional forced air system.
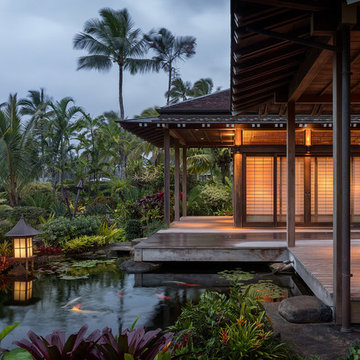
Aaron Leitz
Стильный дизайн: огромная терраса в восточном стиле с навесом - последний тренд
Стильный дизайн: огромная терраса в восточном стиле с навесом - последний тренд
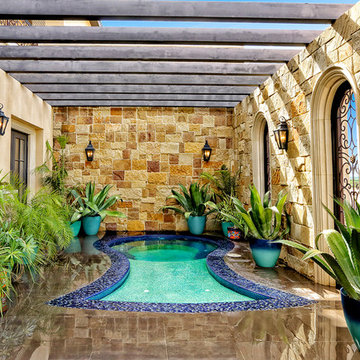
Private patio with spa outside master bedroom.
На фото: огромный бассейн произвольной формы на внутреннем дворе в средиземноморском стиле с джакузи и покрытием из плитки с
На фото: огромный бассейн произвольной формы на внутреннем дворе в средиземноморском стиле с джакузи и покрытием из плитки с
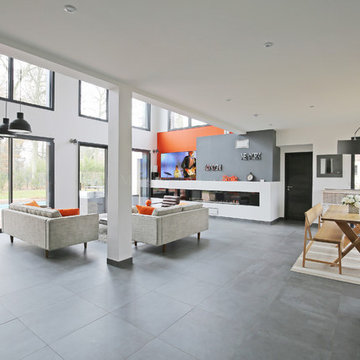
На фото: огромная открытая гостиная комната в стиле модернизм с белыми стенами, горизонтальным камином, телевизором на стене и серым полом с

Источник вдохновения для домашнего уюта: огромная параллельная кухня-гостиная в современном стиле с монолитной мойкой, плоскими фасадами, серыми фасадами, столешницей из бетона, бетонным полом, двумя и более островами и серым полом
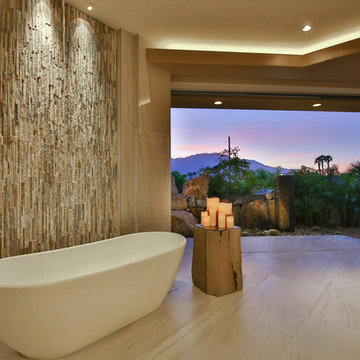
Trent Teigen
На фото: огромная главная ванная комната в современном стиле с отдельно стоящей ванной, полом из керамогранита, бежевой плиткой, каменной плиткой, бежевыми стенами, бежевым полом, открытым душем и открытым душем
На фото: огромная главная ванная комната в современном стиле с отдельно стоящей ванной, полом из керамогранита, бежевой плиткой, каменной плиткой, бежевыми стенами, бежевым полом, открытым душем и открытым душем
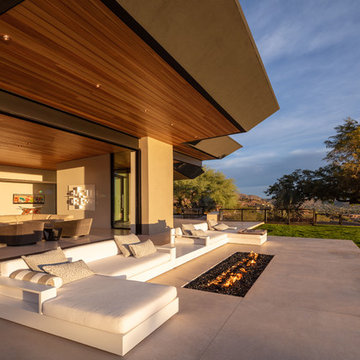
Источник вдохновения для домашнего уюта: огромный двор на заднем дворе в современном стиле с местом для костра, покрытием из бетонных плит и навесом

This outdoor kitchen has all of the amenities you could ever ask for in an outdoor space! The all weather Nature Kast cabinets are built to last a lifetime! They will withstand UV exposure, wind, rain, heat, or snow! The louver doors are beautiful and have the Weathered Graphite finish applied. All of the client's high end appliances were carefully planned to maintain functionality and optimal storage for all of their cooking needs. The curved egg grill cabinet is a highlight of this kitchen. Also included in this kitchen are a sink, waste basket pullout, double gas burner, kegerator cabinet, under counter refrigeration, and even a warming drawer. The appliances are by Lynx. The egg is a Kamado Joe, and the Nature Kast cabinets complete this space!

Идея дизайна: огромная парадная, двухуровневая гостиная комната в современном стиле с подвесным камином, фасадом камина из штукатурки, отдельно стоящим телевизором, коричневыми стенами, светлым паркетным полом и коричневым полом
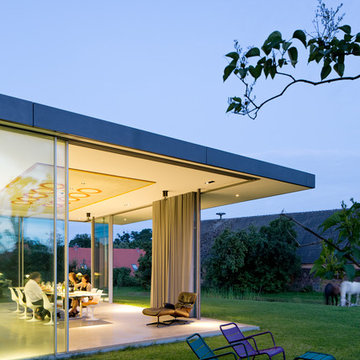
Werner Huthmacher
Стильный дизайн: огромная столовая в современном стиле с бетонным полом - последний тренд
Стильный дизайн: огромная столовая в современном стиле с бетонным полом - последний тренд
Фото – огромные интерьеры и экстерьеры
1


















