Фото – огромные интерьеры и экстерьеры
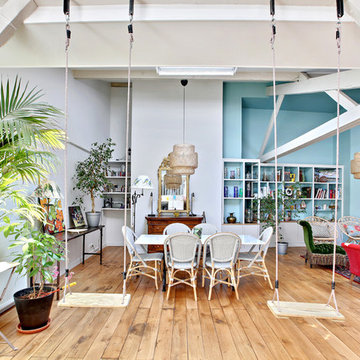
Shoootin
Пример оригинального дизайна: огромная гостиная-столовая в морском стиле с синими стенами, светлым паркетным полом и коричневым полом без камина
Пример оригинального дизайна: огромная гостиная-столовая в морском стиле с синими стенами, светлым паркетным полом и коричневым полом без камина
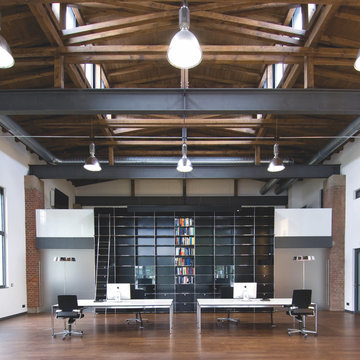
Gerardina Pantanella - Pantanella Immobilien & Home Staging
Идея дизайна: огромное рабочее место в стиле лофт с белыми стенами, паркетным полом среднего тона, отдельно стоящим рабочим столом и коричневым полом без камина
Идея дизайна: огромное рабочее место в стиле лофт с белыми стенами, паркетным полом среднего тона, отдельно стоящим рабочим столом и коричневым полом без камина
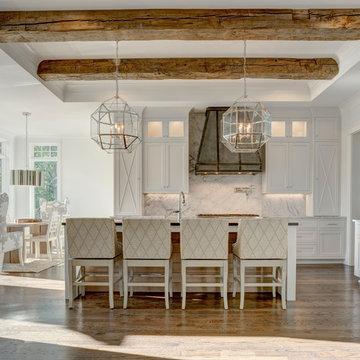
Свежая идея для дизайна: огромная угловая кухня в стиле кантри с обеденным столом, фасадами в стиле шейкер, белыми фасадами, белым фартуком, паркетным полом среднего тона, островом, фартуком из каменной плиты, коричневым полом, врезной мойкой, техникой из нержавеющей стали, мраморной столешницей, серой столешницей и окном - отличное фото интерьера
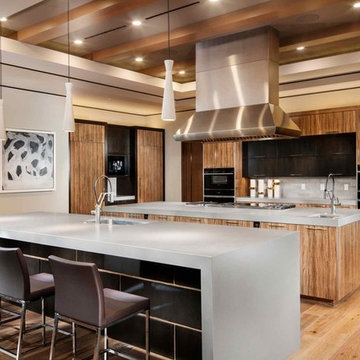
На фото: огромная кухня в современном стиле с врезной мойкой, плоскими фасадами, серым фартуком, черной техникой, светлым паркетным полом и двумя и более островами
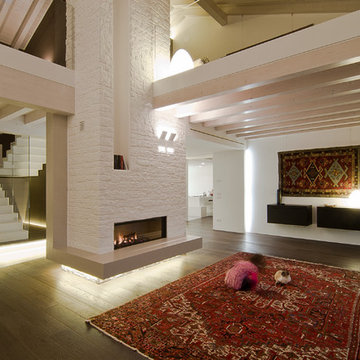
ph @Raffaella Fornasier
На фото: огромная открытая гостиная комната в современном стиле с белыми стенами, темным паркетным полом, стандартным камином и фасадом камина из камня
На фото: огромная открытая гостиная комната в современном стиле с белыми стенами, темным паркетным полом, стандартным камином и фасадом камина из камня
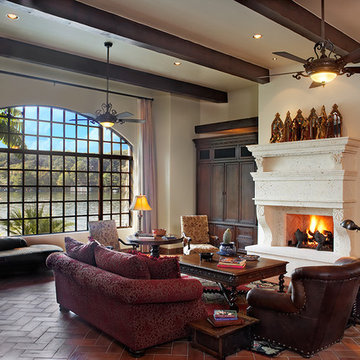
Exquisite Mediterranean home on Lake Austin.
Photography by Coles Hairston
Пример оригинального дизайна: огромная гостиная комната в стиле рустика с стандартным камином
Пример оригинального дизайна: огромная гостиная комната в стиле рустика с стандартным камином
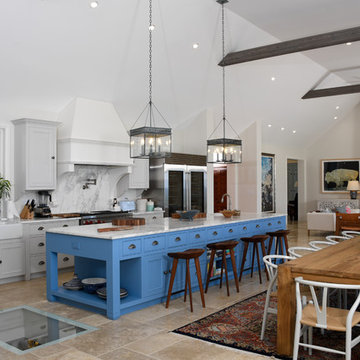
Designed to be a legacy and space where great family memories could be created, OBMI completed the master planning, landscape, interior design, and architecture of the holistic residential Longtail House project.
A modern home wrapped in the classic Bermudian style, it’s comprised of 4 bedrooms with in-suite bathrooms including a master suite and a guest apartment. A Great Room combines all family social activity in one space, with an incorporated living room, dining room, and kitchen. Close by is the Library-Music Room, Media Room, Home Office, back of house kitchen support and laundry. Below the Great Room are the Game Room and the wine cellar, which can be observed from above through a glass floor. There is a large garage for vehicles and various sporting items. At the front of the house, overlooking the ocean is the infinity pool, spa, and gardens with endemic shoreline plants.
The previous house on the property site was carefully disassembled and recycled as exemplified by the existing cedar wood floors, which were repurposed as entrance ceilings. Even garden plants were recycled where possible. The biggest challenge was during excavation. With a lot of hard rock present, it took several weeks to cut through. Once the foundation level was achieved, all work went smoothly. The house has a strong emphasis on respecting and nurturing the environment, with igloo nests situated at the edge of the cliffs for Longtail seabirds to repose. The layout was set so as to maximize the best sun orientation for the solar panels and for natural cooling from the offshore breezes to occur.
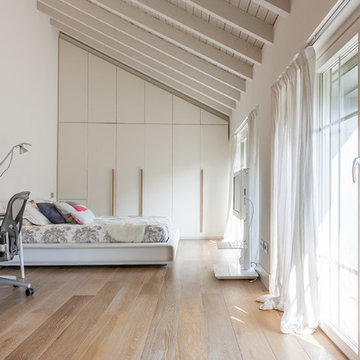
Пример оригинального дизайна: огромная хозяйская спальня в стиле кантри с белыми стенами, светлым паркетным полом и бежевым полом
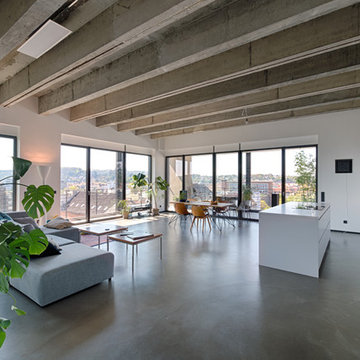
На фото: огромная парадная, двухуровневая гостиная комната в стиле лофт с бетонным полом, серым полом и белыми стенами с
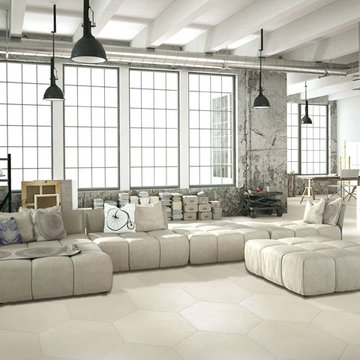
BASICS White - Hexagon 24"
На фото: огромная открытая гостиная комната в стиле лофт с серыми стенами и полом из керамической плитки
На фото: огромная открытая гостиная комната в стиле лофт с серыми стенами и полом из керамической плитки
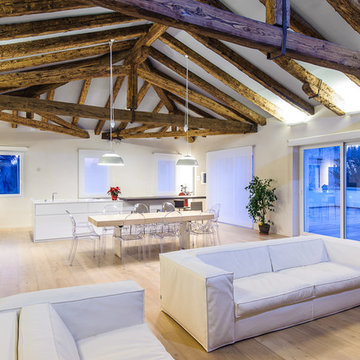
Стильный дизайн: огромная открытая гостиная комната в современном стиле с белыми стенами и светлым паркетным полом - последний тренд
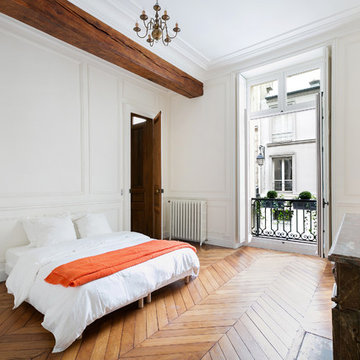
На фото: огромная хозяйская спальня в классическом стиле с белыми стенами и паркетным полом среднего тона
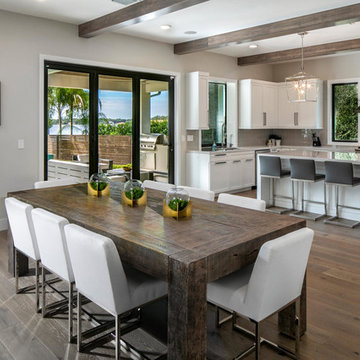
На фото: огромная п-образная кухня в стиле модернизм с обеденным столом, врезной мойкой, фасадами в стиле шейкер, белыми фасадами, столешницей из кварцевого агломерата, серым фартуком, фартуком из стеклянной плитки, техникой из нержавеющей стали, паркетным полом среднего тона, островом, коричневым полом и серой столешницей
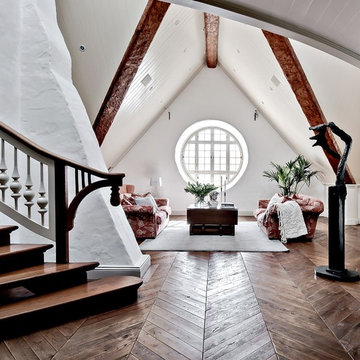
Bjurfors/SE360
Источник вдохновения для домашнего уюта: огромная двухуровневая гостиная комната в стиле рустика с белыми стенами, темным паркетным полом и коричневым полом
Источник вдохновения для домашнего уюта: огромная двухуровневая гостиная комната в стиле рустика с белыми стенами, темным паркетным полом и коричневым полом
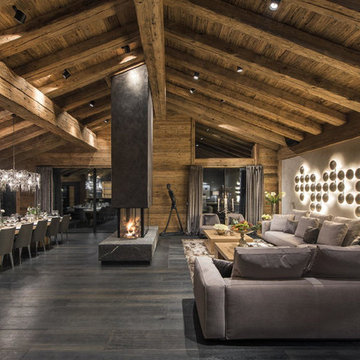
Стильный дизайн: огромная открытая гостиная комната в современном стиле с темным паркетным полом, двусторонним камином и фасадом камина из бетона - последний тренд
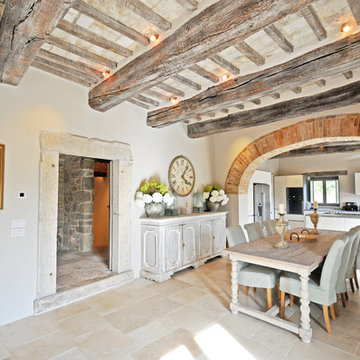
Стильный дизайн: огромная гостиная-столовая в стиле кантри с полом из известняка, бежевым полом и белыми стенами - последний тренд
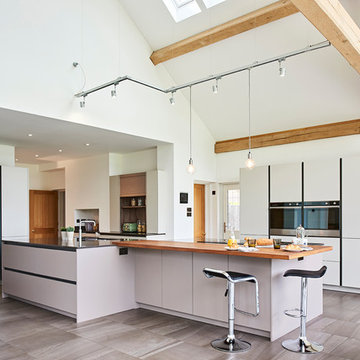
With the main aspect of the brief being to include lots of storage, we ensured this was the case. Behind stools on the island we included full depth cupboards and added four larder cupboards throughout the space, each with different storage configurations to cater for different storage needs including a wine rack, internal drawers and pull out chrome shelves. We also included a tambour unit, designed to hide away worktop appliances such as the toaster and tea/coffee canisters to keep the streamlined, clean look of the kitchen. Alongside this, a Quooker hot tap meant there was no need for a kettle on the work surface either.
Jonathan Gooch
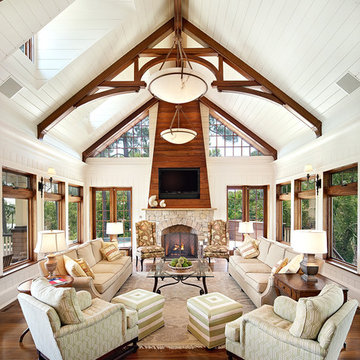
Источник вдохновения для домашнего уюта: огромная открытая гостиная комната в морском стиле с белыми стенами, темным паркетным полом, стандартным камином и фасадом камина из камня
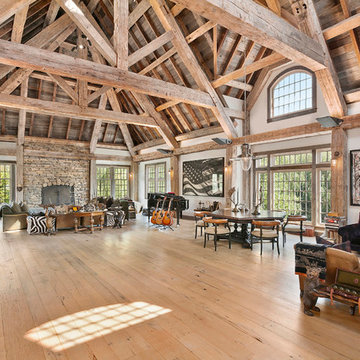
A private country compound on 5.7 lakefront acres, set in the estate section of Round Hill Rd. Exacting attention to detail is evidenced throughout this 9 bedroom Georgian Colonial. The stately facade gives way to gallery-like interior spaces. Dramatic Great Room with wood-beam cathedral ceiling and stone fireplace, professionally equipped kitchen, breakfast room and bi-level family room with floor-to-ceiling windows displaying panoramic pastoral and lake views. Extraordinary master suite, all bedrooms with en suite baths, gym, massage room, and guest house with recording studio and living quarters.
Exquisite gardens, terraces, lush lawns, and sparkling pool with cabana and pavilion, all overlook lake with private island and footbridge.
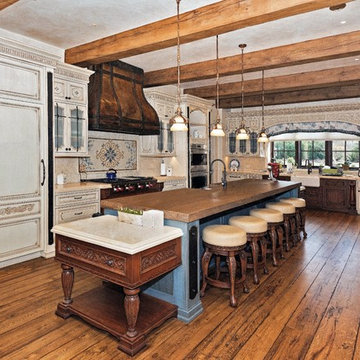
Идея дизайна: огромная угловая кухня-гостиная в средиземноморском стиле с бежевыми фасадами, островом, с полувстраиваемой мойкой (с передним бортиком), разноцветным фартуком, техникой из нержавеющей стали, паркетным полом среднего тона, бежевой столешницей, фасадами с выступающей филенкой, гранитной столешницей, фартуком из плитки мозаики и мойкой у окна
Фото – огромные интерьеры и экстерьеры
3


















