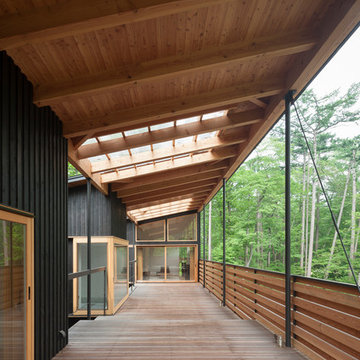Фото – огромные интерьеры и экстерьеры
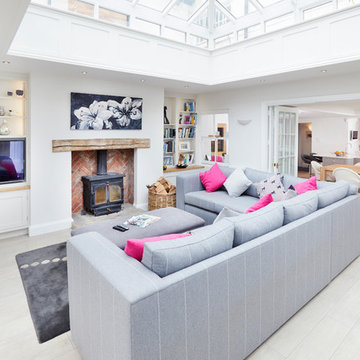
Handmade in Britain, this bespoke, Shaker style kitchen with ‘in-frame’ doors hung with traditional stainless steel butt hinges. This luxurious kitchen features Oak dovetailed and polished drawer boxes on soft-close concealed runners and polished Birch plywood 18mm solid backed carcasses.
The island units are factory painted in Dolphin from Little Greene Paint & Paper and all other units are factory painted in Stone II from the Paint & Paper Library. The overall colour scheme is complemented by the White Carrara Quartz worktops
All cup handles and knobs are in an Oxford stainless steel finish. All appliances are from Neff Siemans, whilst the brassware is from Perrin & Rowe.
Harvey Ball Photography Ltd
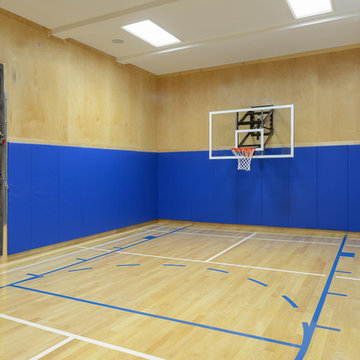
An existing unfinished space under the three car garage of this home was turned into a half-court basketball court with badminton and a rock climbing wall for family fun. Finishes includes maple hardwood floors and walls cladded in protective padding and maple.

The kitchen features cabinets from Grabill Cabinets in their frameless “Mode” door style in a “Blanco” matte finish. The kitchen island back, coffee bar and floating shelves are also from Grabill Cabinets on Walnut in their “Allspice” finish. The stunning countertops and full slab backsplash are Brittanica quartz from Cambria. The Miele built-in coffee system, steam oven, wall oven, warming drawer, gas range, paneled built-in refrigerator and paneled dishwasher perfectly complement the clean lines of the cabinetry. The Marvel paneled ice machine and paneled wine storage system keep this space ready for entertaining at a moment’s notice.
Builder: J. Peterson Homes.
Interior Designer: Angela Satterlee, Fairly Modern.
Kitchen & Cabinetry Design: TruKitchens.
Cabinets: Grabill Cabinets.
Countertops: Cambria.
Flooring: Century Grand Rapids.
Appliances: Bekins.
Furniture & Home Accessories: MODRN GR.
Photo: Ashley Avila Photography.
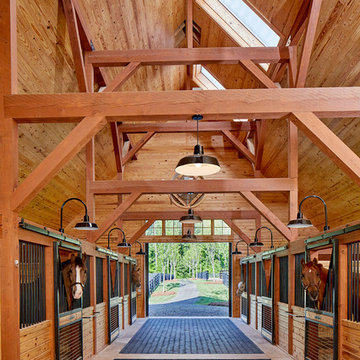
Lauren Rubenstein Photography
Идея дизайна: огромный отдельно стоящий амбар в стиле кантри
Идея дизайна: огромный отдельно стоящий амбар в стиле кантри
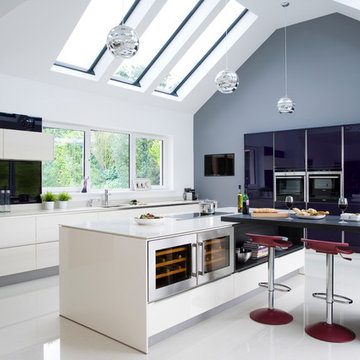
На фото: огромная угловая кухня в современном стиле с обеденным столом, врезной мойкой, плоскими фасадами, синими фасадами и техникой из нержавеющей стали
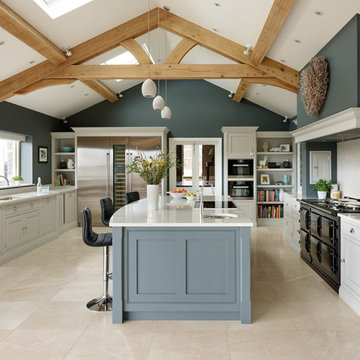
Tom Howley Kitchens - Silestone Lyra - https://www.cosentino.com/colors/silestone/lyra/
Photography - Darren Chung
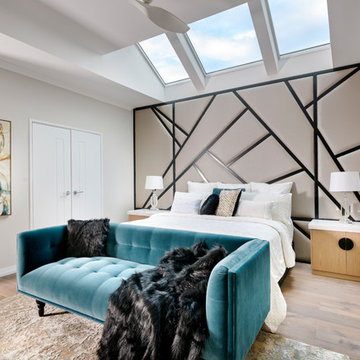
The Master Bedroom was made light and bright by installing motorised skylights above the bed. A Custom Headboard was designed, with custom made bedside tables. New Flooring was laid, bathrooms were kept as they were, with a new glass custom barn door installed. Walls: Dulux Grey Pebble Half. Ceiling: Dulux Ceiling White. Floors: Signature Oak Flooring. Custom Bedhead: The Upholstery Shop, Perth. Custom Bedside Tables: Peter Stewart Homes - Briggs Biscotti True Grain with Silestone Eternal Calacatta Gold Tops. Bedside Lamps: Makstar Wholesale. Couch: Roxby Lane Perth. Linen: Private Collection. Artwork: Demmer Galleries, Perth. Rug: Jenny Jones.
Photography: DMax Photography

Olson Photographic, LLC
Стильный дизайн: огромная домашняя мастерская в стиле модернизм с белыми стенами, деревянным полом и белым полом - последний тренд
Стильный дизайн: огромная домашняя мастерская в стиле модернизм с белыми стенами, деревянным полом и белым полом - последний тренд
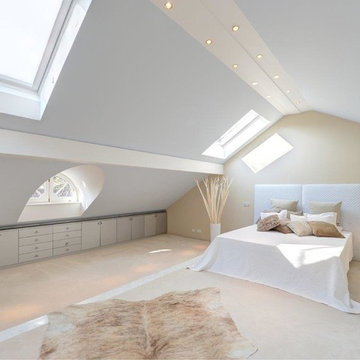
Источник вдохновения для домашнего уюта: огромная хозяйская спальня на мансарде в современном стиле с бежевыми стенами и ковровым покрытием без камина
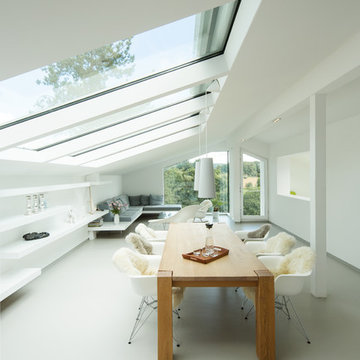
Fotograf: Bernhard Müller
Источник вдохновения для домашнего уюта: огромная гостиная-столовая в современном стиле с белыми стенами и полом из линолеума без камина
Источник вдохновения для домашнего уюта: огромная гостиная-столовая в современном стиле с белыми стенами и полом из линолеума без камина
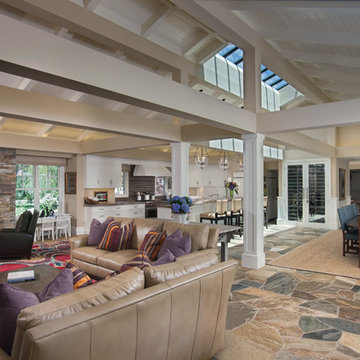
Larny Mack
На фото: огромная открытая гостиная комната в классическом стиле с стандартным камином и фасадом камина из камня
На фото: огромная открытая гостиная комната в классическом стиле с стандартным камином и фасадом камина из камня
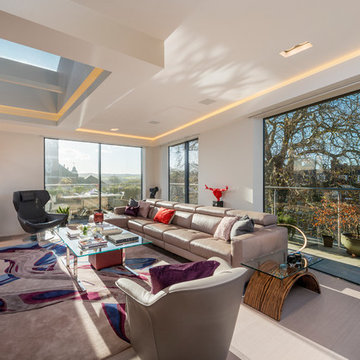
Richard Downer
We were winners in a limited architectural competition for the design of a stunning new penthouse apartment, described as one of the most sought after and prestigious new residential properties in Devon.
Our brief was to create an exceptional modern home of the highest design standards. Entrance into the living areas is through a huge glazed pivoting doorway with minimal profile glazing which allows natural daylight to spill into the entrance hallway and gallery which runs laterally through the apartment.
A huge glass skylight affords sky views from the living area, with a dramatic polished plaster fireplace suspended within it. Sliding glass doors connect the living spaces to the outdoor terrace, designed for both entertainment and relaxation with a planted green walls and water feature and soft lighting from contemporary lanterns create a spectacular atmosphere with stunning views over the city.
The design incorporates a number of the latest innovations in home automation and audio visual and lighting technologies including automated blinds, electro chromic glass, pop up televisions, picture lift mechanisms, lutron lighting controls to name a few.
The design of this outstanding modern apartment creates harmonised spaces using a minimal palette of materials and creates a vibrant, warm and unique home
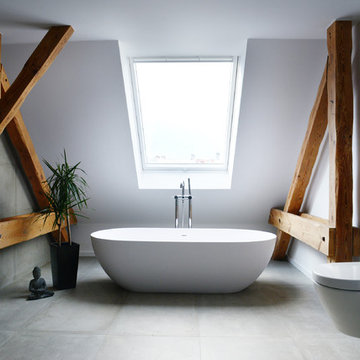
Fotos Mirjam Knickrim
На фото: огромная ванная комната в современном стиле с отдельно стоящей ванной, инсталляцией, серой плиткой, белыми стенами, бетонным полом, настольной раковиной, столешницей из дерева и фасадами с выступающей филенкой с
На фото: огромная ванная комната в современном стиле с отдельно стоящей ванной, инсталляцией, серой плиткой, белыми стенами, бетонным полом, настольной раковиной, столешницей из дерева и фасадами с выступающей филенкой с
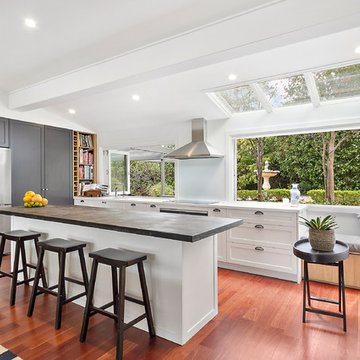
Свежая идея для дизайна: огромная угловая кухня-гостиная в современном стиле с коричневым полом, фасадами в стиле шейкер, островом, монолитной мойкой, белыми фасадами, столешницей из цинка, белым фартуком, фартуком из стекла, черной техникой, светлым паркетным полом и серой столешницей - отличное фото интерьера

This home, set at the end of a long, private driveway, is far more than meets the eye. Built in three sections and connected by two breezeways, the home’s setting takes full advantage of the clean ocean air. Set back from the water on an open plot, its lush lawn is bordered by fieldstone walls that lead to an ocean cove.
The hideaway calms the mind and spirit, not only by its privacy from the noise of daily life, but through well-chosen elements, clean lines, and a bright, cheerful feel throughout. The interior is show-stopping, covered almost entirely in clear, vertical-grain fir—most of which was source from the same place. From the flooring to the walls, columns, staircases and ceiling beams, this special, tight-grain wood brightens every room in the home.
At just over 3,000 feet of living area, storage and smart use of space was a huge consideration in the creation of this home. For example, the mudroom and living room were both built with expansive window seating with storage beneath. Built-in drawers and cabinets can also be found throughout, yet never interfere with the distinctly uncluttered feel of the rooms.
The homeowners wanted the home to fit in as naturally as possible with the Cape Cod landscape, and also desired a feeling of virtual seamlessness between the indoors and out, resulting in an abundance of windows and doors throughout.
This home has high performance windows, which are rated to withstand hurricane-force winds and impact rated against wind-borne debris. The 24-foot skylight, which was installed by crane, consists of six independently mechanized shades operating in unison.
The open kitchen blends in with the home’s great room, and includes a Sub Zero refrigerator and a Wolf stove. Eco-friendly features in the home include low-flow faucets, dual-flush toilets in the bathrooms, and an energy recovery ventilation system, which conditions and improves indoor air quality.
Other natural materials incorporated for the home included a variety of stone, including bluestone and boulders. Hand-made ceramic tiles were used for the bathroom showers, and the kitchen counters are covered in granite – eye-catching and long-lasting.
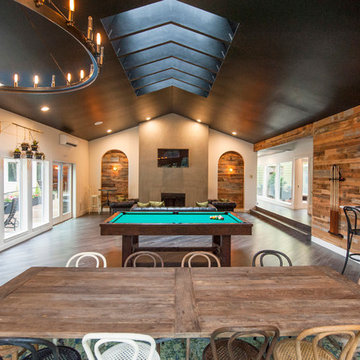
Свежая идея для дизайна: огромная открытая гостиная комната в стиле рустика с стандартным камином, фасадом камина из бетона и телевизором на стене - отличное фото интерьера
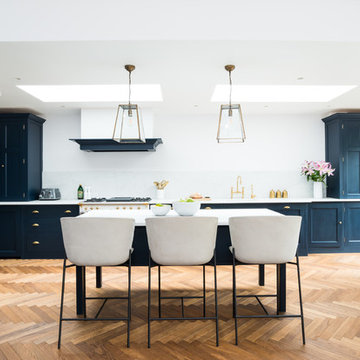
Пример оригинального дизайна: огромная параллельная кухня в стиле неоклассика (современная классика) с обеденным столом, накладной мойкой, синими фасадами, мраморной столешницей, белым фартуком, фартуком из мрамора, белой техникой, белой столешницей, фасадами в стиле шейкер, паркетным полом среднего тона, островом и бежевым полом
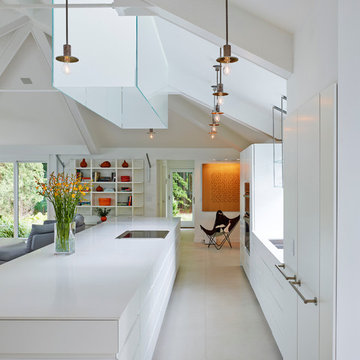
@2014 ALAN KARCHMER
Идея дизайна: огромная параллельная кухня-гостиная в современном стиле с двойной мойкой, плоскими фасадами, белыми фасадами, техникой под мебельный фасад, островом, деревянной столешницей, белым фартуком, фартуком из керамической плитки и полом из керамической плитки
Идея дизайна: огромная параллельная кухня-гостиная в современном стиле с двойной мойкой, плоскими фасадами, белыми фасадами, техникой под мебельный фасад, островом, деревянной столешницей, белым фартуком, фартуком из керамической плитки и полом из керамической плитки
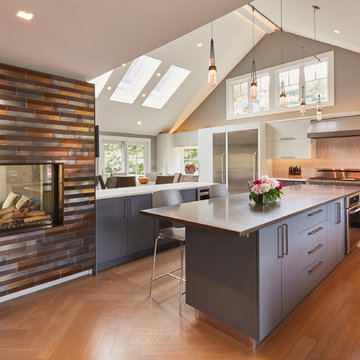
This contemporary kitchen is what entertaining dreams are made of. With two islands, appliance garages, custom color matches, quarter sawn red oak and clean lines- it will leave you wondering why you haven’t called us for a quote yet.
Фото – огромные интерьеры и экстерьеры
2



















