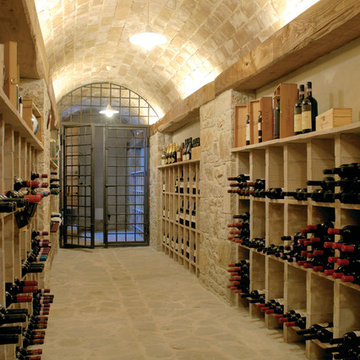Фото – огромные интерьеры и экстерьеры
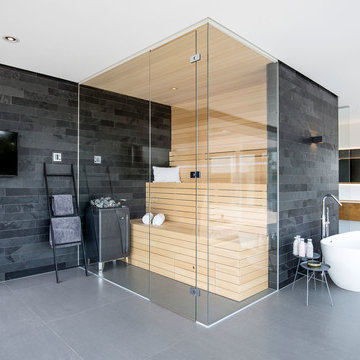
© Falko Wübbecke | falko-wuebbecke.de
На фото: огромная баня и сауна в восточном стиле с стеклянными фасадами, бежевыми фасадами, отдельно стоящей ванной, душем без бортиков, инсталляцией, серой плиткой, каменной плиткой, зелеными стенами, полом из керамической плитки, консольной раковиной, серым полом и открытым душем с
На фото: огромная баня и сауна в восточном стиле с стеклянными фасадами, бежевыми фасадами, отдельно стоящей ванной, душем без бортиков, инсталляцией, серой плиткой, каменной плиткой, зелеными стенами, полом из керамической плитки, консольной раковиной, серым полом и открытым душем с
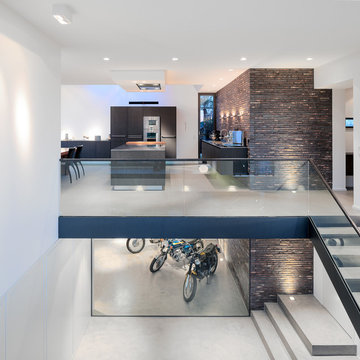
Источник вдохновения для домашнего уюта: огромный коридор в стиле лофт с белыми стенами, полом из винила и бежевым полом
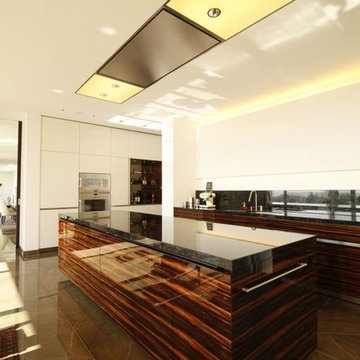
Paxmann
Источник вдохновения для домашнего уюта: огромная кухня-гостиная в современном стиле с техникой из нержавеющей стали, плоскими фасадами, черным фартуком и островом
Источник вдохновения для домашнего уюта: огромная кухня-гостиная в современном стиле с техникой из нержавеющей стали, плоскими фасадами, черным фартуком и островом
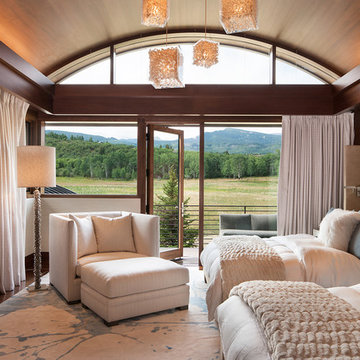
David O. Marlow Photography
Источник вдохновения для домашнего уюта: огромная гостевая спальня (комната для гостей) в стиле рустика с коричневыми стенами и темным паркетным полом без камина
Источник вдохновения для домашнего уюта: огромная гостевая спальня (комната для гостей) в стиле рустика с коричневыми стенами и темным паркетным полом без камина
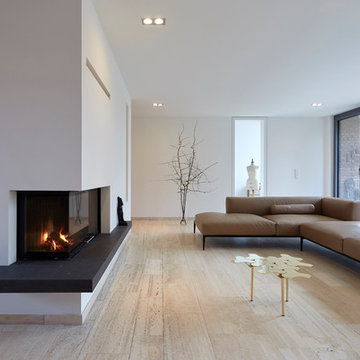
Foto: marcwinkel.de
На фото: огромная открытая гостиная комната в современном стиле с белыми стенами, полом из травертина, угловым камином, фасадом камина из штукатурки и бежевым полом без телевизора с
На фото: огромная открытая гостиная комната в современном стиле с белыми стенами, полом из травертина, угловым камином, фасадом камина из штукатурки и бежевым полом без телевизора с
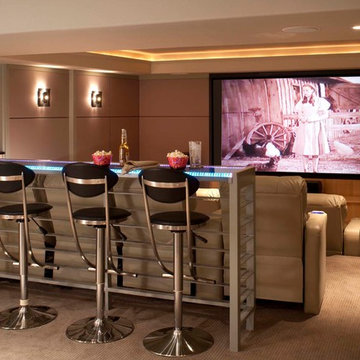
Источник вдохновения для домашнего уюта: огромный открытый домашний кинотеатр в современном стиле с ковровым покрытием, бежевыми стенами, проектором и бежевым полом
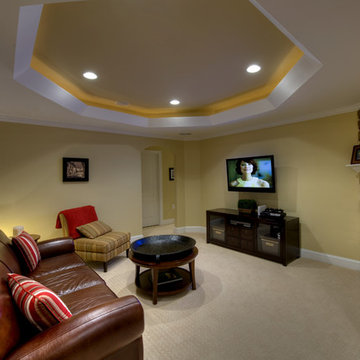
A tray ceiling with cove lighting give this room visual interest which would have been lacking if the ceiling was left as one flat expanse.
Пример оригинального дизайна: подземный, огромный подвал в современном стиле с фасадом камина из камня, стандартным камином, желтыми стенами и ковровым покрытием
Пример оригинального дизайна: подземный, огромный подвал в современном стиле с фасадом камина из камня, стандартным камином, желтыми стенами и ковровым покрытием
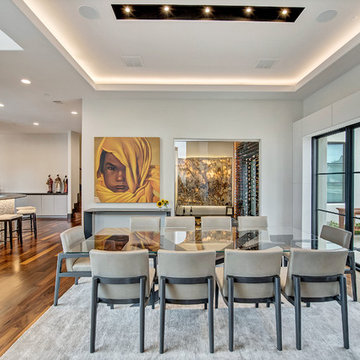
The steel front door opens to the living and dining area with a massive wall of windows with views of the infinity edge pool and golf course. The dining area looks in the the sunken wine room showcasing their grand collection of wines and opens to a private courtyard. Custom furnishings and clients own art.
Photographer: Charles Lauersdorf, Realty Pro Shots
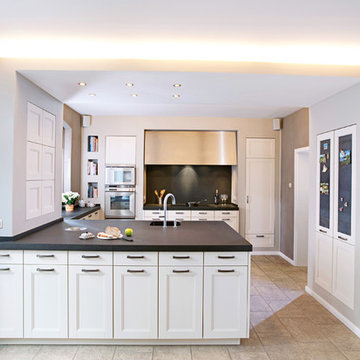
Die Trockenbauelemente für Kochbereich, Öfen und Stauraum werden montiert. Optischer Fokus wird der klassisch gestaltete Dunstabzug mit flankierenden
Hochschränken. Alles greift harmonisch sanft ineinander.
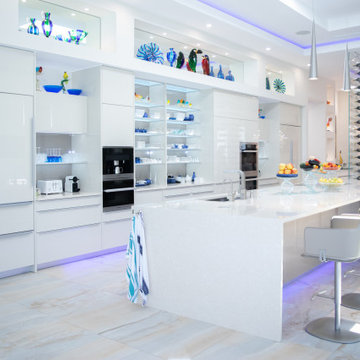
Стильный дизайн: огромная параллельная кухня в современном стиле с врезной мойкой, плоскими фасадами, белыми фасадами, техникой из нержавеющей стали, островом, бежевым полом, белой столешницей и многоуровневым потолком - последний тренд

Juliet Murphy Photography
Свежая идея для дизайна: огромная гостиная комната в современном стиле с белыми стенами, с книжными шкафами и полками, светлым паркетным полом, мультимедийным центром, бежевым полом и акцентной стеной без камина - отличное фото интерьера
Свежая идея для дизайна: огромная гостиная комната в современном стиле с белыми стенами, с книжными шкафами и полками, светлым паркетным полом, мультимедийным центром, бежевым полом и акцентной стеной без камина - отличное фото интерьера
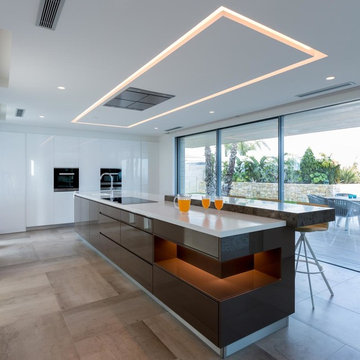
Miralbo Urbana S.L.
Идея дизайна: огромная кухня в современном стиле с плоскими фасадами, коричневыми фасадами, островом, белой столешницей, одинарной мойкой и бежевым полом
Идея дизайна: огромная кухня в современном стиле с плоскими фасадами, коричневыми фасадами, островом, белой столешницей, одинарной мойкой и бежевым полом
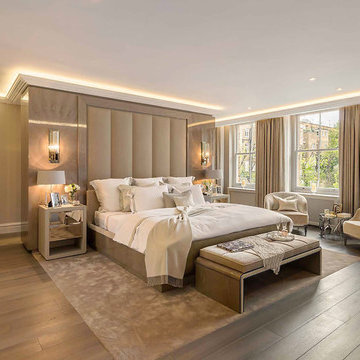
Master Bedroom suite within this ultra-prime Victorian villa.
Свежая идея для дизайна: огромная хозяйская спальня в стиле неоклассика (современная классика) с бежевыми стенами, паркетным полом среднего тона и коричневым полом - отличное фото интерьера
Свежая идея для дизайна: огромная хозяйская спальня в стиле неоклассика (современная классика) с бежевыми стенами, паркетным полом среднего тона и коричневым полом - отличное фото интерьера

What do teenager’s need most in their bedroom? Personalized space to make their own, a place to study and do homework, and of course, plenty of storage!
This teenage girl’s bedroom not only provides much needed storage and built in desk, but does it with clever interplay of millwork and three-dimensional wall design which provide niches and shelves for books, nik-naks, and all teenage things.
What do teenager’s need most in their bedroom? Personalized space to make their own, a place to study and do homework, and of course, plenty of storage!
This teenage girl’s bedroom not only provides much needed storage and built in desk, but does it with clever interplay of three-dimensional wall design which provide niches and shelves for books, nik-naks, and all teenage things. While keeping the architectural elements characterizing the entire design of the house, the interior designer provided millwork solution every teenage girl needs. Not only aesthetically pleasing but purely functional.
Along the window (a perfect place to study) there is a custom designed L-shaped desk which incorporates bookshelves above countertop, and large recessed into the wall bins that sit on wheels and can be pulled out from underneath the window to access the girl’s belongings. The multiple storage solutions are well hidden to allow for the beauty and neatness of the bedroom and of the millwork with multi-dimensional wall design in drywall. Black out window shades are recessed into the ceiling and prepare room for the night with a touch of a button, and architectural soffits with led lighting crown the room.
Cabinetry design by the interior designer is finished in bamboo material and provides warm touch to this light bedroom. Lower cabinetry along the TV wall are equipped with combination of cabinets and drawers and the wall above the millwork is framed out and finished in drywall. Multiple niches and 3-dimensional planes offer interest and more exposed storage. Soft carpeting complements the room giving it much needed acoustical properties and adds to the warmth of this bedroom. This custom storage solution is designed to flow with the architectural elements of the room and the rest of the house.
Photography: Craig Denis
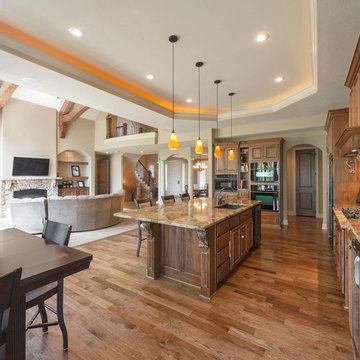
Идея дизайна: огромная параллельная кухня-гостиная в классическом стиле с врезной мойкой, фасадами с выступающей филенкой, темными деревянными фасадами, гранитной столешницей, техникой из нержавеющей стали и островом

Стильный дизайн: огромный изолированный домашний кинотеатр в стиле фьюжн с ковровым покрытием, проектором, разноцветным полом и белыми стенами - последний тренд

На фото: огромный домашний тренажерный зал в современном стиле с белыми стенами и серым полом
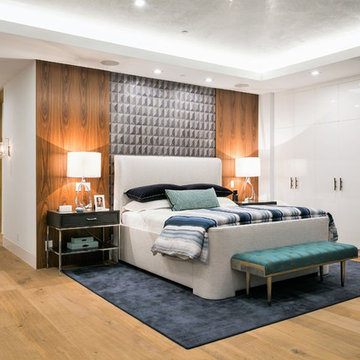
Источник вдохновения для домашнего уюта: огромная хозяйская спальня в современном стиле с белыми стенами, светлым паркетным полом и бежевым полом без камина
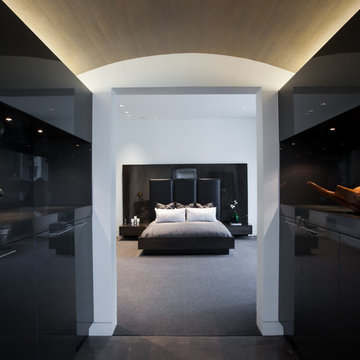
LAIR Architectural + Interior Photography
На фото: огромная хозяйская спальня в современном стиле с белыми стенами и ковровым покрытием без камина
На фото: огромная хозяйская спальня в современном стиле с белыми стенами и ковровым покрытием без камина
Фото – огромные интерьеры и экстерьеры
2



















